Industrial Kitchen with Colored Appliances Ideas
Refine by:
Budget
Sort by:Popular Today
101 - 120 of 172 photos
Item 1 of 3
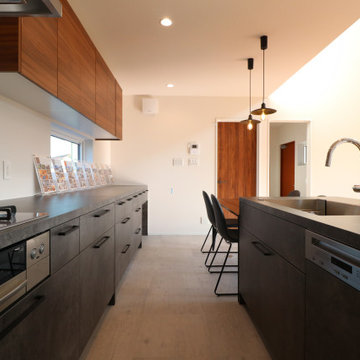
Example of an urban galley vinyl floor, gray floor and wallpaper ceiling open concept kitchen design in Other with an undermount sink, flat-panel cabinets, gray cabinets, laminate countertops, white backsplash, colored appliances, a peninsula and gray countertops
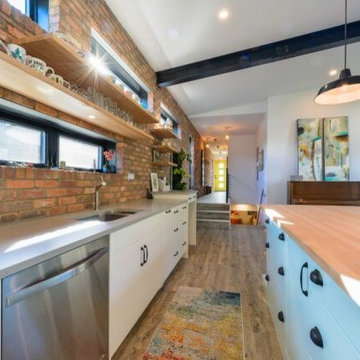
Large urban single-wall vinyl floor and gray floor open concept kitchen photo in Edmonton with a double-bowl sink, beaded inset cabinets, white cabinets, quartz countertops, red backsplash, brick backsplash, colored appliances and an island
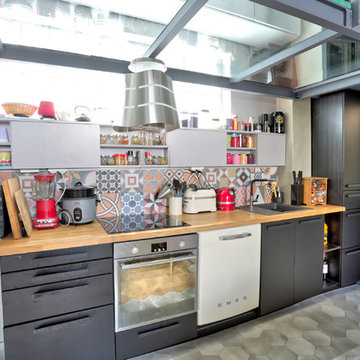
Perrier Li
Open concept kitchen - small industrial single-wall ceramic tile and gray floor open concept kitchen idea in Paris with a single-bowl sink, flat-panel cabinets, black cabinets, wood countertops, multicolored backsplash, ceramic backsplash, colored appliances and brown countertops
Open concept kitchen - small industrial single-wall ceramic tile and gray floor open concept kitchen idea in Paris with a single-bowl sink, flat-panel cabinets, black cabinets, wood countertops, multicolored backsplash, ceramic backsplash, colored appliances and brown countertops
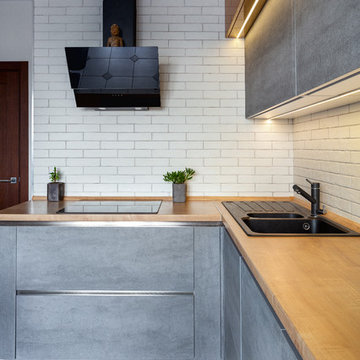
Антон Лихтарович
Enclosed kitchen - mid-sized industrial l-shaped ceramic tile and white floor enclosed kitchen idea in Moscow with a drop-in sink, flat-panel cabinets, gray cabinets, laminate countertops, brick backsplash, colored appliances and no island
Enclosed kitchen - mid-sized industrial l-shaped ceramic tile and white floor enclosed kitchen idea in Moscow with a drop-in sink, flat-panel cabinets, gray cabinets, laminate countertops, brick backsplash, colored appliances and no island
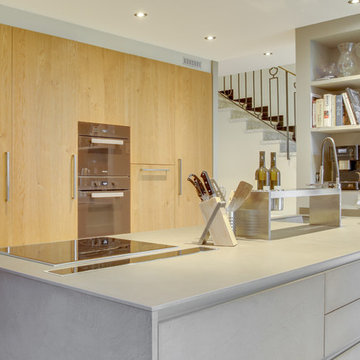
Implantation technique et fonctionnelle:
Une péninsule est travaillée comme une monolithe avec ses façades en béton ciré sans poignées et son plan de travail en céramique rappelant exactement la même teinte, le tout pour créer une unité parfaite.
Et un mur d'armoires en bois massif chêne naturel, très technique, qui ramène de la chaleur à l'ensemble plutôt minéral.
Lave vaisselle à hauteur dans les armoires, électroménagers Four vapeur et Four MIELE, Hotte de plan de travail FALMEC.
Cuve sous plan en Silgranit coloris presque identique au plan de travail pour parfaire l’aspect monolithique de la création
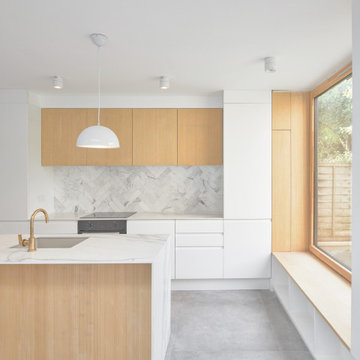
Example of a mid-sized urban galley cement tile floor and gray floor open concept kitchen design in London with an undermount sink, flat-panel cabinets, medium tone wood cabinets, quartz countertops, white backsplash, ceramic backsplash, colored appliances, an island and white countertops
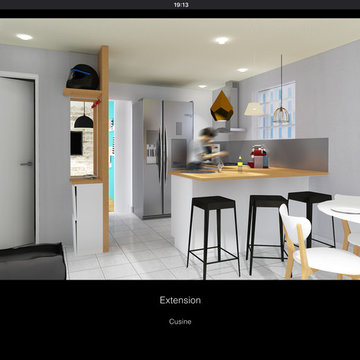
L'espace cuisine prend des accents de style industriel cher à notre cliente.
Inspiration for a small industrial l-shaped gray floor eat-in kitchen remodel in Toulouse with an undermount sink, beaded inset cabinets, white cabinets, wood countertops, gray backsplash, colored appliances and an island
Inspiration for a small industrial l-shaped gray floor eat-in kitchen remodel in Toulouse with an undermount sink, beaded inset cabinets, white cabinets, wood countertops, gray backsplash, colored appliances and an island
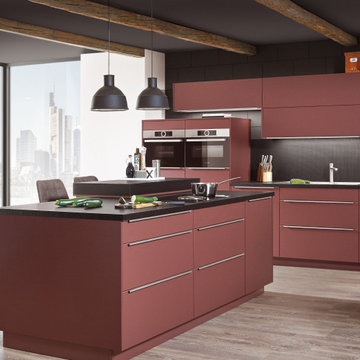
VELVET, l’élégance et le raffinement à l’état pur !
Afin de profiter jour après jour d’un plan de travail gris ardoise, mais également de très belles façades en graphite noires et rouille, choisissez la Velvet.
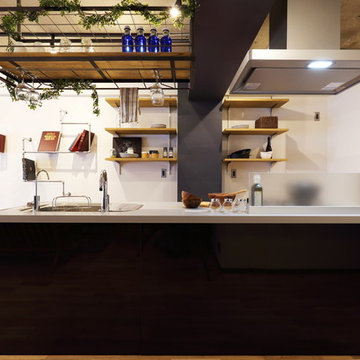
広々なLDKに大きなアイランドキッチン。
ホームパーティーにも最適です。
Large urban single-wall medium tone wood floor open concept kitchen photo in Tokyo with solid surface countertops, colored appliances and a peninsula
Large urban single-wall medium tone wood floor open concept kitchen photo in Tokyo with solid surface countertops, colored appliances and a peninsula
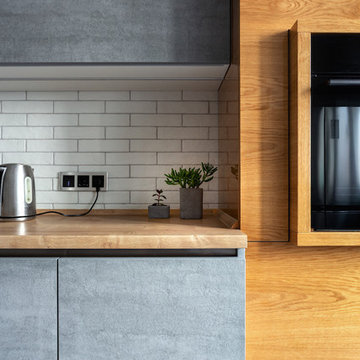
Антон Лихтарович
Enclosed kitchen - mid-sized industrial l-shaped ceramic tile and white floor enclosed kitchen idea in Moscow with a drop-in sink, flat-panel cabinets, gray cabinets, laminate countertops, brick backsplash, colored appliances and no island
Enclosed kitchen - mid-sized industrial l-shaped ceramic tile and white floor enclosed kitchen idea in Moscow with a drop-in sink, flat-panel cabinets, gray cabinets, laminate countertops, brick backsplash, colored appliances and no island
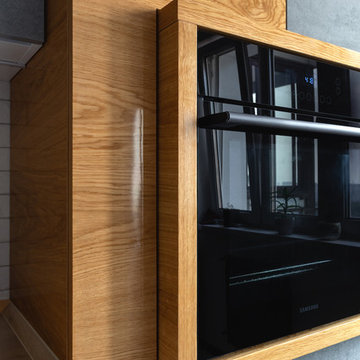
Антон Лихтарович
Example of a mid-sized urban l-shaped ceramic tile and white floor enclosed kitchen design in Moscow with a drop-in sink, flat-panel cabinets, gray cabinets, laminate countertops, brick backsplash, colored appliances and no island
Example of a mid-sized urban l-shaped ceramic tile and white floor enclosed kitchen design in Moscow with a drop-in sink, flat-panel cabinets, gray cabinets, laminate countertops, brick backsplash, colored appliances and no island
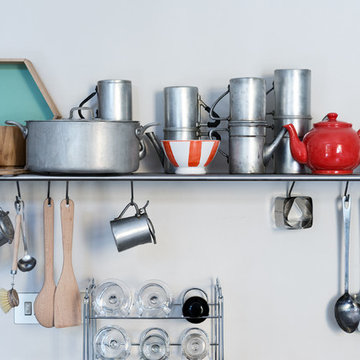
Marco Azzoni (foto) e Marta Meda (stylist)
Inspiration for a small industrial single-wall concrete floor and gray floor open concept kitchen remodel in Milan with an integrated sink, open cabinets, stainless steel cabinets, stainless steel countertops, gray backsplash, colored appliances, no island and gray countertops
Inspiration for a small industrial single-wall concrete floor and gray floor open concept kitchen remodel in Milan with an integrated sink, open cabinets, stainless steel cabinets, stainless steel countertops, gray backsplash, colored appliances, no island and gray countertops
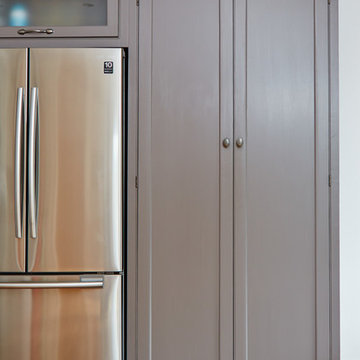
Photo Credits: Sean Knott
Example of a mid-sized urban l-shaped dark wood floor and brown floor eat-in kitchen design in Other with beaded inset cabinets, gray cabinets, wood countertops, gray backsplash, metal backsplash, colored appliances, no island and brown countertops
Example of a mid-sized urban l-shaped dark wood floor and brown floor eat-in kitchen design in Other with beaded inset cabinets, gray cabinets, wood countertops, gray backsplash, metal backsplash, colored appliances, no island and brown countertops
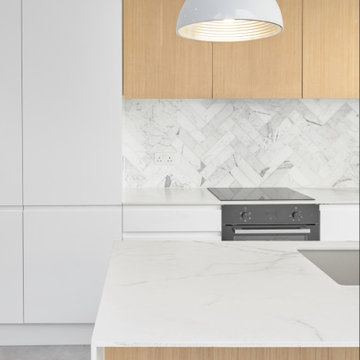
Example of a mid-sized urban galley cement tile floor and gray floor open concept kitchen design in London with an undermount sink, flat-panel cabinets, medium tone wood cabinets, quartz countertops, white backsplash, ceramic backsplash, colored appliances, an island and white countertops
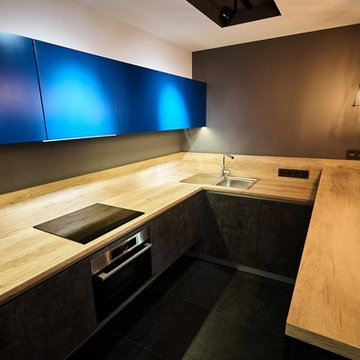
Столешница и невысокая стеновая панель Egger, имитирующие структуру натурального дерева - бюджетное и практичное решение для кухни в стиле лофт.
Open concept kitchen - small industrial l-shaped porcelain tile open concept kitchen idea in Moscow with a drop-in sink, flat-panel cabinets, black cabinets, laminate countertops, wood backsplash, colored appliances and no island
Open concept kitchen - small industrial l-shaped porcelain tile open concept kitchen idea in Moscow with a drop-in sink, flat-panel cabinets, black cabinets, laminate countertops, wood backsplash, colored appliances and no island
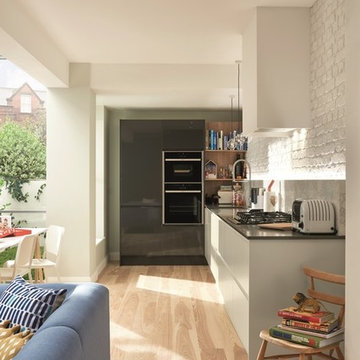
Open concept kitchen - mid-sized industrial single-wall laminate floor and brown floor open concept kitchen idea in Dublin with an integrated sink, flat-panel cabinets, black cabinets, quartzite countertops, white backsplash, marble backsplash, colored appliances and no island
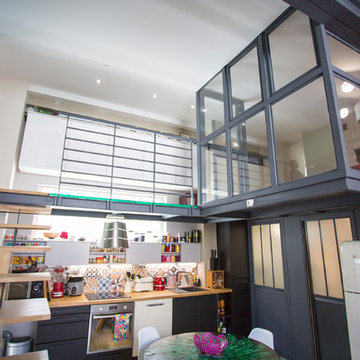
Perrier Li
Open concept kitchen - small industrial single-wall ceramic tile and gray floor open concept kitchen idea in Paris with a single-bowl sink, flat-panel cabinets, black cabinets, wood countertops, multicolored backsplash, ceramic backsplash, colored appliances and brown countertops
Open concept kitchen - small industrial single-wall ceramic tile and gray floor open concept kitchen idea in Paris with a single-bowl sink, flat-panel cabinets, black cabinets, wood countertops, multicolored backsplash, ceramic backsplash, colored appliances and brown countertops
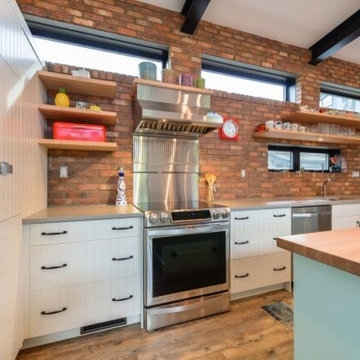
Large urban single-wall vinyl floor and gray floor open concept kitchen photo in Edmonton with a double-bowl sink, beaded inset cabinets, white cabinets, quartz countertops, red backsplash, brick backsplash, colored appliances and an island
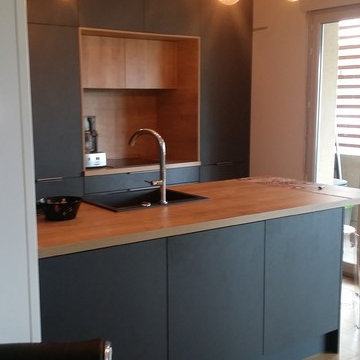
cuisine intérieur design à Toulouse, noire et bois, cuisine équipée avec cave à vin intégrée sous plan, niche décorative qui englobe la plaque de cuisson et la hotte, colonne d'appareils électroménagers îlot central moderne tendance, contemporain
Industrial Kitchen with Colored Appliances Ideas
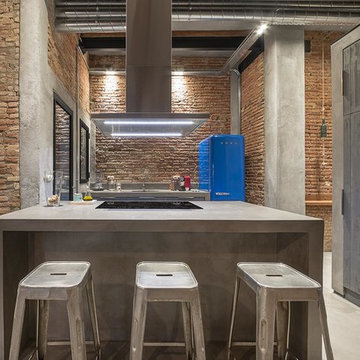
David Benito Cortázar
Inspiration for a large industrial galley concrete floor open concept kitchen remodel in Barcelona with concrete countertops, colored appliances and a peninsula
Inspiration for a large industrial galley concrete floor open concept kitchen remodel in Barcelona with concrete countertops, colored appliances and a peninsula
6





