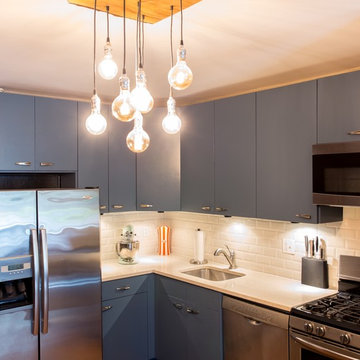Industrial Kitchen with Colored Appliances Ideas
Refine by:
Budget
Sort by:Popular Today
21 - 40 of 172 photos
Item 1 of 3
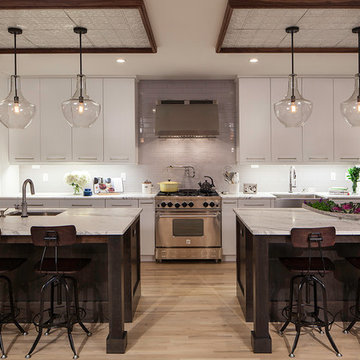
Eat-in kitchen - large industrial single-wall light wood floor and beige floor eat-in kitchen idea in New York with an undermount sink, flat-panel cabinets, white cabinets, marble countertops, white backsplash, glass tile backsplash, colored appliances, two islands and white countertops
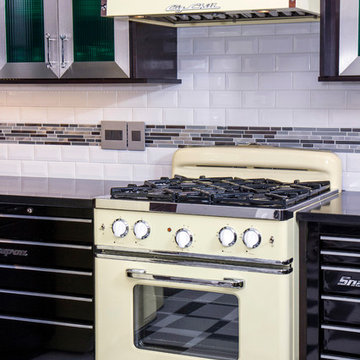
Mid-sized urban u-shaped linoleum floor eat-in kitchen photo in Other with an undermount sink, shaker cabinets, dark wood cabinets, quartzite countertops, white backsplash, cement tile backsplash, colored appliances and a peninsula
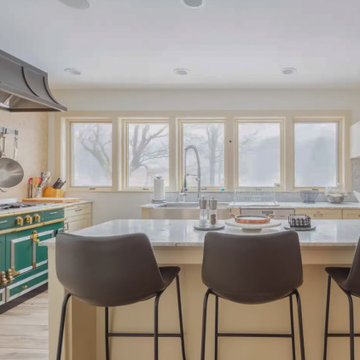
Dreamy kitchen with a ton of natural light, marble countertops and state of the art La Cornue range.
Kitchen - industrial l-shaped medium tone wood floor kitchen idea in New York with a farmhouse sink, shaker cabinets, light wood cabinets, marble countertops, white backsplash, marble backsplash, colored appliances, an island and white countertops
Kitchen - industrial l-shaped medium tone wood floor kitchen idea in New York with a farmhouse sink, shaker cabinets, light wood cabinets, marble countertops, white backsplash, marble backsplash, colored appliances, an island and white countertops
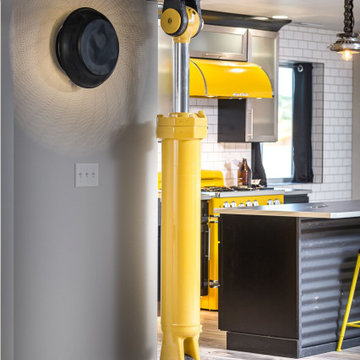
Large urban laminate floor and beige floor eat-in kitchen photo in Other with glass-front cabinets, stainless steel cabinets, stainless steel countertops, white backsplash, subway tile backsplash and colored appliances
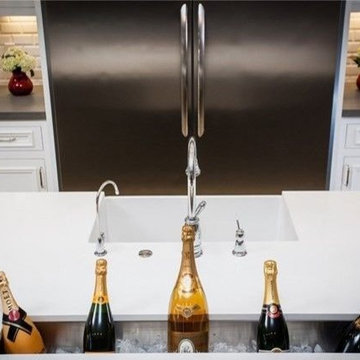
Ocean Contracting was extremely flattered when hired for the remodel, design and construction of "The Real Housewives Of Orange County" Meghan Edmonds and Jimmy Edmonds Newport Beach Home. Our goal was to create a forward thinking modern kitchen with a highly functional banquet style island. No detail was left out when designing and building this highly sought after kitchen. From tufted linen seating to champagne sinks and barn wood accents, this kitchen is an entertainers dream!
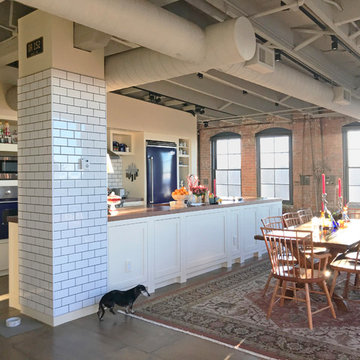
Urban galley concrete floor and gray floor open concept kitchen photo in Cleveland with open cabinets, white cabinets, colored appliances, an island and brown countertops
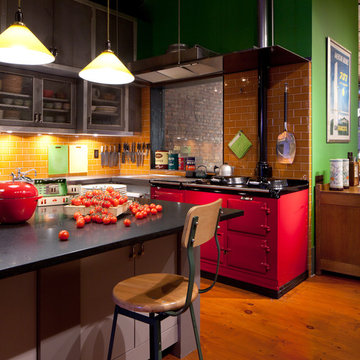
Theo Morrison Photography
Urban kitchen photo in New York with glass-front cabinets, gray cabinets, orange backsplash, subway tile backsplash and colored appliances
Urban kitchen photo in New York with glass-front cabinets, gray cabinets, orange backsplash, subway tile backsplash and colored appliances
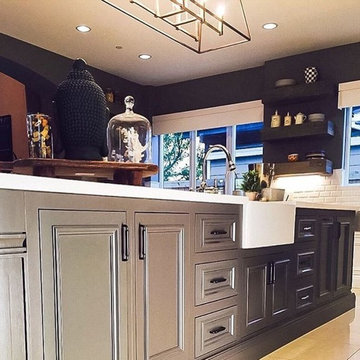
Ocean Contracting was extremely flattered when hired for the remodel, design and construction of "The Real Housewives Of Orange County" Meghan Edmonds and Jimmy Edmonds Newport Beach Home. Our goal was to create a forward thinking modern kitchen with a highly functional banquet style island. No detail was left out when designing and building this highly sought after kitchen. From tufted linen seating to champagne sinks and barn wood accents, this kitchen is an entertainers dream!

Inspiration for a small industrial l-shaped medium tone wood floor and brown floor eat-in kitchen remodel in Columbus with a drop-in sink, recessed-panel cabinets, black cabinets, wood countertops, white backsplash, ceramic backsplash, colored appliances, an island and brown countertops

Open concept kitchen - small industrial u-shaped gray floor and vaulted ceiling open concept kitchen idea in San Francisco with open cabinets, wood countertops, brown countertops, an undermount sink, colored appliances and a peninsula
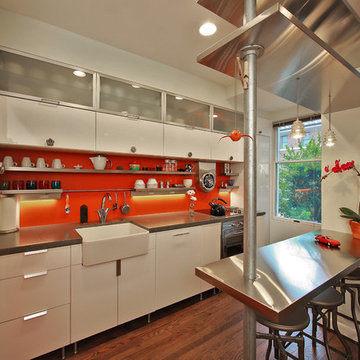
Photo by Kenneth M Wyner Phototgraphy
Kitchen - industrial kitchen idea in DC Metro with a farmhouse sink, concrete countertops and colored appliances
Kitchen - industrial kitchen idea in DC Metro with a farmhouse sink, concrete countertops and colored appliances
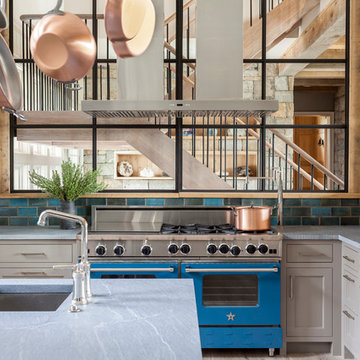
Chi Chi Ubinia
Large urban light wood floor kitchen photo in New York with an undermount sink, recessed-panel cabinets, gray cabinets, marble countertops, blue backsplash, ceramic backsplash, colored appliances and an island
Large urban light wood floor kitchen photo in New York with an undermount sink, recessed-panel cabinets, gray cabinets, marble countertops, blue backsplash, ceramic backsplash, colored appliances and an island
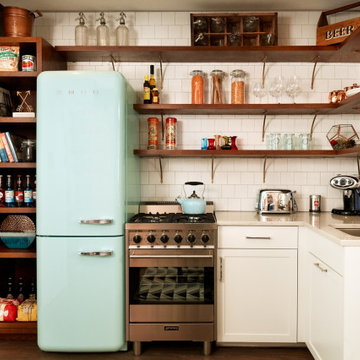
Inspiration for an industrial l-shaped medium tone wood floor kitchen remodel in New York with an undermount sink, open cabinets, white backsplash, colored appliances, beige countertops and medium tone wood cabinets
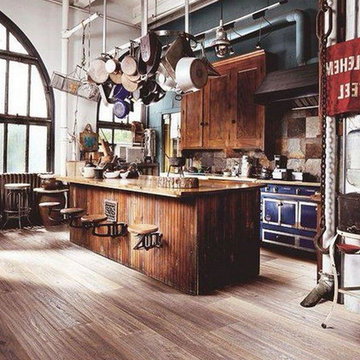
Mid-sized urban single-wall light wood floor and brown floor open concept kitchen photo in Columbus with a farmhouse sink, recessed-panel cabinets, dark wood cabinets, wood countertops, brown backsplash, stone tile backsplash, colored appliances, an island and brown countertops
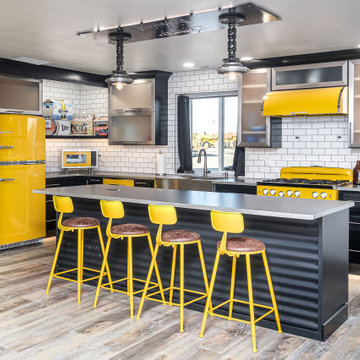
Example of a large urban l-shaped laminate floor and beige floor eat-in kitchen design in Other with glass-front cabinets, black cabinets, stainless steel countertops, white backsplash, subway tile backsplash, colored appliances, an island, a farmhouse sink and gray countertops
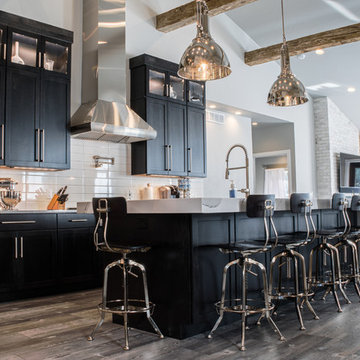
Large urban l-shaped light wood floor and gray floor open concept kitchen photo in Other with a farmhouse sink, shaker cabinets, black cabinets, quartz countertops, white backsplash, subway tile backsplash, colored appliances, an island and white countertops
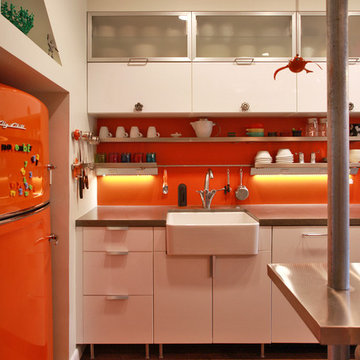
Photo by Kenneth M Wyner Phototgraphy
Kitchen - industrial kitchen idea in DC Metro with a farmhouse sink, concrete countertops, colored appliances, flat-panel cabinets, white cabinets and orange backsplash
Kitchen - industrial kitchen idea in DC Metro with a farmhouse sink, concrete countertops, colored appliances, flat-panel cabinets, white cabinets and orange backsplash
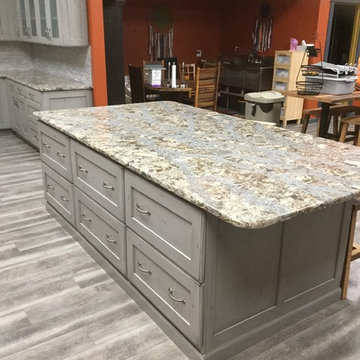
Open concept kitchen - huge industrial u-shaped painted wood floor and gray floor open concept kitchen idea in New York with a farmhouse sink, shaker cabinets, distressed cabinets, quartz countertops, metallic backsplash, metal backsplash, colored appliances and an island
Industrial Kitchen with Colored Appliances Ideas
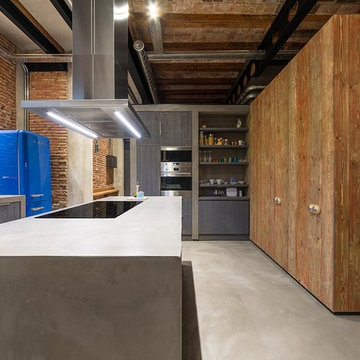
David Benito Cortázar
Open concept kitchen - large industrial galley concrete floor open concept kitchen idea in Barcelona with concrete countertops, colored appliances and a peninsula
Open concept kitchen - large industrial galley concrete floor open concept kitchen idea in Barcelona with concrete countertops, colored appliances and a peninsula
2






