Industrial Kitchen with Colored Appliances Ideas
Refine by:
Budget
Sort by:Popular Today
81 - 100 of 173 photos
Item 1 of 3
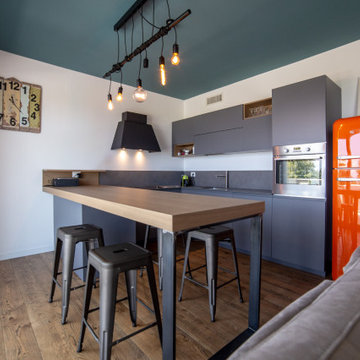
Felici di aver realizzato la cucina di Filippo: un mix equilibrato di colori decisi, dettagli in legno e complementi d'arredo dal gusto industrial!
Photo credits: Mediavisium
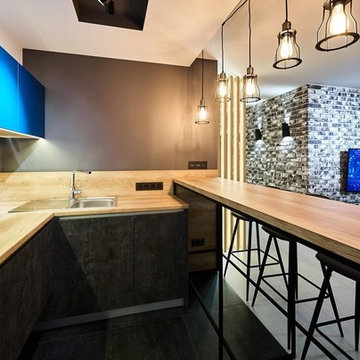
Нижние фасады изготовлены из сверхпрочного немецкого пластика имитирующего структуру керамогранита. Барная стойка со светильниками визуально разграничивают пространство кухни и гостиной.
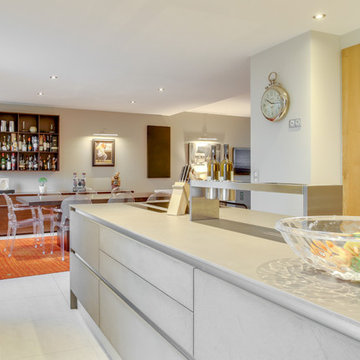
Implantation fonctionnelle et efficace, résolument moderne.
Une péninsule travaillée comme un monolithe totalement sans poignées où les façades en béton ciré et le plan de travail en céramique sont travaillés dans les mêmes teintes pour une unité parfaite.
Avec plus de 3 mètres de long et 1m20 de large, cette péninsule allie l’optimisation du rangement tout en coulissant avec la grande surface de plan de travail.
Et une mur d'armoires techniques en bois massif multiplis. Lave vaisselle à Hauteur dans une armoire. Four Vapeur et Four MIELE.
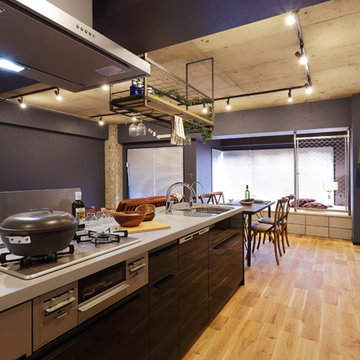
しっかりと導線を確保し、料理スペースも広いキッチン。
背面には可動棚を使用。
Open concept kitchen - large industrial single-wall medium tone wood floor open concept kitchen idea in Tokyo with solid surface countertops, colored appliances, a peninsula, flat-panel cabinets and black cabinets
Open concept kitchen - large industrial single-wall medium tone wood floor open concept kitchen idea in Tokyo with solid surface countertops, colored appliances, a peninsula, flat-panel cabinets and black cabinets
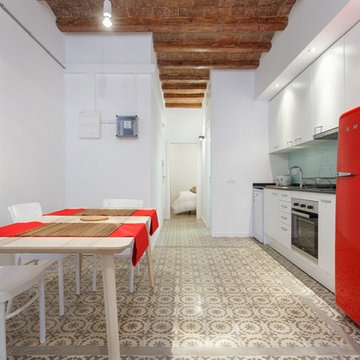
Ramón Clemente
Example of a mid-sized urban single-wall ceramic tile eat-in kitchen design in Barcelona with flat-panel cabinets, white cabinets, subway tile backsplash, colored appliances and no island
Example of a mid-sized urban single-wall ceramic tile eat-in kitchen design in Barcelona with flat-panel cabinets, white cabinets, subway tile backsplash, colored appliances and no island
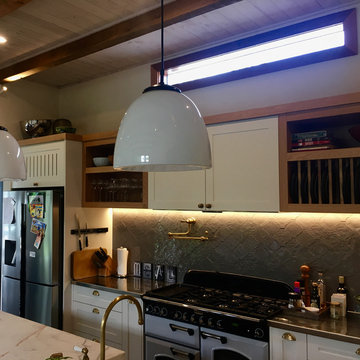
Matt Wilson
Mid-sized urban galley dark wood floor and brown floor open concept kitchen photo in Auckland with a farmhouse sink, shaker cabinets, white cabinets, marble countertops, gray backsplash, ceramic backsplash, colored appliances and an island
Mid-sized urban galley dark wood floor and brown floor open concept kitchen photo in Auckland with a farmhouse sink, shaker cabinets, white cabinets, marble countertops, gray backsplash, ceramic backsplash, colored appliances and an island
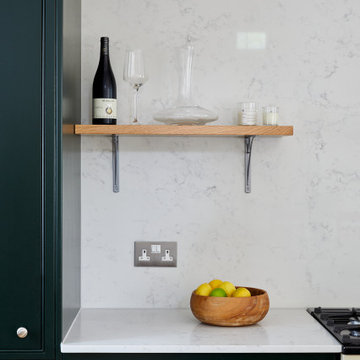
This client in Greenwich wanted a compact practical kitchen in an open plan kitchen diner. The result is this simple yet beautiful hand painted bespoke kitchen.
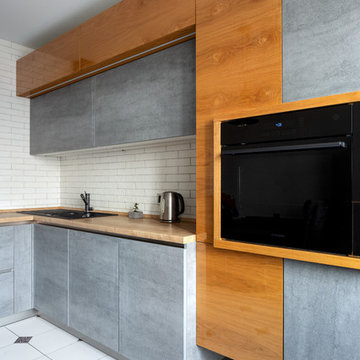
Антон Лихтарович
Mid-sized urban l-shaped ceramic tile and white floor enclosed kitchen photo in Moscow with a drop-in sink, flat-panel cabinets, gray cabinets, laminate countertops, brick backsplash, colored appliances and no island
Mid-sized urban l-shaped ceramic tile and white floor enclosed kitchen photo in Moscow with a drop-in sink, flat-panel cabinets, gray cabinets, laminate countertops, brick backsplash, colored appliances and no island
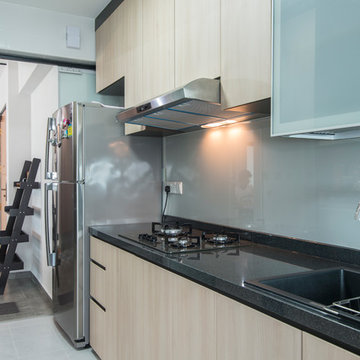
MR. Gavin
Inspiration for a mid-sized industrial single-wall ceramic tile kitchen pantry remodel in Singapore with a double-bowl sink, flat-panel cabinets, light wood cabinets, granite countertops, black backsplash, mirror backsplash, colored appliances and no island
Inspiration for a mid-sized industrial single-wall ceramic tile kitchen pantry remodel in Singapore with a double-bowl sink, flat-panel cabinets, light wood cabinets, granite countertops, black backsplash, mirror backsplash, colored appliances and no island
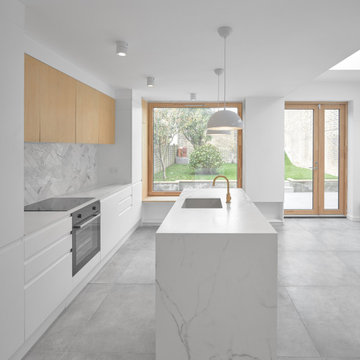
Example of a mid-sized urban galley cement tile floor and gray floor open concept kitchen design in London with an undermount sink, flat-panel cabinets, medium tone wood cabinets, quartz countertops, white backsplash, ceramic backsplash, colored appliances, an island and white countertops
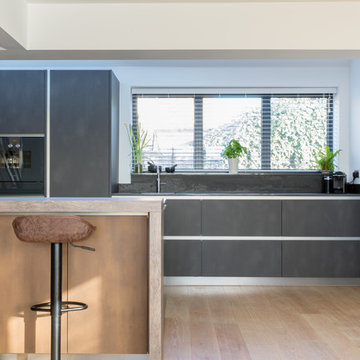
Urban living - Metal and Stone
Create a handless urban industrial kitchen in this continuous living space, located between the dining space and lifestyle area.
Dining for four at the island - prep sink - hot tap - steam cooking - ovens at eye level
Specification
Rational furniture - Tio | Anthracite metalic | Bronze metalic
Central island | dining for four
Down draft extraction and induction hob | Gaggenau
Dekton 20mm | Radium
Gaggenau 200 series appliance set
Quooker hot tap | Nordic Square
SBox pop up socket
Blanco sinks | Culina S tap
Photography by Philip Adam Bacon @ OpenHaus Kitchens
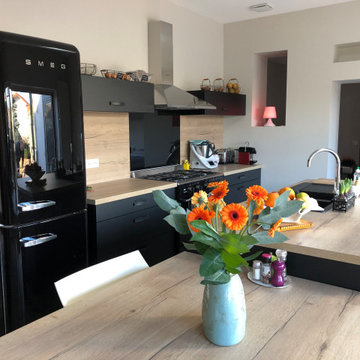
cuisine dans un agrandissement positionnée en face du jardin, style industriel noir bois
Open concept kitchen - mid-sized industrial galley light wood floor open concept kitchen idea in Bordeaux with an undermount sink, flat-panel cabinets, black cabinets, wood countertops, colored appliances and an island
Open concept kitchen - mid-sized industrial galley light wood floor open concept kitchen idea in Bordeaux with an undermount sink, flat-panel cabinets, black cabinets, wood countertops, colored appliances and an island
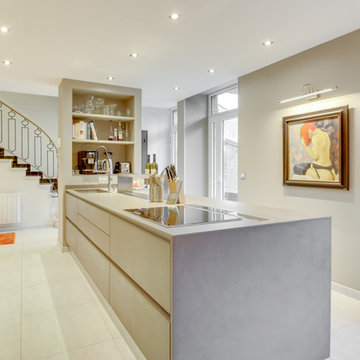
Péninsule travaillée comme un monolithe totalement sans poignées où les façades en béton ciré et le plan de travail en céramique sont travaillés dans les mêmes teintes pour une unité parfaite.
Avec plus de 3 mètres de long et 1m20 de large, cette péninsule allie l’optimisation du rangement tout en coulissant avec la grande surface de plan de travail.
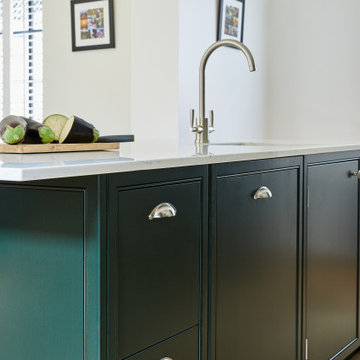
This client in Greenwich wanted a compact practical kitchen in an open plan kitchen diner. The result is this simple yet beautiful hand painted bespoke kitchen.
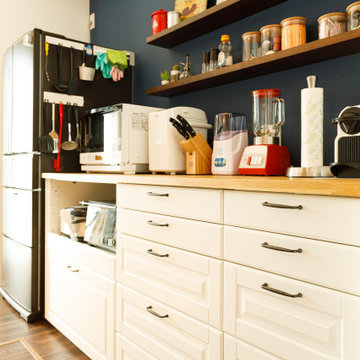
片付けもお料理もしやすいキッチン収納。
Inspiration for a small industrial single-wall dark wood floor and brown floor open concept kitchen remodel in Tokyo Suburbs with an island, brown countertops, an integrated sink, flat-panel cabinets, white cabinets, solid surface countertops, white backsplash, ceramic backsplash and colored appliances
Inspiration for a small industrial single-wall dark wood floor and brown floor open concept kitchen remodel in Tokyo Suburbs with an island, brown countertops, an integrated sink, flat-panel cabinets, white cabinets, solid surface countertops, white backsplash, ceramic backsplash and colored appliances
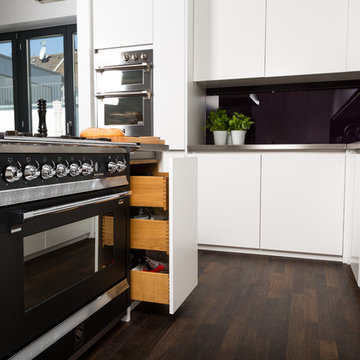
Alle Möbel sind aus Vollholz, die Fronten weiß lackiert. Der Gasherd "Ascot 90" von der Firma Steel mit extra großem Backofen und dazu ein weiterer Steel Einbaubackofen auf Augenhöhe.
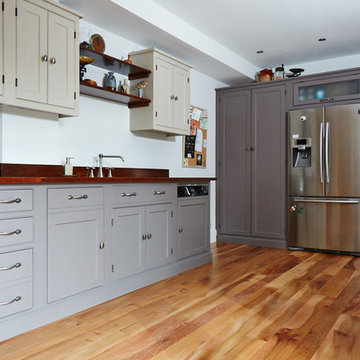
Photo Credits: Sean Knott
Example of a mid-sized urban l-shaped dark wood floor and brown floor eat-in kitchen design in Other with beaded inset cabinets, gray cabinets, wood countertops, gray backsplash, metal backsplash, colored appliances, no island and brown countertops
Example of a mid-sized urban l-shaped dark wood floor and brown floor eat-in kitchen design in Other with beaded inset cabinets, gray cabinets, wood countertops, gray backsplash, metal backsplash, colored appliances, no island and brown countertops
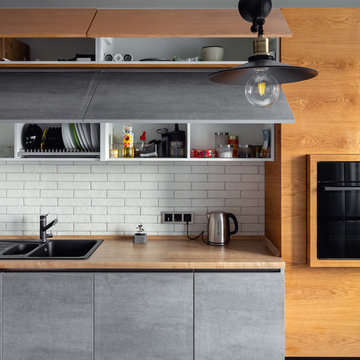
Антон Лихтарович
Mid-sized urban l-shaped ceramic tile and white floor enclosed kitchen photo in Moscow with a drop-in sink, flat-panel cabinets, gray cabinets, laminate countertops, brick backsplash, colored appliances and no island
Mid-sized urban l-shaped ceramic tile and white floor enclosed kitchen photo in Moscow with a drop-in sink, flat-panel cabinets, gray cabinets, laminate countertops, brick backsplash, colored appliances and no island
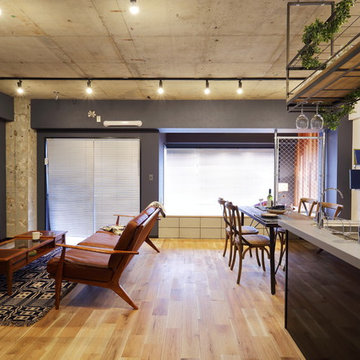
約21.6帖ある空間のリビングダイニング。
フローリング全面には天然無垢材「ウォールナット」を贅沢に使用。
Inspiration for a large industrial single-wall medium tone wood floor open concept kitchen remodel in Tokyo with solid surface countertops, colored appliances and a peninsula
Inspiration for a large industrial single-wall medium tone wood floor open concept kitchen remodel in Tokyo with solid surface countertops, colored appliances and a peninsula
Industrial Kitchen with Colored Appliances Ideas
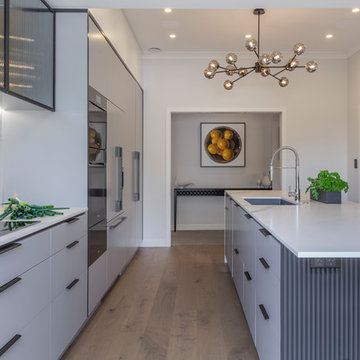
Inspiration for a mid-sized industrial galley light wood floor kitchen remodel in Auckland with a double-bowl sink, flat-panel cabinets, gray cabinets, white backsplash, colored appliances, an island and white countertops
5





