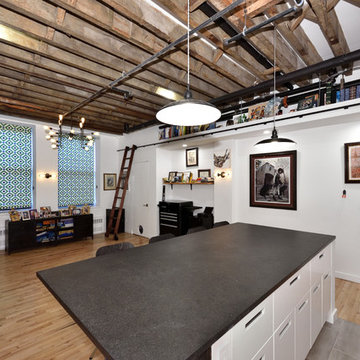Industrial Kitchen with Flat-Panel Cabinets Ideas
Refine by:
Budget
Sort by:Popular Today
241 - 260 of 6,448 photos
Item 1 of 3
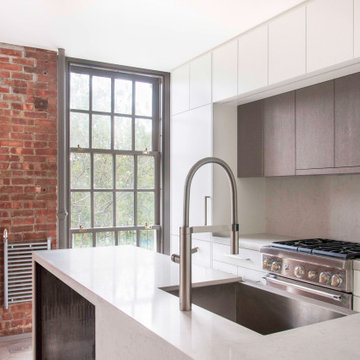
Example of a small urban u-shaped light wood floor and gray floor open concept kitchen design in New York with a single-bowl sink, flat-panel cabinets, white cabinets, quartz countertops, gray backsplash, quartz backsplash, stainless steel appliances, a peninsula and gray countertops
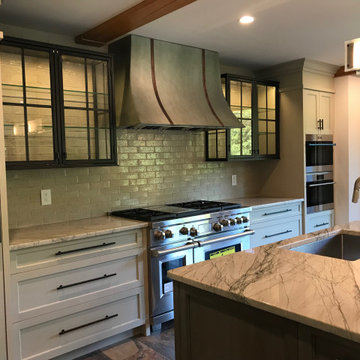
This beautiful Pocono Mountain home resides on over 200 acres and sits atop a cliff overlooking 3 waterfalls! Because the home already offered much rustic and wood elements, the kitchen was well balanced out with cleaner lines and an industrial look with many custom touches for a very custom home.
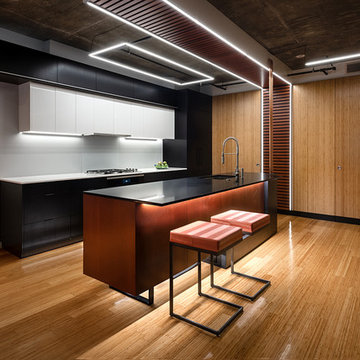
Example of an urban galley medium tone wood floor and brown floor kitchen design in DC Metro with an undermount sink, flat-panel cabinets, black cabinets, white backsplash, paneled appliances, an island and black countertops
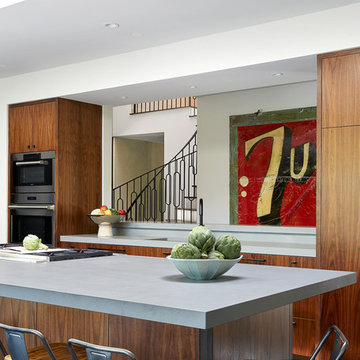
Inspiration for an industrial slate floor and blue floor open concept kitchen remodel in Austin with an undermount sink, flat-panel cabinets, medium tone wood cabinets, quartzite countertops, stainless steel appliances and an island
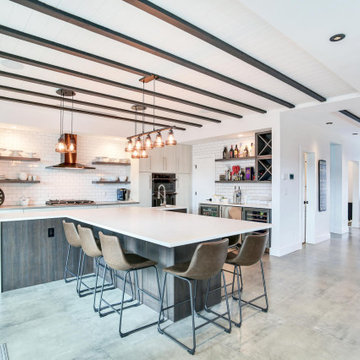
Large eat at island rather than dining table
Inspiration for a large industrial single-wall cement tile floor and gray floor eat-in kitchen remodel in Tampa with a farmhouse sink, flat-panel cabinets, gray cabinets, quartz countertops, white backsplash, ceramic backsplash, stainless steel appliances, an island and white countertops
Inspiration for a large industrial single-wall cement tile floor and gray floor eat-in kitchen remodel in Tampa with a farmhouse sink, flat-panel cabinets, gray cabinets, quartz countertops, white backsplash, ceramic backsplash, stainless steel appliances, an island and white countertops
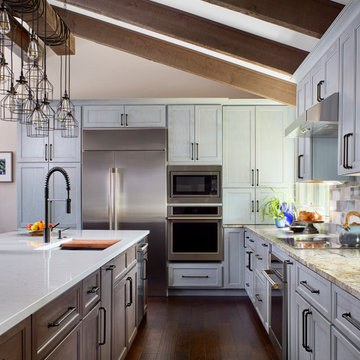
Large island with custom light fixture, blue cabinets and stained Poplar. Features a 16' island in Pental quartz and a granite perimeter. GE Momogram appliances.
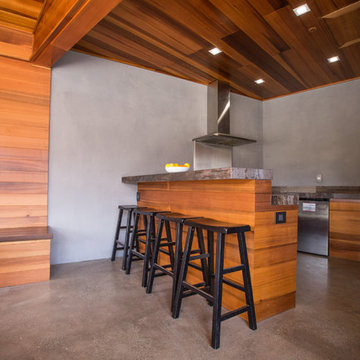
Outdoor kitchen area
Inspiration for a mid-sized industrial u-shaped concrete floor and gray floor kitchen remodel in San Francisco with flat-panel cabinets, dark wood cabinets, concrete countertops, gray backsplash, cement tile backsplash, stainless steel appliances, a peninsula and gray countertops
Inspiration for a mid-sized industrial u-shaped concrete floor and gray floor kitchen remodel in San Francisco with flat-panel cabinets, dark wood cabinets, concrete countertops, gray backsplash, cement tile backsplash, stainless steel appliances, a peninsula and gray countertops
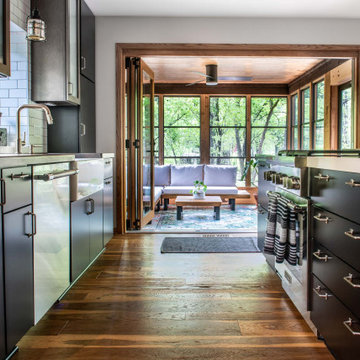
Example of a mid-sized urban galley medium tone wood floor and brown floor eat-in kitchen design in Other with a farmhouse sink, flat-panel cabinets, dark wood cabinets, wood countertops, white backsplash, porcelain backsplash, stainless steel appliances, an island and brown countertops
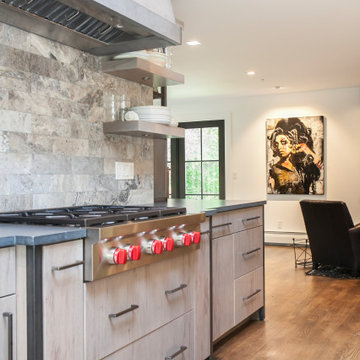
A new Wolfe gas range top with red controls adds a pop of color to the neutral kitchen.
Photo by Chrissy Racho.
Example of a huge urban single-wall light wood floor and brown floor eat-in kitchen design in Bridgeport with a single-bowl sink, flat-panel cabinets, gray cabinets, quartz countertops, brown backsplash, travertine backsplash, stainless steel appliances, two islands and white countertops
Example of a huge urban single-wall light wood floor and brown floor eat-in kitchen design in Bridgeport with a single-bowl sink, flat-panel cabinets, gray cabinets, quartz countertops, brown backsplash, travertine backsplash, stainless steel appliances, two islands and white countertops

Industrial-style open concept kitchen/living/dining area with large island that seats 6 people.
Example of a mid-sized urban galley concrete floor and gray floor open concept kitchen design in Providence with a farmhouse sink, flat-panel cabinets, white cabinets, quartzite countertops, multicolored backsplash, porcelain backsplash, stainless steel appliances, an island and gray countertops
Example of a mid-sized urban galley concrete floor and gray floor open concept kitchen design in Providence with a farmhouse sink, flat-panel cabinets, white cabinets, quartzite countertops, multicolored backsplash, porcelain backsplash, stainless steel appliances, an island and gray countertops
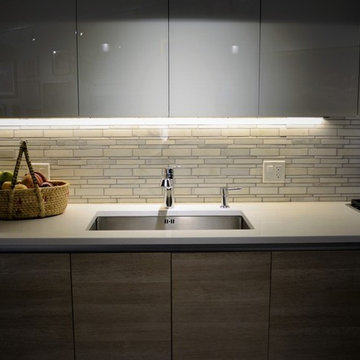
Mid-sized urban kitchen photo in New York with an undermount sink, flat-panel cabinets, gray cabinets, quartz countertops, gray backsplash, matchstick tile backsplash and paneled appliances
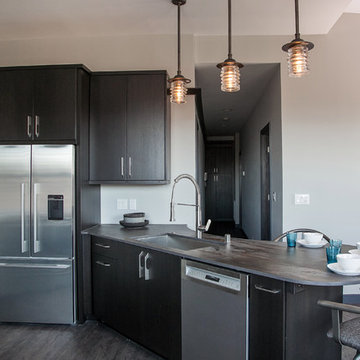
S. Photography
Mid-sized urban galley gray floor open concept kitchen photo in Other with an undermount sink, flat-panel cabinets, dark wood cabinets, quartz countertops, white backsplash, ceramic backsplash, stainless steel appliances, a peninsula and gray countertops
Mid-sized urban galley gray floor open concept kitchen photo in Other with an undermount sink, flat-panel cabinets, dark wood cabinets, quartz countertops, white backsplash, ceramic backsplash, stainless steel appliances, a peninsula and gray countertops
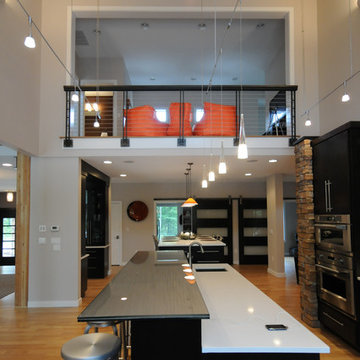
Photography by Starboard & Port of Springfield, Missouri.
Large urban galley medium tone wood floor open concept kitchen photo in Other with an undermount sink, flat-panel cabinets, black cabinets, multicolored backsplash, mosaic tile backsplash and stainless steel appliances
Large urban galley medium tone wood floor open concept kitchen photo in Other with an undermount sink, flat-panel cabinets, black cabinets, multicolored backsplash, mosaic tile backsplash and stainless steel appliances
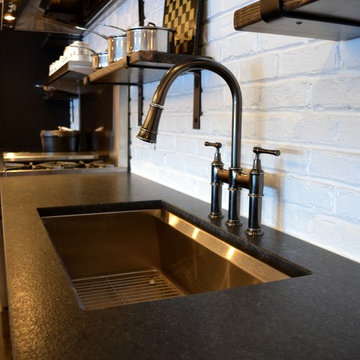
Location of Project: SARATOGA SPRINGS
Type of Project: KITCHEN, BAR, BUTLERS
Style of Project: MODERN INDUSTRIAL
Cabinetry: WOOD-MODE 84 (Frameless), BROOKHAVEN 1 (Frameless), WOLF
Wood and Finish, Kitchen: OOLONG EURO SAWN OAK, WOOD-MODE
Wood and Finish, Bar: CHERRY WITH RATTAN INSERTS, BROOKHAVEN
Door: KITCHEN- VANGUARD; BAR-BRIDGEPORT
Countertop: GRANITE AND BLACK CHERRY
Other Design Elements:
Oolong Euro Sawn Oak
Rattan inserts
Massive live edge conference table
Professional Bluestar appliances
Custom sliding doors, bar top, shelves and island legs built by Urban Industrial Design.
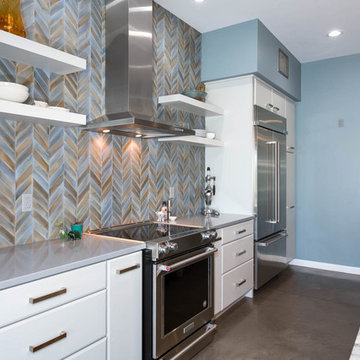
Industrial-style open concept kitchen/living/dining area with large island that seats 6 people.
Example of a mid-sized urban galley concrete floor and gray floor open concept kitchen design in Providence with a farmhouse sink, flat-panel cabinets, white cabinets, quartzite countertops, multicolored backsplash, porcelain backsplash, stainless steel appliances, an island and gray countertops
Example of a mid-sized urban galley concrete floor and gray floor open concept kitchen design in Providence with a farmhouse sink, flat-panel cabinets, white cabinets, quartzite countertops, multicolored backsplash, porcelain backsplash, stainless steel appliances, an island and gray countertops
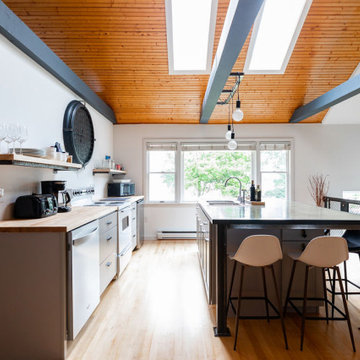
Creating an open space for entertaining in the garage apartment was a must for family visiting or guests renting the loft.
The kitchen is open plan with the lounge and stairs, the custom industrial elements including the railing, island unit legs, light fixtures and shelf supports are all custom design and make.
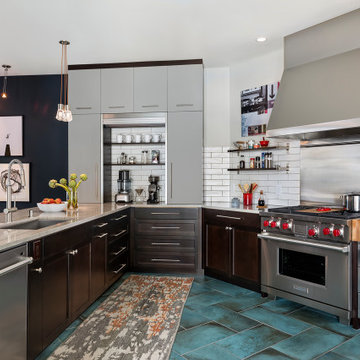
Kitchen - industrial porcelain tile and turquoise floor kitchen idea in Minneapolis with an undermount sink, flat-panel cabinets, dark wood cabinets, quartzite countertops, white backsplash, subway tile backsplash, stainless steel appliances and gray countertops
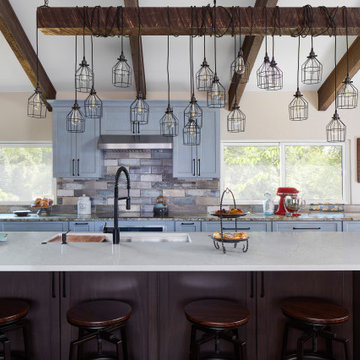
Large island with custom light fixture, blue cabinets and stained Poplar. Features a 16' island in Pental quartz and a granite perimeter. GE Momogram appliances.
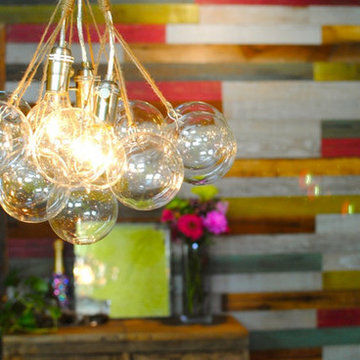
Bold and bright, centering around re-purposed beam, maximizing space for entertaining. Includes custom designed dining table with reclaimed walnut, glass, and metal. Custom designed chandelier using glass globes and twine.
Industrial Kitchen with Flat-Panel Cabinets Ideas
13






