Industrial Kitchen with Flat-Panel Cabinets Ideas
Refine by:
Budget
Sort by:Popular Today
161 - 180 of 6,410 photos
Item 1 of 3
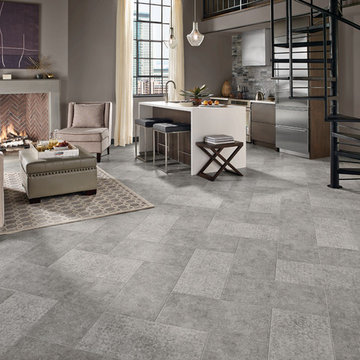
Large urban galley ceramic tile open concept kitchen photo in Orlando with an undermount sink, flat-panel cabinets, dark wood cabinets, quartz countertops, gray backsplash, stone tile backsplash, stainless steel appliances and an island
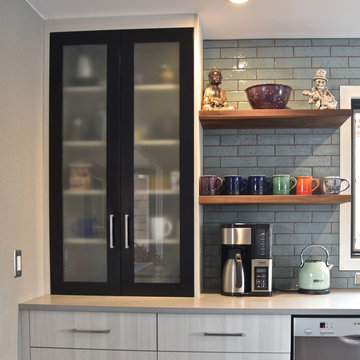
Custom walnut table, leather chairs, stainless appliances and textured melamine cabinet fronts - make up a mix of low sheen textures.
Inspiration for a large industrial l-shaped porcelain tile and gray floor eat-in kitchen remodel in Denver with a single-bowl sink, flat-panel cabinets, beige cabinets, quartzite countertops, blue backsplash, brick backsplash, stainless steel appliances and an island
Inspiration for a large industrial l-shaped porcelain tile and gray floor eat-in kitchen remodel in Denver with a single-bowl sink, flat-panel cabinets, beige cabinets, quartzite countertops, blue backsplash, brick backsplash, stainless steel appliances and an island
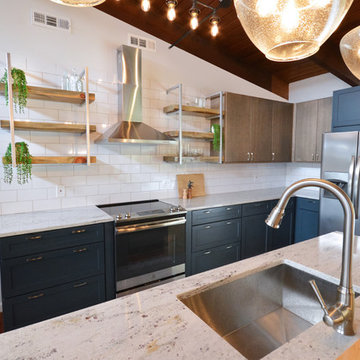
Open concept kitchen - mid-sized industrial u-shaped dark wood floor and red floor open concept kitchen idea in Other with an undermount sink, flat-panel cabinets, blue cabinets, granite countertops, white backsplash, subway tile backsplash, stainless steel appliances, an island and white countertops
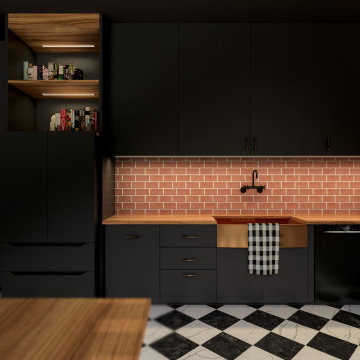
Industrial Kitchen Design made by MS_Creation&More based on real furniture from Houzz&Ikea stores.
Ready to work as B2B or B2C.
to watch the video :
https://vimeo.com/410598336
our website:
https://www.mscreationandmore.com

Whether photographed professionally or not, the lighting in this modern industrial condo along the riverfront in downtown Milwaukee shines. Comfortable, glare-free, and all LED makes this lighting project special and gives the architecture a big boost. The direct / indirect suspended configuration here in the kitchen dims beautifully and the lighting under the counter top and undercabinet in invisible except for the great contribution it makes.
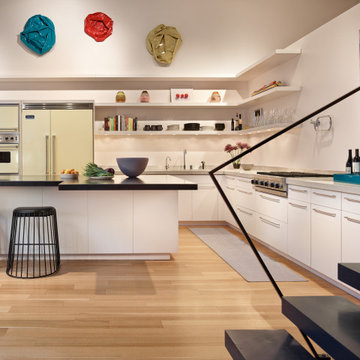
Example of a huge urban l-shaped light wood floor and beige floor open concept kitchen design in Austin with a drop-in sink, flat-panel cabinets, white cabinets, white backsplash, stainless steel appliances and an island
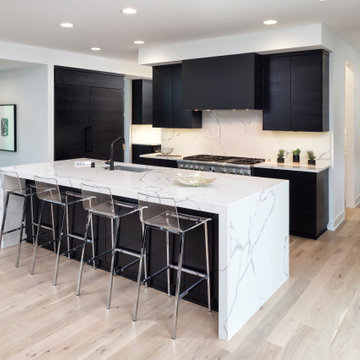
Inspiration for a large industrial l-shaped light wood floor eat-in kitchen remodel in Minneapolis with an undermount sink, flat-panel cabinets, dark wood cabinets, quartz countertops, white backsplash, paneled appliances, an island and white countertops
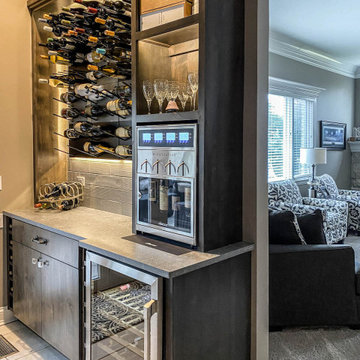
Eat-in kitchen - large industrial ceramic tile and gray floor eat-in kitchen idea in Chicago with flat-panel cabinets, gray cabinets, quartz countertops, white backsplash, subway tile backsplash, stainless steel appliances, an island and gray countertops
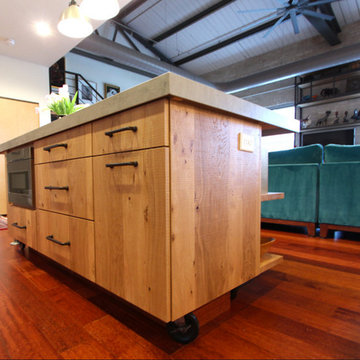
Urban dark wood floor and red floor kitchen photo in Other with flat-panel cabinets, light wood cabinets, concrete countertops, stainless steel appliances, an island and gray countertops
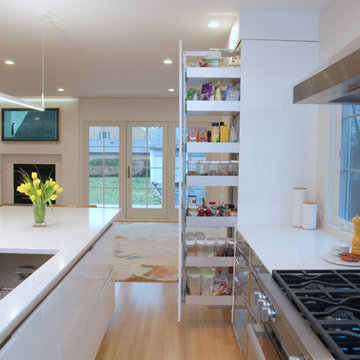
Robin Bailey
Example of a huge urban l-shaped light wood floor and coffered ceiling open concept kitchen design in New York with an undermount sink, flat-panel cabinets, white cabinets, white backsplash, stainless steel appliances, an island and white countertops
Example of a huge urban l-shaped light wood floor and coffered ceiling open concept kitchen design in New York with an undermount sink, flat-panel cabinets, white cabinets, white backsplash, stainless steel appliances, an island and white countertops
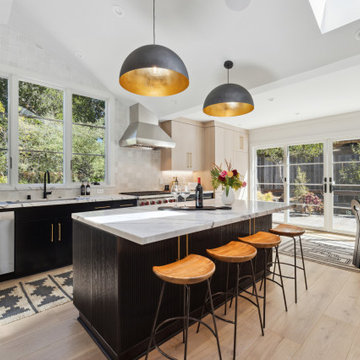
Example of an urban open concept kitchen design in San Francisco with flat-panel cabinets and an island
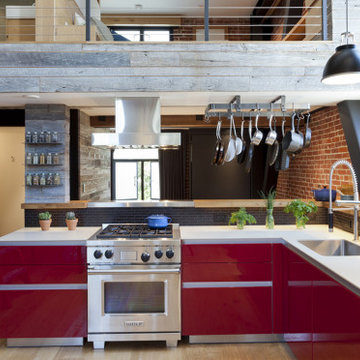
Kitchen - industrial l-shaped light wood floor and beige floor kitchen idea in San Francisco with a single-bowl sink, flat-panel cabinets, red cabinets, stainless steel appliances, a peninsula and white countertops
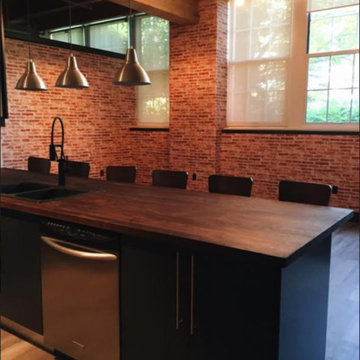
Example of a mid-sized urban galley painted wood floor open concept kitchen design in Orange County with a double-bowl sink, flat-panel cabinets, black cabinets, wood countertops, black backsplash, subway tile backsplash, stainless steel appliances and an island
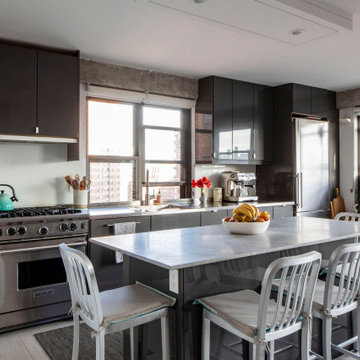
Inspiration for an industrial single-wall light wood floor and gray floor kitchen remodel in New York with an integrated sink, flat-panel cabinets, gray cabinets, stainless steel appliances, an island and gray countertops
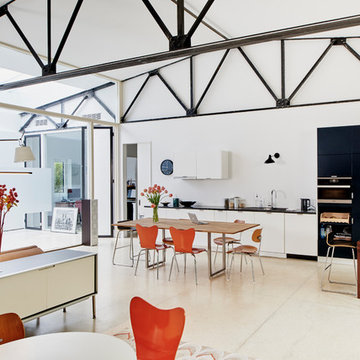
This midcentury modern house was transformed from a municipal garage into a private house in the late 1950’s by renowned modernist architect Paul Rudolph. At project start the house was in pristine condition, virtually untouched since it won a Record Houses award in 1960. We were tasked with bringing the house up to current energy efficiency standards and with reorganizing the house to accommodate the new owners’ more contemporary needs, while also respecting the noteworthy original design.
Image courtesy © Tony Luong
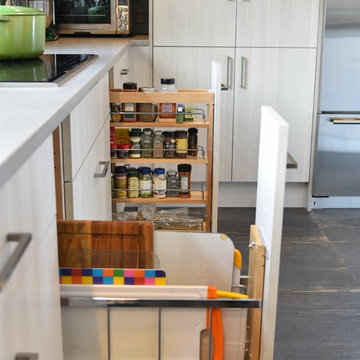
Custom walnut table, leather chairs, stainless appliances and textured melamine cabinet fronts - make up a mix of low sheen textures.
Example of a large urban l-shaped porcelain tile and gray floor eat-in kitchen design in Denver with a single-bowl sink, flat-panel cabinets, beige cabinets, quartzite countertops, blue backsplash, brick backsplash, stainless steel appliances and an island
Example of a large urban l-shaped porcelain tile and gray floor eat-in kitchen design in Denver with a single-bowl sink, flat-panel cabinets, beige cabinets, quartzite countertops, blue backsplash, brick backsplash, stainless steel appliances and an island
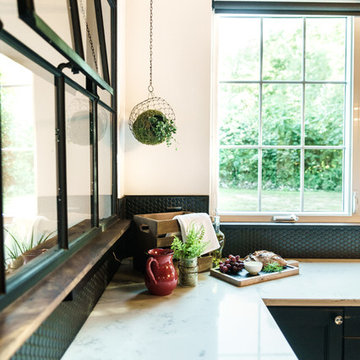
Andrea Pietrangeli
http://andrea.media/
Example of a huge urban ceramic tile and multicolored floor eat-in kitchen design in Providence with an undermount sink, flat-panel cabinets, black cabinets, quartz countertops, black backsplash, ceramic backsplash, stainless steel appliances, an island and white countertops
Example of a huge urban ceramic tile and multicolored floor eat-in kitchen design in Providence with an undermount sink, flat-panel cabinets, black cabinets, quartz countertops, black backsplash, ceramic backsplash, stainless steel appliances, an island and white countertops
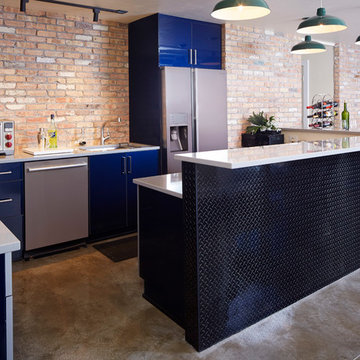
Imhoff Imagery - Photography
Associate Builder - Jim Brandt
Reindl Plumbing - Fred Reindl
Example of a mid-sized urban l-shaped concrete floor kitchen design in Other with an undermount sink, flat-panel cabinets, blue cabinets, quartzite countertops and brick backsplash
Example of a mid-sized urban l-shaped concrete floor kitchen design in Other with an undermount sink, flat-panel cabinets, blue cabinets, quartzite countertops and brick backsplash
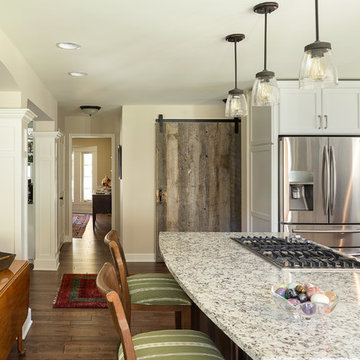
Kitchen - mid-sized industrial u-shaped medium tone wood floor kitchen idea in Kansas City with a drop-in sink, flat-panel cabinets, white cabinets, granite countertops, stainless steel appliances and an island
Industrial Kitchen with Flat-Panel Cabinets Ideas
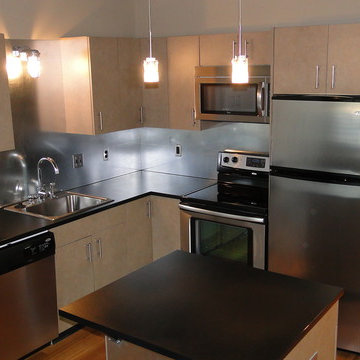
Mike Mesceri
Small urban l-shaped kitchen photo in Other with a single-bowl sink, flat-panel cabinets, metal backsplash, stainless steel appliances and an island
Small urban l-shaped kitchen photo in Other with a single-bowl sink, flat-panel cabinets, metal backsplash, stainless steel appliances and an island
9





