Industrial Kitchen with Glass-Front Cabinets Ideas
Refine by:
Budget
Sort by:Popular Today
101 - 120 of 329 photos
Item 1 of 4
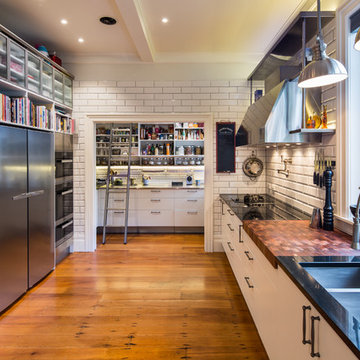
A new kitchen inspired by NYC delicatessen with a light industrial influence. Photo by Paul McCredie
Eat-in kitchen - large industrial l-shaped medium tone wood floor eat-in kitchen idea in Wellington with an undermount sink, glass-front cabinets, white cabinets, granite countertops, white backsplash, ceramic backsplash, stainless steel appliances and an island
Eat-in kitchen - large industrial l-shaped medium tone wood floor eat-in kitchen idea in Wellington with an undermount sink, glass-front cabinets, white cabinets, granite countertops, white backsplash, ceramic backsplash, stainless steel appliances and an island
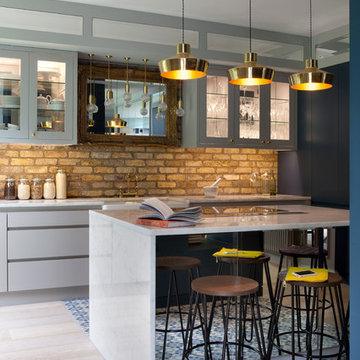
Inspiration for an industrial single-wall eat-in kitchen remodel in Dublin with glass-front cabinets, gray cabinets, beige backsplash, brick backsplash and an island
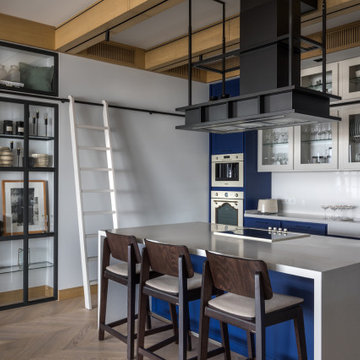
Kitchen - industrial single-wall light wood floor, beige floor and exposed beam kitchen idea in Moscow with glass-front cabinets, white backsplash, stainless steel appliances, an island, white countertops, a farmhouse sink and blue cabinets
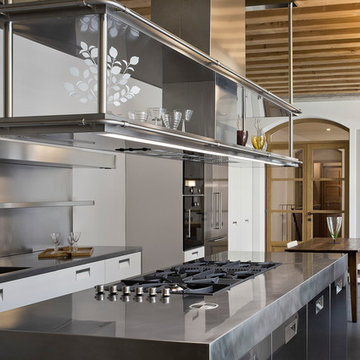
Alessandra Chemollo
Eat-in kitchen - industrial single-wall eat-in kitchen idea in Milan with an integrated sink, glass-front cabinets, stainless steel cabinets, stainless steel countertops, metallic backsplash and an island
Eat-in kitchen - industrial single-wall eat-in kitchen idea in Milan with an integrated sink, glass-front cabinets, stainless steel cabinets, stainless steel countertops, metallic backsplash and an island
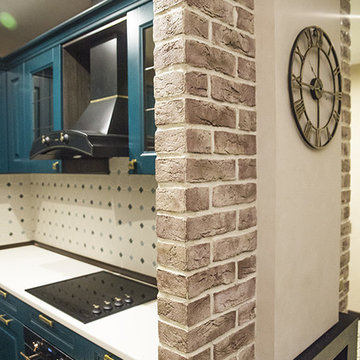
Кухонная зона в проекте отделена от гостевой зоны стеной со встроенным био-камином. Насыщенный тёмно-изумрудный цвет фасадов сочетается с основным цветом штор в зоне гостиной-столовой.
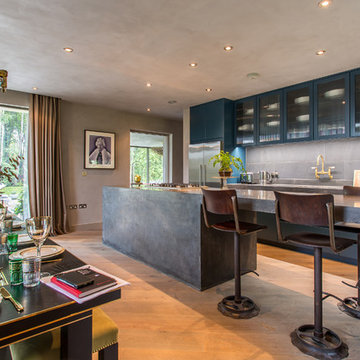
Example of a mid-sized urban single-wall light wood floor and beige floor open concept kitchen design in London with glass-front cabinets, concrete countertops, gray backsplash, stainless steel appliances and an island

Inspiration for a huge industrial u-shaped gray floor and exposed beam kitchen remodel in Sydney with an undermount sink, glass-front cabinets, blue cabinets, brown backsplash, brick backsplash, stainless steel appliances and brown countertops

Кухня в лофт стиле, с островом. Фасады из массива и крашенного мдф, на металлических рамах. Использованы элементы закаленного армированного стекла и сетки.
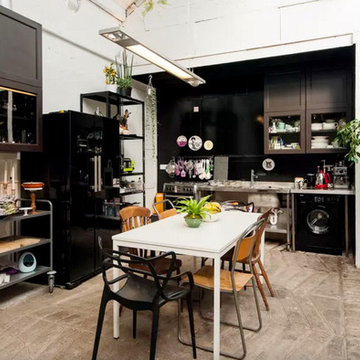
Owner Supplied
Inspiration for a mid-sized industrial gray floor open concept kitchen remodel in London with an undermount sink, glass-front cabinets, gray cabinets, stainless steel countertops, black appliances and no island
Inspiration for a mid-sized industrial gray floor open concept kitchen remodel in London with an undermount sink, glass-front cabinets, gray cabinets, stainless steel countertops, black appliances and no island
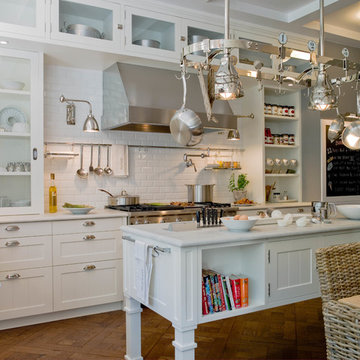
Enclosed kitchen - large industrial galley medium tone wood floor enclosed kitchen idea in Barcelona with an integrated sink, glass-front cabinets, white cabinets, solid surface countertops, white backsplash, subway tile backsplash, stainless steel appliances and an island
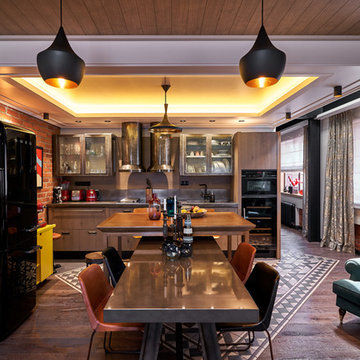
Mid-sized urban dark wood floor and brown floor open concept kitchen photo in Moscow with an integrated sink, glass-front cabinets, stainless steel cabinets, stainless steel countertops, black appliances and an island
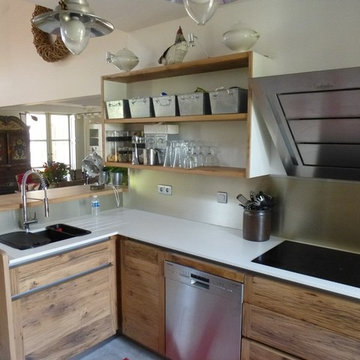
atelier bois et deco
Small urban l-shaped marble floor eat-in kitchen photo in Marseille with a single-bowl sink, glass-front cabinets, light wood cabinets, quartzite countertops, metallic backsplash, metal backsplash and stainless steel appliances
Small urban l-shaped marble floor eat-in kitchen photo in Marseille with a single-bowl sink, glass-front cabinets, light wood cabinets, quartzite countertops, metallic backsplash, metal backsplash and stainless steel appliances
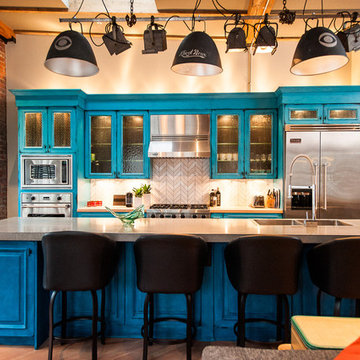
Beyond Beige Interior Design,
www.beyondbeige.com
Ph: 604-876-3800
Randal Kurt Photography,
Craftwork Construction,
Scott Landon Antiques,
Edgewater Studio.
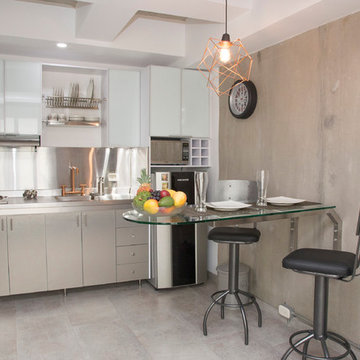
Photo:Natalia Bolivar
Example of a small urban ceramic tile eat-in kitchen design in Other with glass-front cabinets, stainless steel cabinets, stainless steel countertops and metallic backsplash
Example of a small urban ceramic tile eat-in kitchen design in Other with glass-front cabinets, stainless steel cabinets, stainless steel countertops and metallic backsplash
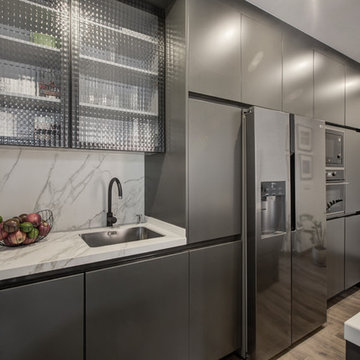
oovivoo, fotografoADP, Nacho Useros
Example of a mid-sized urban laminate floor and brown floor open concept kitchen design in Madrid with a single-bowl sink, glass-front cabinets, gray cabinets, marble countertops, paneled appliances and an island
Example of a mid-sized urban laminate floor and brown floor open concept kitchen design in Madrid with a single-bowl sink, glass-front cabinets, gray cabinets, marble countertops, paneled appliances and an island
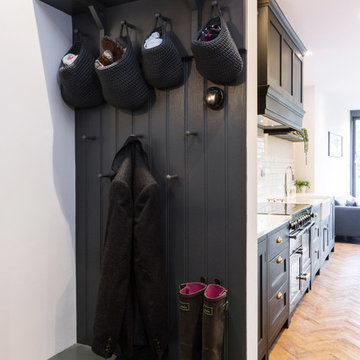
Tucked away in a lovely little side street in Greenwich, this London townhouse is beautiful and elegant, and so unassuming from the exterior! When the homeowners purchased the property in 2016, it was divided into three separate flats and in desperate need of some TLC! Two years on, stepping through the immaculately painted charcoal front door was an absolute pleasure, and it is certainly one of those houses that make you say 'WOW!'.
Burlanes were commissioned to design, handmake and install an industrial style kitchen, with all the benefits of contemporary living.
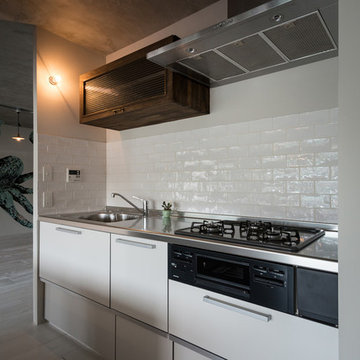
一戸建て、マンションを問わず中古住宅のうち良質なストックを見極め、将来に渡って長く愛される家へとリノベーション。デザイン面だけでなく耐震や断熱など構造・性能の補強もしっかりと行なっています。
Photo by 東涌宏和/東涌写真事務所
Open concept kitchen - industrial galley painted wood floor and white floor open concept kitchen idea in Other with an integrated sink, glass-front cabinets, dark wood cabinets, wood countertops, white backsplash, black appliances and an island
Open concept kitchen - industrial galley painted wood floor and white floor open concept kitchen idea in Other with an integrated sink, glass-front cabinets, dark wood cabinets, wood countertops, white backsplash, black appliances and an island
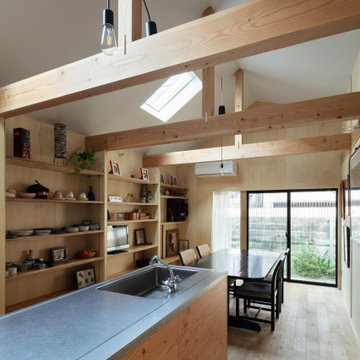
居間の外は小さな庭。家庭菜園として、花壇として、物干しとして利用。(撮影:笹倉洋平)
Small urban galley plywood floor, brown floor and tray ceiling eat-in kitchen photo in Osaka with an undermount sink, glass-front cabinets, medium tone wood cabinets, stainless steel countertops, gray backsplash, ceramic backsplash, stainless steel appliances, an island and brown countertops
Small urban galley plywood floor, brown floor and tray ceiling eat-in kitchen photo in Osaka with an undermount sink, glass-front cabinets, medium tone wood cabinets, stainless steel countertops, gray backsplash, ceramic backsplash, stainless steel appliances, an island and brown countertops
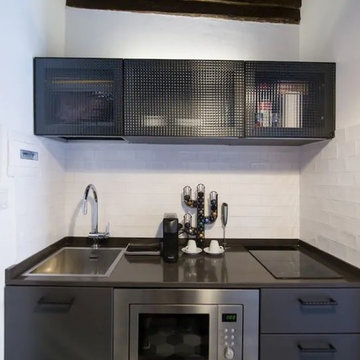
Example of a small urban single-wall porcelain tile and green floor open concept kitchen design in Rome with a single-bowl sink, glass-front cabinets, gray cabinets, quartz countertops, gray backsplash, ceramic backsplash, stainless steel appliances, no island and brown countertops
Industrial Kitchen with Glass-Front Cabinets Ideas
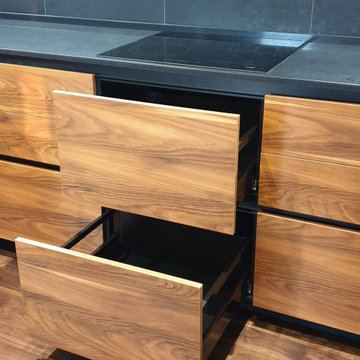
Inspiration for a large industrial u-shaped medium tone wood floor and orange floor eat-in kitchen remodel in Moscow with an undermount sink, glass-front cabinets, orange cabinets, quartz countertops, black backsplash, porcelain backsplash, black appliances, no island and black countertops
6





