Industrial Kitchen with Glass-Front Cabinets Ideas
Refine by:
Budget
Sort by:Popular Today
141 - 160 of 327 photos
Item 1 of 4
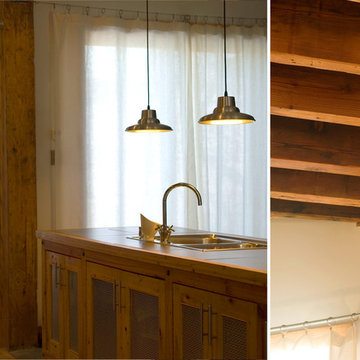
Cuisine et détail de structure exposée / Kitchen and exposed structure detail
Mid-sized urban galley light wood floor and exposed beam open concept kitchen photo in Montreal with a double-bowl sink, glass-front cabinets, brown cabinets, tile countertops, an island and gray countertops
Mid-sized urban galley light wood floor and exposed beam open concept kitchen photo in Montreal with a double-bowl sink, glass-front cabinets, brown cabinets, tile countertops, an island and gray countertops
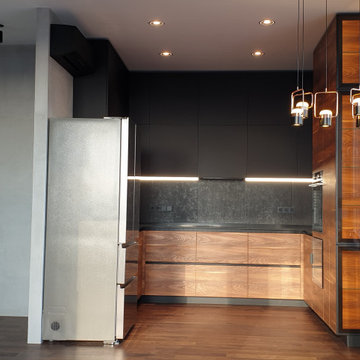
Inspiration for a large industrial u-shaped medium tone wood floor and orange floor eat-in kitchen remodel in Moscow with an undermount sink, glass-front cabinets, orange cabinets, quartz countertops, black backsplash, porcelain backsplash, black appliances, no island and black countertops
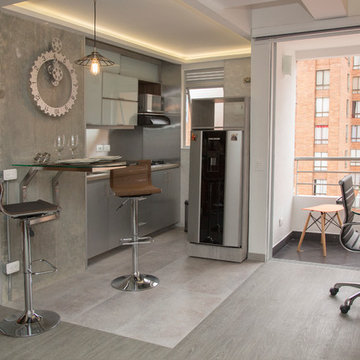
Photographer Natalia Bolivar
Inspiration for a small industrial single-wall ceramic tile kitchen remodel in Other with glass-front cabinets, stainless steel cabinets, stainless steel countertops, gray backsplash and metal backsplash
Inspiration for a small industrial single-wall ceramic tile kitchen remodel in Other with glass-front cabinets, stainless steel cabinets, stainless steel countertops, gray backsplash and metal backsplash
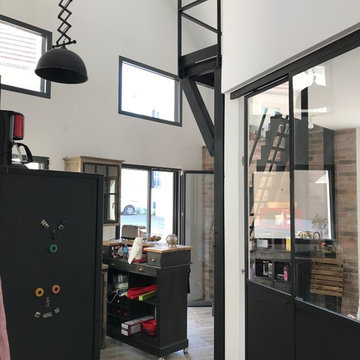
Inspiration for a mid-sized industrial cement tile floor and gray floor kitchen remodel in Paris with an undermount sink, glass-front cabinets, gray cabinets, wood countertops and no island
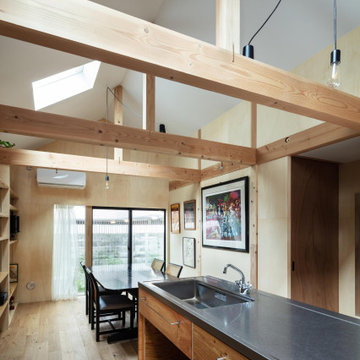
キッチンは構造用合板とステンレスバイブレーション仕上げの半既製品天板でシンプルに家具製作。(撮影:笹倉洋平)
Small urban galley plywood floor, brown floor and tray ceiling eat-in kitchen photo in Osaka with an undermount sink, glass-front cabinets, medium tone wood cabinets, stainless steel countertops, gray backsplash, ceramic backsplash, stainless steel appliances, an island and brown countertops
Small urban galley plywood floor, brown floor and tray ceiling eat-in kitchen photo in Osaka with an undermount sink, glass-front cabinets, medium tone wood cabinets, stainless steel countertops, gray backsplash, ceramic backsplash, stainless steel appliances, an island and brown countertops
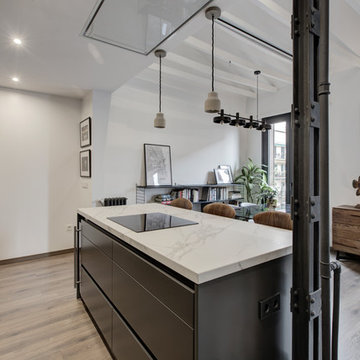
oovivoo, fotografoADP, Nacho Useros
Open concept kitchen - mid-sized industrial laminate floor and brown floor open concept kitchen idea in Madrid with a single-bowl sink, glass-front cabinets, gray cabinets, marble countertops, paneled appliances and an island
Open concept kitchen - mid-sized industrial laminate floor and brown floor open concept kitchen idea in Madrid with a single-bowl sink, glass-front cabinets, gray cabinets, marble countertops, paneled appliances and an island
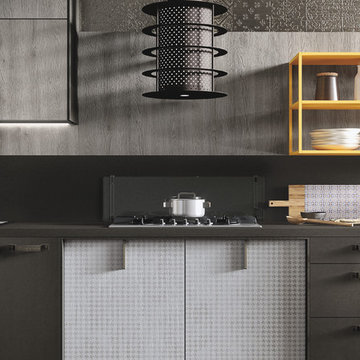
Inspiration for a mid-sized industrial l-shaped painted wood floor open concept kitchen remodel in Marseille with an integrated sink, glass-front cabinets, gray cabinets, laminate countertops, gray backsplash, cement tile backsplash, black appliances and an island
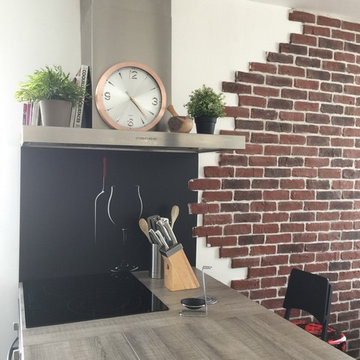
L'ilôt central sert de plan de travail, de bar et de coin repas. une partie se plie et se déplie pour gagner de l'espace lorsqu'il ne sert pas. le mur est habillé de parement de brique rouge pour inspirer un esprit loft.
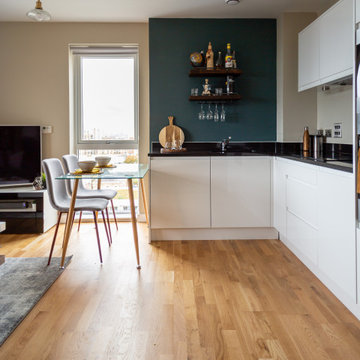
Inspiration for an industrial l-shaped medium tone wood floor kitchen pantry remodel in London with glass-front cabinets and granite countertops
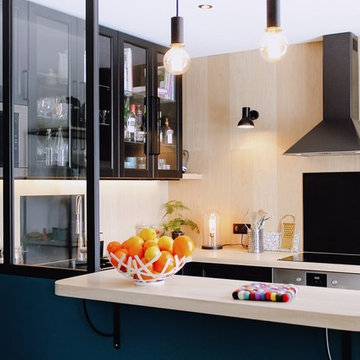
Alexandra Barluet
Inspiration for a mid-sized industrial u-shaped ceramic tile eat-in kitchen remodel with a double-bowl sink, glass-front cabinets, black cabinets, wood countertops, black backsplash, wood backsplash, stainless steel appliances and an island
Inspiration for a mid-sized industrial u-shaped ceramic tile eat-in kitchen remodel with a double-bowl sink, glass-front cabinets, black cabinets, wood countertops, black backsplash, wood backsplash, stainless steel appliances and an island
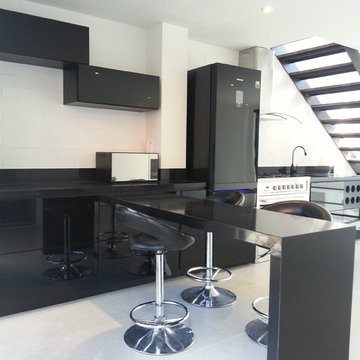
www.designforyou.co
Kitchen - industrial concrete floor kitchen idea in Other with an undermount sink, glass-front cabinets, black cabinets, solid surface countertops, white backsplash, stainless steel appliances and a peninsula
Kitchen - industrial concrete floor kitchen idea in Other with an undermount sink, glass-front cabinets, black cabinets, solid surface countertops, white backsplash, stainless steel appliances and a peninsula
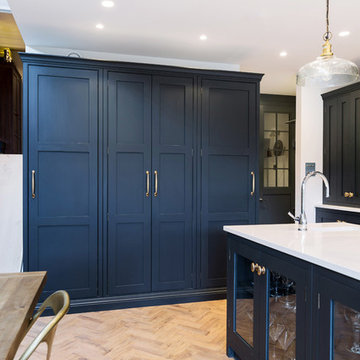
Tucked away in a lovely little side street in Greenwich, this London townhouse is beautiful and elegant, and so unassuming from the exterior! When the homeowners purchased the property in 2016, it was divided into three separate flats and in desperate need of some TLC! Two years on, stepping through the immaculately painted charcoal front door was an absolute pleasure, and it is certainly one of those houses that make you say 'WOW!'.
Burlanes were commissioned to design, handmake and install an industrial style kitchen, with all the benefits of contemporary living.
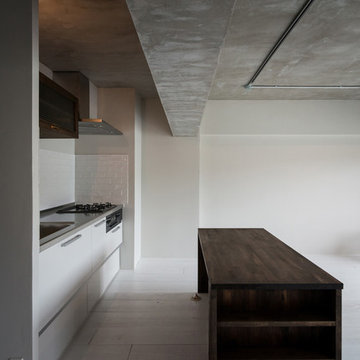
一戸建て、マンションを問わず中古住宅のうち良質なストックを見極め、将来に渡って長く愛される家へとリノベーション。デザイン面だけでなく耐震や断熱など構造・性能の補強もしっかりと行なっています。
Photo by 東涌宏和/東涌写真事務所
Inspiration for an industrial galley painted wood floor and white floor open concept kitchen remodel in Other with an integrated sink, glass-front cabinets, dark wood cabinets, wood countertops, white backsplash, black appliances and an island
Inspiration for an industrial galley painted wood floor and white floor open concept kitchen remodel in Other with an integrated sink, glass-front cabinets, dark wood cabinets, wood countertops, white backsplash, black appliances and an island
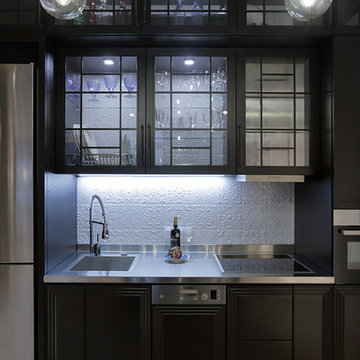
Inspiration for a small industrial single-wall open concept kitchen remodel in Other with an undermount sink, glass-front cabinets, black cabinets, stainless steel countertops, an island and gray countertops
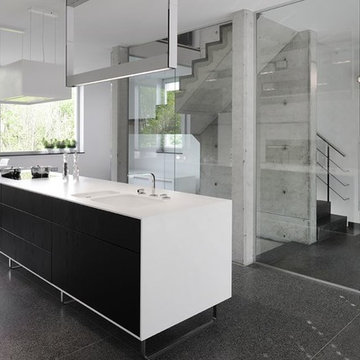
Project completed while working at Luc Spits Architecture
Kitchen - mid-sized industrial gray floor kitchen idea with an integrated sink, glass-front cabinets, black cabinets, a peninsula and white countertops
Kitchen - mid-sized industrial gray floor kitchen idea with an integrated sink, glass-front cabinets, black cabinets, a peninsula and white countertops
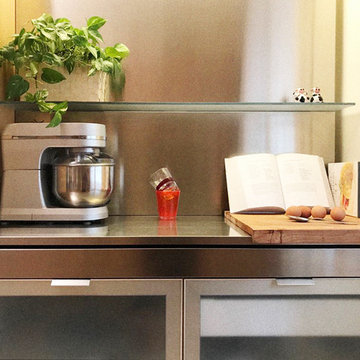
Small urban single-wall enclosed kitchen photo in Bologna with a double-bowl sink, glass-front cabinets, stainless steel cabinets, stainless steel countertops, glass sheet backsplash, stainless steel appliances, an island and gray countertops
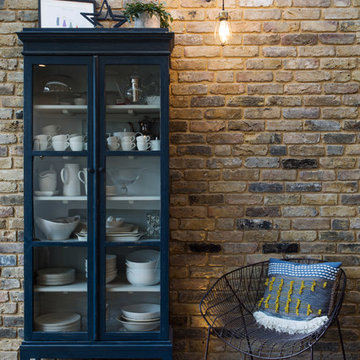
Tucked away in a lovely little side street in Greenwich, this London townhouse is beautiful and elegant, and so unassuming from the exterior! When the homeowners purchased the property in 2016, it was divided into three separate flats and in desperate need of some TLC! Two years on, stepping through the immaculately painted charcoal front door was an absolute pleasure, and it is certainly one of those houses that make you say 'WOW!'.
Burlanes were commissioned to design, handmake and install an industrial style kitchen, with all the benefits of contemporary living.
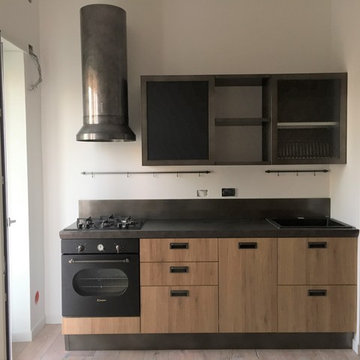
cucina Diesel scavolini
Small urban single-wall light wood floor and brown floor open concept kitchen photo in Rome with a drop-in sink, glass-front cabinets, dark wood cabinets, stainless steel countertops, black backsplash, black appliances, an island and black countertops
Small urban single-wall light wood floor and brown floor open concept kitchen photo in Rome with a drop-in sink, glass-front cabinets, dark wood cabinets, stainless steel countertops, black backsplash, black appliances, an island and black countertops
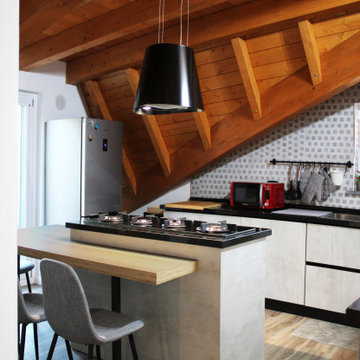
Urban l-shaped porcelain tile and brown floor eat-in kitchen photo in Rome with a double-bowl sink, glass-front cabinets, gray cabinets, granite countertops, black backsplash, marble backsplash, stainless steel appliances, an island and black countertops
Industrial Kitchen with Glass-Front Cabinets Ideas
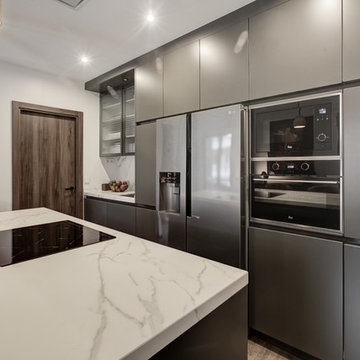
oovivoo, fotografoADP, Nacho Useros
Mid-sized urban laminate floor and brown floor open concept kitchen photo in Madrid with a single-bowl sink, glass-front cabinets, gray cabinets, marble countertops, paneled appliances and an island
Mid-sized urban laminate floor and brown floor open concept kitchen photo in Madrid with a single-bowl sink, glass-front cabinets, gray cabinets, marble countertops, paneled appliances and an island
8





