Industrial Kitchen with Gray Cabinets Ideas
Refine by:
Budget
Sort by:Popular Today
181 - 200 of 2,134 photos
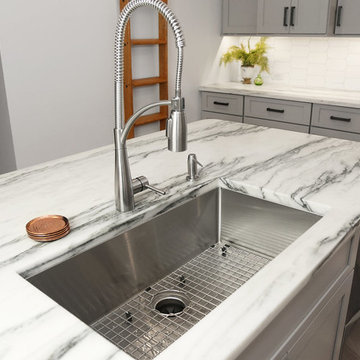
Holly Werner
Enclosed kitchen - small industrial u-shaped light wood floor and brown floor enclosed kitchen idea in St Louis with an undermount sink, shaker cabinets, gray cabinets, marble countertops, white backsplash, ceramic backsplash, stainless steel appliances, an island and white countertops
Enclosed kitchen - small industrial u-shaped light wood floor and brown floor enclosed kitchen idea in St Louis with an undermount sink, shaker cabinets, gray cabinets, marble countertops, white backsplash, ceramic backsplash, stainless steel appliances, an island and white countertops
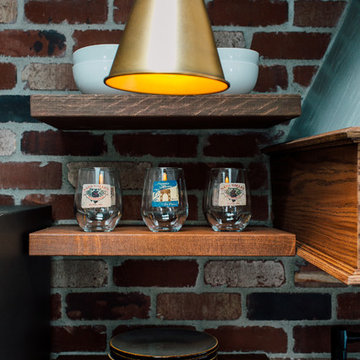
Katheryn Moran Photography
Open concept kitchen - small industrial l-shaped dark wood floor and brown floor open concept kitchen idea in Seattle with a farmhouse sink, shaker cabinets, gray cabinets, quartzite countertops, red backsplash, brick backsplash, stainless steel appliances, an island and white countertops
Open concept kitchen - small industrial l-shaped dark wood floor and brown floor open concept kitchen idea in Seattle with a farmhouse sink, shaker cabinets, gray cabinets, quartzite countertops, red backsplash, brick backsplash, stainless steel appliances, an island and white countertops
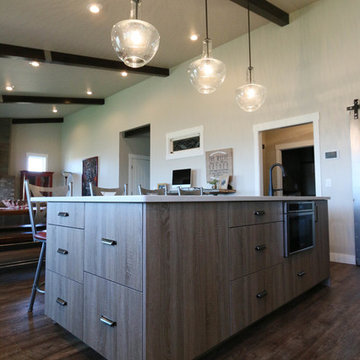
Vance Vetter Homes
Open concept kitchen - industrial l-shaped open concept kitchen idea in Little Rock with flat-panel cabinets, gray cabinets, quartz countertops, white backsplash, stainless steel appliances and an island
Open concept kitchen - industrial l-shaped open concept kitchen idea in Little Rock with flat-panel cabinets, gray cabinets, quartz countertops, white backsplash, stainless steel appliances and an island
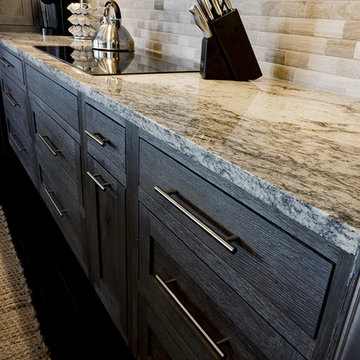
A Modern Industrial kitchen featuring 1/4 sawn white oak that was then wire brushed, stained Storm Grey and glazed white. The Granite, cabinets and floors all add to the "Industrial Rustic" feel.
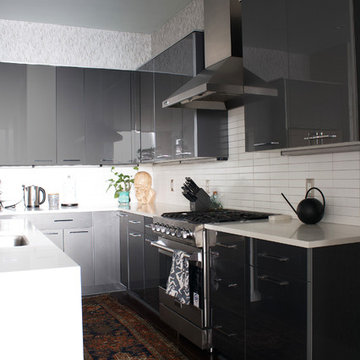
Eat-in kitchen - small industrial l-shaped dark wood floor and brown floor eat-in kitchen idea in Nashville with an undermount sink, glass-front cabinets, gray cabinets, quartzite countertops, white backsplash, ceramic backsplash, stainless steel appliances, an island and white countertops
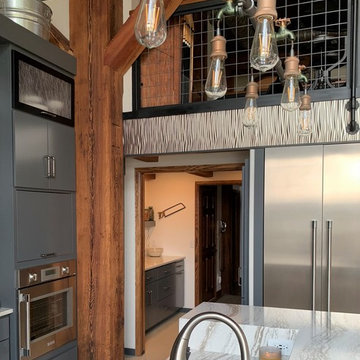
Mid-sized urban single-wall porcelain tile and gray floor kitchen pantry photo in Minneapolis with flat-panel cabinets, gray cabinets, quartz countertops, marble backsplash, stainless steel appliances, an island and white countertops
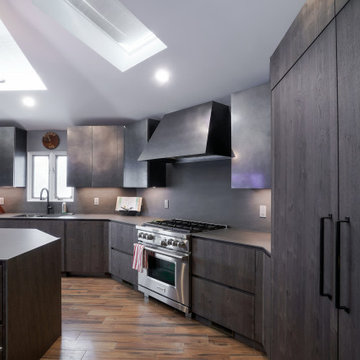
DOCA kitchen and wet bar with 4 finishes:
- Burl oak wood.
- Porcelain doors and drawers.
- Gunmetal gray color metallic lacquer doors and 2 hoods.
- Aluminum frame glass doors.
All, with Neolith porcelain counters and backsplash.
Built-in under-cabinet LED lights.
Julien sinks, with built-in sponge drawer.
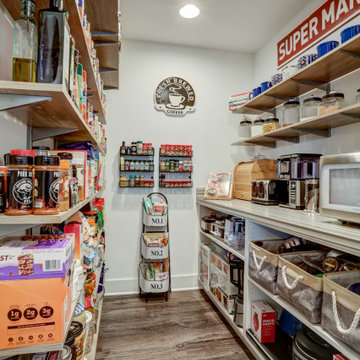
Photo Credit: Vivid Home Real Estate Photography
Kitchen pantry - industrial l-shaped vinyl floor and brown floor kitchen pantry idea with gray cabinets, granite countertops, white backsplash, subway tile backsplash, stainless steel appliances, an island and black countertops
Kitchen pantry - industrial l-shaped vinyl floor and brown floor kitchen pantry idea with gray cabinets, granite countertops, white backsplash, subway tile backsplash, stainless steel appliances, an island and black countertops
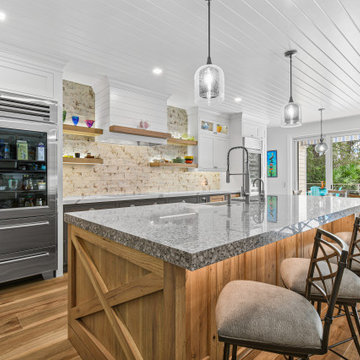
Two Tone Driftwood and Gray kitchen
Shiplap hood with a Hickory Shelf
with Vetrazzo Recycled Glass Gray Island
Inspiration for an industrial single-wall open concept kitchen remodel in Other with shaker cabinets, gray cabinets, recycled glass countertops and an island
Inspiration for an industrial single-wall open concept kitchen remodel in Other with shaker cabinets, gray cabinets, recycled glass countertops and an island
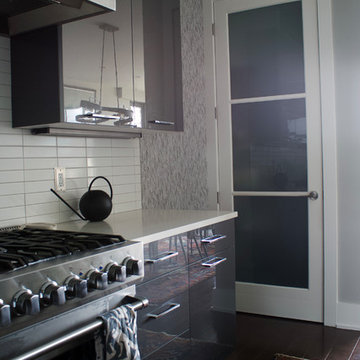
Inspiration for a small industrial l-shaped dark wood floor and brown floor eat-in kitchen remodel in Nashville with an undermount sink, glass-front cabinets, gray cabinets, quartzite countertops, white backsplash, ceramic backsplash, stainless steel appliances, an island and white countertops
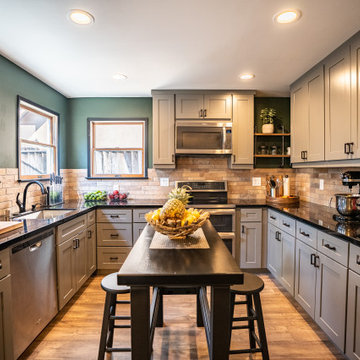
Eat-in kitchen - mid-sized industrial u-shaped vinyl floor and brown floor eat-in kitchen idea in San Francisco with an undermount sink, shaker cabinets, gray cabinets, quartz countertops, red backsplash, brick backsplash, stainless steel appliances, an island and black countertops
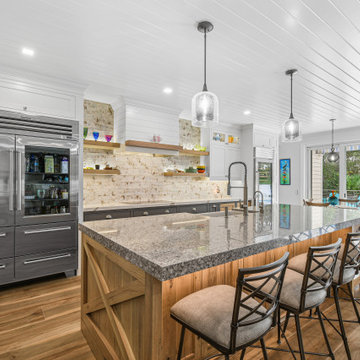
Two Tone Driftwood and Gray kitchen
Shiplap hood with a Hickory Shelf
with Vetrazzo Recycled Glass Gray Island
Inspiration for an industrial single-wall open concept kitchen remodel in Other with shaker cabinets, gray cabinets, recycled glass countertops and an island
Inspiration for an industrial single-wall open concept kitchen remodel in Other with shaker cabinets, gray cabinets, recycled glass countertops and an island
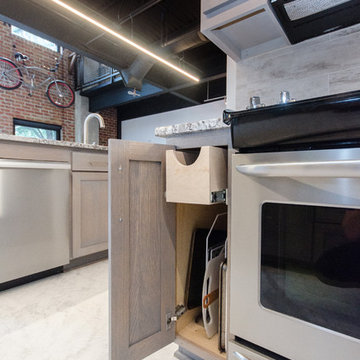
Lindsay Rhodes
Inspiration for a mid-sized industrial l-shaped concrete floor and white floor open concept kitchen remodel in Dallas with a drop-in sink, shaker cabinets, gray cabinets, gray backsplash, stainless steel appliances, an island and gray countertops
Inspiration for a mid-sized industrial l-shaped concrete floor and white floor open concept kitchen remodel in Dallas with a drop-in sink, shaker cabinets, gray cabinets, gray backsplash, stainless steel appliances, an island and gray countertops
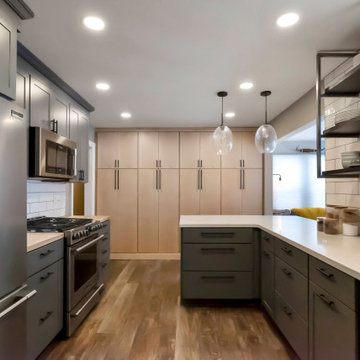
Example of a mid-sized urban u-shaped vinyl floor and brown floor eat-in kitchen design in Other with an undermount sink, shaker cabinets, gray cabinets, solid surface countertops, white backsplash, subway tile backsplash, stainless steel appliances, no island and white countertops
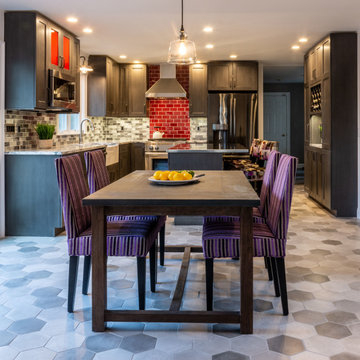
Utilizing the client's existing kitchen table (that they have eaten and gained years of family memories at!) as a jump off element we created a couple's dream kitchen!
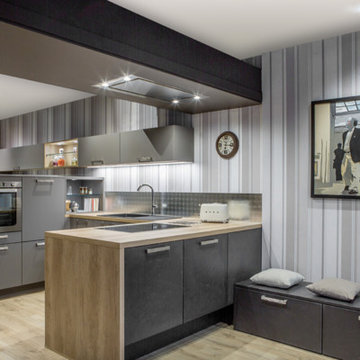
Small urban u-shaped light wood floor, brown floor and exposed beam open concept kitchen photo in San Francisco with a single-bowl sink, flat-panel cabinets, gray cabinets, wood countertops, gray backsplash, ceramic backsplash, stainless steel appliances, no island and brown countertops
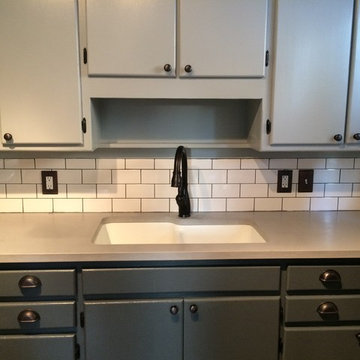
Kitchen - mid-sized industrial ceramic tile kitchen idea in Indianapolis with a double-bowl sink, flat-panel cabinets, gray cabinets, concrete countertops, white backsplash, ceramic backsplash and white appliances
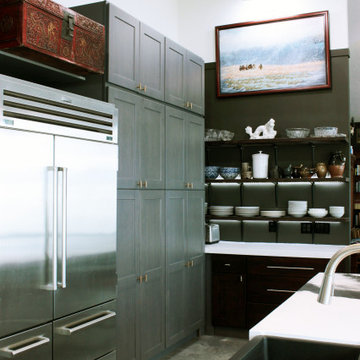
Concrete countertops and flooring in this grand industrial kitchen.
Example of a large urban u-shaped concrete floor, gray floor and vaulted ceiling open concept kitchen design in Salt Lake City with a farmhouse sink, shaker cabinets, gray cabinets, concrete countertops, black backsplash, stainless steel appliances, an island and white countertops
Example of a large urban u-shaped concrete floor, gray floor and vaulted ceiling open concept kitchen design in Salt Lake City with a farmhouse sink, shaker cabinets, gray cabinets, concrete countertops, black backsplash, stainless steel appliances, an island and white countertops
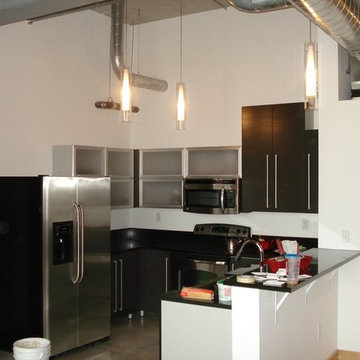
Loft Kitchen - Before
Inspiration for a small industrial u-shaped concrete floor kitchen remodel in Kansas City with a farmhouse sink, flat-panel cabinets, gray cabinets, solid surface countertops, red backsplash, stainless steel appliances and no island
Inspiration for a small industrial u-shaped concrete floor kitchen remodel in Kansas City with a farmhouse sink, flat-panel cabinets, gray cabinets, solid surface countertops, red backsplash, stainless steel appliances and no island
Industrial Kitchen with Gray Cabinets Ideas
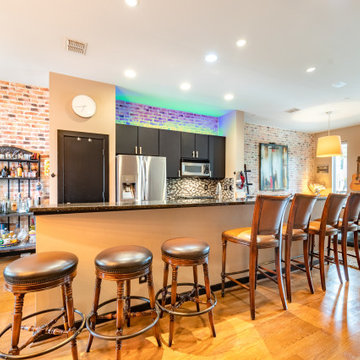
We painted the cabinets, installed the brick veneer, installed the Edison light, painted all the trim and doors throughout the house, and also installed new faucets in all the bathrooms.
10





