Industrial Kitchen with Gray Cabinets Ideas
Refine by:
Budget
Sort by:Popular Today
101 - 120 of 2,125 photos
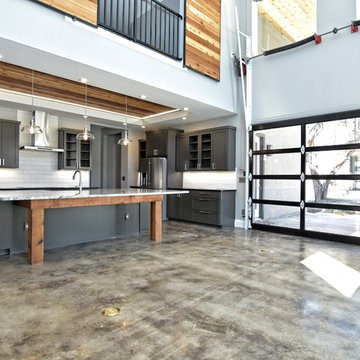
Example of a large urban u-shaped concrete floor and gray floor enclosed kitchen design in Austin with an undermount sink, shaker cabinets, gray cabinets, granite countertops, white backsplash, subway tile backsplash, stainless steel appliances, an island and gray countertops
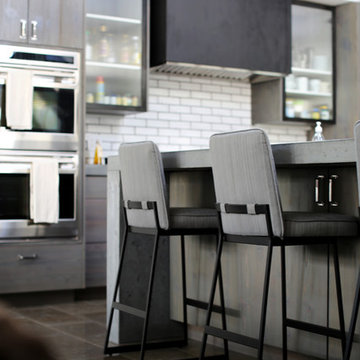
Grove Brickworks in Sugar White lines the walls throughout the kitchen and leads into the adjoining spaces, providing an industrial aesthetic to this organically inspired home.
Cabochon Surfaces & Fixtures
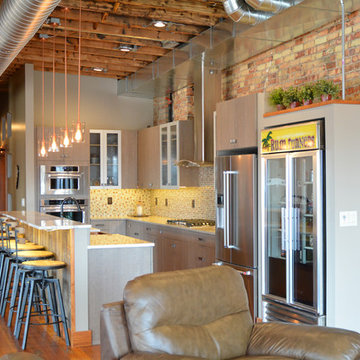
Originally a two-story piano bar, this space was carefully converted by its new owner into an amazing urban loft. The industrial style kitchen design sits at the center of the space, as part of an open plan kitchen/dining/living area. Our designer, Julie Johnson, worked with the owner to create a comfortable living area paired with edgy industrial features, such as the exposed brick, wood beams, and ducting. Personal touches give the room its unique personality, including an original bar refrigerator and guitar collection hanging in the hallway. The revitalized kitchen incorporated a 36" wide gas cooktop, along with a Native Trails copper farmhouse sink. Flat panel Bellmont Cabinetry kitchen cabinets naturally complement the exposed brick, and pair beautifully with the MSI glass mosaic backsplash, MSI perimeter countertop, and Cambria island countertop. Every detail enhances this kitchen design, including the seeded glass cabinet doors, and undercabinet and undercounter lighting.
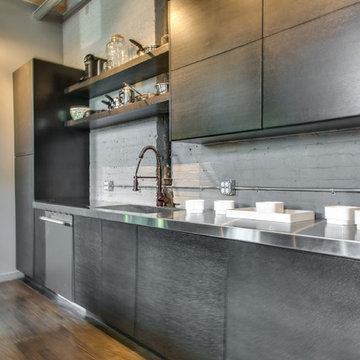
Chicago Home Photos
Inspiration for a mid-sized industrial galley light wood floor open concept kitchen remodel in Chicago with a double-bowl sink, flat-panel cabinets, gray cabinets, stainless steel countertops, gray backsplash, stainless steel appliances and an island
Inspiration for a mid-sized industrial galley light wood floor open concept kitchen remodel in Chicago with a double-bowl sink, flat-panel cabinets, gray cabinets, stainless steel countertops, gray backsplash, stainless steel appliances and an island
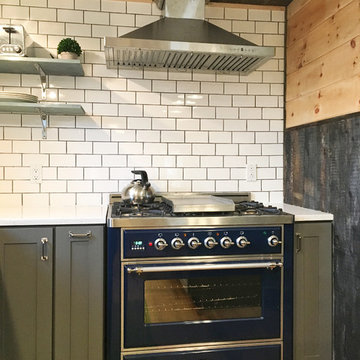
Eat-in kitchen - large industrial u-shaped vinyl floor eat-in kitchen idea in Portland Maine with an undermount sink, shaker cabinets, gray cabinets, quartz countertops, white backsplash, ceramic backsplash, colored appliances and an island
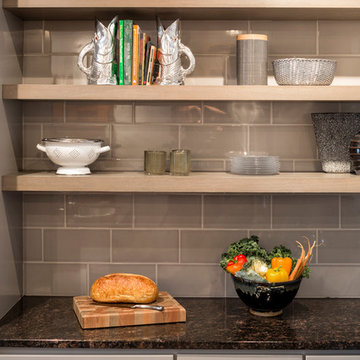
Mid-sized urban l-shaped medium tone wood floor and brown floor open concept kitchen photo in Minneapolis with an undermount sink, shaker cabinets, gray cabinets, granite countertops, gray backsplash, subway tile backsplash, stainless steel appliances and an island
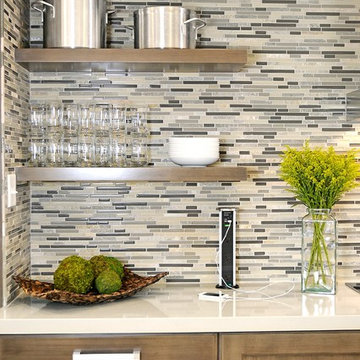
Example of a mid-sized urban single-wall porcelain tile and white floor open concept kitchen design in New Orleans with recessed-panel cabinets, gray cabinets, quartz countertops, multicolored backsplash, mosaic tile backsplash, stainless steel appliances, no island and gray countertops
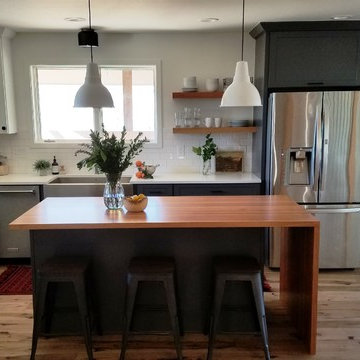
Beautiful L-shaped kitchen with two tone cabinets.
Example of a mid-sized urban l-shaped medium tone wood floor and brown floor eat-in kitchen design in Denver with a farmhouse sink, shaker cabinets, gray cabinets, quartzite countertops, white backsplash, subway tile backsplash, stainless steel appliances, an island and white countertops
Example of a mid-sized urban l-shaped medium tone wood floor and brown floor eat-in kitchen design in Denver with a farmhouse sink, shaker cabinets, gray cabinets, quartzite countertops, white backsplash, subway tile backsplash, stainless steel appliances, an island and white countertops
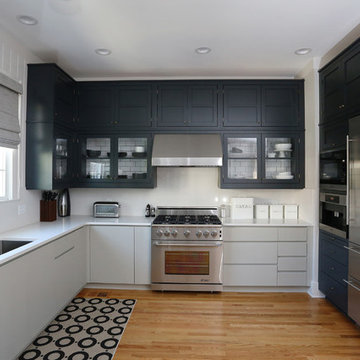
Inspiration for a mid-sized industrial u-shaped medium tone wood floor and orange floor open concept kitchen remodel in Raleigh with an undermount sink, flat-panel cabinets, quartz countertops, white backsplash, stainless steel appliances, gray cabinets, stone slab backsplash, a peninsula and white countertops
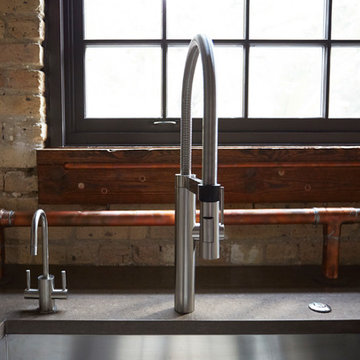
Example of a large urban u-shaped medium tone wood floor enclosed kitchen design in Chicago with an undermount sink, flat-panel cabinets, gray cabinets, quartz countertops, gray backsplash, glass tile backsplash, stainless steel appliances and an island
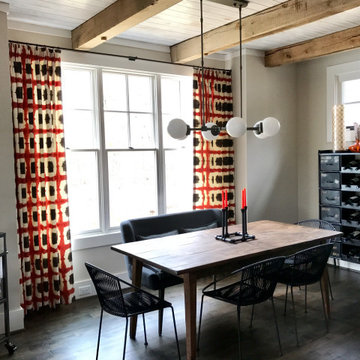
Comfy and casual industrial kitchen
- globe lighting
- vintage wine rack
- banquette seating combined with wire mid century arm chairs
Inspiration for a mid-sized industrial single-wall dark wood floor and exposed beam eat-in kitchen remodel in Raleigh with open cabinets, gray cabinets, wood countertops, stainless steel appliances, an island and brown countertops
Inspiration for a mid-sized industrial single-wall dark wood floor and exposed beam eat-in kitchen remodel in Raleigh with open cabinets, gray cabinets, wood countertops, stainless steel appliances, an island and brown countertops
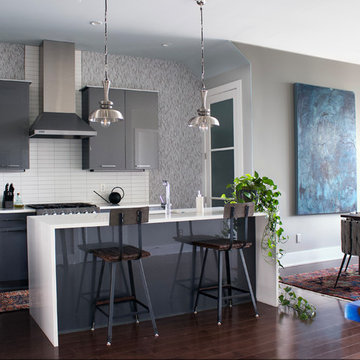
Inspiration for a small industrial l-shaped dark wood floor and brown floor eat-in kitchen remodel in Nashville with an undermount sink, glass-front cabinets, gray cabinets, quartzite countertops, white backsplash, ceramic backsplash, stainless steel appliances, an island and white countertops
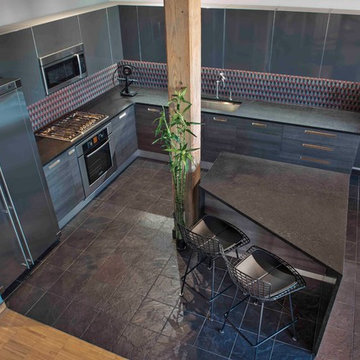
Photo by Boswell Hardwick.
This kitchen is situated in a true urban loft reverted from an old industrial ice cream plant. The homeowner wanted to maintain the industrial feel by using Scavolini textured gray melamine cabinet lowers with stainless steel pulls, and titanium gray glossy laminate uppers with aluminum banding. The black granite countertops have a honed finish, and the floor tile is also textured. The retro gray and red mosaic backsplash is the only real color in the space adding texture and a slight automotive feel. Black Bertoia wire bar stools are another dark accent.
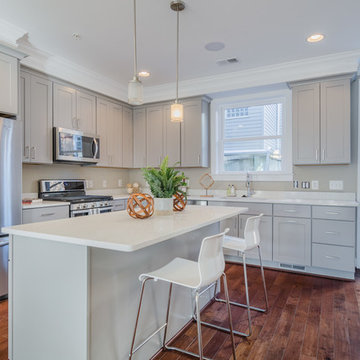
Example of a mid-sized urban l-shaped medium tone wood floor eat-in kitchen design in Baltimore with an undermount sink, shaker cabinets, gray cabinets, quartz countertops, stainless steel appliances, an island, white backsplash and stone slab backsplash
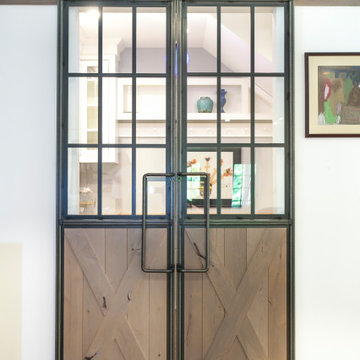
The existing pantry was enclosed with sliding barn doors that mimic the look of the custom Hickory cabinetry.
Photo by Chrissy Racho.
Eat-in kitchen - huge industrial single-wall light wood floor and brown floor eat-in kitchen idea in Bridgeport with a single-bowl sink, flat-panel cabinets, gray cabinets, quartz countertops, brown backsplash, travertine backsplash, stainless steel appliances, two islands and white countertops
Eat-in kitchen - huge industrial single-wall light wood floor and brown floor eat-in kitchen idea in Bridgeport with a single-bowl sink, flat-panel cabinets, gray cabinets, quartz countertops, brown backsplash, travertine backsplash, stainless steel appliances, two islands and white countertops
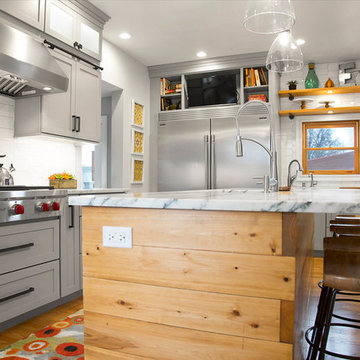
Holly Werner
Small urban u-shaped light wood floor and brown floor enclosed kitchen photo in St Louis with an undermount sink, shaker cabinets, gray cabinets, marble countertops, white backsplash, ceramic backsplash, stainless steel appliances, an island and white countertops
Small urban u-shaped light wood floor and brown floor enclosed kitchen photo in St Louis with an undermount sink, shaker cabinets, gray cabinets, marble countertops, white backsplash, ceramic backsplash, stainless steel appliances, an island and white countertops
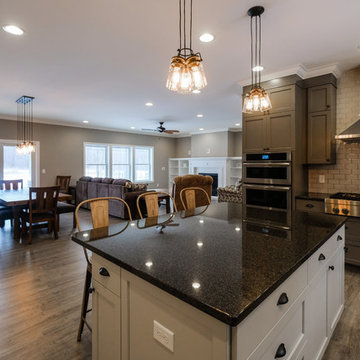
A simple, and consistent, dark countertop never seems to disappoint. These Impala Black granite countertops are the perfect add-on to this industrial inspired kitchen, providing both a bold and classy set-up.
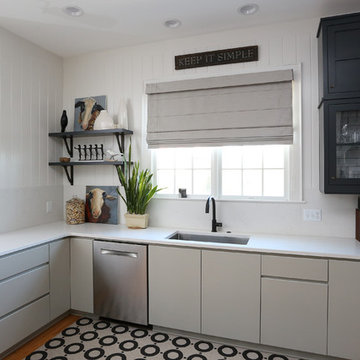
Example of a mid-sized urban u-shaped medium tone wood floor and orange floor open concept kitchen design in Raleigh with an undermount sink, flat-panel cabinets, quartz countertops, white backsplash, stainless steel appliances, gray cabinets, stone slab backsplash, a peninsula and white countertops
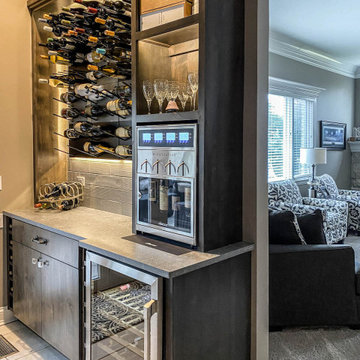
Eat-in kitchen - large industrial ceramic tile and gray floor eat-in kitchen idea in Chicago with flat-panel cabinets, gray cabinets, quartz countertops, white backsplash, subway tile backsplash, stainless steel appliances, an island and gray countertops
Industrial Kitchen with Gray Cabinets Ideas
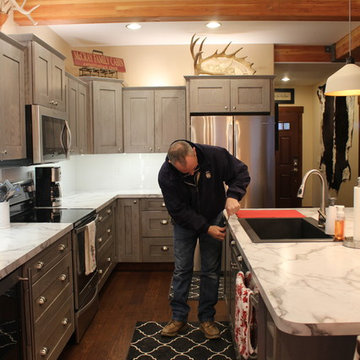
Mid Continent cabinets
Oak wood- Shaker doorstyle - gray stain with a black glaze
Example of a mid-sized urban l-shaped dark wood floor and brown floor eat-in kitchen design in Seattle with a farmhouse sink, shaker cabinets, gray cabinets, laminate countertops, white backsplash, ceramic backsplash, stainless steel appliances and an island
Example of a mid-sized urban l-shaped dark wood floor and brown floor eat-in kitchen design in Seattle with a farmhouse sink, shaker cabinets, gray cabinets, laminate countertops, white backsplash, ceramic backsplash, stainless steel appliances and an island
6





