Industrial Kitchen with Gray Cabinets Ideas
Refine by:
Budget
Sort by:Popular Today
41 - 60 of 2,125 photos
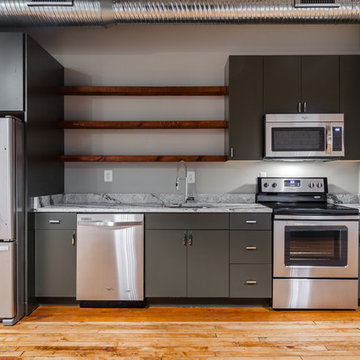
Mid-sized urban single-wall medium tone wood floor open concept kitchen photo in Baltimore with an undermount sink, flat-panel cabinets, gray cabinets, granite countertops, stainless steel appliances and no island
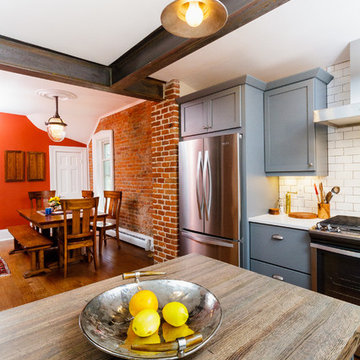
Example of a mid-sized urban eat-in kitchen design in Denver with shaker cabinets, gray cabinets, quartzite countertops, white backsplash, subway tile backsplash, stainless steel appliances and an island
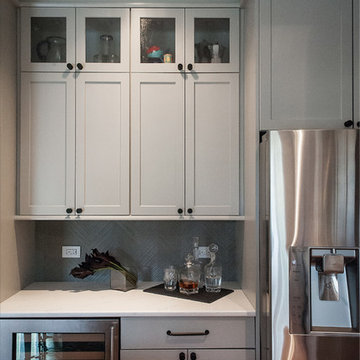
Mid-sized urban u-shaped light wood floor and beige floor eat-in kitchen photo in Chicago with a farmhouse sink, shaker cabinets, gray cabinets, quartz countertops, white backsplash, ceramic backsplash, stainless steel appliances, an island and gray countertops
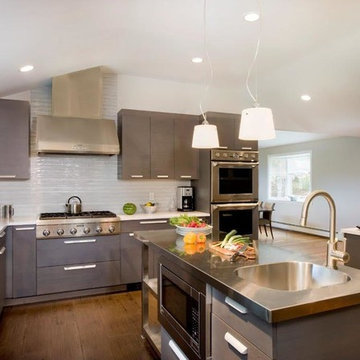
Metropolitan ShowHouse Collection slab door style in rift cut white oak with Driftwood stain. Perimeter countertops in White Zeus Silestone and stainless steel island countertop
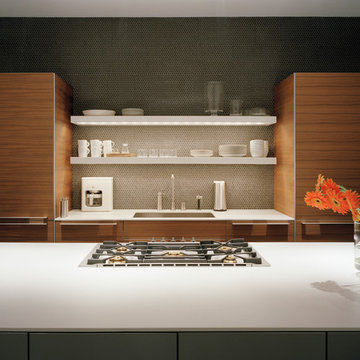
Åke E:son Lindman
Large urban galley dark wood floor eat-in kitchen photo in New York with an undermount sink, gray cabinets, paneled appliances and an island
Large urban galley dark wood floor eat-in kitchen photo in New York with an undermount sink, gray cabinets, paneled appliances and an island
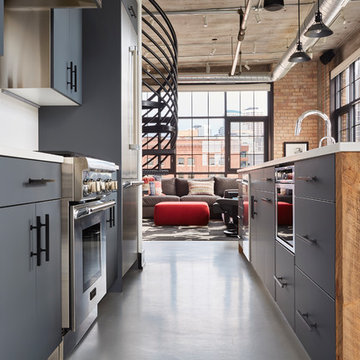
Alyssa Lee Photography
Example of an urban kitchen design in Minneapolis with gray cabinets, stainless steel appliances and white countertops
Example of an urban kitchen design in Minneapolis with gray cabinets, stainless steel appliances and white countertops
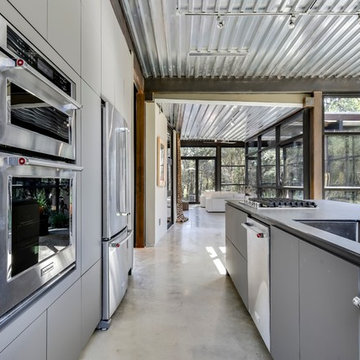
Matte Grigio Londra Cabinets
Example of an urban kitchen design in Austin with flat-panel cabinets and gray cabinets
Example of an urban kitchen design in Austin with flat-panel cabinets and gray cabinets
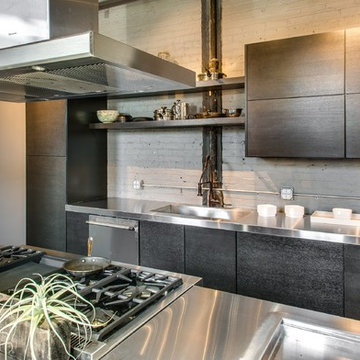
Chicago Home Photos
Inspiration for a mid-sized industrial galley light wood floor open concept kitchen remodel in Chicago with a double-bowl sink, flat-panel cabinets, gray cabinets, stainless steel countertops, gray backsplash, stainless steel appliances and an island
Inspiration for a mid-sized industrial galley light wood floor open concept kitchen remodel in Chicago with a double-bowl sink, flat-panel cabinets, gray cabinets, stainless steel countertops, gray backsplash, stainless steel appliances and an island
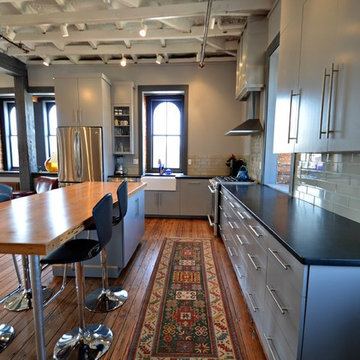
Open concept kitchen - mid-sized industrial l-shaped medium tone wood floor open concept kitchen idea in Philadelphia with a farmhouse sink, gray cabinets, gray backsplash, stainless steel appliances, an island, flat-panel cabinets, quartz countertops and glass tile backsplash
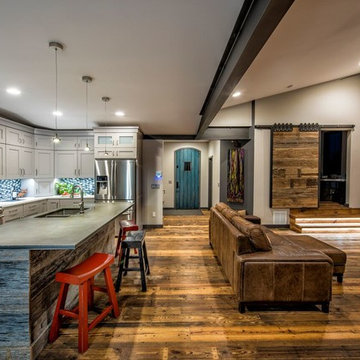
Example of a large urban l-shaped dark wood floor open concept kitchen design in Other with a double-bowl sink, shaker cabinets, gray cabinets, quartz countertops, multicolored backsplash, porcelain backsplash, stainless steel appliances and an island
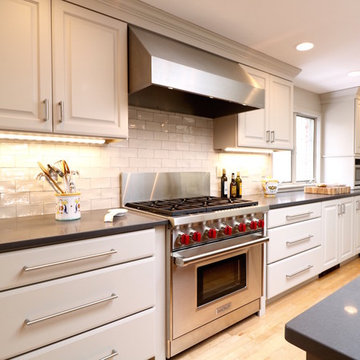
This renovation included a contemporary and industrial design for their kitchen, family room, eating nook and dining room.
Large urban single-wall light wood floor eat-in kitchen photo in Boston with a double-bowl sink, raised-panel cabinets, gray cabinets, quartzite countertops, gray backsplash, ceramic backsplash, stainless steel appliances and an island
Large urban single-wall light wood floor eat-in kitchen photo in Boston with a double-bowl sink, raised-panel cabinets, gray cabinets, quartzite countertops, gray backsplash, ceramic backsplash, stainless steel appliances and an island
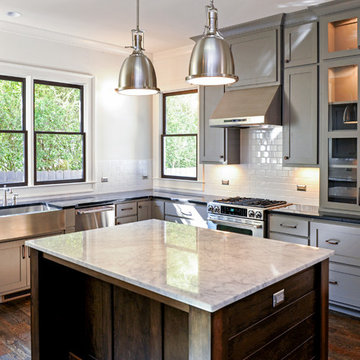
Inspiration for a large industrial l-shaped dark wood floor enclosed kitchen remodel in Atlanta with a farmhouse sink, shaker cabinets, gray cabinets, quartzite countertops, white backsplash, subway tile backsplash, stainless steel appliances and an island
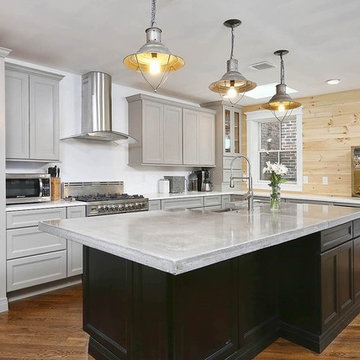
Ronald Bruce
Example of a mid-sized urban l-shaped medium tone wood floor enclosed kitchen design in Philadelphia with a farmhouse sink, recessed-panel cabinets, gray cabinets, concrete countertops, stainless steel appliances and an island
Example of a mid-sized urban l-shaped medium tone wood floor enclosed kitchen design in Philadelphia with a farmhouse sink, recessed-panel cabinets, gray cabinets, concrete countertops, stainless steel appliances and an island
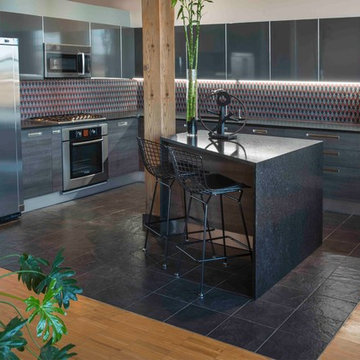
Photo by Boswell Hardwick.
This kitchen is situated in a true urban loft reverted from an old industrial ice cream plant. The homeowner wanted to maintain the industrial feel by using Scavolini textured gray melamine cabinet lowers with stainless steel pulls, and titanium gray glossy laminate uppers with aluminum banding. The black granite countertops have a honed finish, and the floor tile is also textured. The retro gray and red mosaic backsplash is the only real color in the space adding texture and a slight automotive feel. Black Bertoia wire bar stools are another dark accent.
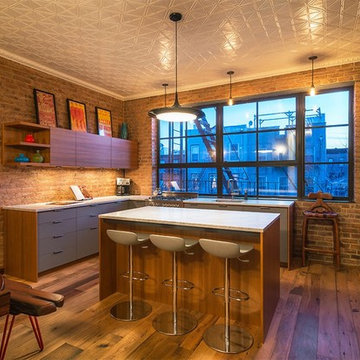
This decorative white tin ceiling design was installed by Abingdon Construction in this modern Brooklyn space. The tin ceiling pattern and design adds interest, depth and texture to this ceiling. Crown moldings were used to put the finishing touches on this beautiful white tin ceiling design.
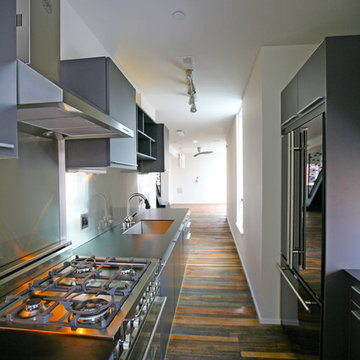
Example of a mid-sized urban galley dark wood floor and brown floor enclosed kitchen design in Philadelphia with an undermount sink, flat-panel cabinets, gray cabinets, concrete countertops, stainless steel appliances and no island
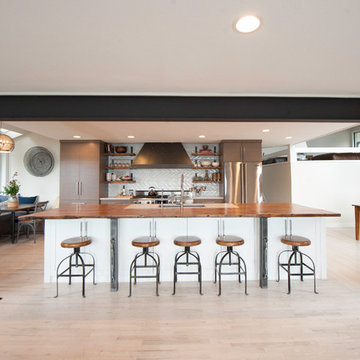
Midcentury modern home on Lake Sammamish. We used mixed materials and styles to add interest to this bright space. The 60" Capital Connoisseurian range and hood are meant to be the star of the show for this large family that enjoys entertaining at their lake home.
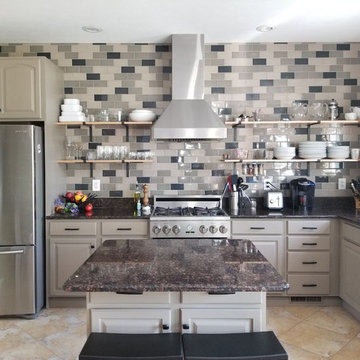
Andrea Labowski
Mid-sized urban l-shaped ceramic tile and beige floor open concept kitchen photo in Other with an undermount sink, raised-panel cabinets, gray cabinets, granite countertops, gray backsplash, ceramic backsplash, stainless steel appliances, an island and black countertops
Mid-sized urban l-shaped ceramic tile and beige floor open concept kitchen photo in Other with an undermount sink, raised-panel cabinets, gray cabinets, granite countertops, gray backsplash, ceramic backsplash, stainless steel appliances, an island and black countertops
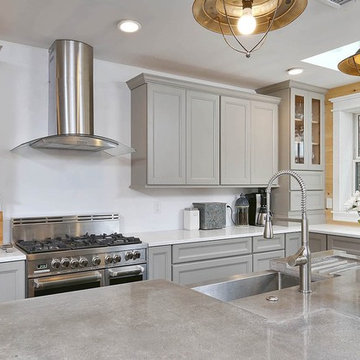
Ronald Bruce
Mid-sized urban l-shaped medium tone wood floor enclosed kitchen photo in Philadelphia with a farmhouse sink, recessed-panel cabinets, gray cabinets, concrete countertops, stainless steel appliances and an island
Mid-sized urban l-shaped medium tone wood floor enclosed kitchen photo in Philadelphia with a farmhouse sink, recessed-panel cabinets, gray cabinets, concrete countertops, stainless steel appliances and an island
Industrial Kitchen with Gray Cabinets Ideas
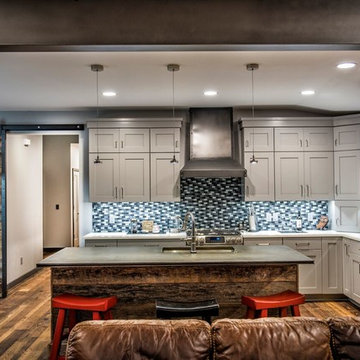
Example of a large urban l-shaped dark wood floor open concept kitchen design in Other with a double-bowl sink, shaker cabinets, gray cabinets, quartz countertops, multicolored backsplash, porcelain backsplash, stainless steel appliances and an island
3





