Industrial Kitchen with Gray Cabinets Ideas
Refine by:
Budget
Sort by:Popular Today
61 - 80 of 2,125 photos
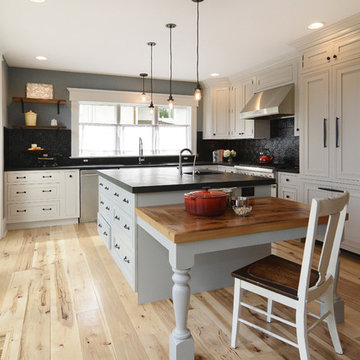
Kitchen photo from large first floor remodel. Flush beam enabled prior kitchen size to be doubled. Shown with hickory flooring, built-in cabinetry, industrial lighting, tin backsplash, open shelving. Construction by Murphy General Contractors of South Orange, NJ. Photo by Greg Martz.
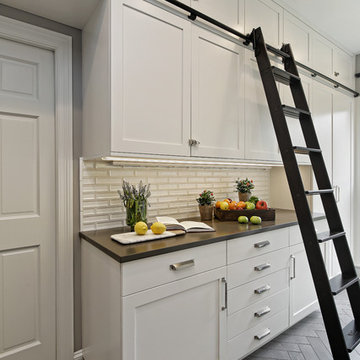
Pantry
Large urban u-shaped porcelain tile and gray floor open concept kitchen photo in Chicago with an undermount sink, recessed-panel cabinets, gray cabinets, quartzite countertops, white backsplash, stone slab backsplash, stainless steel appliances, an island and white countertops
Large urban u-shaped porcelain tile and gray floor open concept kitchen photo in Chicago with an undermount sink, recessed-panel cabinets, gray cabinets, quartzite countertops, white backsplash, stone slab backsplash, stainless steel appliances, an island and white countertops
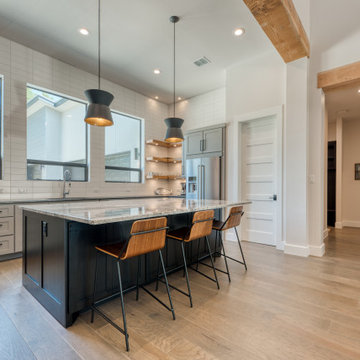
Inspiration for a large industrial u-shaped light wood floor and brown floor enclosed kitchen remodel in Austin with an undermount sink, shaker cabinets, gray cabinets, granite countertops, white backsplash, subway tile backsplash, stainless steel appliances, an island and white countertops
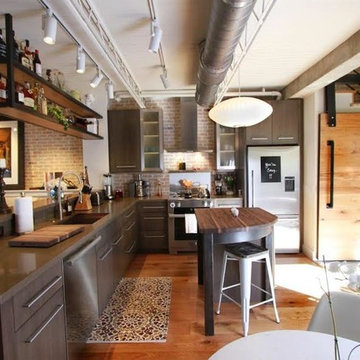
Designed by Melinda Dietrich
Architect Mike Krupnick
Example of a mid-sized urban l-shaped light wood floor and beige floor open concept kitchen design in Miami with an undermount sink, flat-panel cabinets, gray cabinets, quartz countertops, beige backsplash, brick backsplash, stainless steel appliances and an island
Example of a mid-sized urban l-shaped light wood floor and beige floor open concept kitchen design in Miami with an undermount sink, flat-panel cabinets, gray cabinets, quartz countertops, beige backsplash, brick backsplash, stainless steel appliances and an island
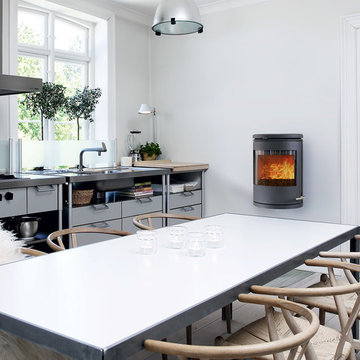
Inspiration for a large industrial single-wall light wood floor and gray floor eat-in kitchen remodel in Portland with an undermount sink, flat-panel cabinets, gray cabinets, concrete countertops and no island
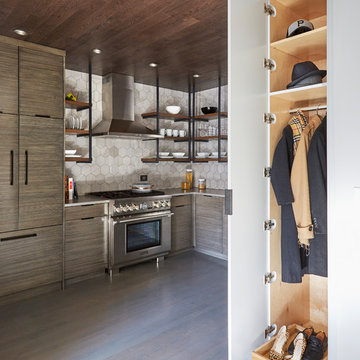
Photography by: Michael Kaskel
Small urban medium tone wood floor and gray floor kitchen photo in Chicago with flat-panel cabinets and gray cabinets
Small urban medium tone wood floor and gray floor kitchen photo in Chicago with flat-panel cabinets and gray cabinets
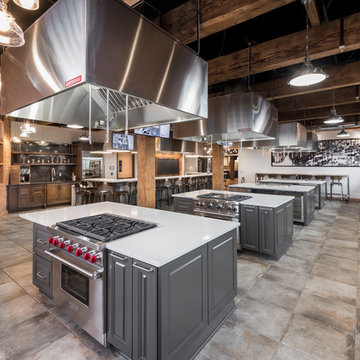
ARTISAN CULINARY LOFT VENUE SPACE
Private kitchen and dining event space for culinary exploration. A custom culinary event space perfect for corporate events, dinner parties, birthday parties, rehearsal dinners and more.
The Artisan Culinary Loft is the perfect place for corporate and special events of any kind. Whether you are looking for a company team building experience or cocktail reception for fifty, meeting space, entertaining clients or a memorable evening with friends and family, we can custom design a special event to meet your needs.
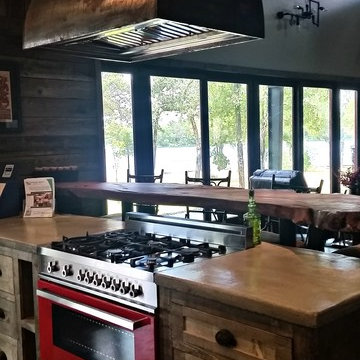
Urban kitchen photo in Austin with flat-panel cabinets, gray cabinets, concrete countertops and gray backsplash
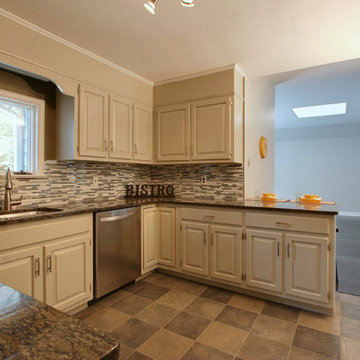
Kitchen update with simple means - painting cabinetry, replacing hardware, new counter top, sink, flooring, backsplash, lighting, appliances.
Birgit Anich
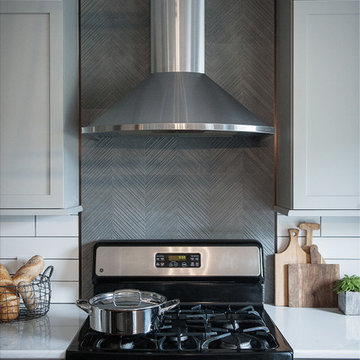
Example of a mid-sized urban u-shaped light wood floor and beige floor eat-in kitchen design in Chicago with a farmhouse sink, shaker cabinets, gray cabinets, quartz countertops, white backsplash, ceramic backsplash, stainless steel appliances, an island and gray countertops
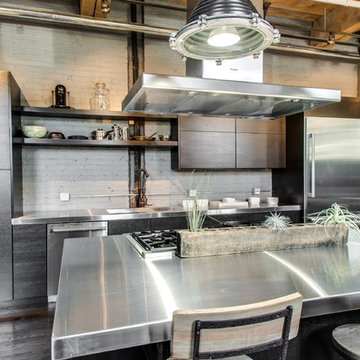
Chicago Home Photos
Open concept kitchen - mid-sized industrial galley light wood floor open concept kitchen idea in Chicago with a double-bowl sink, flat-panel cabinets, gray cabinets, stainless steel countertops, gray backsplash, stainless steel appliances and an island
Open concept kitchen - mid-sized industrial galley light wood floor open concept kitchen idea in Chicago with a double-bowl sink, flat-panel cabinets, gray cabinets, stainless steel countertops, gray backsplash, stainless steel appliances and an island
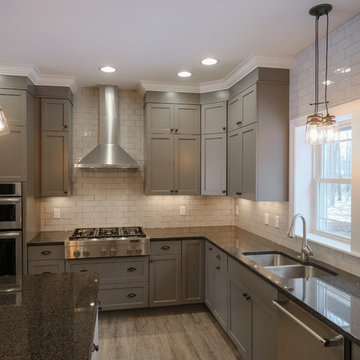
A simple, and consistent, dark countertop never seems to disappoint. These Impala Black granite countertops are the perfect add-on to this industrial inspired kitchen, providing both a bold and classy set-up.
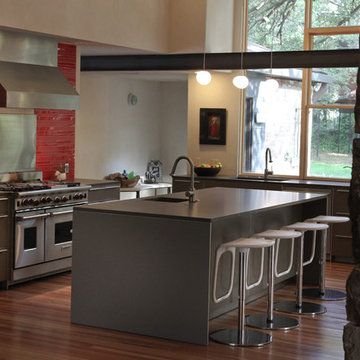
Open concept kitchen - large industrial l-shaped medium tone wood floor and brown floor open concept kitchen idea in Dallas with flat-panel cabinets, gray cabinets, red backsplash, glass tile backsplash, stainless steel appliances, an island, an undermount sink and solid surface countertops
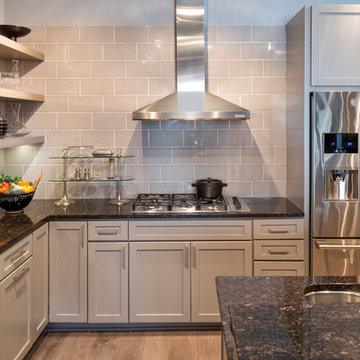
Mid-sized urban l-shaped medium tone wood floor and brown floor open concept kitchen photo in Minneapolis with an undermount sink, shaker cabinets, gray cabinets, granite countertops, gray backsplash, subway tile backsplash, stainless steel appliances and an island
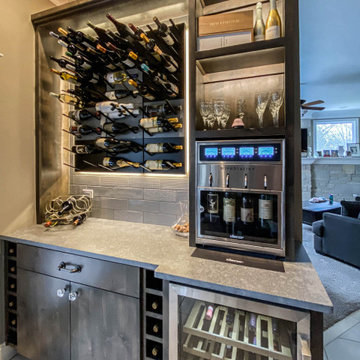
Example of a large urban ceramic tile and gray floor eat-in kitchen design in Chicago with flat-panel cabinets, gray cabinets, quartz countertops, white backsplash, subway tile backsplash, stainless steel appliances, an island and gray countertops
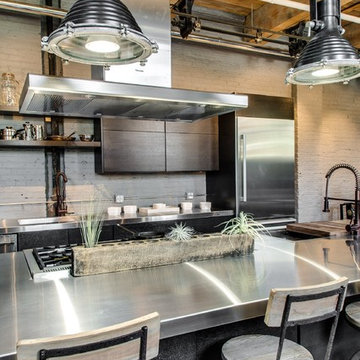
Chicago Home Photos
Open concept kitchen - mid-sized industrial galley light wood floor open concept kitchen idea in Chicago with a double-bowl sink, flat-panel cabinets, gray cabinets, stainless steel countertops, gray backsplash, stainless steel appliances and an island
Open concept kitchen - mid-sized industrial galley light wood floor open concept kitchen idea in Chicago with a double-bowl sink, flat-panel cabinets, gray cabinets, stainless steel countertops, gray backsplash, stainless steel appliances and an island
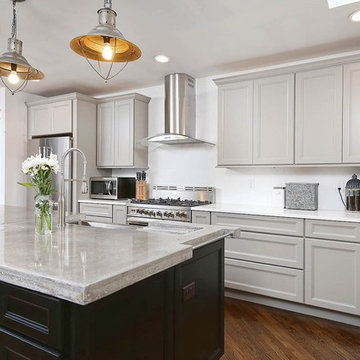
Ronald Bruce
Mid-sized urban l-shaped medium tone wood floor enclosed kitchen photo in Philadelphia with a farmhouse sink, recessed-panel cabinets, gray cabinets, concrete countertops, stainless steel appliances and an island
Mid-sized urban l-shaped medium tone wood floor enclosed kitchen photo in Philadelphia with a farmhouse sink, recessed-panel cabinets, gray cabinets, concrete countertops, stainless steel appliances and an island
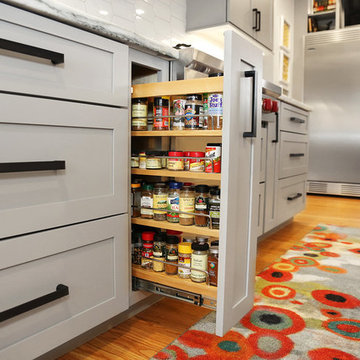
Holly Werner
Small urban u-shaped light wood floor and brown floor enclosed kitchen photo in St Louis with an undermount sink, shaker cabinets, gray cabinets, marble countertops, white backsplash, ceramic backsplash, stainless steel appliances, an island and white countertops
Small urban u-shaped light wood floor and brown floor enclosed kitchen photo in St Louis with an undermount sink, shaker cabinets, gray cabinets, marble countertops, white backsplash, ceramic backsplash, stainless steel appliances, an island and white countertops
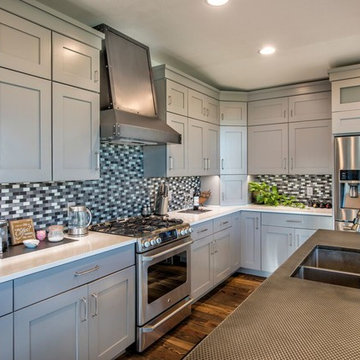
Example of a large urban l-shaped dark wood floor open concept kitchen design in Other with a double-bowl sink, shaker cabinets, gray cabinets, quartz countertops, multicolored backsplash, porcelain backsplash, stainless steel appliances and an island
Industrial Kitchen with Gray Cabinets Ideas
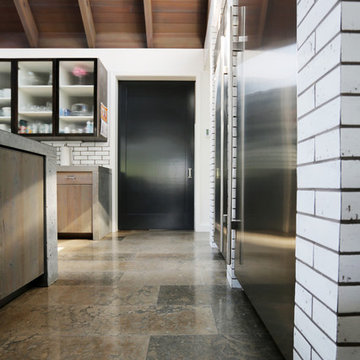
The home's flooring is a combination of Blue Lagos Limestone in 12x24 and antique hard-wax oiled wood. Together these two selections create a time-worn look that showcases the character and longevity of natural resources.
Cabochon Surfaces & Fixtures
4





