Industrial Kitchen with Gray Cabinets Ideas
Refine by:
Budget
Sort by:Popular Today
81 - 100 of 2,125 photos
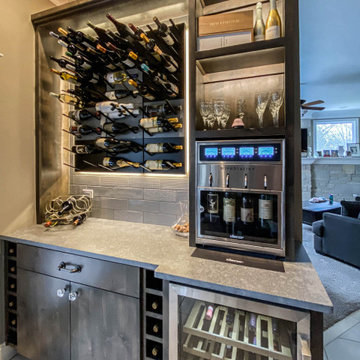
Example of a large urban ceramic tile and gray floor eat-in kitchen design in Chicago with flat-panel cabinets, gray cabinets, quartz countertops, white backsplash, subway tile backsplash, stainless steel appliances, an island and gray countertops
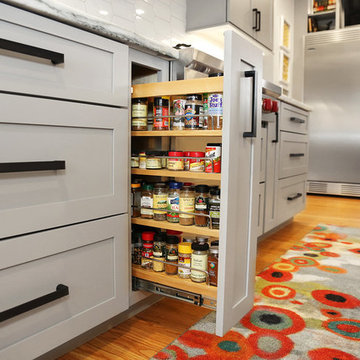
Holly Werner
Small urban u-shaped light wood floor and brown floor enclosed kitchen photo in St Louis with an undermount sink, shaker cabinets, gray cabinets, marble countertops, white backsplash, ceramic backsplash, stainless steel appliances, an island and white countertops
Small urban u-shaped light wood floor and brown floor enclosed kitchen photo in St Louis with an undermount sink, shaker cabinets, gray cabinets, marble countertops, white backsplash, ceramic backsplash, stainless steel appliances, an island and white countertops
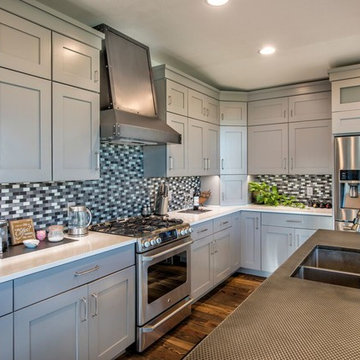
Example of a large urban l-shaped dark wood floor open concept kitchen design in Other with a double-bowl sink, shaker cabinets, gray cabinets, quartz countertops, multicolored backsplash, porcelain backsplash, stainless steel appliances and an island
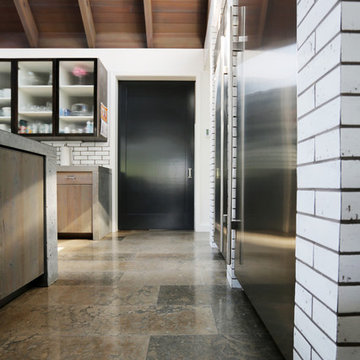
The home's flooring is a combination of Blue Lagos Limestone in 12x24 and antique hard-wax oiled wood. Together these two selections create a time-worn look that showcases the character and longevity of natural resources.
Cabochon Surfaces & Fixtures
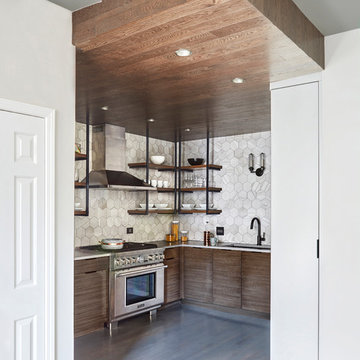
Photography by: Michael Kaskel
Inspiration for a mid-sized industrial u-shaped medium tone wood floor and gray floor kitchen pantry remodel in Chicago with an undermount sink, flat-panel cabinets, gray cabinets, quartz countertops, gray backsplash, porcelain backsplash, stainless steel appliances and no island
Inspiration for a mid-sized industrial u-shaped medium tone wood floor and gray floor kitchen pantry remodel in Chicago with an undermount sink, flat-panel cabinets, gray cabinets, quartz countertops, gray backsplash, porcelain backsplash, stainless steel appliances and no island
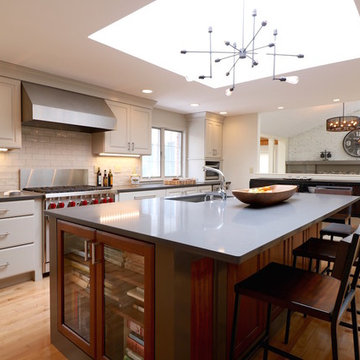
This renovation included a contemporary and industrial design for their kitchen, family room, eating nook and dining room.
Inspiration for a large industrial single-wall light wood floor eat-in kitchen remodel in Boston with a double-bowl sink, raised-panel cabinets, gray cabinets, quartzite countertops, gray backsplash, ceramic backsplash, stainless steel appliances and an island
Inspiration for a large industrial single-wall light wood floor eat-in kitchen remodel in Boston with a double-bowl sink, raised-panel cabinets, gray cabinets, quartzite countertops, gray backsplash, ceramic backsplash, stainless steel appliances and an island
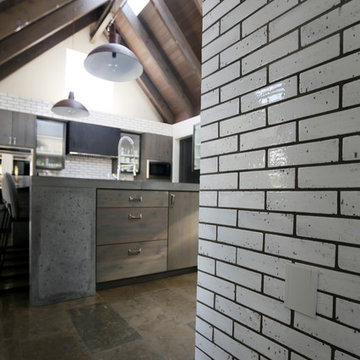
Grove Brickworks in Sugar White lines the walls throughout the kitchen and leads into the adjoining spaces, providing an industrial aesthetic to this organically inspired home.
Cabochon Surfaces & Fixtures
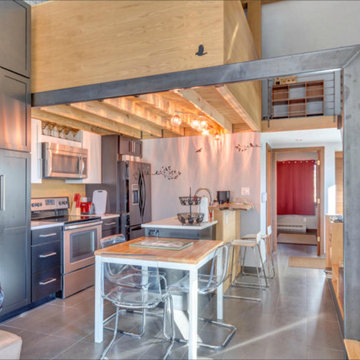
Paola Amodeo
Enclosed kitchen - large industrial l-shaped porcelain tile and gray floor enclosed kitchen idea in DC Metro with an undermount sink, shaker cabinets, gray cabinets, quartz countertops, yellow backsplash, stainless steel appliances, two islands and white countertops
Enclosed kitchen - large industrial l-shaped porcelain tile and gray floor enclosed kitchen idea in DC Metro with an undermount sink, shaker cabinets, gray cabinets, quartz countertops, yellow backsplash, stainless steel appliances, two islands and white countertops
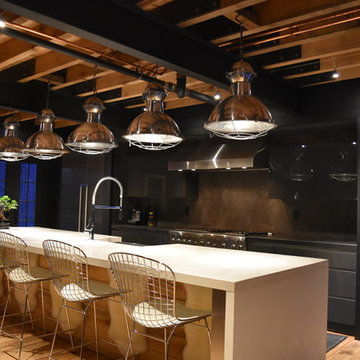
Eat-in kitchen - large industrial galley medium tone wood floor eat-in kitchen idea in New York with a farmhouse sink, flat-panel cabinets, gray cabinets, concrete countertops, gray backsplash, stainless steel appliances and an island
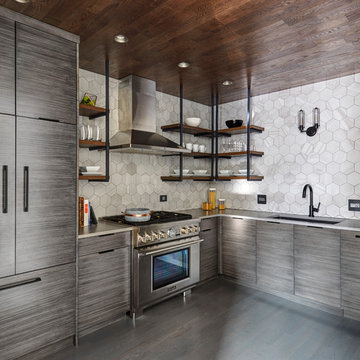
Photography by: Michael Kaskel
Mid-sized urban u-shaped medium tone wood floor and gray floor kitchen pantry photo in Chicago with an undermount sink, flat-panel cabinets, gray cabinets, quartz countertops, gray backsplash, porcelain backsplash, stainless steel appliances and no island
Mid-sized urban u-shaped medium tone wood floor and gray floor kitchen pantry photo in Chicago with an undermount sink, flat-panel cabinets, gray cabinets, quartz countertops, gray backsplash, porcelain backsplash, stainless steel appliances and no island
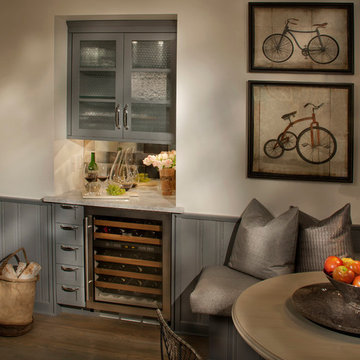
Beverage Center for entertaining!
Kitchen Designed by Galen Clemmer of Kountry Kraft
Eat-in kitchen - industrial l-shaped eat-in kitchen idea in Philadelphia with gray cabinets, glass tile backsplash, stainless steel appliances and an island
Eat-in kitchen - industrial l-shaped eat-in kitchen idea in Philadelphia with gray cabinets, glass tile backsplash, stainless steel appliances and an island
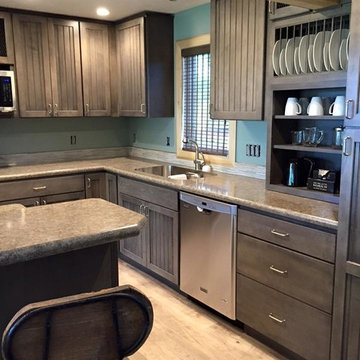
KM Interiors
Inspiration for a mid-sized industrial l-shaped vinyl floor eat-in kitchen remodel in Other with an undermount sink, shaker cabinets, gray cabinets, laminate countertops, blue backsplash, mosaic tile backsplash, stainless steel appliances and an island
Inspiration for a mid-sized industrial l-shaped vinyl floor eat-in kitchen remodel in Other with an undermount sink, shaker cabinets, gray cabinets, laminate countertops, blue backsplash, mosaic tile backsplash, stainless steel appliances and an island
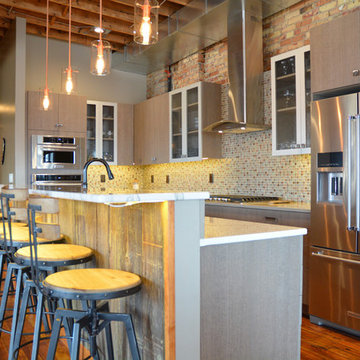
Originally a two-story piano bar, this space was carefully converted by its new owner into an amazing urban loft. The industrial style kitchen design sits at the center of the space, as part of an open plan kitchen/dining/living area. Our designer, Julie Johnson, worked with the owner to create a comfortable living area paired with edgy industrial features, such as the exposed brick, wood beams, and ducting. Personal touches give the room its unique personality, including an original bar refrigerator and guitar collection hanging in the hallway. The revitalized kitchen incorporated a 36" wide gas cooktop, along with a Native Trails copper farmhouse sink. Flat panel Bellmont Cabinetry kitchen cabinets naturally complement the exposed brick, and pair beautifully with the MSI glass mosaic backsplash, MSI perimeter countertop, and Cambria island countertop. Every detail enhances this kitchen design, including the seeded glass cabinet doors, and undercabinet and undercounter lighting.
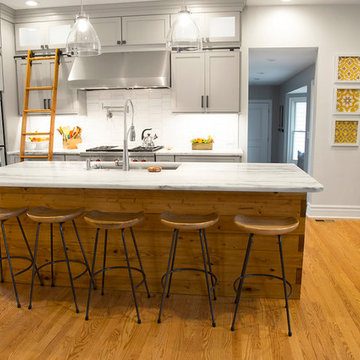
Holly Werner
Enclosed kitchen - small industrial u-shaped light wood floor and brown floor enclosed kitchen idea in St Louis with an undermount sink, shaker cabinets, gray cabinets, marble countertops, white backsplash, ceramic backsplash, stainless steel appliances, an island and white countertops
Enclosed kitchen - small industrial u-shaped light wood floor and brown floor enclosed kitchen idea in St Louis with an undermount sink, shaker cabinets, gray cabinets, marble countertops, white backsplash, ceramic backsplash, stainless steel appliances, an island and white countertops
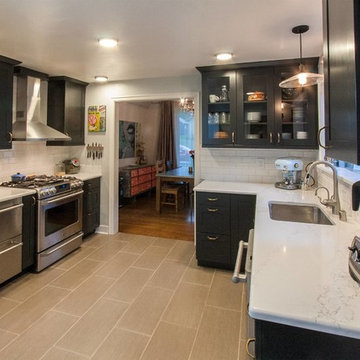
Photo by Ross Irwin --- The Horbacks purchased a lovely 1930s home with a timeless charm. The kitchen definitely needed a "facelift" to enhance functionality and esthetics. The small dimension of the room and the lack of storage of the original layout were definitely a problem for this family of four.
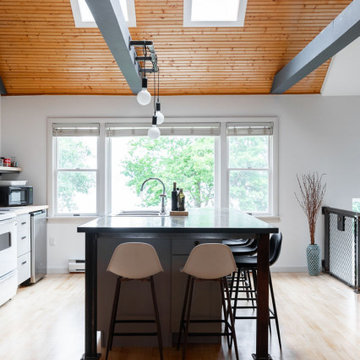
Creating an open space for entertaining in the garage apartment was a must for family visiting or guests renting the loft.
The kitchen is open plan with the lounge and stairs, the custom industrial elements including the railing, island unit legs, light fixtures and shelf supports are all custom design and make.
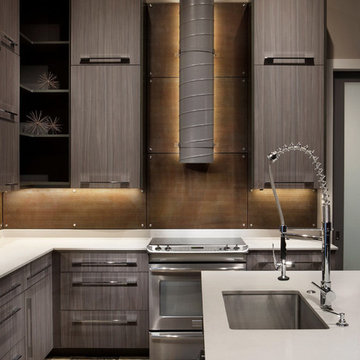
Designed by Steve Price, built by Beautiful Remodel. Photo by Dino Tonn, metal panels by Rusted Bull Custom Metal.
Open concept kitchen - industrial slate floor open concept kitchen idea in Phoenix with an undermount sink, flat-panel cabinets, gray cabinets and quartz countertops
Open concept kitchen - industrial slate floor open concept kitchen idea in Phoenix with an undermount sink, flat-panel cabinets, gray cabinets and quartz countertops
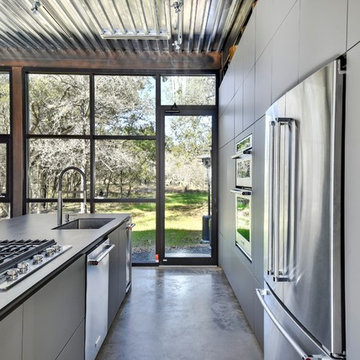
Matte Grigio Londra Cabinets
Urban kitchen photo in Austin with flat-panel cabinets and gray cabinets
Urban kitchen photo in Austin with flat-panel cabinets and gray cabinets
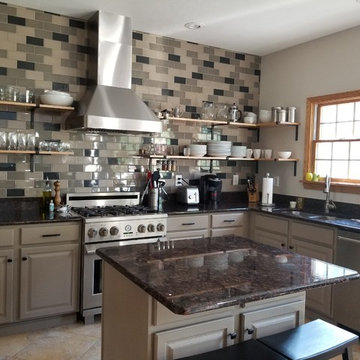
Andrea Labowski
Mid-sized urban l-shaped ceramic tile and beige floor open concept kitchen photo in Other with an undermount sink, raised-panel cabinets, gray cabinets, granite countertops, gray backsplash, ceramic backsplash, stainless steel appliances, an island and black countertops
Mid-sized urban l-shaped ceramic tile and beige floor open concept kitchen photo in Other with an undermount sink, raised-panel cabinets, gray cabinets, granite countertops, gray backsplash, ceramic backsplash, stainless steel appliances, an island and black countertops
Industrial Kitchen with Gray Cabinets Ideas

Katheryn Moran Photography
Inspiration for a small industrial l-shaped dark wood floor and brown floor open concept kitchen remodel in Seattle with a farmhouse sink, shaker cabinets, gray cabinets, quartzite countertops, red backsplash, brick backsplash, stainless steel appliances, an island and white countertops
Inspiration for a small industrial l-shaped dark wood floor and brown floor open concept kitchen remodel in Seattle with a farmhouse sink, shaker cabinets, gray cabinets, quartzite countertops, red backsplash, brick backsplash, stainless steel appliances, an island and white countertops
5





