Industrial Kitchen with Metal Backsplash Ideas
Sort by:Popular Today
41 - 60 of 333 photos

Photography by Braden Gunem
Project by Studio H:T principal in charge Brad Tomecek (now with Tomecek Studio Architecture). This project questions the need for excessive space and challenges occupants to be efficient. Two shipping containers saddlebag a taller common space that connects local rock outcroppings to the expansive mountain ridge views. The containers house sleeping and work functions while the center space provides entry, dining, living and a loft above. The loft deck invites easy camping as the platform bed rolls between interior and exterior. The project is planned to be off-the-grid using solar orientation, passive cooling, green roofs, pellet stove heating and photovoltaics to create electricity.
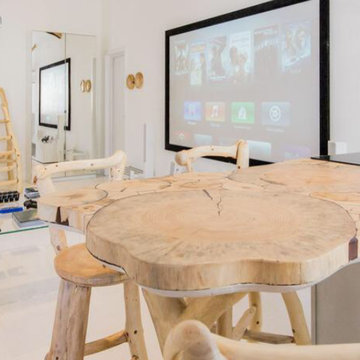
Kristina Galytska
Small urban galley vinyl floor and white floor eat-in kitchen photo in Houston with open cabinets, white cabinets, wood countertops, white backsplash, metal backsplash, white appliances, an island and white countertops
Small urban galley vinyl floor and white floor eat-in kitchen photo in Houston with open cabinets, white cabinets, wood countertops, white backsplash, metal backsplash, white appliances, an island and white countertops

Cedar Lake, Wisconsin
Photos by Scott Witte
Example of an urban eat-in kitchen design in Milwaukee with stainless steel appliances, stainless steel cabinets, stainless steel countertops, an integrated sink, flat-panel cabinets, metallic backsplash and metal backsplash
Example of an urban eat-in kitchen design in Milwaukee with stainless steel appliances, stainless steel cabinets, stainless steel countertops, an integrated sink, flat-panel cabinets, metallic backsplash and metal backsplash
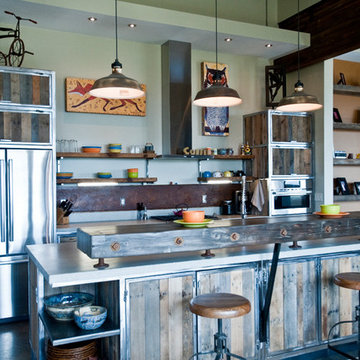
Custom metal cabinets and pallet wood inserts
Photography Lynn Donaldson
Large urban galley concrete floor open concept kitchen photo in Other with an integrated sink, distressed cabinets, concrete countertops, brown backsplash, metal backsplash, stainless steel appliances and an island
Large urban galley concrete floor open concept kitchen photo in Other with an integrated sink, distressed cabinets, concrete countertops, brown backsplash, metal backsplash, stainless steel appliances and an island

Custom home by Ron Waldner Signature Homes
Open concept kitchen - large industrial l-shaped dark wood floor open concept kitchen idea in Other with a farmhouse sink, recessed-panel cabinets, distressed cabinets, concrete countertops, metallic backsplash, metal backsplash, stainless steel appliances and an island
Open concept kitchen - large industrial l-shaped dark wood floor open concept kitchen idea in Other with a farmhouse sink, recessed-panel cabinets, distressed cabinets, concrete countertops, metallic backsplash, metal backsplash, stainless steel appliances and an island
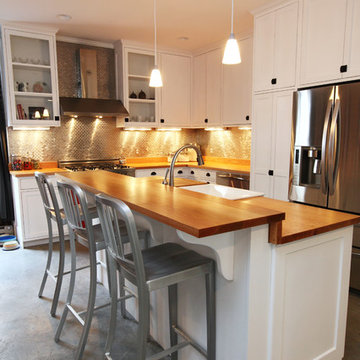
Photos by Mark Miller Photography.
This kitchen space features butcher block counters and a metal tile backsplash.
Kitchen - industrial kitchen idea in Richmond with wood countertops, metallic backsplash, metal backsplash, stainless steel appliances and an island
Kitchen - industrial kitchen idea in Richmond with wood countertops, metallic backsplash, metal backsplash, stainless steel appliances and an island
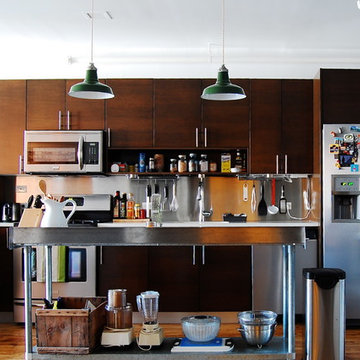
Photo: Corynne Pless © 2013 Houzz
Example of an urban kitchen design in New York with stainless steel appliances, metallic backsplash and metal backsplash
Example of an urban kitchen design in New York with stainless steel appliances, metallic backsplash and metal backsplash

Inspiration for a large industrial l-shaped dark wood floor and brown floor eat-in kitchen remodel in New York with an undermount sink, white cabinets, brown backsplash, metal backsplash, stainless steel appliances, an island, white countertops, flat-panel cabinets and solid surface countertops
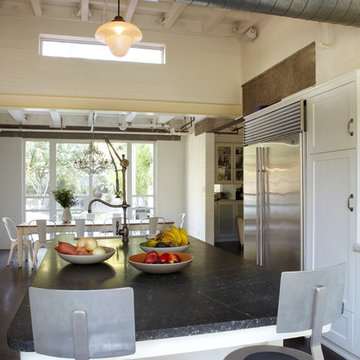
Large urban single-wall concrete floor open concept kitchen photo in Orange County with a farmhouse sink, glass-front cabinets, white cabinets, solid surface countertops, metallic backsplash, metal backsplash, stainless steel appliances and an island
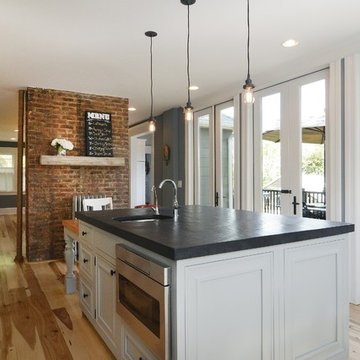
Kitchen photo from large first floor remodel. Flush beam enabled prior kitchen size to be doubled. Shown with hickory flooring, built-in cabinetry, industrial lighting, tin backsplash, open shelving. Construction by Murphy General Contractors of South Orange, NJ. Photo by Greg Martz.
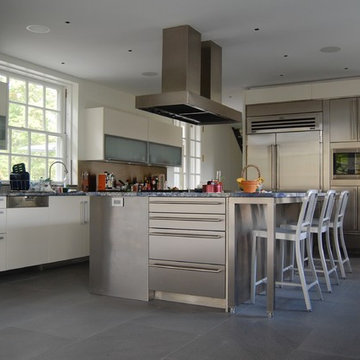
Inspiration for a large industrial single-wall concrete floor eat-in kitchen remodel in New York with flat-panel cabinets, stainless steel cabinets, granite countertops, an island, an undermount sink, metallic backsplash, metal backsplash and stainless steel appliances
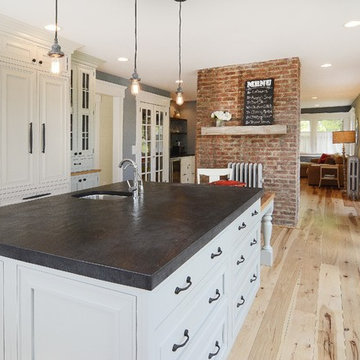
Kitchen photo from large first floor remodel. Flush beam enabled prior kitchen size to be doubled. Shown with hickory flooring, built-in cabinetry, industrial lighting, tin backsplash, open shelving. Construction by Murphy General Contractors of South Orange, NJ. Photo by Greg Martz.
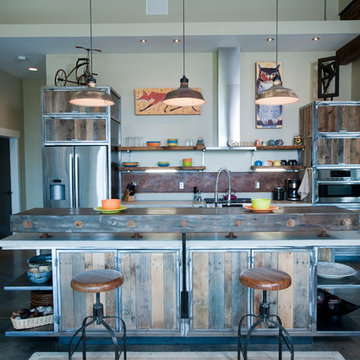
Breakfast bar with salvaged and rewired pendants
Photography Lynn Donaldson
Inspiration for a large industrial galley concrete floor open concept kitchen remodel in Other with an integrated sink, distressed cabinets, concrete countertops, brown backsplash, metal backsplash, stainless steel appliances and an island
Inspiration for a large industrial galley concrete floor open concept kitchen remodel in Other with an integrated sink, distressed cabinets, concrete countertops, brown backsplash, metal backsplash, stainless steel appliances and an island

Clean and simple define this 1200 square foot Portage Bay floating home. After living on the water for 10 years, the owner was familiar with the area’s history and concerned with environmental issues. With that in mind, she worked with Architect Ryan Mankoski of Ninebark Studios and Dyna to create a functional dwelling that honored its surroundings. The original 19th century log float was maintained as the foundation for the new home and some of the historic logs were salvaged and custom milled to create the distinctive interior wood paneling. The atrium space celebrates light and water with open and connected kitchen, living and dining areas. The bedroom, office and bathroom have a more intimate feel, like a waterside retreat. The rooftop and water-level decks extend and maximize the main living space. The materials for the home’s exterior include a mixture of structural steel and glass, and salvaged cedar blended with Cor ten steel panels. Locally milled reclaimed untreated cedar creates an environmentally sound rain and privacy screen.
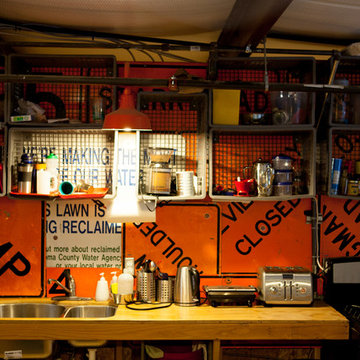
Inspiration for a small industrial galley plywood floor eat-in kitchen remodel in San Francisco with an undermount sink, open cabinets, light wood cabinets, wood countertops, orange backsplash, metal backsplash, stainless steel appliances and no island
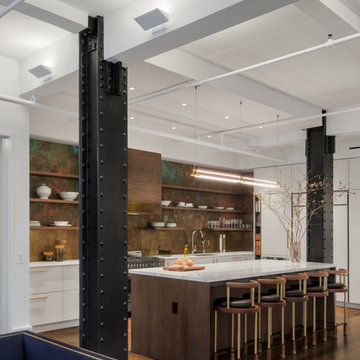
Eat-in kitchen - large industrial l-shaped dark wood floor and brown floor eat-in kitchen idea in New York with an undermount sink, flat-panel cabinets, white cabinets, solid surface countertops, brown backsplash, metal backsplash, stainless steel appliances, an island and white countertops
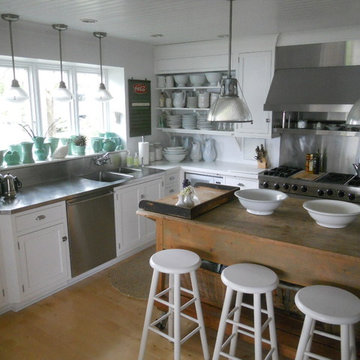
Island, Pendant lighting, Stainless Steel stove, farm style sink exhaust hood, dishwasher
Inspiration for a large industrial u-shaped light wood floor and beige floor open concept kitchen remodel in Milwaukee with an integrated sink, shaker cabinets, white cabinets, wood countertops, metallic backsplash, metal backsplash, stainless steel appliances and an island
Inspiration for a large industrial u-shaped light wood floor and beige floor open concept kitchen remodel in Milwaukee with an integrated sink, shaker cabinets, white cabinets, wood countertops, metallic backsplash, metal backsplash, stainless steel appliances and an island
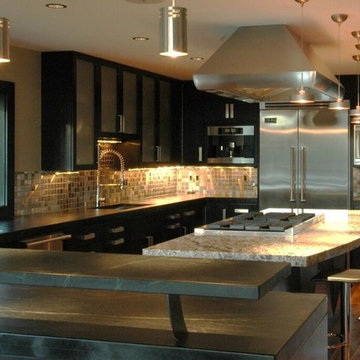
Designs by Runa Novak
In Your Space Interior Desgin
A very dramatic black on black industrial modern kitchen. The black cabinets and counter top emphasizes the stainess steel appliances, fixture, and backsplach.
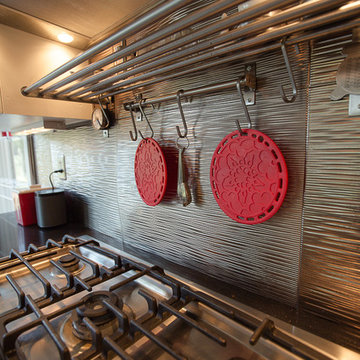
The Electrolux 5 burner commerical BTU stove and industrial oven keep up with this chef's massive love of cooking. The metal back splash was a must for easy clean up of spills.
Industrial Kitchen with Metal Backsplash Ideas
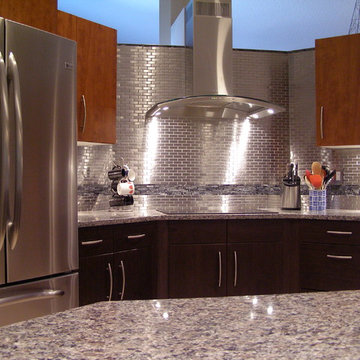
Gilbert Design Build is a full-service design build firm that specializes in kitchen and bath interior design & remodeling projects in both Manatee and Sarasota counties
3





