Industrial Kitchen with Quartzite Countertops Ideas
Refine by:
Budget
Sort by:Popular Today
21 - 40 of 1,048 photos
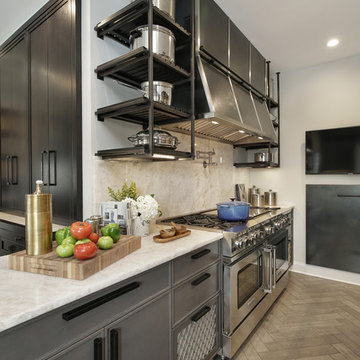
Example of a large urban u-shaped porcelain tile and gray floor open concept kitchen design in Chicago with an undermount sink, recessed-panel cabinets, gray cabinets, quartzite countertops, white backsplash, stone slab backsplash, stainless steel appliances, an island and white countertops
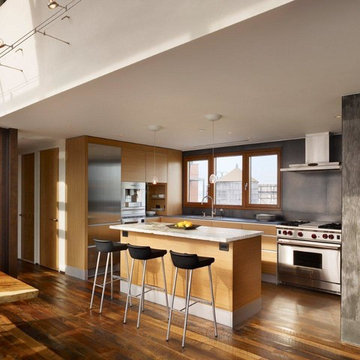
Inspiration for a small industrial u-shaped medium tone wood floor and brown floor open concept kitchen remodel in New York with an undermount sink, flat-panel cabinets, light wood cabinets, quartzite countertops, stainless steel appliances and an island
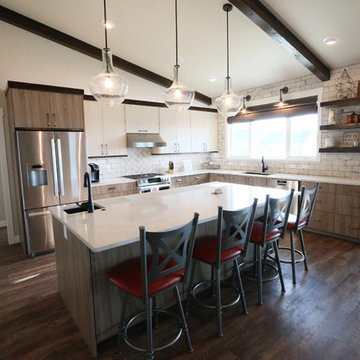
Vance Vetter Homes. Cabinets: Creative Wood Designs. Counter tops: Precision Tops, Lc
Inspiration for a mid-sized industrial l-shaped vinyl floor open concept kitchen remodel in Other with an undermount sink, medium tone wood cabinets, quartzite countertops, beige backsplash, stainless steel appliances and an island
Inspiration for a mid-sized industrial l-shaped vinyl floor open concept kitchen remodel in Other with an undermount sink, medium tone wood cabinets, quartzite countertops, beige backsplash, stainless steel appliances and an island
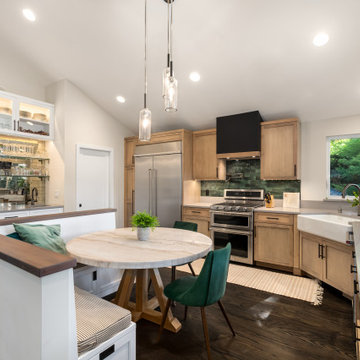
Full kitchen remodel view
Eat-in kitchen - industrial u-shaped dark wood floor eat-in kitchen idea in Seattle with a farmhouse sink, light wood cabinets, quartzite countertops, green backsplash, stainless steel appliances, no island and gray countertops
Eat-in kitchen - industrial u-shaped dark wood floor eat-in kitchen idea in Seattle with a farmhouse sink, light wood cabinets, quartzite countertops, green backsplash, stainless steel appliances, no island and gray countertops
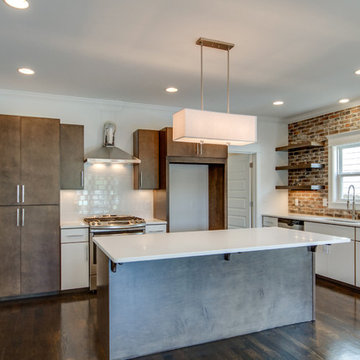
Showcase Photography
Eat-in kitchen - mid-sized industrial l-shaped medium tone wood floor eat-in kitchen idea in Nashville with an undermount sink, flat-panel cabinets, medium tone wood cabinets, quartzite countertops, white backsplash, subway tile backsplash, stainless steel appliances and an island
Eat-in kitchen - mid-sized industrial l-shaped medium tone wood floor eat-in kitchen idea in Nashville with an undermount sink, flat-panel cabinets, medium tone wood cabinets, quartzite countertops, white backsplash, subway tile backsplash, stainless steel appliances and an island
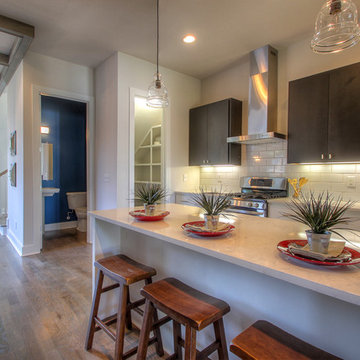
Open concept kitchen - mid-sized industrial galley dark wood floor open concept kitchen idea in Nashville with a double-bowl sink, flat-panel cabinets, white cabinets, quartzite countertops, white backsplash, subway tile backsplash, stainless steel appliances and a peninsula

View from dining table.
Inspiration for a huge industrial u-shaped medium tone wood floor and brown floor eat-in kitchen remodel in Chicago with an undermount sink, flat-panel cabinets, green cabinets, quartzite countertops, gray backsplash, stone slab backsplash, stainless steel appliances and an island
Inspiration for a huge industrial u-shaped medium tone wood floor and brown floor eat-in kitchen remodel in Chicago with an undermount sink, flat-panel cabinets, green cabinets, quartzite countertops, gray backsplash, stone slab backsplash, stainless steel appliances and an island
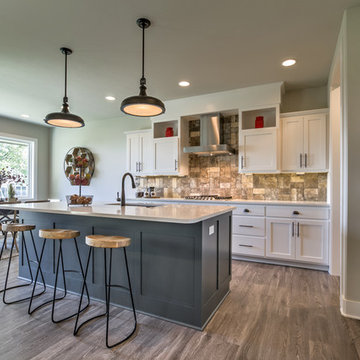
Inspiration for an industrial open concept kitchen remodel in Omaha with an undermount sink, shaker cabinets, quartzite countertops, brick backsplash, stainless steel appliances and an island
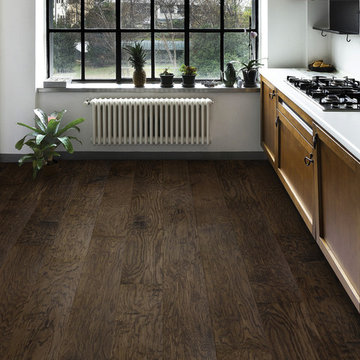
Canoe Bay Flooring
Inspiration for a large industrial single-wall dark wood floor open concept kitchen remodel in Indianapolis with shaker cabinets, medium tone wood cabinets, quartzite countertops and white backsplash
Inspiration for a large industrial single-wall dark wood floor open concept kitchen remodel in Indianapolis with shaker cabinets, medium tone wood cabinets, quartzite countertops and white backsplash
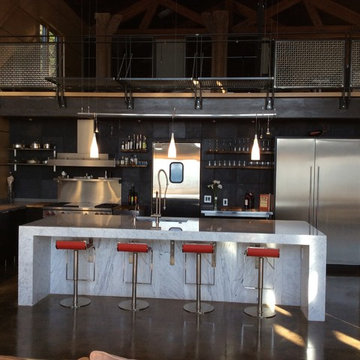
husband
Inspiration for a mid-sized industrial l-shaped concrete floor open concept kitchen remodel in Other with an undermount sink, flat-panel cabinets, black cabinets, quartzite countertops, black backsplash, stone tile backsplash, stainless steel appliances and an island
Inspiration for a mid-sized industrial l-shaped concrete floor open concept kitchen remodel in Other with an undermount sink, flat-panel cabinets, black cabinets, quartzite countertops, black backsplash, stone tile backsplash, stainless steel appliances and an island
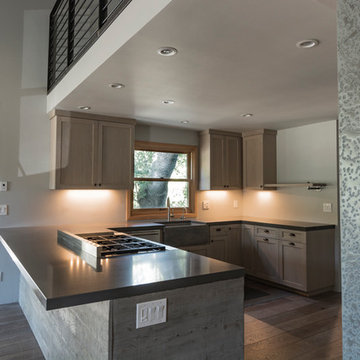
Example of a mid-sized urban u-shaped medium tone wood floor eat-in kitchen design in Other with a farmhouse sink, shaker cabinets, gray cabinets, quartzite countertops, stainless steel appliances and an island
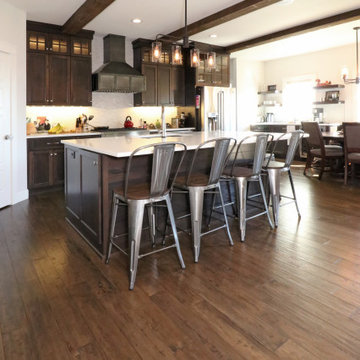
Inspiration for an industrial l-shaped medium tone wood floor and brown floor open concept kitchen remodel in Other with a farmhouse sink, shaker cabinets, dark wood cabinets, quartzite countertops, white backsplash, stainless steel appliances, an island and white countertops
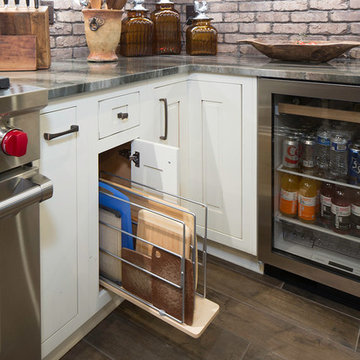
Adam Pendleton
Inspiration for a mid-sized industrial kitchen pantry remodel in Atlanta with a farmhouse sink, beaded inset cabinets, quartzite countertops, brick backsplash, stainless steel appliances and an island
Inspiration for a mid-sized industrial kitchen pantry remodel in Atlanta with a farmhouse sink, beaded inset cabinets, quartzite countertops, brick backsplash, stainless steel appliances and an island
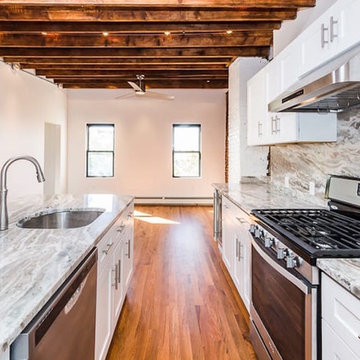
Mid-sized urban galley medium tone wood floor open concept kitchen photo in Phoenix with an undermount sink, shaker cabinets, white cabinets, quartzite countertops, gray backsplash, stone slab backsplash, stainless steel appliances and an island
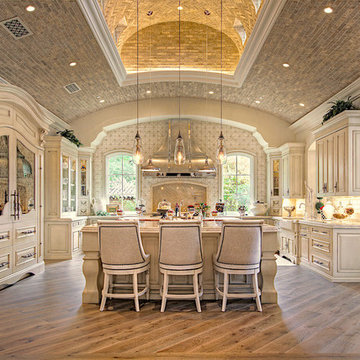
World Renowned Architecture Firm Fratantoni Design created this beautiful home! They design home plans for families all over the world in any size and style. They also have in-house Interior Designer Firm Fratantoni Interior Designers and world class Luxury Home Building Firm Fratantoni Luxury Estates! Hire one or all three companies to design and build and or remodel your home!
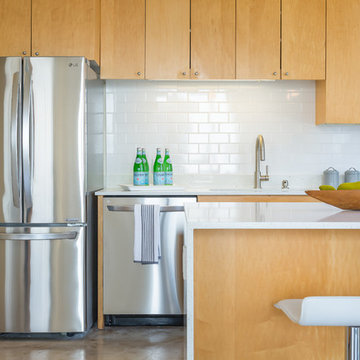
Open concept kitchen - small industrial single-wall concrete floor and gray floor open concept kitchen idea in Austin with an undermount sink, flat-panel cabinets, light wood cabinets, quartzite countertops, gray backsplash, ceramic backsplash, stainless steel appliances and an island
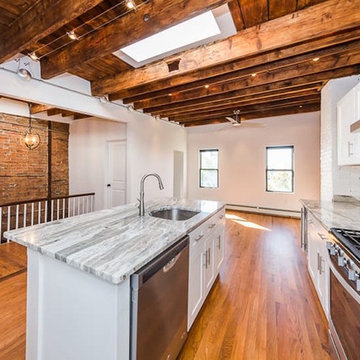
Example of a mid-sized urban galley medium tone wood floor open concept kitchen design in Phoenix with an undermount sink, shaker cabinets, white cabinets, quartzite countertops, gray backsplash, stone slab backsplash, stainless steel appliances and an island
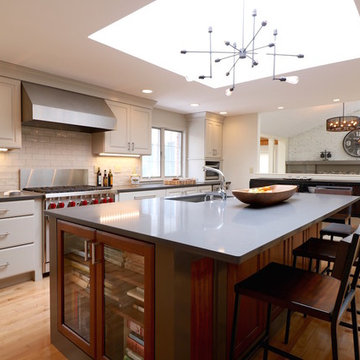
This renovation included a contemporary and industrial design for their kitchen, family room, eating nook and dining room.
Inspiration for a large industrial single-wall light wood floor eat-in kitchen remodel in Boston with a double-bowl sink, raised-panel cabinets, gray cabinets, quartzite countertops, gray backsplash, ceramic backsplash, stainless steel appliances and an island
Inspiration for a large industrial single-wall light wood floor eat-in kitchen remodel in Boston with a double-bowl sink, raised-panel cabinets, gray cabinets, quartzite countertops, gray backsplash, ceramic backsplash, stainless steel appliances and an island
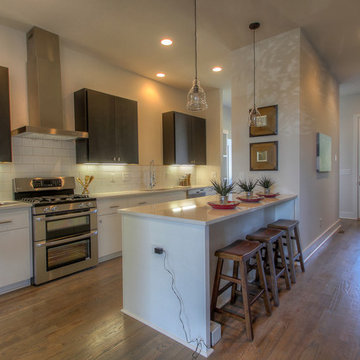
Open concept kitchen - mid-sized industrial galley dark wood floor open concept kitchen idea in Nashville with a double-bowl sink, flat-panel cabinets, white cabinets, quartzite countertops, white backsplash, subway tile backsplash, stainless steel appliances and a peninsula
Industrial Kitchen with Quartzite Countertops Ideas
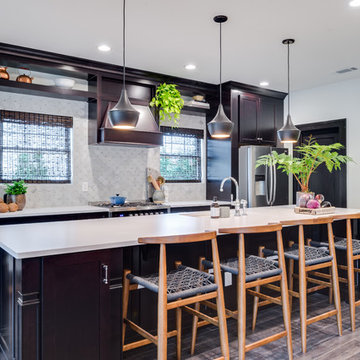
Open concept kitchen - mid-sized industrial galley dark wood floor open concept kitchen idea in Other with an undermount sink, shaker cabinets, dark wood cabinets, quartzite countertops, gray backsplash, stone tile backsplash, stainless steel appliances and an island
2





