Industrial Kitchen with Quartzite Countertops Ideas
Refine by:
Budget
Sort by:Popular Today
101 - 120 of 1,051 photos
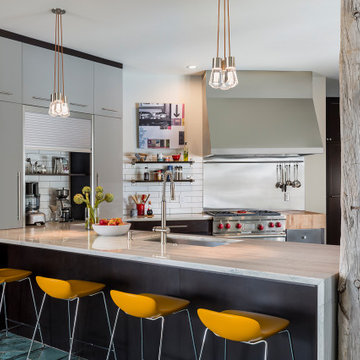
Inspiration for an industrial porcelain tile and turquoise floor kitchen remodel in Minneapolis with an undermount sink, flat-panel cabinets, dark wood cabinets, quartzite countertops, white backsplash, subway tile backsplash, stainless steel appliances and gray countertops
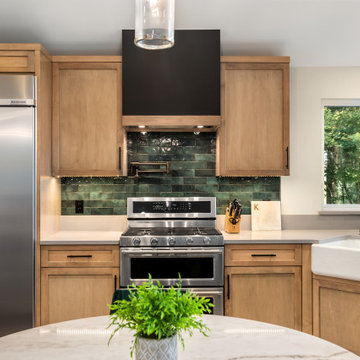
Wet bar in kitchen
Example of an urban u-shaped dark wood floor eat-in kitchen design in Seattle with a farmhouse sink, light wood cabinets, quartzite countertops, green backsplash, stainless steel appliances, no island and gray countertops
Example of an urban u-shaped dark wood floor eat-in kitchen design in Seattle with a farmhouse sink, light wood cabinets, quartzite countertops, green backsplash, stainless steel appliances, no island and gray countertops
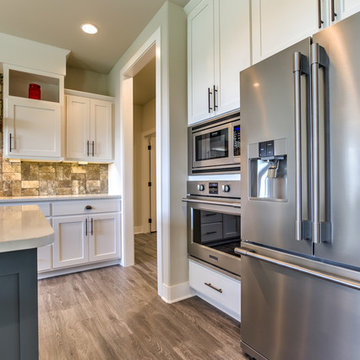
Inspiration for an industrial open concept kitchen remodel in Omaha with an undermount sink, shaker cabinets, quartzite countertops, brick backsplash, stainless steel appliances and an island
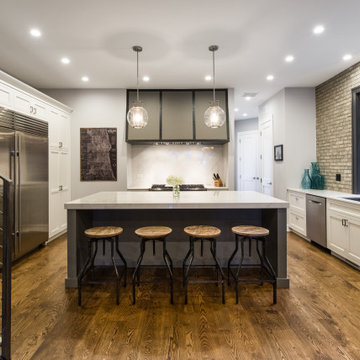
Eat-in kitchen - large industrial medium tone wood floor eat-in kitchen idea in Chicago with a single-bowl sink, recessed-panel cabinets, white cabinets, quartzite countertops, white backsplash, stone slab backsplash, stainless steel appliances, an island and white countertops
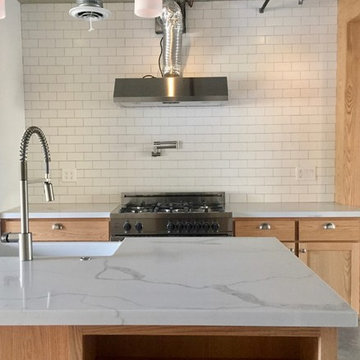
Inspiration for a small industrial single-wall concrete floor and gray floor eat-in kitchen remodel in Los Angeles with a farmhouse sink, shaker cabinets, light wood cabinets, quartzite countertops, white backsplash, subway tile backsplash, stainless steel appliances and an island
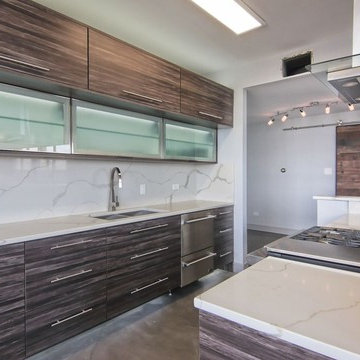
Inspiration for a mid-sized industrial galley concrete floor and gray floor eat-in kitchen remodel in Chicago with an undermount sink, flat-panel cabinets, gray cabinets, quartzite countertops, white backsplash and an island
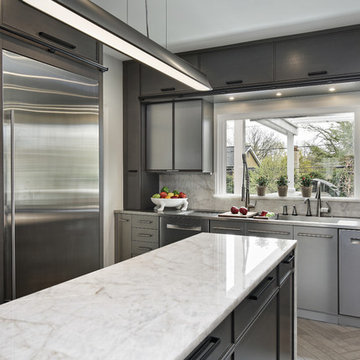
Example of a large urban u-shaped porcelain tile and gray floor open concept kitchen design in Chicago with an undermount sink, recessed-panel cabinets, gray cabinets, quartzite countertops, white backsplash, stone slab backsplash, stainless steel appliances, an island and white countertops
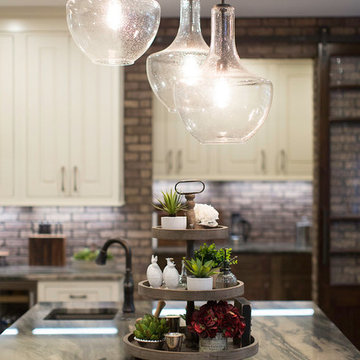
Adam Pendleton
Kitchen pantry - mid-sized industrial kitchen pantry idea in Atlanta with a farmhouse sink, beaded inset cabinets, quartzite countertops, brick backsplash, stainless steel appliances and an island
Kitchen pantry - mid-sized industrial kitchen pantry idea in Atlanta with a farmhouse sink, beaded inset cabinets, quartzite countertops, brick backsplash, stainless steel appliances and an island
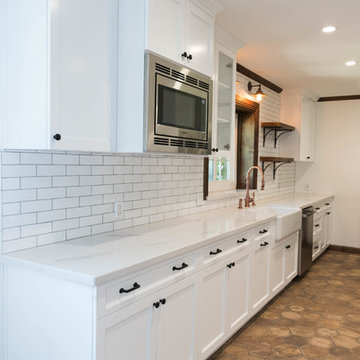
Our clients choose neutral tones, utilitarian copper fixtures, and wood surfaces. The result: an upscale “warehouse look” that combines a true industrial feel with a range of other styles, from earthy to polished. #GFRemodels ⚒
Call us to schedule a free-in-home estimate 877-728-
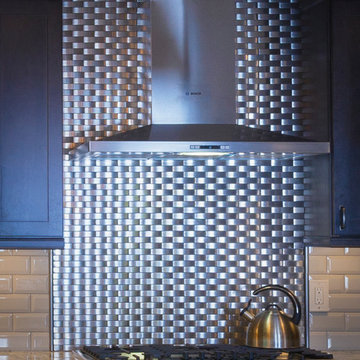
Glen Doone Phototagraphy
Mid-sized urban u-shaped porcelain tile and beige floor eat-in kitchen photo in Detroit with an undermount sink, shaker cabinets, dark wood cabinets, quartzite countertops, white backsplash, ceramic backsplash, stainless steel appliances and an island
Mid-sized urban u-shaped porcelain tile and beige floor eat-in kitchen photo in Detroit with an undermount sink, shaker cabinets, dark wood cabinets, quartzite countertops, white backsplash, ceramic backsplash, stainless steel appliances and an island
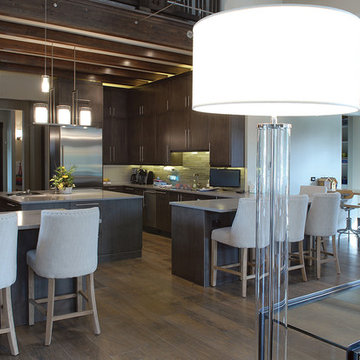
Industrial, Zen and craftsman influences harmoniously come together in one jaw-dropping design. Windows and galleries let natural light saturate the open space and highlight rustic wide-plank floors. Floor: 9-1/2” wide-plank Vintage French Oak Rustic Character Victorian Collection hand scraped pillowed edge color Komaco Satin Hardwax Oil. For more information please email us at: sales@signaturehardwoods.com
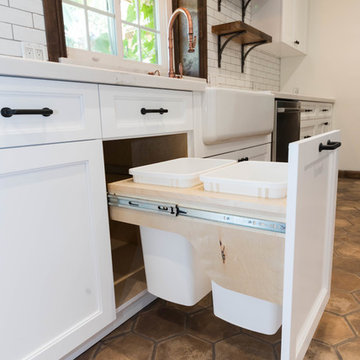
Our clients choose neutral tones, utilitarian copper fixtures, and wood surfaces. The result: an upscale “warehouse look” that combines a true industrial feel with a range of other styles, from earthy to polished. #GFRemodels ⚒
Call us to schedule a free-in-home estimate 877-728-
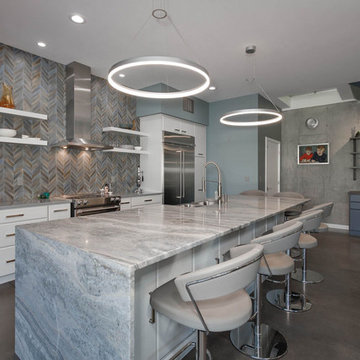
Industrial-style open concept kitchen/living/dining area with large island that seats 6 people.
Mid-sized urban galley concrete floor and gray floor open concept kitchen photo in Providence with a farmhouse sink, flat-panel cabinets, white cabinets, quartzite countertops, multicolored backsplash, porcelain backsplash, stainless steel appliances, an island and gray countertops
Mid-sized urban galley concrete floor and gray floor open concept kitchen photo in Providence with a farmhouse sink, flat-panel cabinets, white cabinets, quartzite countertops, multicolored backsplash, porcelain backsplash, stainless steel appliances, an island and gray countertops
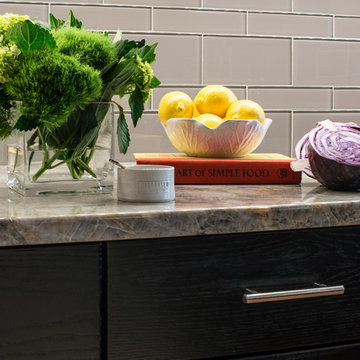
Andrea Cipriani Mecchi
Example of a mid-sized urban u-shaped kitchen design in Philadelphia with shaker cabinets, black cabinets, quartzite countertops, gray backsplash, glass tile backsplash and stainless steel appliances
Example of a mid-sized urban u-shaped kitchen design in Philadelphia with shaker cabinets, black cabinets, quartzite countertops, gray backsplash, glass tile backsplash and stainless steel appliances
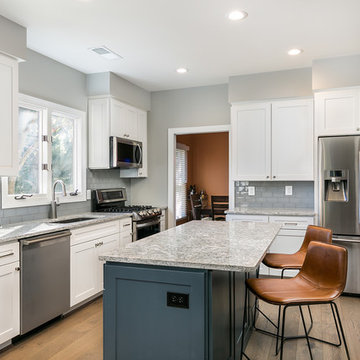
Mid-sized urban l-shaped light wood floor and brown floor eat-in kitchen photo in DC Metro with a single-bowl sink, recessed-panel cabinets, white cabinets, quartzite countertops, gray backsplash, ceramic backsplash, stainless steel appliances, an island and gray countertops
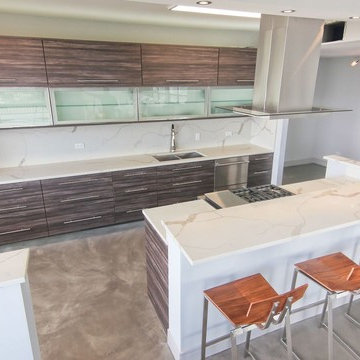
Example of a mid-sized urban galley concrete floor and gray floor eat-in kitchen design in Chicago with an undermount sink, flat-panel cabinets, gray cabinets, quartzite countertops, white backsplash and an island
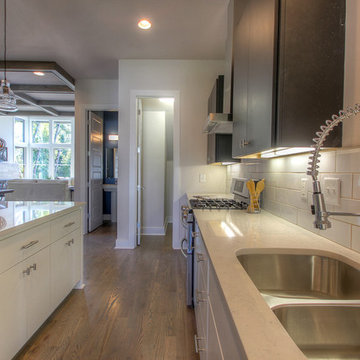
Example of a mid-sized urban galley dark wood floor open concept kitchen design in Nashville with a double-bowl sink, flat-panel cabinets, white cabinets, quartzite countertops, white backsplash, subway tile backsplash, stainless steel appliances and a peninsula
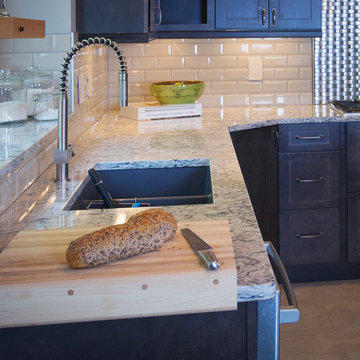
Glen Doone Phototagraphy
Inspiration for a mid-sized industrial u-shaped porcelain tile and beige floor eat-in kitchen remodel in Detroit with an undermount sink, shaker cabinets, dark wood cabinets, quartzite countertops, white backsplash, ceramic backsplash, stainless steel appliances and an island
Inspiration for a mid-sized industrial u-shaped porcelain tile and beige floor eat-in kitchen remodel in Detroit with an undermount sink, shaker cabinets, dark wood cabinets, quartzite countertops, white backsplash, ceramic backsplash, stainless steel appliances and an island
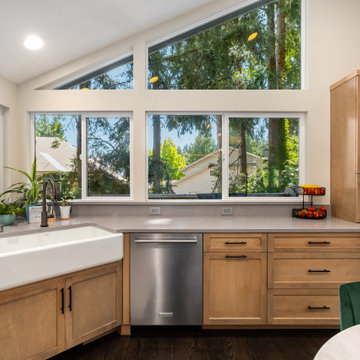
Wet bar in kitchen
Eat-in kitchen - industrial u-shaped dark wood floor eat-in kitchen idea in Seattle with a farmhouse sink, light wood cabinets, quartzite countertops, green backsplash, stainless steel appliances, no island and gray countertops
Eat-in kitchen - industrial u-shaped dark wood floor eat-in kitchen idea in Seattle with a farmhouse sink, light wood cabinets, quartzite countertops, green backsplash, stainless steel appliances, no island and gray countertops
Industrial Kitchen with Quartzite Countertops Ideas
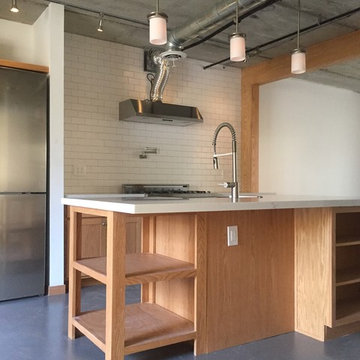
Small urban single-wall concrete floor and gray floor eat-in kitchen photo in Los Angeles with a farmhouse sink, shaker cabinets, light wood cabinets, quartzite countertops, white backsplash, subway tile backsplash, stainless steel appliances and an island
6





