Industrial Kitchen with Quartzite Countertops Ideas
Refine by:
Budget
Sort by:Popular Today
81 - 100 of 1,048 photos
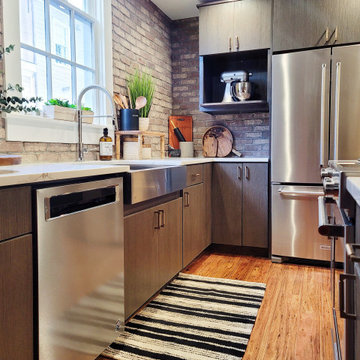
Eat-in kitchen - mid-sized industrial l-shaped bamboo floor and brown floor eat-in kitchen idea in New Orleans with a farmhouse sink, flat-panel cabinets, brown cabinets, quartzite countertops, brown backsplash, brick backsplash, stainless steel appliances, an island and white countertops

This modern transitional home boasts an elegant kitchen that looks onto a large informal living room and shares space with the dining room and butler's pantry. Senior designer, Ayca, selected design elements that flow throughout the entire space to create a dynamic kitchen. The result is a perfect mix of industrial and organic materials, including a leathered quartzite countertop for the island with an unusual single-sided waterfall edge. The honed soapstone perimeter countertops complement the marble fireplace of the living room. A custom zinc vent hood, burnished brass mesh cabinet fronts, and leather finish slabs contrast against the dark wood floors, ceiling, and upper beams. Organic elements of the dining room chandelier and grey-white walls add softness to space when combined with the influence of crisp natural light. A chic color palette of warm neutrals, greys, blacks, and hints of metallics seep from the open-facing kitchen into the neighboring rooms, creating a design that is striking, modern, and cohesive.
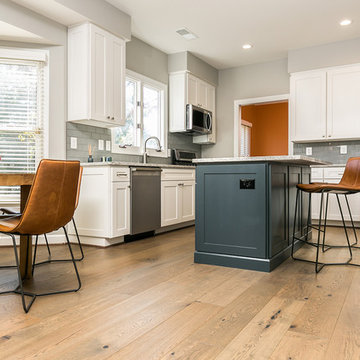
Example of a mid-sized urban l-shaped light wood floor and brown floor eat-in kitchen design in DC Metro with a single-bowl sink, recessed-panel cabinets, white cabinets, quartzite countertops, gray backsplash, ceramic backsplash, stainless steel appliances, an island and gray countertops
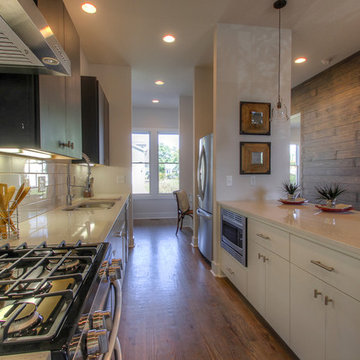
Inspiration for a mid-sized industrial galley dark wood floor open concept kitchen remodel in Nashville with a double-bowl sink, flat-panel cabinets, white cabinets, quartzite countertops, white backsplash, subway tile backsplash, stainless steel appliances and a peninsula
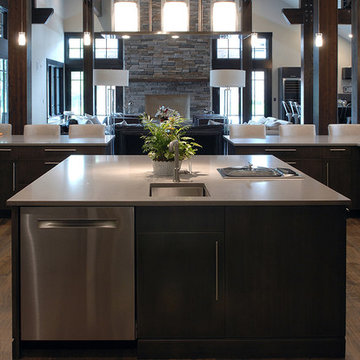
Industrial, Zen and craftsman influences harmoniously come together in one jaw-dropping design. Windows and galleries let natural light saturate the open space and highlight rustic wide-plank floors. Floor: 9-1/2” wide-plank Vintage French Oak Rustic Character Victorian Collection hand scraped pillowed edge color Komaco Satin Hardwax Oil. For more information please email us at: sales@signaturehardwoods.com
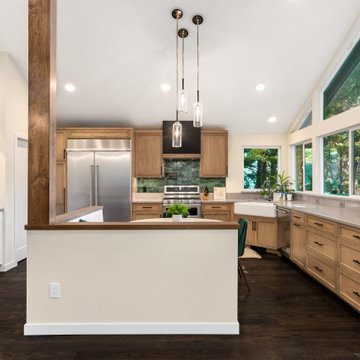
Full kitchen remodel view
Urban u-shaped dark wood floor eat-in kitchen photo in Seattle with a farmhouse sink, light wood cabinets, quartzite countertops, green backsplash, stainless steel appliances, no island and gray countertops
Urban u-shaped dark wood floor eat-in kitchen photo in Seattle with a farmhouse sink, light wood cabinets, quartzite countertops, green backsplash, stainless steel appliances, no island and gray countertops
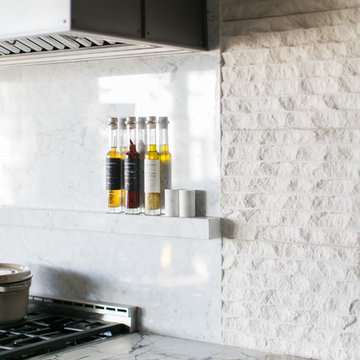
Ryan Garvin Photography, Robeson Design
Mid-sized urban u-shaped medium tone wood floor and gray floor eat-in kitchen photo in Denver with an undermount sink, flat-panel cabinets, gray cabinets, quartzite countertops, gray backsplash, stone slab backsplash, stainless steel appliances and no island
Mid-sized urban u-shaped medium tone wood floor and gray floor eat-in kitchen photo in Denver with an undermount sink, flat-panel cabinets, gray cabinets, quartzite countertops, gray backsplash, stone slab backsplash, stainless steel appliances and no island
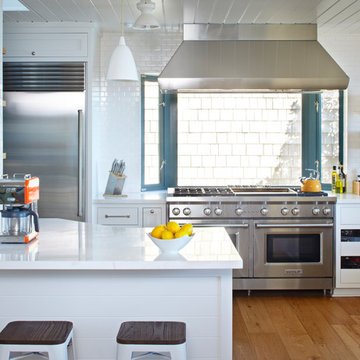
Architect: Keith Nolan | Photo by: Jim Bartsch | Built by Allen
Eat-in kitchen - large industrial u-shaped light wood floor and brown floor eat-in kitchen idea in Santa Barbara with recessed-panel cabinets, white cabinets, quartzite countertops, white backsplash, subway tile backsplash, stainless steel appliances and a peninsula
Eat-in kitchen - large industrial u-shaped light wood floor and brown floor eat-in kitchen idea in Santa Barbara with recessed-panel cabinets, white cabinets, quartzite countertops, white backsplash, subway tile backsplash, stainless steel appliances and a peninsula
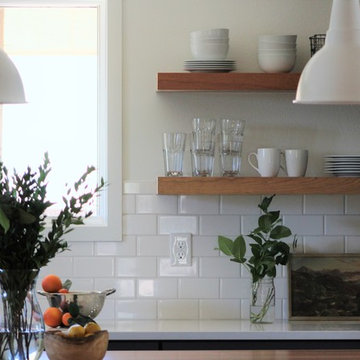
Eat-in kitchen - large industrial l-shaped light wood floor and brown floor eat-in kitchen idea in Denver with an undermount sink, shaker cabinets, gray cabinets, quartzite countertops, white backsplash, subway tile backsplash, stainless steel appliances, an island and white countertops
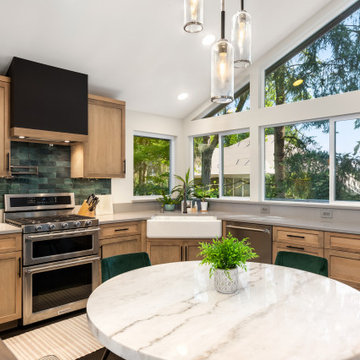
Full kitchen remodel view
Urban u-shaped dark wood floor eat-in kitchen photo in Seattle with a farmhouse sink, light wood cabinets, quartzite countertops, green backsplash, stainless steel appliances, no island and gray countertops
Urban u-shaped dark wood floor eat-in kitchen photo in Seattle with a farmhouse sink, light wood cabinets, quartzite countertops, green backsplash, stainless steel appliances, no island and gray countertops
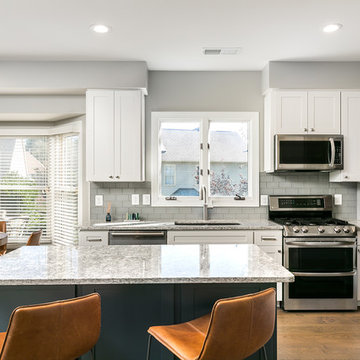
Mid-sized urban l-shaped light wood floor and brown floor eat-in kitchen photo in DC Metro with a single-bowl sink, recessed-panel cabinets, white cabinets, quartzite countertops, gray backsplash, ceramic backsplash, stainless steel appliances, an island and gray countertops
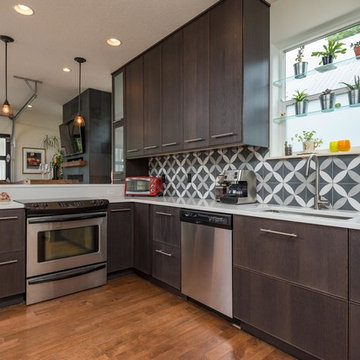
Full main floor remodel, install interior garage door and construction of fireplace, new kitchen limited budget. Photo credits: Taylour White
Example of a small urban l-shaped open concept kitchen design in Portland with an undermount sink, recessed-panel cabinets, dark wood cabinets, quartzite countertops, gray backsplash, ceramic backsplash, stainless steel appliances, a peninsula and white countertops
Example of a small urban l-shaped open concept kitchen design in Portland with an undermount sink, recessed-panel cabinets, dark wood cabinets, quartzite countertops, gray backsplash, ceramic backsplash, stainless steel appliances, a peninsula and white countertops
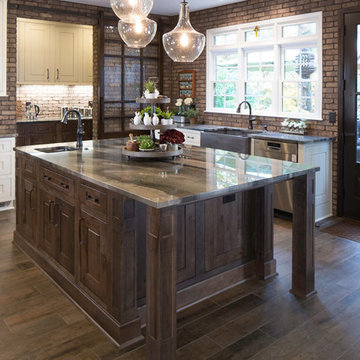
Adam Pendleton
Inspiration for a mid-sized industrial kitchen pantry remodel in Atlanta with a farmhouse sink, beaded inset cabinets, quartzite countertops, brick backsplash, stainless steel appliances and an island
Inspiration for a mid-sized industrial kitchen pantry remodel in Atlanta with a farmhouse sink, beaded inset cabinets, quartzite countertops, brick backsplash, stainless steel appliances and an island
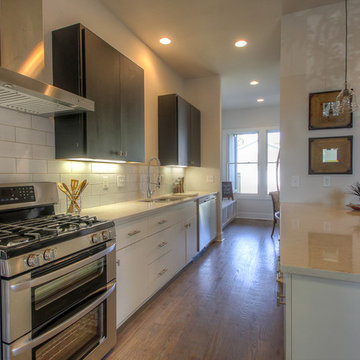
Mid-sized urban galley dark wood floor open concept kitchen photo in Nashville with a double-bowl sink, flat-panel cabinets, white cabinets, quartzite countertops, white backsplash, subway tile backsplash, stainless steel appliances and a peninsula
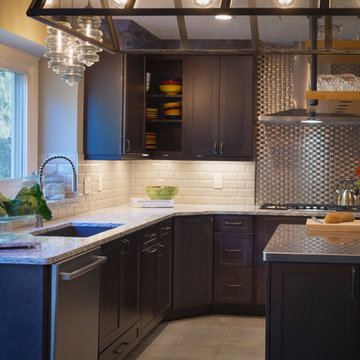
Glen Doone Photography
Mid-sized urban u-shaped porcelain tile and beige floor eat-in kitchen photo in Detroit with an undermount sink, shaker cabinets, dark wood cabinets, quartzite countertops, white backsplash, ceramic backsplash, stainless steel appliances and an island
Mid-sized urban u-shaped porcelain tile and beige floor eat-in kitchen photo in Detroit with an undermount sink, shaker cabinets, dark wood cabinets, quartzite countertops, white backsplash, ceramic backsplash, stainless steel appliances and an island
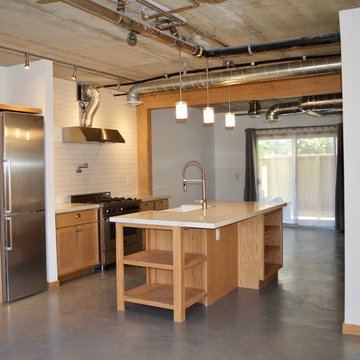
Example of a small urban single-wall concrete floor and gray floor eat-in kitchen design in Phoenix with a farmhouse sink, shaker cabinets, light wood cabinets, quartzite countertops, white backsplash, subway tile backsplash, stainless steel appliances and an island
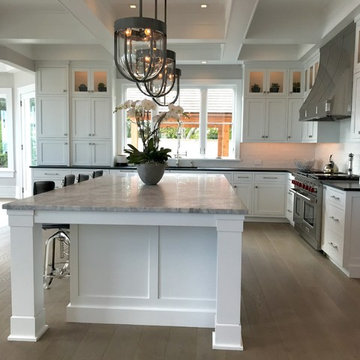
Industrial kitchen in South Shore waterfront custom home with coffered ceiling and large island
Example of an urban kitchen design in Boston with white cabinets, quartzite countertops, ceramic backsplash, stainless steel appliances and an island
Example of an urban kitchen design in Boston with white cabinets, quartzite countertops, ceramic backsplash, stainless steel appliances and an island
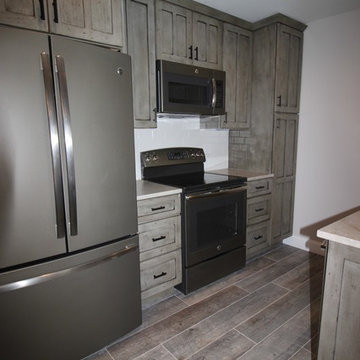
The confined kitchen and unused hall closet were too restricting, so walls were removed to open the space. Recessed and undercounter lighting were replaced with LED fixtures. Wood-look tile floor compliments the custom finish on the cabinets, and leathered quartzite provides a subtle contrast to the dark cabinets.
Yorktowne Salinger Maple Appoloosa cabinets. Berenson decorative hardware. Renoir Leathered Quartzite with standard ease edge. Stainless steel undermount sink. Danze D457015SS Melrose Stainless steel pull-down faucet. Adex white 3x6 subway tile with Mapei Avalanche grout.
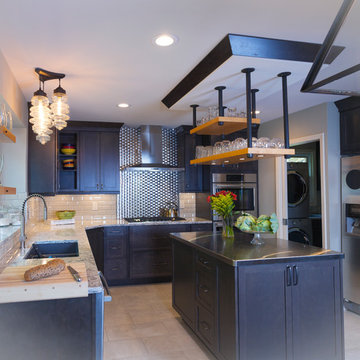
Glen Doone Phototagraphy
Inspiration for a mid-sized industrial u-shaped porcelain tile and beige floor eat-in kitchen remodel in Detroit with an undermount sink, shaker cabinets, dark wood cabinets, quartzite countertops, white backsplash, ceramic backsplash, stainless steel appliances and an island
Inspiration for a mid-sized industrial u-shaped porcelain tile and beige floor eat-in kitchen remodel in Detroit with an undermount sink, shaker cabinets, dark wood cabinets, quartzite countertops, white backsplash, ceramic backsplash, stainless steel appliances and an island
Industrial Kitchen with Quartzite Countertops Ideas
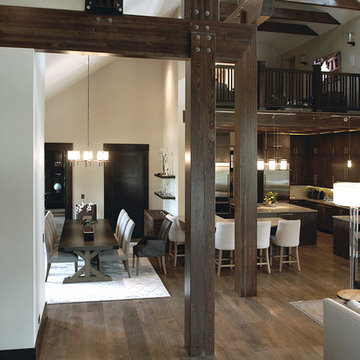
Industrial, Zen and craftsman influences harmoniously come together in one jaw-dropping design. Windows and galleries let natural light saturate the open space and highlight rustic wide-plank floors. Floor: 9-1/2” wide-plank Vintage French Oak Rustic Character Victorian Collection hand scraped pillowed edge color Komaco Satin Hardwax Oil. For more information please email us at: sales@signaturehardwoods.com
5





