Industrial Kitchen with Quartzite Countertops Ideas
Refine by:
Budget
Sort by:Popular Today
161 - 180 of 1,051 photos
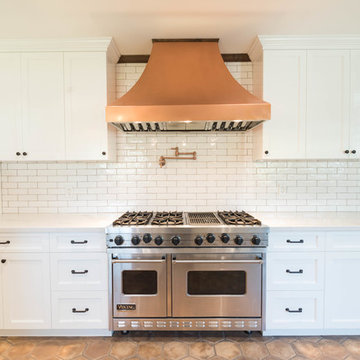
Our clients choose neutral tones, utilitarian copper fixtures, and wood surfaces. The result: an upscale “warehouse look” that combines a true industrial feel with a range of other styles, from earthy to polished. #GFRemodels ⚒
Call us to schedule a free-in-home estimate 877-728-
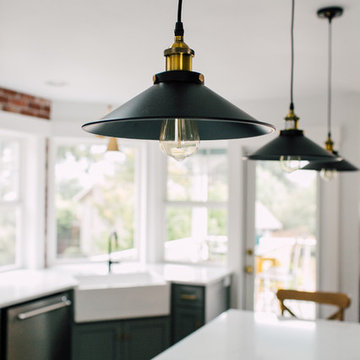
Katheryn Moran Photography
Example of a small urban l-shaped dark wood floor and brown floor open concept kitchen design in Seattle with a farmhouse sink, shaker cabinets, gray cabinets, quartzite countertops, red backsplash, brick backsplash, stainless steel appliances, an island and white countertops
Example of a small urban l-shaped dark wood floor and brown floor open concept kitchen design in Seattle with a farmhouse sink, shaker cabinets, gray cabinets, quartzite countertops, red backsplash, brick backsplash, stainless steel appliances, an island and white countertops
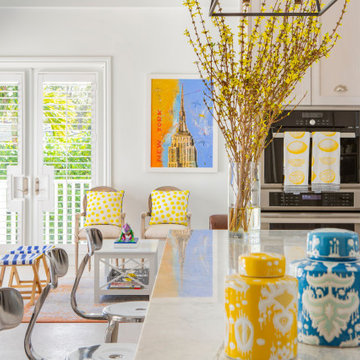
Inspiration for a mid-sized industrial kitchen remodel in Miami with quartzite countertops and an island
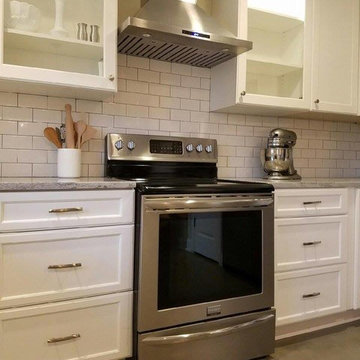
Inspiration for a mid-sized industrial u-shaped concrete floor and gray floor open concept kitchen remodel in Jacksonville with glass-front cabinets, white cabinets, quartzite countertops, white backsplash, subway tile backsplash, stainless steel appliances and a peninsula
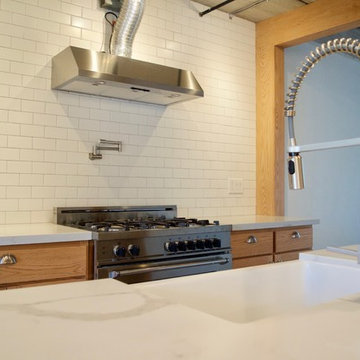
Example of a small urban single-wall concrete floor and gray floor eat-in kitchen design in Phoenix with a farmhouse sink, shaker cabinets, light wood cabinets, quartzite countertops, white backsplash, subway tile backsplash, stainless steel appliances and an island
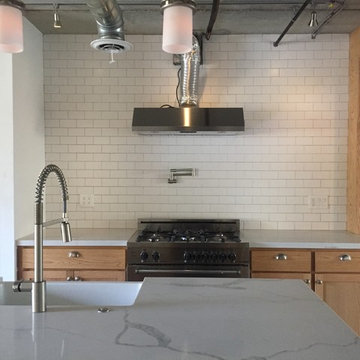
Eat-in kitchen - small industrial single-wall concrete floor and gray floor eat-in kitchen idea in Los Angeles with a farmhouse sink, shaker cabinets, light wood cabinets, quartzite countertops, white backsplash, subway tile backsplash, stainless steel appliances and an island
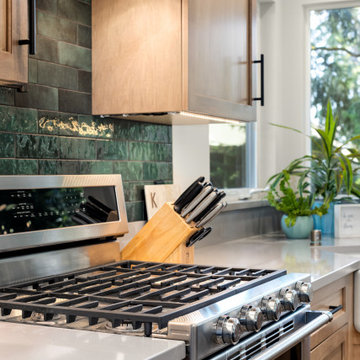
Wet bar and pantry view
Urban u-shaped dark wood floor eat-in kitchen photo in Seattle with a farmhouse sink, light wood cabinets, quartzite countertops, green backsplash, stainless steel appliances, no island and gray countertops
Urban u-shaped dark wood floor eat-in kitchen photo in Seattle with a farmhouse sink, light wood cabinets, quartzite countertops, green backsplash, stainless steel appliances, no island and gray countertops
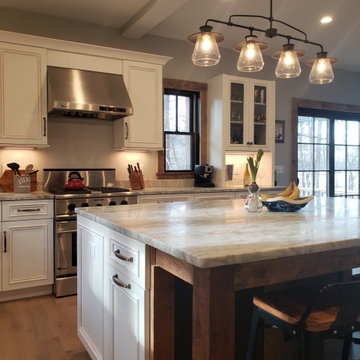
This kitchen is in a new barn style home. Much of the interior, including the island, stair railings and kitchen table were made from a barn that formerly stood on the site. The cabinets are custom frameless cabinets by Cabico and the countertops are honed Fantasy Brown Quartzite
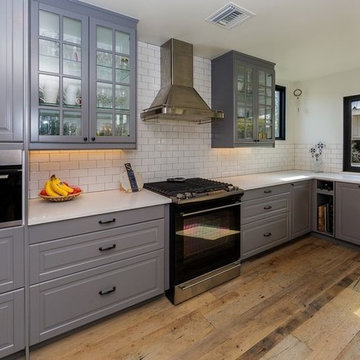
Candy
Inspiration for a large industrial u-shaped plywood floor and multicolored floor eat-in kitchen remodel in Los Angeles with a single-bowl sink, beaded inset cabinets, gray cabinets, quartzite countertops, white backsplash, subway tile backsplash, black appliances, no island and white countertops
Inspiration for a large industrial u-shaped plywood floor and multicolored floor eat-in kitchen remodel in Los Angeles with a single-bowl sink, beaded inset cabinets, gray cabinets, quartzite countertops, white backsplash, subway tile backsplash, black appliances, no island and white countertops
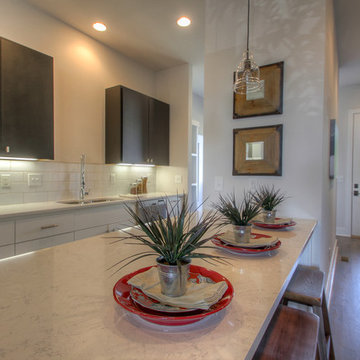
Mid-sized urban galley dark wood floor open concept kitchen photo in Nashville with a double-bowl sink, flat-panel cabinets, white cabinets, quartzite countertops, white backsplash, subway tile backsplash, stainless steel appliances and a peninsula
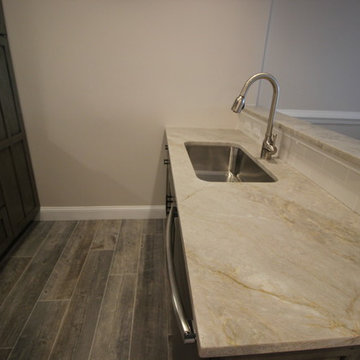
The confined kitchen and unused hall closet were too restricting, so walls were removed to open the space. Recessed and undercounter lighting were replaced with LED fixtures. Wood-look tile floor compliments the custom finish on the cabinets, and leathered quartzite provides a subtle contrast to the dark cabinets.
Yorktowne Salinger Maple Appoloosa cabinets. Berenson decorative hardware. Renoir Leathered Quartzite with standard ease edge. Stainless steel undermount sink. Danze D457015SS Melrose Stainless steel pull-down faucet. Adex white 3x6 subway tile with Mapei Avalanche grout.
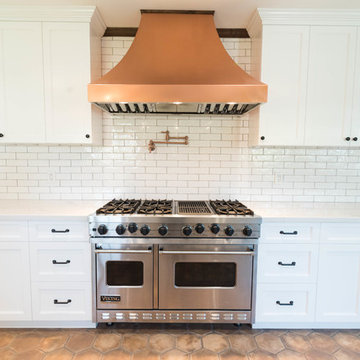
Our clients choose neutral tones, utilitarian copper fixtures, and wood surfaces. The result: an upscale “warehouse look” that combines a true industrial feel with a range of other styles, from earthy to polished. #GFRemodels ⚒
Call us to schedule a free-in-home estimate 877-728-
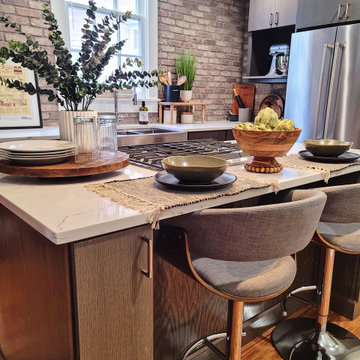
Industrial farm house sink with workstation
Mid-sized urban l-shaped bamboo floor and brown floor eat-in kitchen photo in New Orleans with a farmhouse sink, flat-panel cabinets, brown cabinets, quartzite countertops, brown backsplash, brick backsplash, stainless steel appliances, an island and white countertops
Mid-sized urban l-shaped bamboo floor and brown floor eat-in kitchen photo in New Orleans with a farmhouse sink, flat-panel cabinets, brown cabinets, quartzite countertops, brown backsplash, brick backsplash, stainless steel appliances, an island and white countertops

For the kitchen, we decided to go with a double-tier upper cabinet to utilize the height of the loft with its very high ceiling. We also decided to go with the Bottle Green cabinet color by Ultracraft that gives an eclectic feel tying in well with the exposed brick and natural wood features. We paired the green with the Rag Bone cabinet color that balanced it out and blended in with the rest of the space, allowing the green and brass hardware to pop. We also extended the lower cabinets and added a wine fridge to better serve the bar area, perfect for entertaining. Finally, the Ventao Gold Quartz countertop with warm veining tied in perfectly with the brass hardware and Black and Brass faucet.
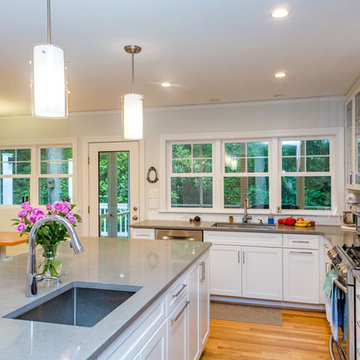
Huge urban l-shaped medium tone wood floor eat-in kitchen photo in Raleigh with a single-bowl sink, shaker cabinets, white cabinets, quartzite countertops, white backsplash, subway tile backsplash, stainless steel appliances and an island
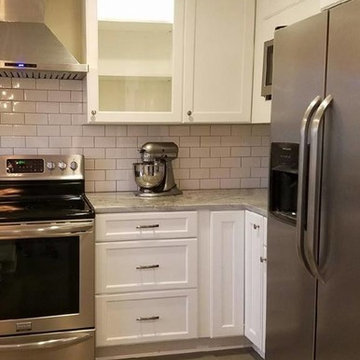
Open concept kitchen - small industrial u-shaped concrete floor and gray floor open concept kitchen idea in Jacksonville with a double-bowl sink, glass-front cabinets, white cabinets, quartzite countertops, white backsplash, subway tile backsplash, stainless steel appliances and a peninsula
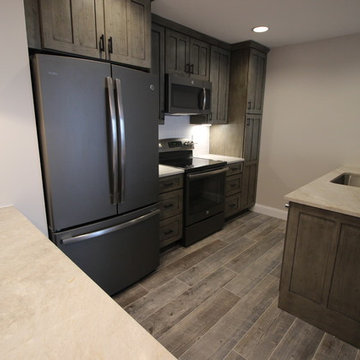
The confined kitchen and unused hall closet were too restricting, so walls were removed to open the space. Recessed and undercounter lighting were replaced with LED fixtures. Wood-look tile floor compliments the custom finish on the cabinets, and leathered quartzite provides a subtle contrast to the dark cabinets.
Yorktowne Salinger Maple Appoloosa cabinets. Berenson decorative hardware. Renoir Leathered Quartzite with standard ease edge. Stainless steel undermount sink. Danze D457015SS Melrose Stainless steel pull-down faucet. Adex white 3x6 subway tile with Mapei Avalanche grout.
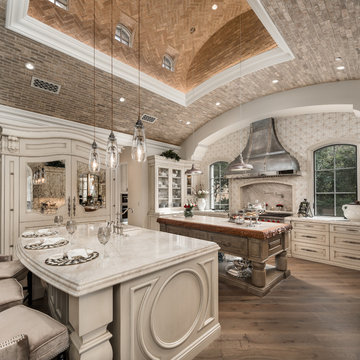
World Renowned Architecture Firm Fratantoni Design created this beautiful home! They design home plans for families all over the world in any size and style. They also have in-house Interior Designer Firm Fratantoni Interior Designers and world class Luxury Home Building Firm Fratantoni Luxury Estates! Hire one or all three companies to design and build and or remodel your home!
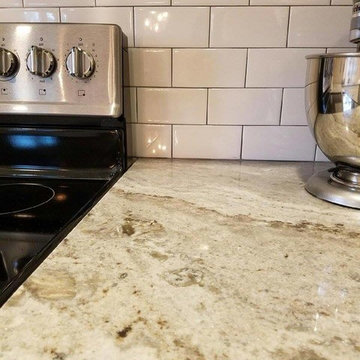
Example of a small urban u-shaped concrete floor and white floor open concept kitchen design in Jacksonville with a double-bowl sink, glass-front cabinets, white cabinets, quartzite countertops, white backsplash, subway tile backsplash, stainless steel appliances and a peninsula
Industrial Kitchen with Quartzite Countertops Ideas
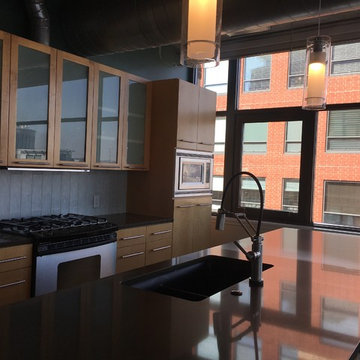
Maple cabinets. Brown quartz slab counter. Under-mount black sink. Industrial faucet. Vertical wave white glass back-splash tile. Green accent wall. Bathroom remodel.
9





