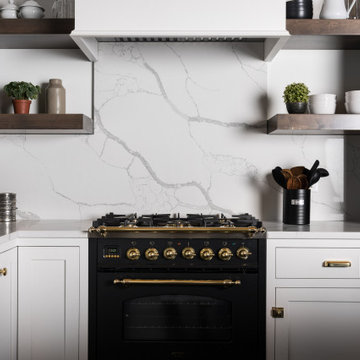Industrial Kitchen with Stone Slab Backsplash Ideas
Refine by:
Budget
Sort by:Popular Today
61 - 80 of 373 photos
Item 1 of 3
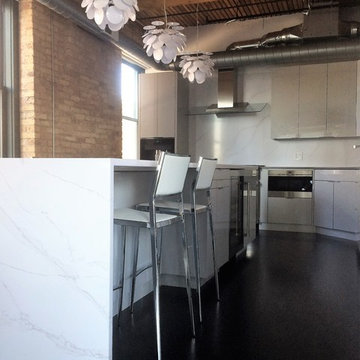
Large urban u-shaped black floor kitchen photo in Chicago with an undermount sink, flat-panel cabinets, white cabinets, marble countertops, white backsplash, stone slab backsplash, stainless steel appliances and an island
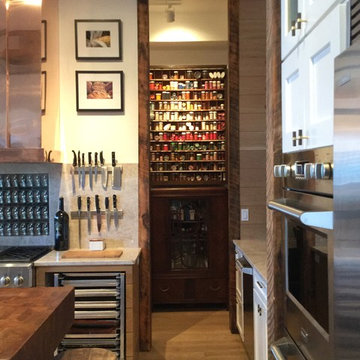
Inspiration for a small industrial l-shaped light wood floor and brown floor open concept kitchen remodel in Boston with an undermount sink, shaker cabinets, white cabinets, marble countertops, beige backsplash, stone slab backsplash, stainless steel appliances and a peninsula
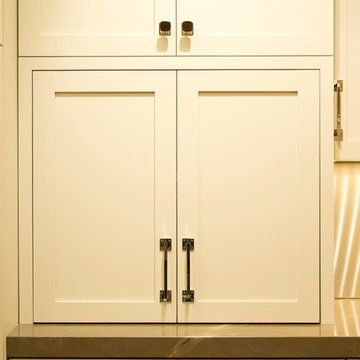
Combination of Exotic Wood and Custom Paint Color, with Solid Walnut Interiors. Large railed Shaker Doors.
Photos by: Matthew Horton
Inspiration for a mid-sized industrial l-shaped dark wood floor open concept kitchen remodel in Miami with an undermount sink, shaker cabinets, beige cabinets, marble countertops, brown backsplash, stone slab backsplash, stainless steel appliances and an island
Inspiration for a mid-sized industrial l-shaped dark wood floor open concept kitchen remodel in Miami with an undermount sink, shaker cabinets, beige cabinets, marble countertops, brown backsplash, stone slab backsplash, stainless steel appliances and an island
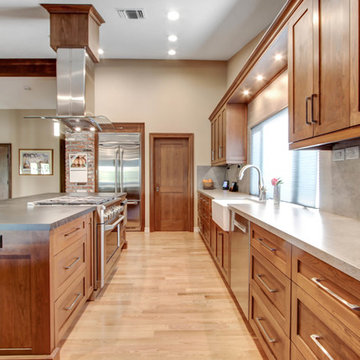
DYS Photo
Mid-sized urban l-shaped light wood floor and brown floor open concept kitchen photo in Los Angeles with a farmhouse sink, shaker cabinets, medium tone wood cabinets, quartz countertops, gray backsplash, stone slab backsplash, stainless steel appliances and an island
Mid-sized urban l-shaped light wood floor and brown floor open concept kitchen photo in Los Angeles with a farmhouse sink, shaker cabinets, medium tone wood cabinets, quartz countertops, gray backsplash, stone slab backsplash, stainless steel appliances and an island
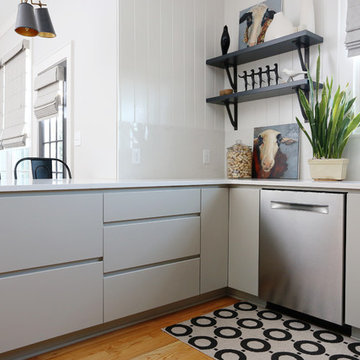
Open concept kitchen - mid-sized industrial u-shaped medium tone wood floor and orange floor open concept kitchen idea in Raleigh with an undermount sink, flat-panel cabinets, quartz countertops, white backsplash, stainless steel appliances, gray cabinets, stone slab backsplash, a peninsula and white countertops
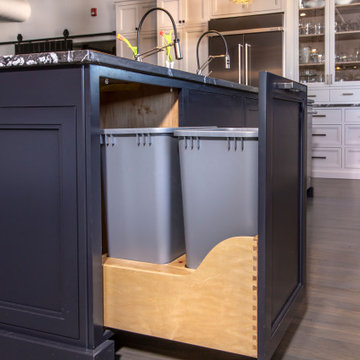
Loft apartments have always been popular and they seem to require a particular type of styled kitchen. This loft space has embraced the industrial feel with original tin exposed ceilings. The polish of the granite wall and the sleek matching granite countertops provide a welcome contrast in this industrial modern kitchen. Adding the elements of natural wood drawers inside the island is just one of the distinguished statement pieces inside the historic building apartment loft space.
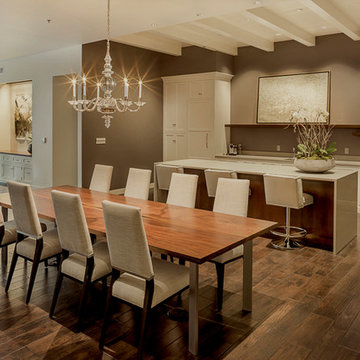
This series of photos are of the O'Donnell group Realty space in the Pearl district of Portland. this is kitchen/meeting room area incorporating an island, floating shelves, baton and beam ceiling and concealed appliances, a custom conference table, with visual comforts george II chandelier and fireplace wall done in a plaster to emulate an industrial cement wall.
The just completed space was a total build out from the existing, unfinished shell.
The brief was to create an environment that felt part industrial loft, and part vintage home brought up to date, creating an office space that could serve both as a meeting place, an art space and place to conduct business
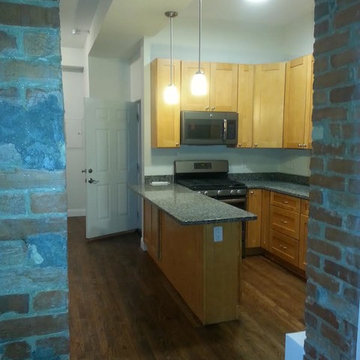
Small urban u-shaped medium tone wood floor and brown floor open concept kitchen photo in Boston with shaker cabinets, light wood cabinets, granite countertops, gray backsplash, stone slab backsplash, stainless steel appliances and a peninsula
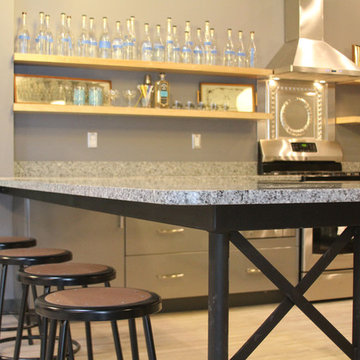
Project Location: Middlebury, VT
Cabinet Brand: Design-Craft
Door Style: Eaton
Finish Style/Color: Brushed Sterling - Thermafoil
Countertop Material: Granite
Countertop Color: Azule Platino
Special Notes: 4" Backsplash
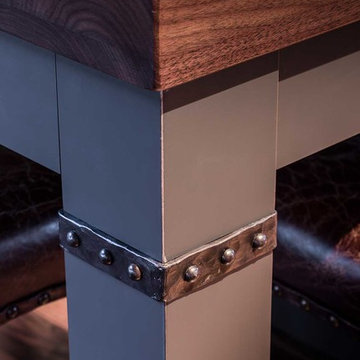
Band of steel around island leg.
Example of a huge urban u-shaped medium tone wood floor and brown floor eat-in kitchen design in Chicago with an undermount sink, flat-panel cabinets, green cabinets, quartzite countertops, gray backsplash, stone slab backsplash, stainless steel appliances and an island
Example of a huge urban u-shaped medium tone wood floor and brown floor eat-in kitchen design in Chicago with an undermount sink, flat-panel cabinets, green cabinets, quartzite countertops, gray backsplash, stone slab backsplash, stainless steel appliances and an island
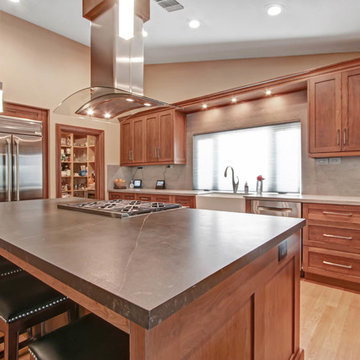
DYS Photo
Open concept kitchen - mid-sized industrial l-shaped light wood floor and brown floor open concept kitchen idea in Los Angeles with a farmhouse sink, shaker cabinets, medium tone wood cabinets, quartz countertops, gray backsplash, stone slab backsplash, stainless steel appliances and an island
Open concept kitchen - mid-sized industrial l-shaped light wood floor and brown floor open concept kitchen idea in Los Angeles with a farmhouse sink, shaker cabinets, medium tone wood cabinets, quartz countertops, gray backsplash, stone slab backsplash, stainless steel appliances and an island
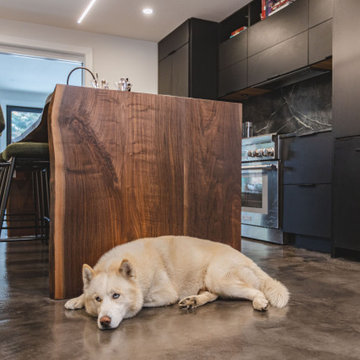
Example of a mid-sized urban galley concrete floor and gray floor eat-in kitchen design in DC Metro with an undermount sink, flat-panel cabinets, black cabinets, soapstone countertops, black backsplash, stone slab backsplash, paneled appliances, an island and black countertops
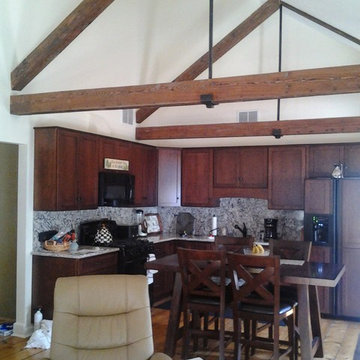
View in the upper living area of the lakeside warehouse building. Kitchen area is open to the living space of this converted municipal building. Original floors and timber ceiling trusses with tension rods have been retained.
Photo Credit: DLA+A Architects
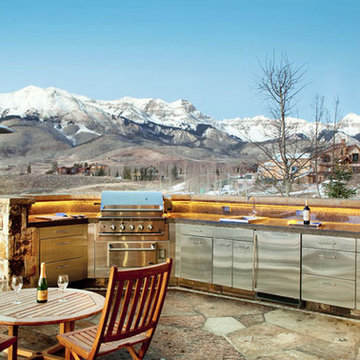
Inspiration for a mid-sized industrial single-wall eat-in kitchen remodel in Denver with flat-panel cabinets, stainless steel cabinets, granite countertops, stone slab backsplash, stainless steel appliances and a single-bowl sink
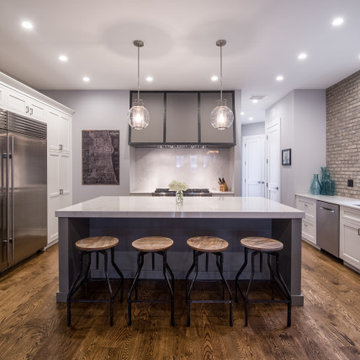
Large urban medium tone wood floor eat-in kitchen photo in Chicago with a single-bowl sink, recessed-panel cabinets, white cabinets, quartzite countertops, white backsplash, stone slab backsplash, stainless steel appliances, an island and white countertops
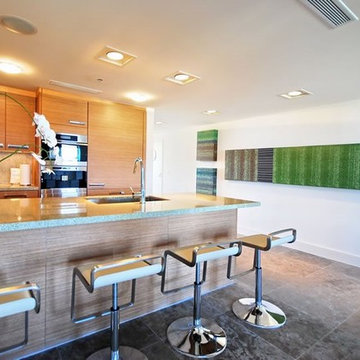
Mid-sized urban galley concrete floor and gray floor open concept kitchen photo in Miami with an undermount sink, flat-panel cabinets, medium tone wood cabinets, quartz countertops, multicolored backsplash, stone slab backsplash, stainless steel appliances and a peninsula
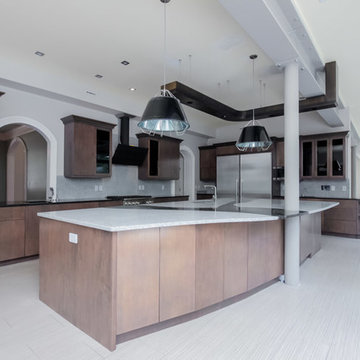
houselens
Eat-in kitchen - huge industrial l-shaped ceramic tile eat-in kitchen idea in DC Metro with an undermount sink, flat-panel cabinets, medium tone wood cabinets, granite countertops, white backsplash, stone slab backsplash, stainless steel appliances and an island
Eat-in kitchen - huge industrial l-shaped ceramic tile eat-in kitchen idea in DC Metro with an undermount sink, flat-panel cabinets, medium tone wood cabinets, granite countertops, white backsplash, stone slab backsplash, stainless steel appliances and an island
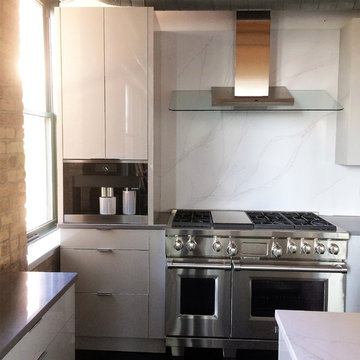
Large urban u-shaped black floor kitchen photo in Chicago with an undermount sink, flat-panel cabinets, white cabinets, marble countertops, white backsplash, stone slab backsplash, stainless steel appliances and an island
Industrial Kitchen with Stone Slab Backsplash Ideas
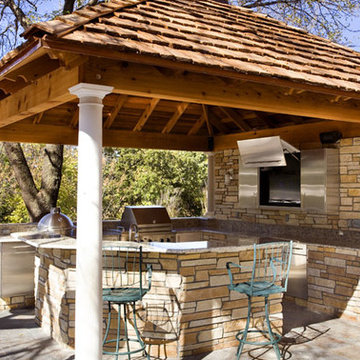
Inspiration for a mid-sized industrial single-wall terra-cotta tile eat-in kitchen remodel in Salt Lake City with flat-panel cabinets, stainless steel cabinets, granite countertops, stone slab backsplash and stainless steel appliances
4






