Industrial Kitchen with White Backsplash Ideas
Refine by:
Budget
Sort by:Popular Today
141 - 160 of 3,760 photos
Item 1 of 5
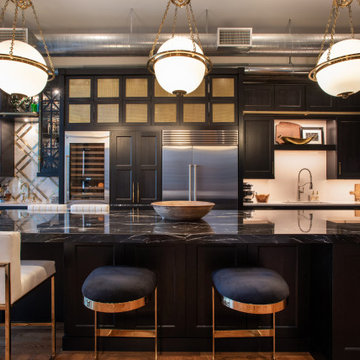
Black and gold modern downtown loft kitchen
Example of a mid-sized urban open concept kitchen design in Denver with black cabinets, white backsplash, stainless steel appliances, an island and black countertops
Example of a mid-sized urban open concept kitchen design in Denver with black cabinets, white backsplash, stainless steel appliances, an island and black countertops
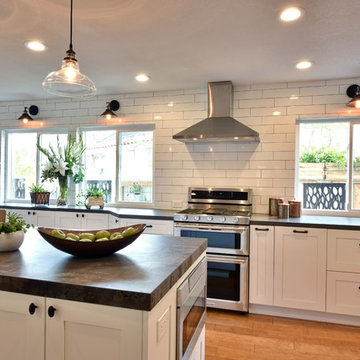
Inspiration for a large industrial u-shaped light wood floor and brown floor open concept kitchen remodel in Tampa with a single-bowl sink, shaker cabinets, white cabinets, quartz countertops, white backsplash, subway tile backsplash, stainless steel appliances and an island
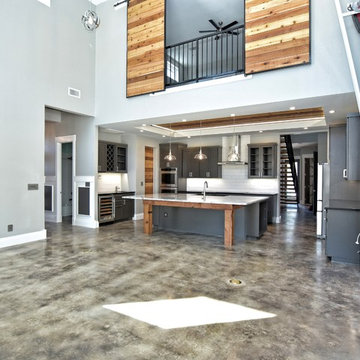
Large urban u-shaped concrete floor and gray floor enclosed kitchen photo in Austin with an undermount sink, shaker cabinets, gray cabinets, granite countertops, white backsplash, subway tile backsplash, stainless steel appliances, an island and gray countertops
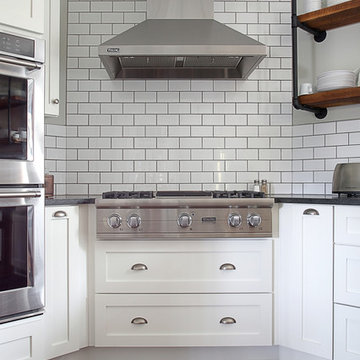
Focus Pocus
Inspiration for an industrial dark wood floor kitchen remodel in Chicago with open cabinets, white backsplash, subway tile backsplash, stainless steel appliances and two islands
Inspiration for an industrial dark wood floor kitchen remodel in Chicago with open cabinets, white backsplash, subway tile backsplash, stainless steel appliances and two islands
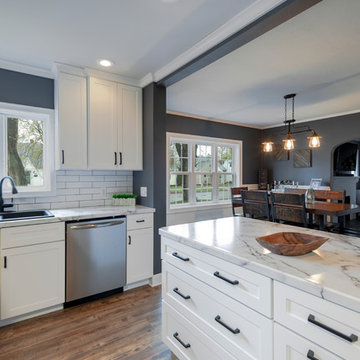
Inspiration for a large industrial u-shaped medium tone wood floor and brown floor eat-in kitchen remodel in Other with a drop-in sink, recessed-panel cabinets, white cabinets, marble countertops, white backsplash, subway tile backsplash, black appliances, an island and white countertops
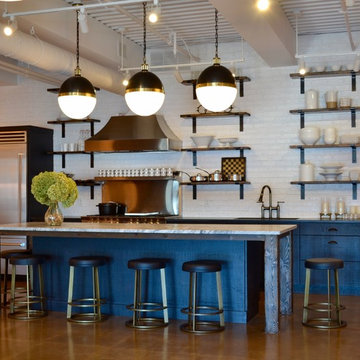
Location of Project: SARATOGA SPRINGS
Type of Project: KITCHEN, BAR, BUTLERS
Style of Project: MODERN INDUSTRIAL
Cabinetry: WOOD-MODE 84 (Frameless), BROOKHAVEN 1 (Frameless), WOLF
Wood and Finish, Kitchen: OOLONG EURO SAWN OAK, WOOD-MODE
Wood and Finish, Bar: CHERRY WITH RATTAN INSERTS, BROOKHAVEN
Door: KITCHEN- VANGUARD; BAR-BRIDGEPORT
Countertop: GRANITE AND BLACK CHERRY
Other Design Elements:
Oolong Euro Sawn Oak
Rattan inserts
Massive live edge conference table
Professional Bluestar appliances
Custom sliding doors, bar top, shelves and island legs built by Urban Industrial Design.
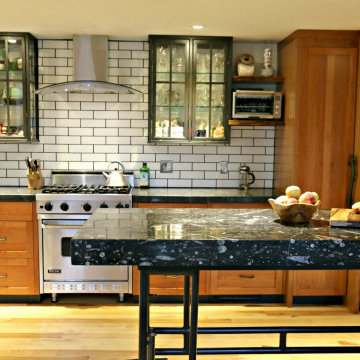
This kitchen was designed around two artisans who are known in the industry for their beautiful stone sculpture work; and were looking for a kitchen remodel to reflect their eclectic style. Custom cabinetry and live-edge desk top by River Woodcraft. Beautiful granite and island by the homeowners themselves. Features natural cherry & painted cabinets, glass and metal cabinets, blackened steel wall and live-edge floating shelves.
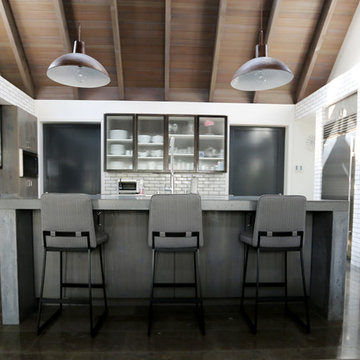
With an open plan complete with sky-high wood planked ceilings, every interior element of this kitchen is beautiful and functional. The massive concrete island centered in the space sets the bold tone and provides a welcome place to cook and congregate. Grove Brickworks in Sugar White lines the walls throughout the kitchen and leads into the adjoining spaces, providing an industrial aesthetic to this organically inspired home.
Cabochon Surfaces & Fixtures

This photo shows the exposed rafter ties and shiplap finish of the vaulted ceiling, a Dutch door and the spacious family room beyond. The room is bathed and light and has access to the driveway via the Dutch door, and to the grilling deck via sliders. RGH Construction, Allie Wood Design, In House Photography.
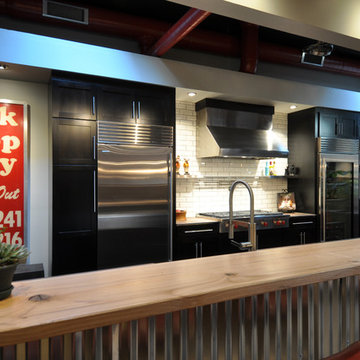
Large urban u-shaped concrete floor and gray floor eat-in kitchen photo in St Louis with a farmhouse sink, shaker cabinets, dark wood cabinets, wood countertops, white backsplash, subway tile backsplash, stainless steel appliances and a peninsula
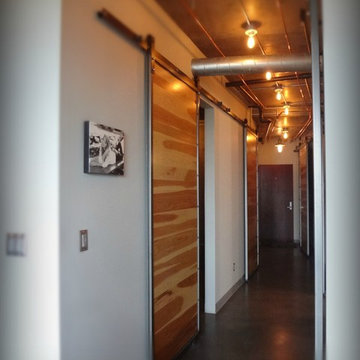
Inspiration for a mid-sized industrial single-wall concrete floor eat-in kitchen remodel in Portland with an integrated sink, flat-panel cabinets, black cabinets, stainless steel countertops, white backsplash, subway tile backsplash, stainless steel appliances and an island
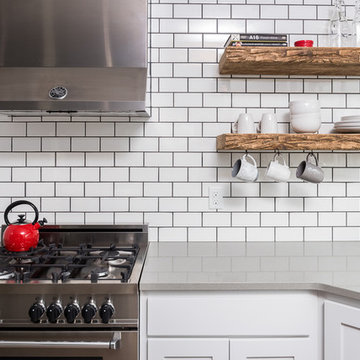
Dana Middleton
Example of a mid-sized urban l-shaped concrete floor open concept kitchen design in Other with white backsplash, subway tile backsplash, a single-bowl sink, recessed-panel cabinets, white cabinets, stainless steel appliances, an island and solid surface countertops
Example of a mid-sized urban l-shaped concrete floor open concept kitchen design in Other with white backsplash, subway tile backsplash, a single-bowl sink, recessed-panel cabinets, white cabinets, stainless steel appliances, an island and solid surface countertops
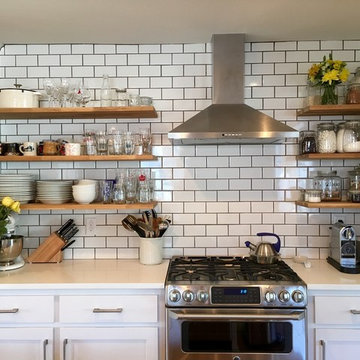
Eat-in kitchen - mid-sized industrial medium tone wood floor eat-in kitchen idea in Little Rock with a farmhouse sink, shaker cabinets, white cabinets, marble countertops, white backsplash, subway tile backsplash, stainless steel appliances and an island
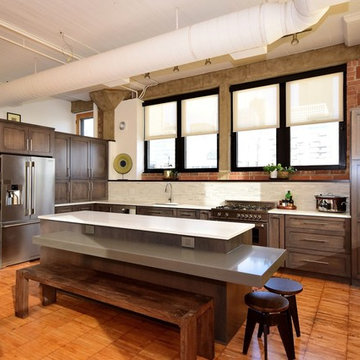
Gray stained, shaker style maple cabinets. Floating table height ledge on island. Dog bowls in pantry toekick.
Photographer: Luke Cebulak
Large urban u-shaped medium tone wood floor and brown floor eat-in kitchen photo in Chicago with a drop-in sink, recessed-panel cabinets, dark wood cabinets, granite countertops, white backsplash, terra-cotta backsplash, stainless steel appliances and an island
Large urban u-shaped medium tone wood floor and brown floor eat-in kitchen photo in Chicago with a drop-in sink, recessed-panel cabinets, dark wood cabinets, granite countertops, white backsplash, terra-cotta backsplash, stainless steel appliances and an island
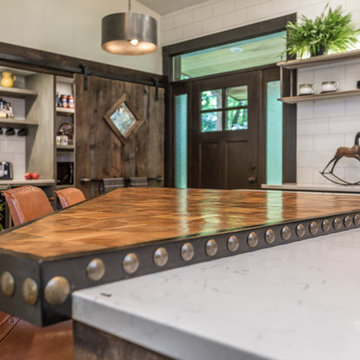
Brittany Fecteau
Inspiration for a large industrial l-shaped cement tile floor and gray floor kitchen pantry remodel in Manchester with an undermount sink, flat-panel cabinets, black cabinets, quartz countertops, white backsplash, porcelain backsplash, stainless steel appliances, an island and white countertops
Inspiration for a large industrial l-shaped cement tile floor and gray floor kitchen pantry remodel in Manchester with an undermount sink, flat-panel cabinets, black cabinets, quartz countertops, white backsplash, porcelain backsplash, stainless steel appliances, an island and white countertops
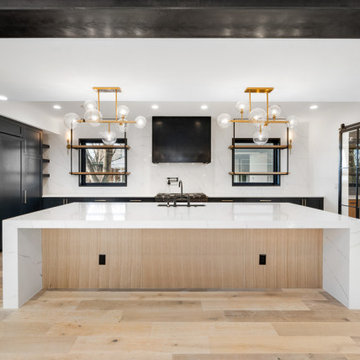
Large urban u-shaped light wood floor, brown floor and exposed beam open concept kitchen photo in Denver with an undermount sink, shaker cabinets, black cabinets, quartzite countertops, white backsplash, quartz backsplash, paneled appliances, an island and white countertops
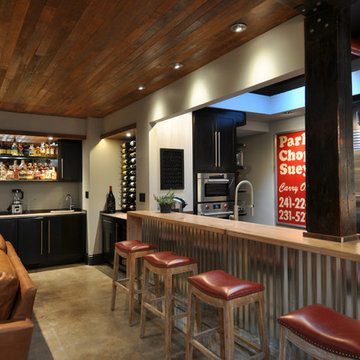
Photo by ARBA Studios, LC
Large urban u-shaped concrete floor and gray floor eat-in kitchen photo in St Louis with a farmhouse sink, shaker cabinets, dark wood cabinets, wood countertops, white backsplash, subway tile backsplash, stainless steel appliances and a peninsula
Large urban u-shaped concrete floor and gray floor eat-in kitchen photo in St Louis with a farmhouse sink, shaker cabinets, dark wood cabinets, wood countertops, white backsplash, subway tile backsplash, stainless steel appliances and a peninsula
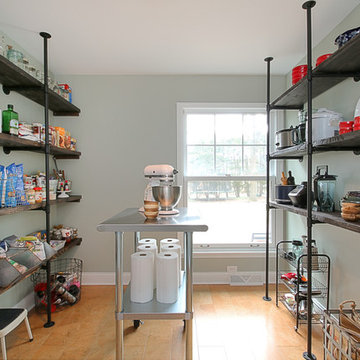
Focus Pocus
Inspiration for an industrial dark wood floor kitchen remodel in Chicago with open cabinets, white backsplash, subway tile backsplash, stainless steel appliances and two islands
Inspiration for an industrial dark wood floor kitchen remodel in Chicago with open cabinets, white backsplash, subway tile backsplash, stainless steel appliances and two islands
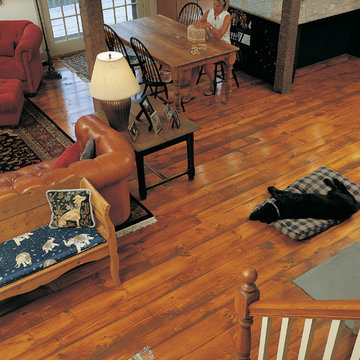
Wide Plank Eastern White Pine Flooring with a Hit or Miss Surface.
Huge urban l-shaped medium tone wood floor eat-in kitchen photo in Boston with raised-panel cabinets, medium tone wood cabinets, granite countertops, white backsplash, subway tile backsplash and an island
Huge urban l-shaped medium tone wood floor eat-in kitchen photo in Boston with raised-panel cabinets, medium tone wood cabinets, granite countertops, white backsplash, subway tile backsplash and an island
Industrial Kitchen with White Backsplash Ideas
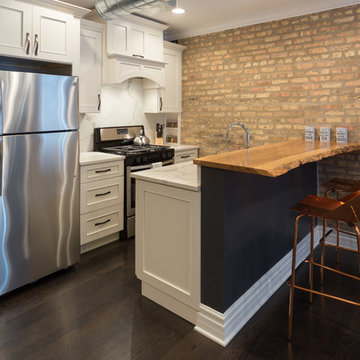
A mixture of styles come together perfectly in this small kitchen design. The crisp white cabinets and marble backsplash are contrasted with an industrial-style exposed brick wall and a rustic wooden breakfast bar. Accents of brass and thunderstorm grey bring the whole look together, adding classic and modern elements to the unusual organic wooden counter.
Designed by Chi Renovation & Design who serve Chicago and it's surrounding suburbs, with an emphasis on the North Side and North Shore. You'll find their work from the Loop through Lincoln Park, Skokie, Wilmette, and all the way up to Lake Forest.
8





