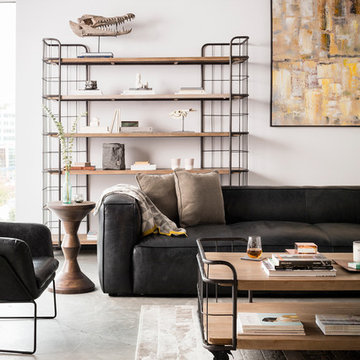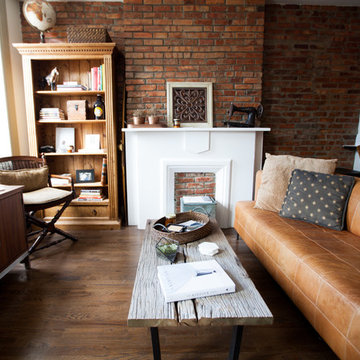Industrial Living Room Ideas
Refine by:
Budget
Sort by:Popular Today
601 - 620 of 21,390 photos
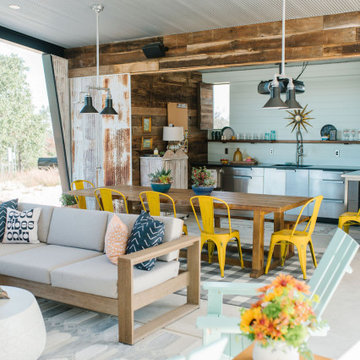
Example of a small urban open concept concrete floor living room design in Austin
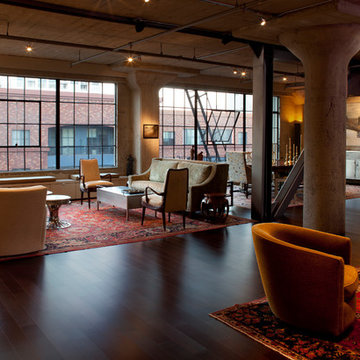
Modern interiors were inserted within the existing industrial space, creating a space for casual living and entertaining friends.
Photographer: Paul Dyer
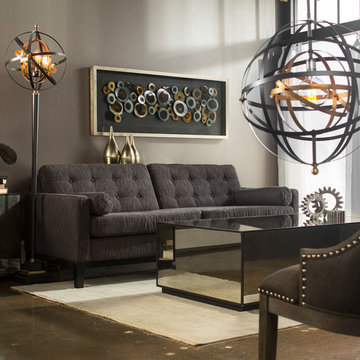
Mid-sized urban formal and enclosed concrete floor and gray floor living room photo in Other with beige walls, no fireplace and no tv
Find the right local pro for your project
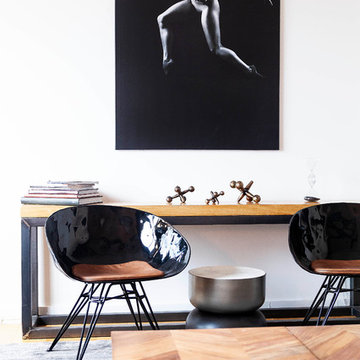
Living room - small industrial formal and open concept medium tone wood floor and brown floor living room idea in Philadelphia with white walls, no fireplace and a tv stand

Interior Designer Rebecca Robeson designed this downtown loft to reflect the homeowners LOVE FOR THE LOFT! With an energetic look on life, this homeowner wanted a high-quality home with casual sensibility. Comfort and easy maintenance were high on the list...
Rebecca and her team went to work transforming this 2,000-sq ft. condo in a record 6 months.
Contractor Ryan Coats (Earthwood Custom Remodeling, Inc.) lead a team of highly qualified sub-contractors throughout the project and over the finish line.
8" wide hardwood planks of white oak replaced low quality wood floors, 6'8" French doors were upgraded to 8' solid wood and frosted glass doors, used brick veneer and barn wood walls were added as well as new lighting throughout. The outdated Kitchen was gutted along with Bathrooms and new 8" baseboards were installed. All new tile walls and backsplashes as well as intricate tile flooring patterns were brought in while every countertop was updated and replaced. All new plumbing and appliances were included as well as hardware and fixtures. Closet systems were designed by Robeson Design and executed to perfection. State of the art sound system, entertainment package and smart home technology was integrated by Ryan Coats and his team.
Exquisite Kitchen Design, (Denver Colorado) headed up the custom cabinetry throughout the home including the Kitchen, Lounge feature wall, Bathroom vanities and the Living Room entertainment piece boasting a 9' slab of Fumed White Oak with a live edge (shown, left side of photo). Paul Anderson of EKD worked closely with the team at Robeson Design on Rebecca's vision to insure every detail was built to perfection.
The project was completed on time and the homeowners are thrilled... And it didn't hurt that the ball field was the awesome view out the Living Room window.
Earthwood Custom Remodeling, Inc.
Exquisite Kitchen Design
Rocky Mountain Hardware
Tech Lighting - Black Whale Lighting
Photos by Ryan Garvin Photography
Gross & Daley
Living room - industrial open concept light wood floor living room idea in New York with beige walls
Living room - industrial open concept light wood floor living room idea in New York with beige walls

Living room - small industrial open concept concrete floor living room idea in Austin with no fireplace, a wall-mounted tv and beige walls
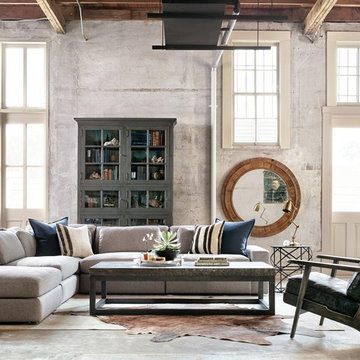
Inspiration for a mid-sized industrial formal and open concept concrete floor and gray floor living room remodel in San Luis Obispo with beige walls, no fireplace and no tv
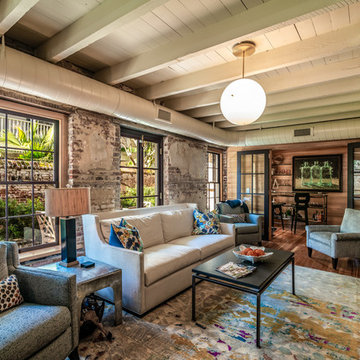
Wayne's View Photography, INC.
Inspiration for an industrial living room remodel in Charleston
Inspiration for an industrial living room remodel in Charleston
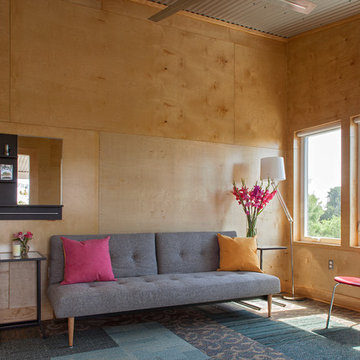
Photography by Jack Gardner
Inspiration for a mid-sized industrial enclosed carpeted living room remodel in Miami with brown walls and no fireplace
Inspiration for a mid-sized industrial enclosed carpeted living room remodel in Miami with brown walls and no fireplace
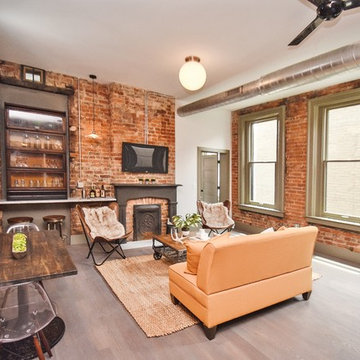
Holly Finn
Inspiration for an industrial open concept living room remodel in Cincinnati with a bar, red walls, a wood stove and a wall-mounted tv
Inspiration for an industrial open concept living room remodel in Cincinnati with a bar, red walls, a wood stove and a wall-mounted tv

Mid-sized urban open concept concrete floor, gray floor, wood ceiling, vaulted ceiling and wood wall living room library photo in New York with a standard fireplace, a plaster fireplace and gray walls
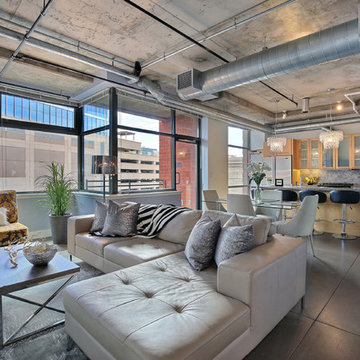
Tahvory Bunting
Living room - small industrial open concept concrete floor living room idea in Denver with blue walls, no fireplace and a wall-mounted tv
Living room - small industrial open concept concrete floor living room idea in Denver with blue walls, no fireplace and a wall-mounted tv
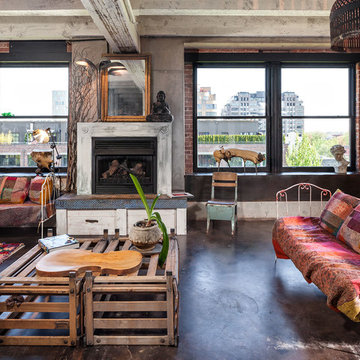
Living room - industrial open concept concrete floor living room idea in Portland with gray walls and a standard fireplace
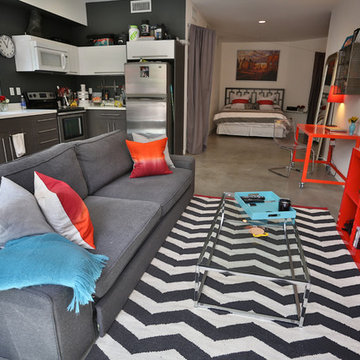
Tyler Mark Henderson
www.tylermarkhenderson.com
Small urban open concept concrete floor living room photo in San Luis Obispo with white walls and a tv stand
Small urban open concept concrete floor living room photo in San Luis Obispo with white walls and a tv stand
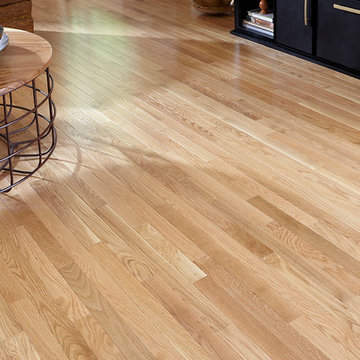
Example of an urban light wood floor, shiplap ceiling and wood wall living room design in Raleigh with white walls and a media wall

This 2,500 square-foot home, combines the an industrial-meets-contemporary gives its owners the perfect place to enjoy their rustic 30- acre property. Its multi-level rectangular shape is covered with corrugated red, black, and gray metal, which is low-maintenance and adds to the industrial feel.
Encased in the metal exterior, are three bedrooms, two bathrooms, a state-of-the-art kitchen, and an aging-in-place suite that is made for the in-laws. This home also boasts two garage doors that open up to a sunroom that brings our clients close nature in the comfort of their own home.
The flooring is polished concrete and the fireplaces are metal. Still, a warm aesthetic abounds with mixed textures of hand-scraped woodwork and quartz and spectacular granite counters. Clean, straight lines, rows of windows, soaring ceilings, and sleek design elements form a one-of-a-kind, 2,500 square-foot home
Industrial Living Room Ideas
Lovely loft in downtown Chicago.
Small urban open concept brown floor and dark wood floor living room photo in Chicago with beige walls, a standard fireplace and a wall-mounted tv
Small urban open concept brown floor and dark wood floor living room photo in Chicago with beige walls, a standard fireplace and a wall-mounted tv
31






