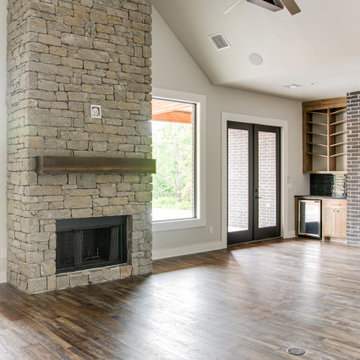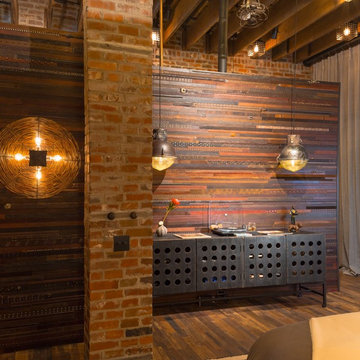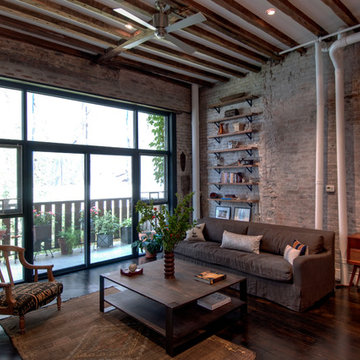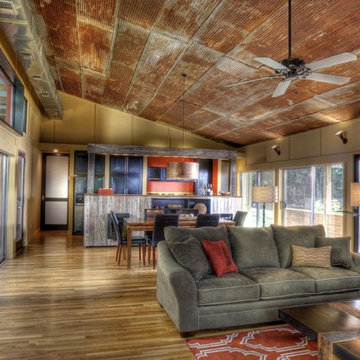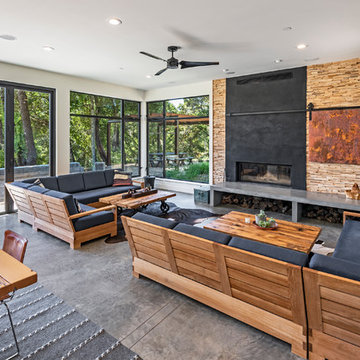Industrial Living Room Ideas
Refine by:
Budget
Sort by:Popular Today
681 - 700 of 21,447 photos
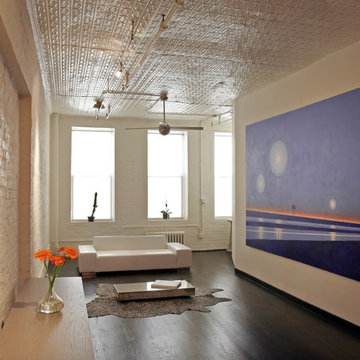
Inspiration for an industrial dark wood floor living room remodel in New York with white walls

The clients wanted us to create a space that was open feeling, with lots of storage, room to entertain large groups, and a warm and sophisticated color palette. In response to this, we designed a layout in which the corridor is eliminated and the experience upon entering the space is open, inviting and more functional for cooking and entertaining. In contrast to the public spaces, the bedroom feels private and calm tucked behind a wall of built-in cabinetry.
Lincoln Barbour
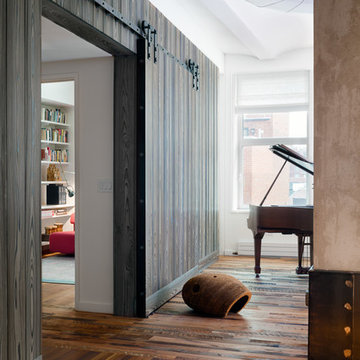
Photo Credit: Amy Barkow | Barkow Photo,
Lighting Design: LOOP Lighting,
Interior Design: Blankenship Design,
General Contractor: Constructomics LLC
Find the right local pro for your project
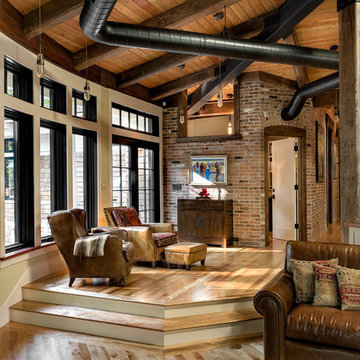
Rob Karosis
Living room - mid-sized industrial open concept medium tone wood floor living room idea in Boston with beige walls, a two-sided fireplace and a stone fireplace
Living room - mid-sized industrial open concept medium tone wood floor living room idea in Boston with beige walls, a two-sided fireplace and a stone fireplace
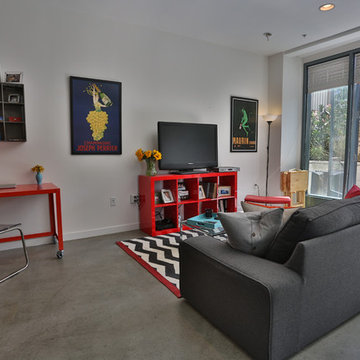
Tyler Mark Henderson
Example of a small urban open concept concrete floor living room design in San Luis Obispo with white walls and a tv stand
Example of a small urban open concept concrete floor living room design in San Luis Obispo with white walls and a tv stand
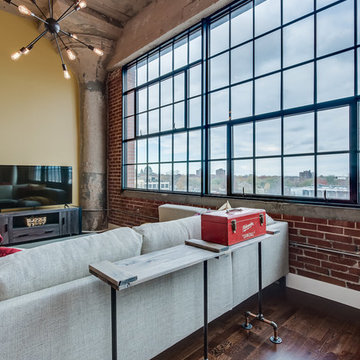
Example of a mid-sized urban formal and open concept dark wood floor and brown floor living room design in Orange County with yellow walls, no fireplace and a tv stand
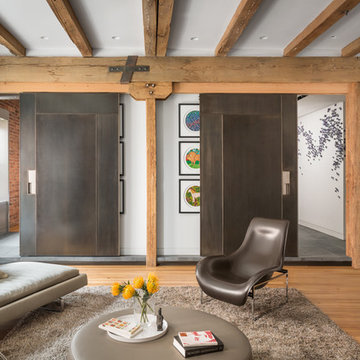
Trent Bell
Example of an urban formal light wood floor living room design in Boston with white walls
Example of an urban formal light wood floor living room design in Boston with white walls
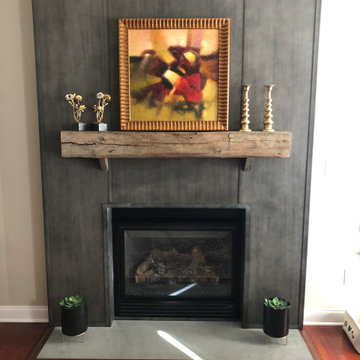
This living room design in Newtown, PA combines beautiful natural materials with a sleek industrial style to create an elegant, unique living space. The centerpiece of the space is a fireplace surrounded by a steel wall from Stoll Industries, topped by a reclaimed wood barn beam mantle. The effect is a stunning space that will be ideal for relaxing on a Saturday afternoon or entertaining friends.
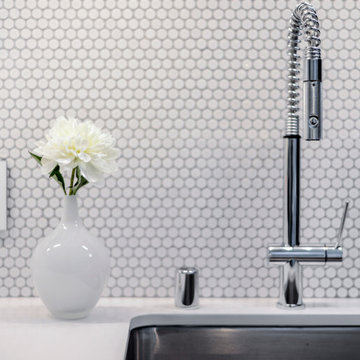
LOFT | Luxury Industrial Loft Makeover Downtown LA | FOUR POINT DESIGN BUILD INC
A gorgeous and glamorous 687 sf Loft Apartment in the Heart of Downtown Los Angeles, CA. Small Spaces...BIG IMPACT is the theme this year: A wide open space and infinite possibilities. The Challenge: Only 3 weeks to design, resource, ship, install, stage and photograph a Downtown LA studio loft for the October 2014 issue of @dwellmagazine and the 2014 @dwellondesign home tour! So #Grateful and #honored to partner with the wonderful folks at #MetLofts and #DwellMagazine for the incredible design project!
Photography by Riley Jamison
#interiordesign #loftliving #StudioLoftLiving #smallspacesBIGideas #loft #DTLA
AS SEEN IN
Dwell Magazine
LA Design Magazine
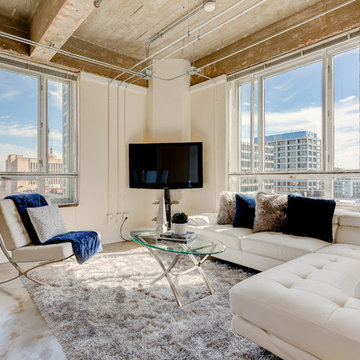
Small urban loft-style concrete floor and gray floor living room photo in Austin with beige walls, no fireplace and a wall-mounted tv
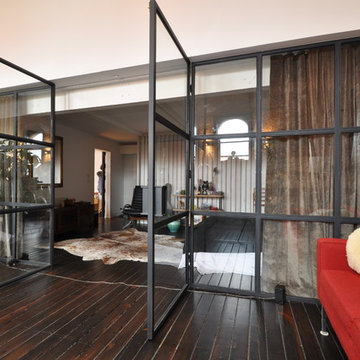
Custom metal wall
Mid-sized urban loft-style dark wood floor living room photo in New York with no fireplace
Mid-sized urban loft-style dark wood floor living room photo in New York with no fireplace
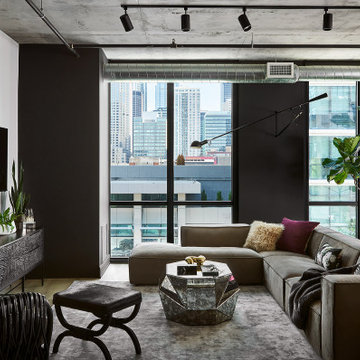
Living room - large industrial loft-style living room idea in Chicago with black walls and a wall-mounted tv
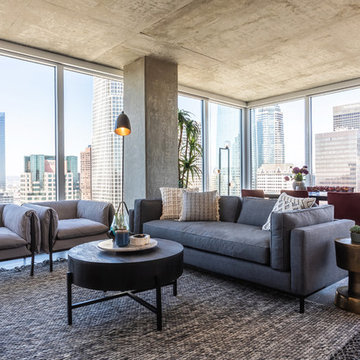
Inspiration for an industrial dark wood floor and brown floor living room remodel in Los Angeles
Industrial Living Room Ideas
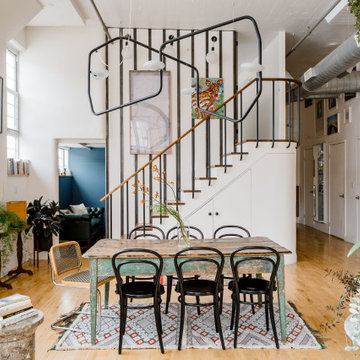
The volume in the center of the loft houses creates a first floor guest room/TV area, a second floor bedroom, closet/storage space, and an office on the far side. A curving wall forms the stair case which has black walnut treads and a handrail support by curved, powder coated steel balusters.

Interior Designer Rebecca Robeson designed this downtown loft to reflect the homeowners LOVE FOR THE LOFT! With an energetic look on life, this homeowner wanted a high-quality home with casual sensibility. Comfort and easy maintenance were high on the list...
Rebecca and team went to work transforming this 2,000-sq.ft. condo in a record 6 months.
Contractor Ryan Coats (Earthwood Custom Remodeling, Inc.) lead a team of highly qualified sub-contractors throughout the project and over the finish line.
8" wide hardwood planks of white oak replaced low quality wood floors, 6'8" French doors were upgraded to 8' solid wood and frosted glass doors, used brick veneer and barn wood walls were added as well as new lighting throughout. The outdated Kitchen was gutted along with Bathrooms and new 8" baseboards were installed. All new tile walls and backsplashes as well as intricate tile flooring patterns were brought in while every countertop was updated and replaced. All new plumbing and appliances were included as well as hardware and fixtures. Closet systems were designed by Robeson Design and executed to perfection. State of the art sound system, entertainment package and smart home technology was integrated by Ryan Coats and his team.
Exquisite Kitchen Design, (Denver Colorado) headed up the custom cabinetry throughout the home including the Kitchen, Lounge feature wall, Bathroom vanities and the Living Room entertainment piece boasting a 9' slab of Fumed White Oak with a live edge. Paul Anderson of EKD worked closely with the team at Robeson Design on Rebecca's vision to insure every detail was built to perfection.
The project was completed on time and the homeowners are thrilled... And it didn't hurt that the ball field was the awesome view out the Living Room window.
In this home, all of the window treatments, built-in cabinetry and many of the furniture pieces, are custom designs by Interior Designer Rebecca Robeson made specifically for this project.
Rocky Mountain Hardware
Earthwood Custom Remodeling, Inc.
Exquisite Kitchen Design
Rugs - Aja Rugs, LaJolla
Photos by Ryan Garvin Photography
35






