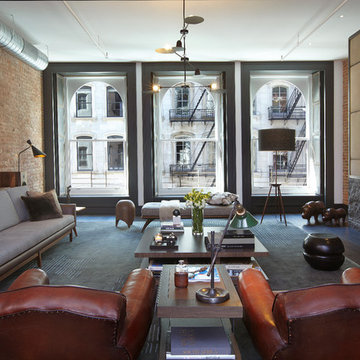All Fireplaces Industrial Living Room Ideas
Refine by:
Budget
Sort by:Popular Today
1 - 20 of 1,390 photos
Item 1 of 3
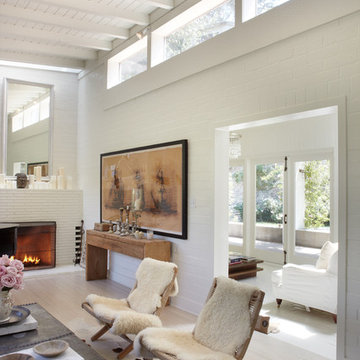
Example of a mid-sized urban enclosed light wood floor living room design in Orange County with a music area, white walls, a standard fireplace, a brick fireplace and no tv

Mid Century Condo
Kansas City, MO
- Mid Century Modern Design
- Bentwood Chairs
- Geometric Lattice Wall Pattern
- New Mixed with Retro
Wesley Piercy, Haus of You Photography

Tom Powel Imaging
Mid-sized urban open concept brick floor and red floor living room library photo in New York with a standard fireplace, a brick fireplace, red walls and no tv
Mid-sized urban open concept brick floor and red floor living room library photo in New York with a standard fireplace, a brick fireplace, red walls and no tv

This 2,500 square-foot home, combines the an industrial-meets-contemporary gives its owners the perfect place to enjoy their rustic 30- acre property. Its multi-level rectangular shape is covered with corrugated red, black, and gray metal, which is low-maintenance and adds to the industrial feel.
Encased in the metal exterior, are three bedrooms, two bathrooms, a state-of-the-art kitchen, and an aging-in-place suite that is made for the in-laws. This home also boasts two garage doors that open up to a sunroom that brings our clients close nature in the comfort of their own home.
The flooring is polished concrete and the fireplaces are metal. Still, a warm aesthetic abounds with mixed textures of hand-scraped woodwork and quartz and spectacular granite counters. Clean, straight lines, rows of windows, soaring ceilings, and sleek design elements form a one-of-a-kind, 2,500 square-foot home

Upon entering the penthouse the light and dark contrast continues. The exposed ceiling structure is stained to mimic the 1st floor's "tarred" ceiling. The reclaimed fir plank floor is painted a light vanilla cream. And, the hand plastered concrete fireplace is the visual anchor that all the rooms radiate off of. Tucked behind the fireplace is an intimate library space.
Photo by Lincoln Barber
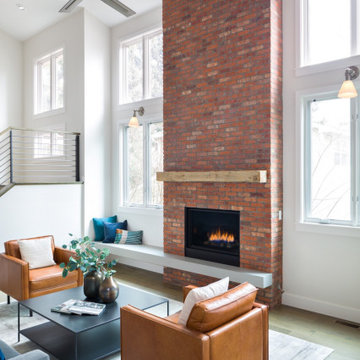
This home remodel was an incredible transformation that turned a traditional Boulder home into an open concept, refined space perfect for hosting. The Melton design team aimed at keeping the space fresh, which included industrial design elements to keep the space feeling modern. Our favorite aspect of this home transformation is the openness from room to room. The open concept allows plenty of opportunities for this lively family to host often and comfortably.

Marcell Puzsar, Brightroom Photography
Example of a huge urban formal and open concept concrete floor living room design in San Francisco with white walls, a ribbon fireplace, a metal fireplace and no tv
Example of a huge urban formal and open concept concrete floor living room design in San Francisco with white walls, a ribbon fireplace, a metal fireplace and no tv
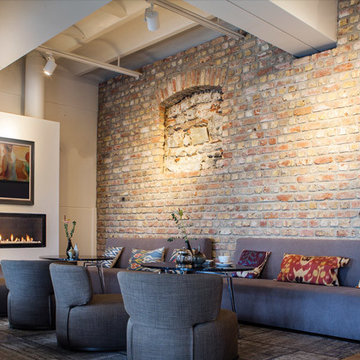
Inspiration for a large industrial open concept medium tone wood floor and brown floor living room remodel in Other with white walls, a ribbon fireplace, a plaster fireplace and no tv
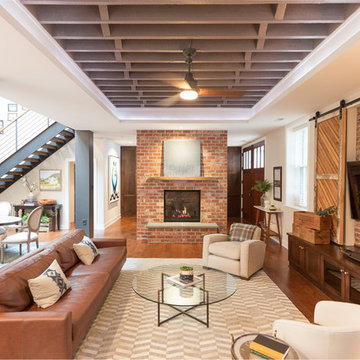
Living room - large industrial open concept medium tone wood floor and brown floor living room idea in DC Metro with beige walls, a standard fireplace, a brick fireplace and a wall-mounted tv
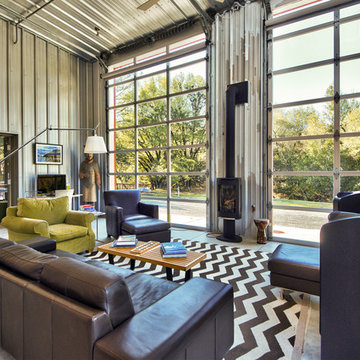
C. Peterson
Example of a mid-sized urban open concept laminate floor and gray floor living room design in San Francisco with gray walls and a ribbon fireplace
Example of a mid-sized urban open concept laminate floor and gray floor living room design in San Francisco with gray walls and a ribbon fireplace
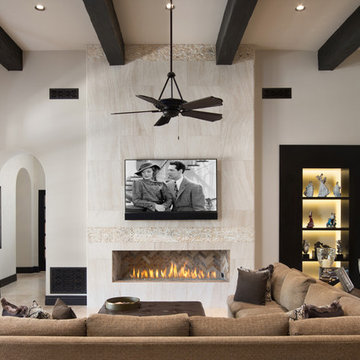
World Renowned Architecture Firm Fratantoni Design created this beautiful home! They design home plans for families all over the world in any size and style. They also have in-house Interior Designer Firm Fratantoni Interior Designers and world class Luxury Home Building Firm Fratantoni Luxury Estates! Hire one or all three companies to design and build and or remodel your home!
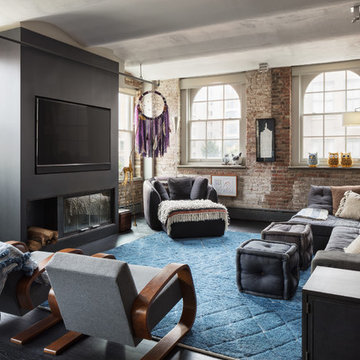
Mike Van Tassell / mikevantassell.com
Inspiration for an industrial dark wood floor and black floor living room remodel in New York with gray walls, a standard fireplace and a wall-mounted tv
Inspiration for an industrial dark wood floor and black floor living room remodel in New York with gray walls, a standard fireplace and a wall-mounted tv
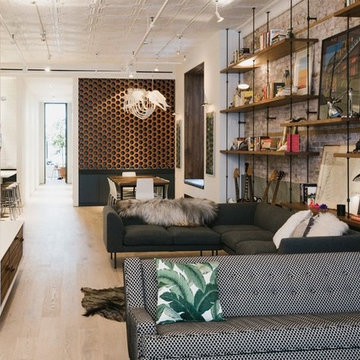
Daniel Shea
Example of a mid-sized urban open concept light wood floor and beige floor living room design in New York with a standard fireplace, a stone fireplace, white walls and a media wall
Example of a mid-sized urban open concept light wood floor and beige floor living room design in New York with a standard fireplace, a stone fireplace, white walls and a media wall
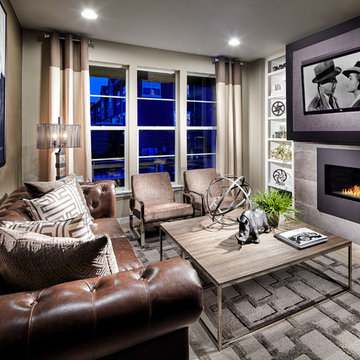
Eric Lucero Photography
Living room - mid-sized industrial loft-style light wood floor living room idea in Denver with beige walls, a ribbon fireplace, a tile fireplace and a wall-mounted tv
Living room - mid-sized industrial loft-style light wood floor living room idea in Denver with beige walls, a ribbon fireplace, a tile fireplace and a wall-mounted tv
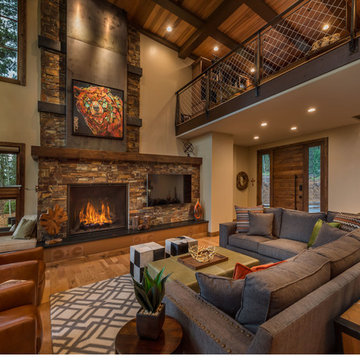
Vance Fox
Living room - mid-sized industrial loft-style medium tone wood floor living room idea in Sacramento with beige walls, a standard fireplace, a stone fireplace and a wall-mounted tv
Living room - mid-sized industrial loft-style medium tone wood floor living room idea in Sacramento with beige walls, a standard fireplace, a stone fireplace and a wall-mounted tv
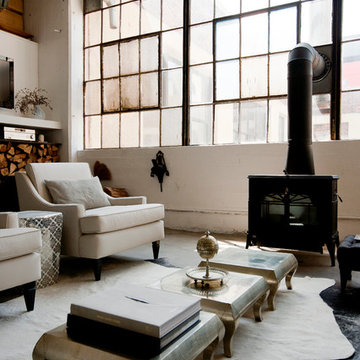
Photo: Chris Dorsey © 2013 Houzz
Design: Alina Preciado, Dar Gitane
Inspiration for an industrial living room remodel in New York with a wood stove
Inspiration for an industrial living room remodel in New York with a wood stove
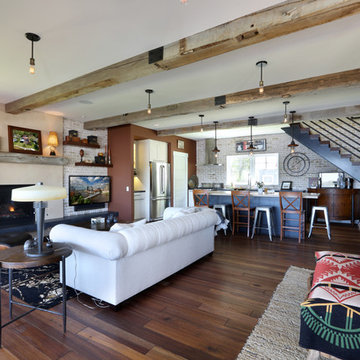
Michael Buck
Mid-sized urban open concept medium tone wood floor living room photo in Grand Rapids with a standard fireplace, a concrete fireplace and a wall-mounted tv
Mid-sized urban open concept medium tone wood floor living room photo in Grand Rapids with a standard fireplace, a concrete fireplace and a wall-mounted tv
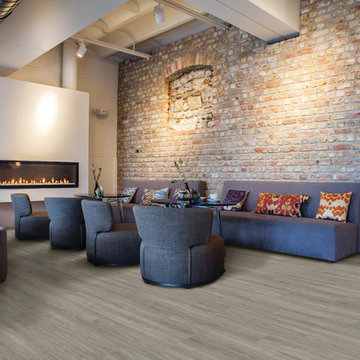
COREtec Plus XL
Example of a mid-sized urban open concept medium tone wood floor living room design in Other with white walls, a ribbon fireplace, a plaster fireplace and no tv
Example of a mid-sized urban open concept medium tone wood floor living room design in Other with white walls, a ribbon fireplace, a plaster fireplace and no tv
All Fireplaces Industrial Living Room Ideas
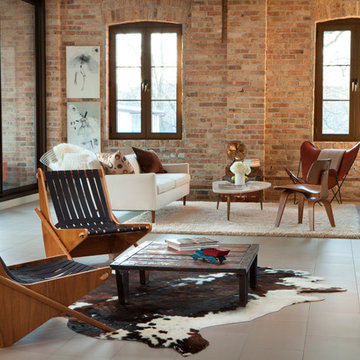
James John Jetel Photography
Inspiration for an industrial living room remodel in Chicago with a standard fireplace
Inspiration for an industrial living room remodel in Chicago with a standard fireplace
1






