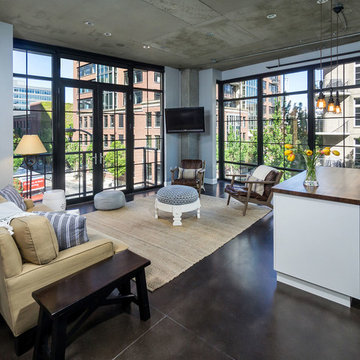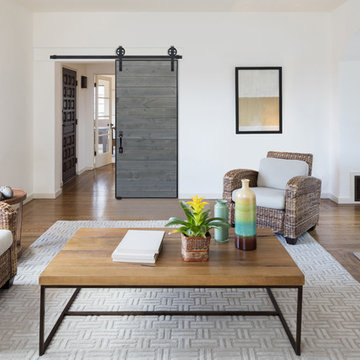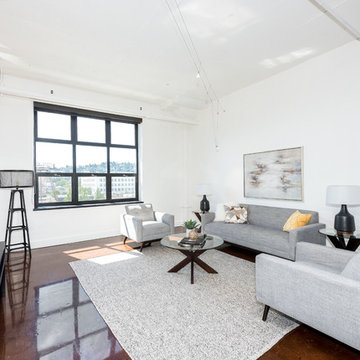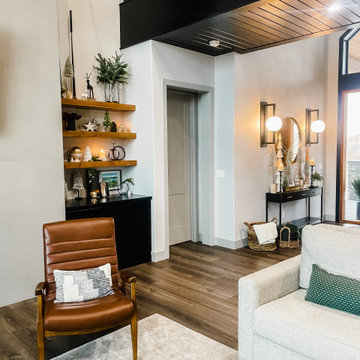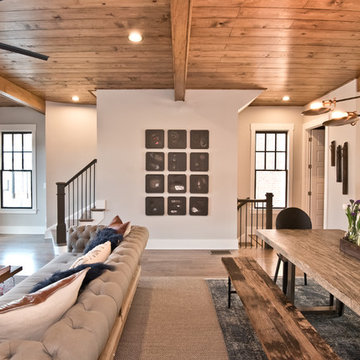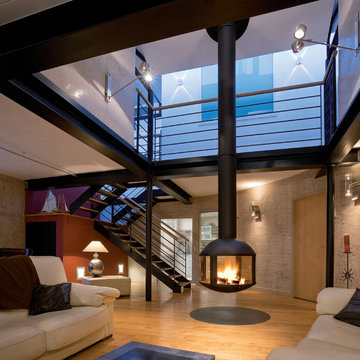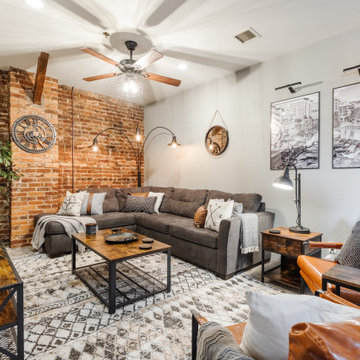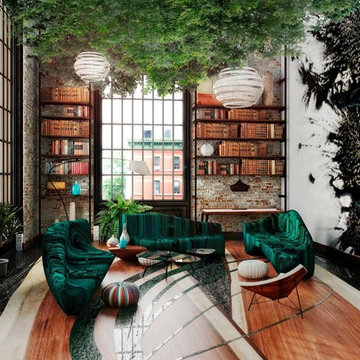Industrial Living Room Ideas
Refine by:
Budget
Sort by:Popular Today
1141 - 1160 of 21,399 photos
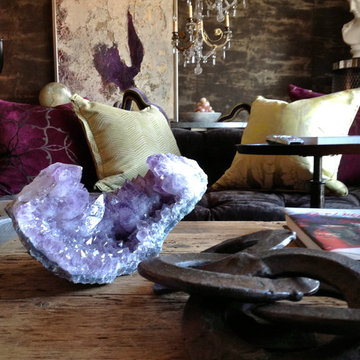
Details make this space LUXE!
Urban living room photo in DC Metro
Urban living room photo in DC Metro
Find the right local pro for your project
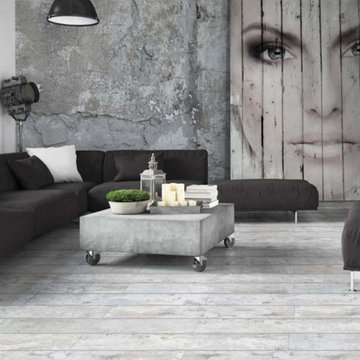
Example of a mid-sized urban open concept porcelain tile and gray floor living room design in Miami with gray walls
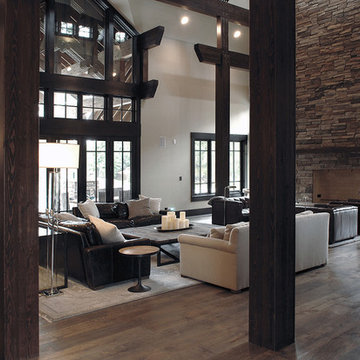
Industrial, Zen and craftsman influences harmoniously come together in one jaw-dropping design. Windows and galleries let natural light saturate the open space and highlight rustic wide-plank floors. Floor: 9-1/2” wide-plank Vintage French Oak Rustic Character Victorian Collection hand scraped pillowed edge color Komaco Satin Hardwax Oil. For more information please email us at: sales@signaturehardwoods.com
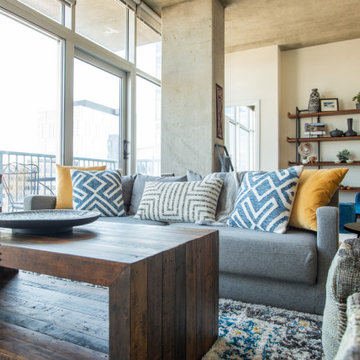
Living room - small industrial open concept light wood floor living room idea in Denver with white walls, no fireplace and a wall-mounted tv
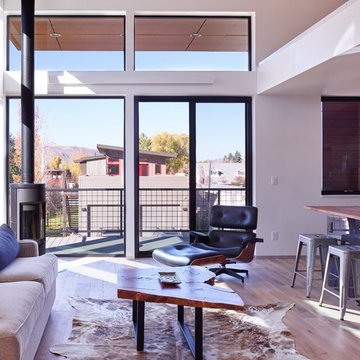
Living room - mid-sized industrial formal and open concept light wood floor and brown floor living room idea in Other with white walls, no fireplace and no tv
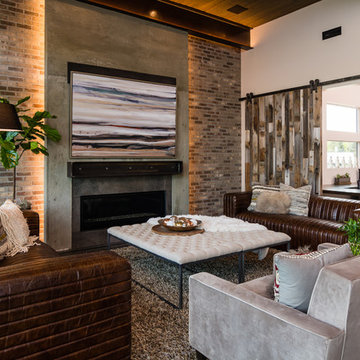
Living room - mid-sized industrial open concept light wood floor living room idea in Orange County with multicolored walls, a ribbon fireplace, a concrete fireplace and no tv

Inspiration for a mid-sized industrial loft-style concrete floor, gray floor, exposed beam and brick wall living room remodel in Other with multicolored walls, no fireplace and a concealed tv
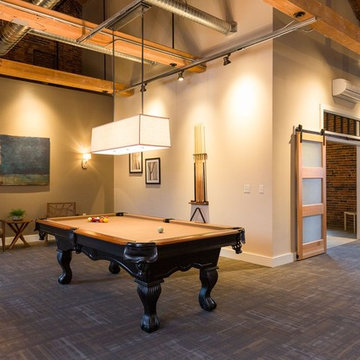
Inspiration for a large industrial loft-style carpeted and gray floor living room remodel in Boston with beige walls, a standard fireplace and a plaster fireplace
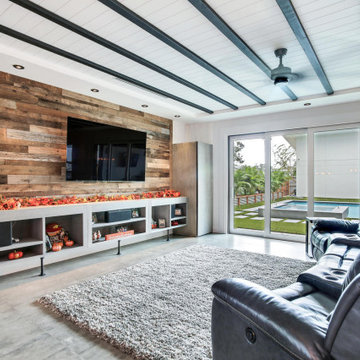
Ship lap TV accent wall.
Tongue and groove ceiling with beams
Living room - mid-sized industrial open concept concrete floor and gray floor living room idea in Tampa with brown walls and a wall-mounted tv
Living room - mid-sized industrial open concept concrete floor and gray floor living room idea in Tampa with brown walls and a wall-mounted tv
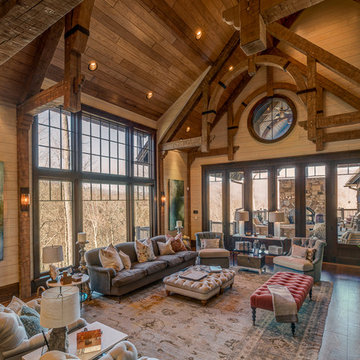
This rustic exterior leads to a modern interior with all the bells and whistles. Antique timber veneers, Backwood Bark and reclaimed Mountianwood grace the exterior of the home, while reclaimed Legacy Red Oak floors, reclaimed brick and other design elements carry out the theme of comfort and elegance through to the inside of the home. The stunning hallway of glass incased by our reclaimed timbers are mirrored to match on the interior and exterior of the home. Through the use of reclaimed and natural materials provided by Appalachian Antique Hardwoods, the home blends perfectly with the woods that surround it. Photo by Kevin Meechan.
Industrial Living Room Ideas
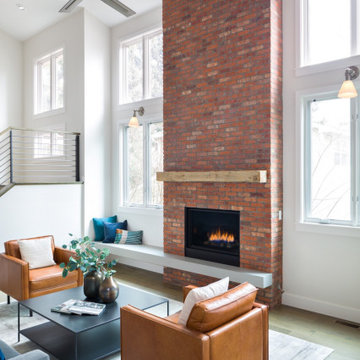
This home remodel was an incredible transformation that turned a traditional Boulder home into an open concept, refined space perfect for hosting. The Melton design team aimed at keeping the space fresh, which included industrial design elements to keep the space feeling modern. Our favorite aspect of this home transformation is the openness from room to room. The open concept allows plenty of opportunities for this lively family to host often and comfortably.
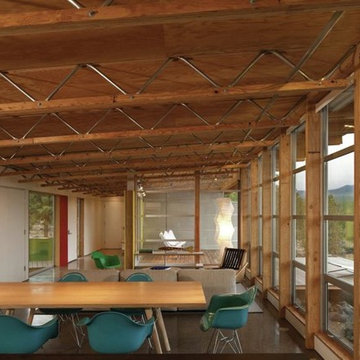
The owners desired a modest home that would enable them to experience the dual natures of the outdoors: intimate forest and sweeping views. The use of economical, pre-fabricated materials was seen as an opportunity to develop an expressive architecture.
The house is organized on a four-foot module, establishing a delicate rigor for the building and maximizing the use of pre-manufactured materials. A series of open web trusses are combined with dimensional wood framing to form broad overhangs. Plywood sheets spanning between the trusses are left exposed at the eaves. An insulated aluminum window system is attached to exposed laminated wood columns, creating an expansive yet economical wall of glass in the living spaces with mountain views. On the opposite side, support spaces and a children’s desk are located along the hallway.
A bridge clad in green fiber cement panels marks the entry. Visible through the front door is an angled yellow wall that opens to a protected outdoor space between the garage and living spaces, offering the first views of the mountain peaks. Living and sleeping spaces are arranged in a line, with a circulation corridor to the east.
The exterior is clad in pre-finished fiber cement panels that match the horizontal spacing of the window mullions, accentuating the linear nature of the structure. Two boxes clad in corrugated metal punctuate the east elevation. At the north end of the house, a deck extends into the landscape, providing a quiet place to enjoy the view.
Images by Nic LeHoux Photography
58






