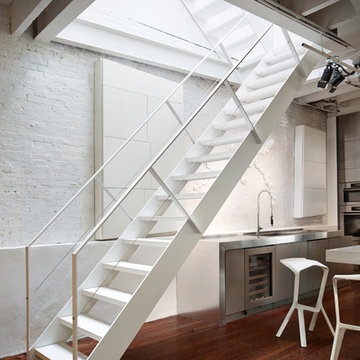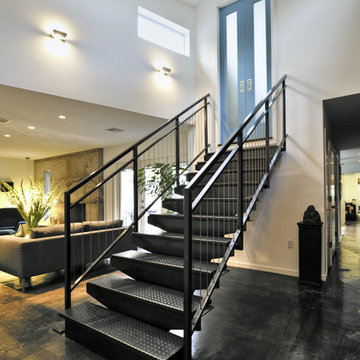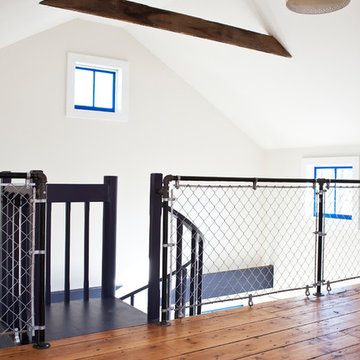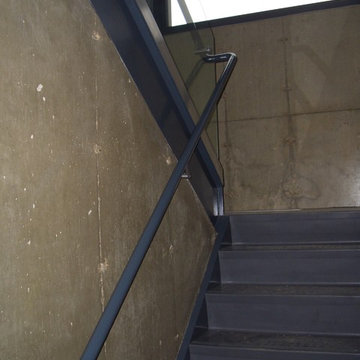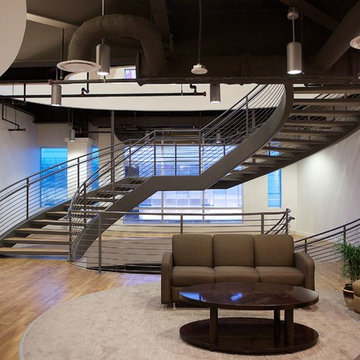Industrial Metal Staircase Ideas
Refine by:
Budget
Sort by:Popular Today
41 - 60 of 466 photos
Item 1 of 3
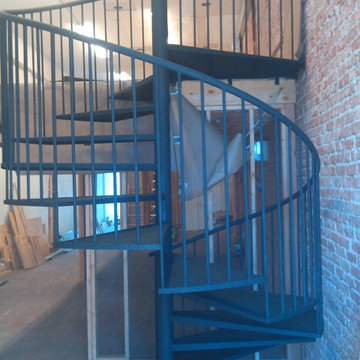
Example of a small urban metal spiral staircase design in Los Angeles with metal risers
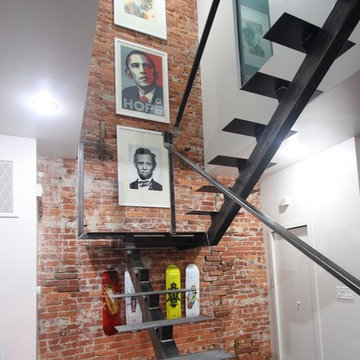
Inspiration for a mid-sized industrial metal u-shaped staircase remodel in DC Metro with metal risers
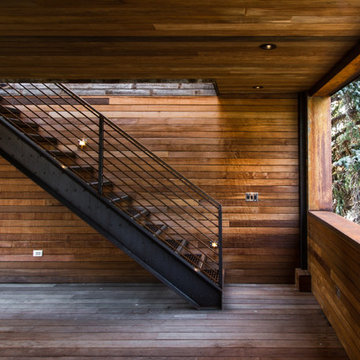
Photos by Steven Begleiter
Urban metal open staircase photo in Seattle
Urban metal open staircase photo in Seattle
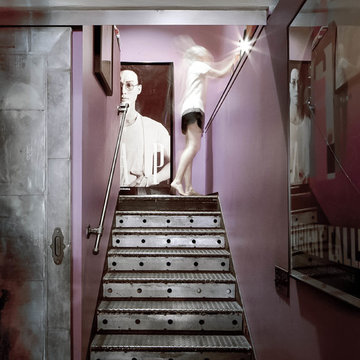
Theo Morrison Photography
Example of an urban metal staircase design in New York with metal risers
Example of an urban metal staircase design in New York with metal risers
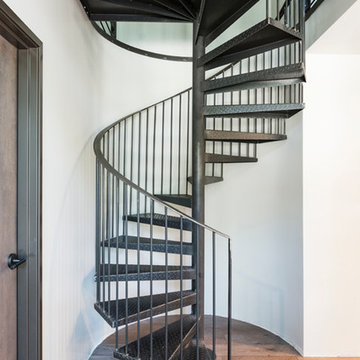
Example of a small urban metal spiral staircase design in Other with metal risers
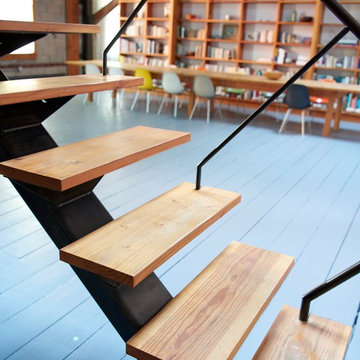
Jason Schmidt
Inspiration for an industrial metal open and metal railing staircase remodel in New York
Inspiration for an industrial metal open and metal railing staircase remodel in New York
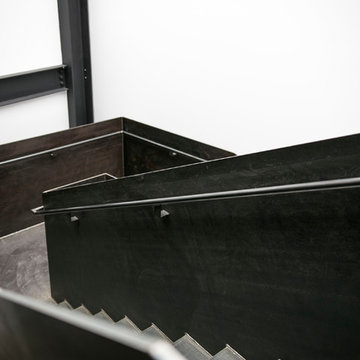
Dramatic, blackened steel staircase & structural supports. Custom built for Charles Smith Wines' Jet City, Seattle, WA. Designed by Olson Kundig Architects.
Grey Magazine 2017 "Best Dramatic Staircase" -- https://www.instagram.com/p/Bc5S6TUHl1b/
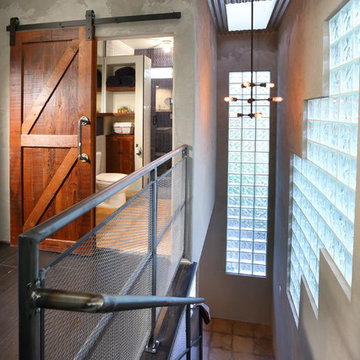
Staircase with specially designed light fixture.
Photo Credit: Tom Queally
Staircase - mid-sized industrial metal straight staircase idea in Los Angeles with metal risers
Staircase - mid-sized industrial metal straight staircase idea in Los Angeles with metal risers
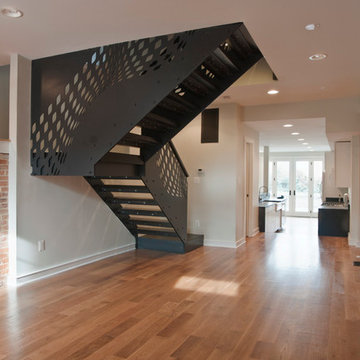
Full custom laser cut metal stair is a centerpiece for the main floor of the house.
Staircase - mid-sized industrial metal l-shaped open and metal railing staircase idea in Baltimore
Staircase - mid-sized industrial metal l-shaped open and metal railing staircase idea in Baltimore
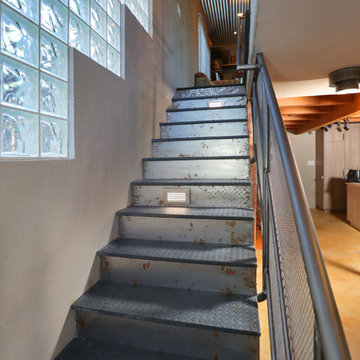
Full Home Renovation and Addition. Industrial Artist Style.
We removed most of the walls in the existing house and create a bridge to the addition over the detached garage. We created an very open floor plan which is industrial and cozy. Both bathrooms and the first floor have cement floors with a specialty stain, and a radiant heat system. We installed a custom kitchen, custom barn doors, custom furniture, all new windows and exterior doors. We loved the rawness of the beams and added corrugated tin in a few areas to the ceiling. We applied American Clay to many walls, and installed metal stairs. This was a fun project and we had a blast!
Tom Queally Photography
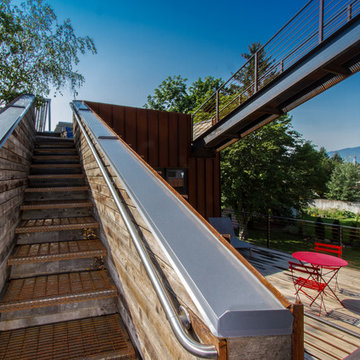
Photos by Steven Begleiter
Example of an urban metal staircase design in Seattle
Example of an urban metal staircase design in Seattle
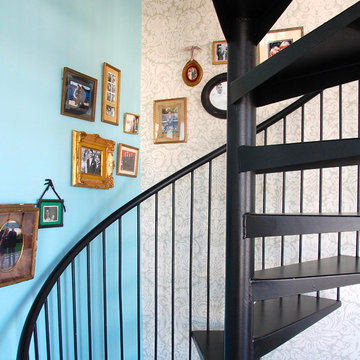
Originally this was a very common looking steel chandelier. Client agreed to black and the results were stunning. Farrow and Ball wallpaper and paint provide a perfect backdrop for the client's bourgeoning collection of vintage and family photographs.
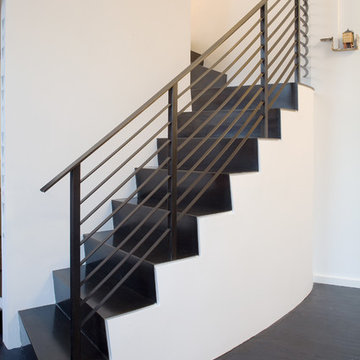
Sean Hemmerle
Inspiration for a mid-sized industrial metal l-shaped metal railing staircase remodel in New York with metal risers
Inspiration for a mid-sized industrial metal l-shaped metal railing staircase remodel in New York with metal risers
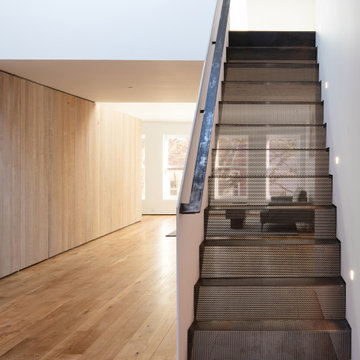
Virginia AIA Merit Award for Excellence in Interior Design | The renovated apartment is located on the third floor of the oldest building on the downtown pedestrian mall in Charlottesville. The existing structure built in 1843 was in sorry shape — framing, roof, insulation, windows, mechanical systems, electrical and plumbing were all completely renewed to serve for another century or more.
What used to be a dark commercial space with claustrophobic offices on the third floor and a completely separate attic was transformed into one spacious open floor apartment with a sleeping loft. Transparency through from front to back is a key intention, giving visual access to the street trees in front, the play of sunlight in the back and allowing multiple modes of direct and indirect natural lighting. A single cabinet “box” with hidden hardware and secret doors runs the length of the building, containing kitchen, bathroom, services and storage. All kitchen appliances are hidden when not in use. Doors to the left and right of the work surface open fully for access to wall oven and refrigerator. Functional and durable stainless-steel accessories for the kitchen and bath are custom designs and fabricated locally.
The sleeping loft stair is both foreground and background, heavy and light: the white guardrail is a single 3/8” steel plate, the treads and risers are folded perforated steel.
Industrial Metal Staircase Ideas
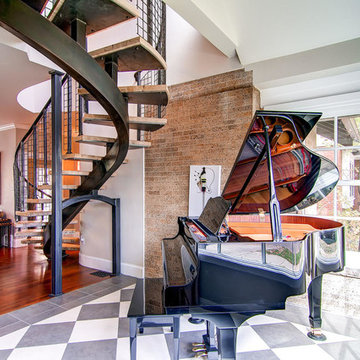
Spiral staircase leading to second floor. Checkerboard tile floor adjacent to the main living area on main floor.
Inspiration for a large industrial metal spiral open staircase remodel in Denver
Inspiration for a large industrial metal spiral open staircase remodel in Denver
3






