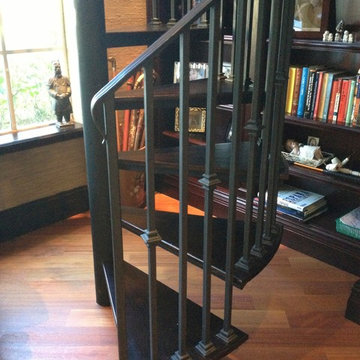Industrial Metal Staircase Ideas
Refine by:
Budget
Sort by:Popular Today
61 - 80 of 466 photos
Item 1 of 3
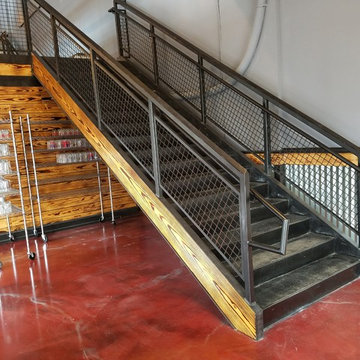
Ron Shirley
Mid-sized urban metal straight metal railing staircase photo in Wilmington with metal risers
Mid-sized urban metal straight metal railing staircase photo in Wilmington with metal risers
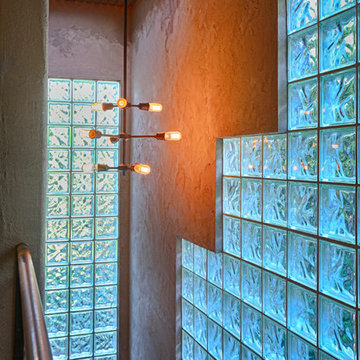
Full Home Renovation and Addition. Industrial Artist Style.
We removed most of the walls in the existing house and create a bridge to the addition over the detached garage. We created an very open floor plan which is industrial and cozy. Both bathrooms and the first floor have cement floors with a specialty stain, and a radiant heat system. We installed a custom kitchen, custom barn doors, custom furniture, all new windows and exterior doors. We loved the rawness of the beams and added corrugated tin in a few areas to the ceiling. We applied American Clay to many walls, and installed metal stairs. This was a fun project and we had a blast!
Tom Queally Photography
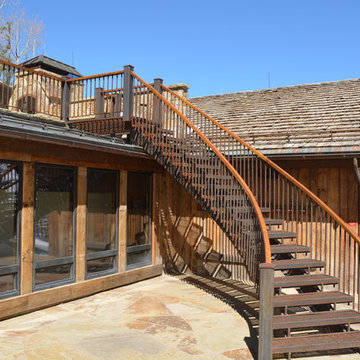
Staircase - industrial metal curved open and metal railing staircase idea in Denver
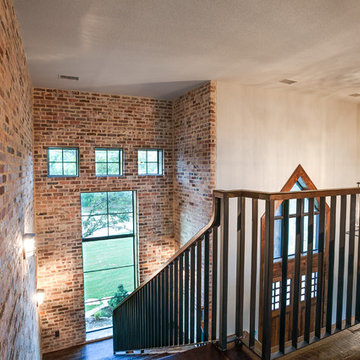
Ariana Miller with ANM Photography. www.anmphoto.com
Staircase - large industrial metal straight staircase idea in Dallas with wooden risers
Staircase - large industrial metal straight staircase idea in Dallas with wooden risers
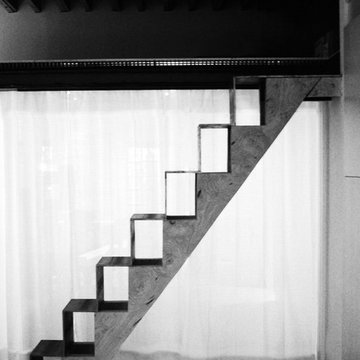
Inspiration for a small industrial metal straight staircase remodel in Chicago with metal risers
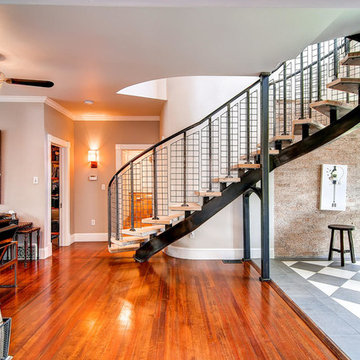
Metal and wood spiral staircase leading to the second level of the home.
Mid-sized urban metal spiral open staircase photo in Denver
Mid-sized urban metal spiral open staircase photo in Denver
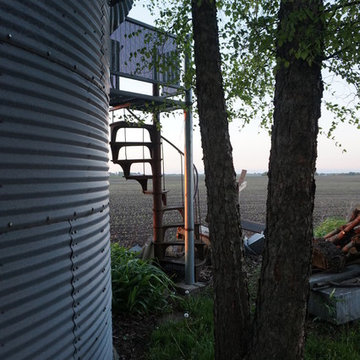
The stairway to the children's play house - now storage. My metal fabricator saved it from the jaws of the crusher - literally. took quite a bit to get it apart to move it. It was rusted together. Used old corrugated, perforated, bin flooring for the railings along with Unistrut. Very cool effect when one sheet of the perf passes in front of the another. Great view from the top too.
Mark Clipsham
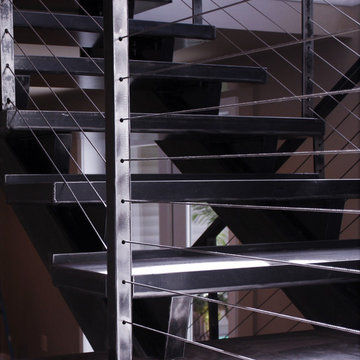
This lakehouse needed an open staircase to fit with the rest of the open floor plan. But it came down to one finish detail that perfectly accented the rustic design.
To find out more, click here. To explore other great staircase designs, start at the Great Lakes Metal Fabrication staircase page.
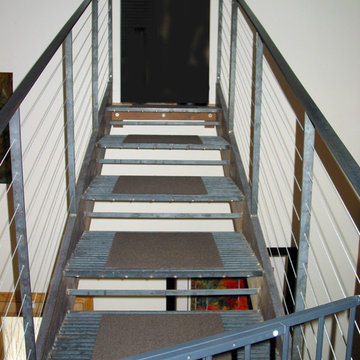
The upper level, steel grated stairs, have suspension wire railing, and are made of salvaged materials from the trade. This upper level bedroom will eventually be a children's playroom, but for the time being they are too little for this location. Industrial Loft Home, Seattle, WA. Belltown Design. Photography by Paula McHugh
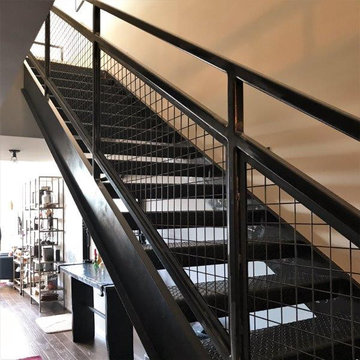
Industrial-chic steel staircases complement contemporary loft spaces in Detroit, Michigan.
You can read more about these Industrial Metal Stairs here or start at the Great Lakes Metal Fabrication Steel Stairs page.
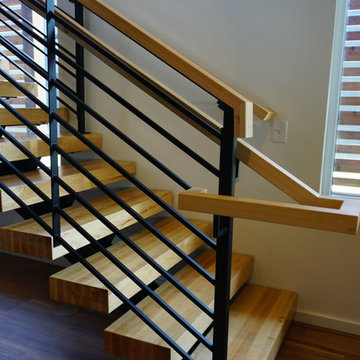
Suburban Steel Supply Co.
Inspiration for a mid-sized industrial metal l-shaped metal railing staircase remodel in Columbus with wooden risers
Inspiration for a mid-sized industrial metal l-shaped metal railing staircase remodel in Columbus with wooden risers
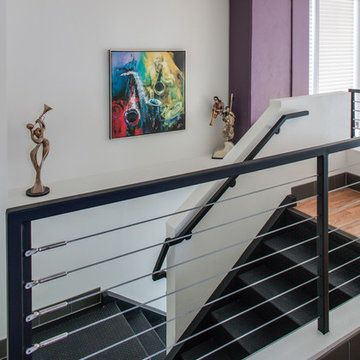
Urban, industrial staircase of metal. Perfect for jazz artists delighting on the ledge and Left Bank Jazz artwork on the wall. . The eggplant column adds the color pop.
Photography by Lydia Cutter Photography
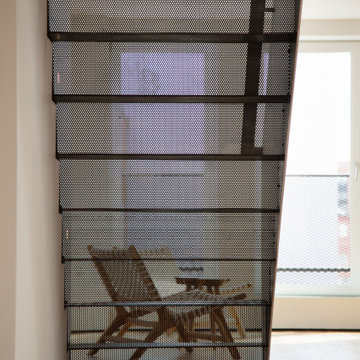
Virginia AIA Merit Award for Excellence in Interior Design | The renovated apartment is located on the third floor of the oldest building on the downtown pedestrian mall in Charlottesville. The existing structure built in 1843 was in sorry shape — framing, roof, insulation, windows, mechanical systems, electrical and plumbing were all completely renewed to serve for another century or more.
What used to be a dark commercial space with claustrophobic offices on the third floor and a completely separate attic was transformed into one spacious open floor apartment with a sleeping loft. Transparency through from front to back is a key intention, giving visual access to the street trees in front, the play of sunlight in the back and allowing multiple modes of direct and indirect natural lighting. A single cabinet “box” with hidden hardware and secret doors runs the length of the building, containing kitchen, bathroom, services and storage. All kitchen appliances are hidden when not in use. Doors to the left and right of the work surface open fully for access to wall oven and refrigerator. Functional and durable stainless-steel accessories for the kitchen and bath are custom designs and fabricated locally.
The sleeping loft stair is both foreground and background, heavy and light: the white guardrail is a single 3/8” steel plate, the treads and risers are folded perforated steel.
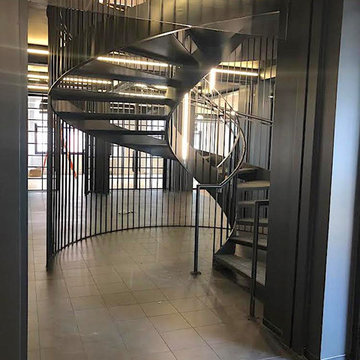
Example of a large urban metal curved open and metal railing staircase design in New York
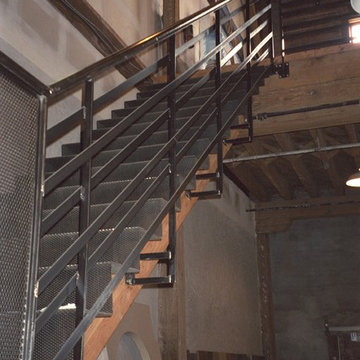
Steel Perforated mesh with flat bar horizontals with round top rail. Uprights outside mounted with 1/2" x 1 1/2" flat bar.
Inspiration for a large industrial metal straight staircase remodel in San Francisco with metal risers
Inspiration for a large industrial metal straight staircase remodel in San Francisco with metal risers
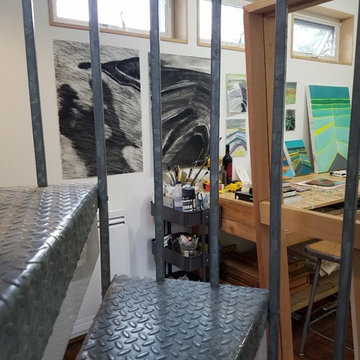
Utilizing salvaged materials not only provides an opportunity to breathe new life into old items, but also to get creative with their implementation.
The spiral staircase, sink, and skylights were all salvaged and re-purposed.
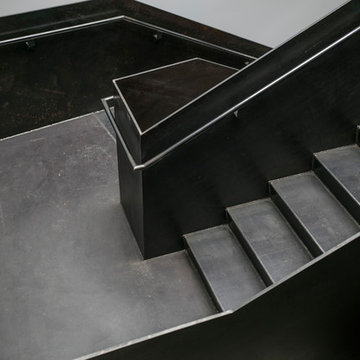
Dramatic, blackened steel staircase & structural supports. Custom built for Charles Smith Wines' Jet City, Seattle, WA. Designed by Olson Kundig Architects.
Grey Magazine 2017 "Best Dramatic Staircase" -- https://www.instagram.com/p/Bc5S6TUHl1b/
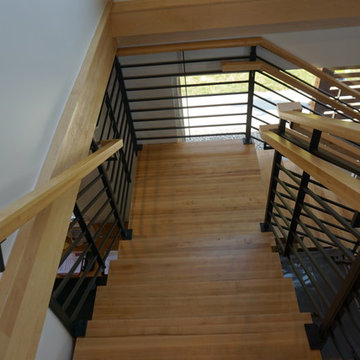
Suburban Steel Supply Co.
Inspiration for a mid-sized industrial metal l-shaped metal railing staircase remodel in Columbus with wooden risers
Inspiration for a mid-sized industrial metal l-shaped metal railing staircase remodel in Columbus with wooden risers
Industrial Metal Staircase Ideas
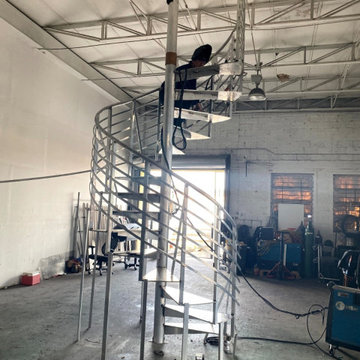
Metal Spiral Staircase
Inspiration for an industrial metal metal railing staircase remodel in Miami
Inspiration for an industrial metal metal railing staircase remodel in Miami
4






