Refine by:
Budget
Sort by:Popular Today
121 - 140 of 496 photos
Item 1 of 3
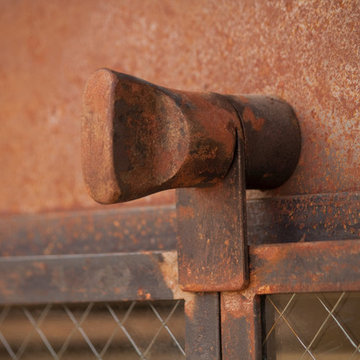
Joel Patterson
Example of a mid-sized urban backyard concrete patio kitchen design in Santa Barbara with an awning
Example of a mid-sized urban backyard concrete patio kitchen design in Santa Barbara with an awning
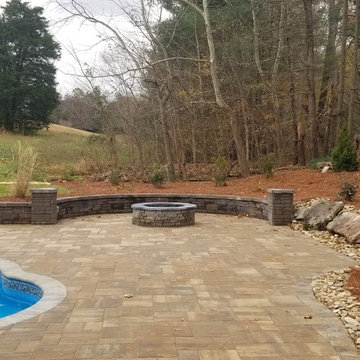
New vinyl liner pool and patio installation. New retaining wall and firepit installation.
Example of a mid-sized urban backyard concrete paver and custom-shaped pool design in Other
Example of a mid-sized urban backyard concrete paver and custom-shaped pool design in Other
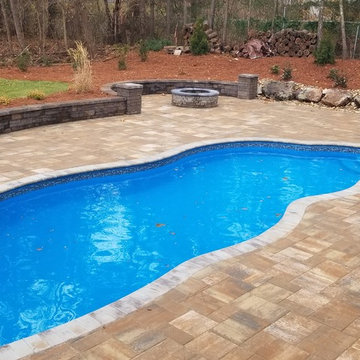
New vinyl liner pool and patio installation. New retaining wall and firepit installation.
Pool - mid-sized industrial pool idea in Other
Pool - mid-sized industrial pool idea in Other
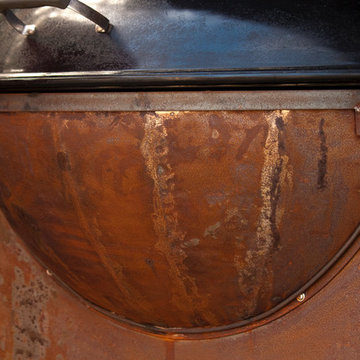
Joel Patterson
Example of a mid-sized urban backyard concrete patio kitchen design in Santa Barbara with an awning
Example of a mid-sized urban backyard concrete patio kitchen design in Santa Barbara with an awning
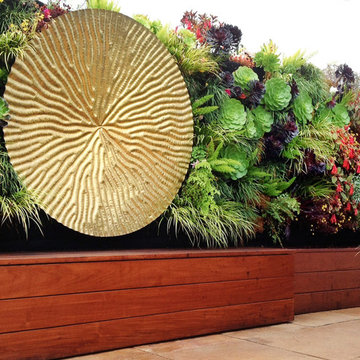
Vertical Succulent Garden designed by Brandon Pruett and Davis Dalbok.
Utilizing custom made bench storage.
This is an example of a small industrial landscaping in San Francisco.
This is an example of a small industrial landscaping in San Francisco.
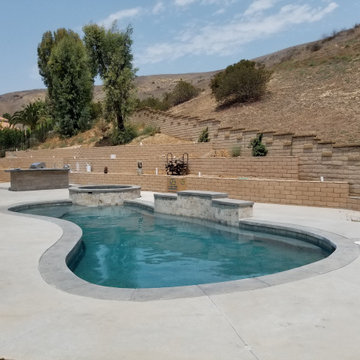
Final product of a backyard transformation.
Example of a huge urban backyard concrete patio design in Orange County with a fireplace and no cover
Example of a huge urban backyard concrete patio design in Orange County with a fireplace and no cover
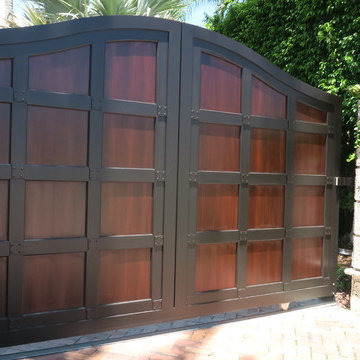
Inspiration for a large industrial full sun front yard brick landscaping in Miami for summer.
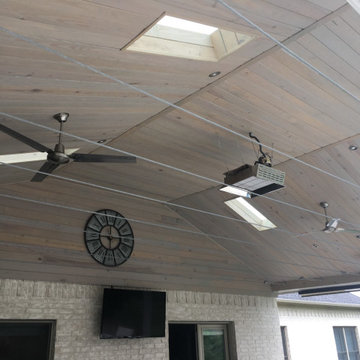
Outdoor covered patio with tongue/groove ceiling with skylights and ceiling cables.
Inspiration for a large industrial backyard concrete patio kitchen remodel in Little Rock with a roof extension
Inspiration for a large industrial backyard concrete patio kitchen remodel in Little Rock with a roof extension
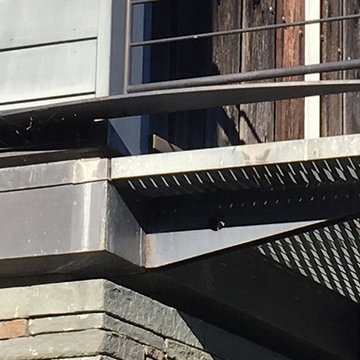
Custom designed out-rigger support arms with a nautical basket-type horizontal railing attached to balcony support arms. The narrow balcony is stock galvanized grated flooring.

For a family who believes fitness is not only an essential part of life but also a fun opportunity for the whole family to connect, build and achieve greatness together there is nothing better than a custom designed obstacle course right in your back yard.
THEME
The theme of this half mile trail through the woods is evident in the fun, creative and all-inclusive obstacles hidden in the natural flow of the land around this amazing family home. The course was created with adults and children, advanced and beginner athletes, competitive and entertaining events all accounted for. Each of the 13 obstacles was designed to be challenging no matter the size, skill or ability of the athlete lucky enough to run the course.
FOCUS
The focus for this family was to create an outdoor adventure that could be an athletic, social and personal outlet for their entire family while maintaining the natural beauty of the landscape and without altering the sweeping views from the home. The large scale of the challenging obstacles is camouflaged within the landscape using the rolling hills and mature trees as a natural curtain in every season. The beauty of the course does not diminish the functional and demanding nature of the obstacles which are designed to focus on multiple strength, agility, and cardio fitness abilities and intensities.
STORAGE
The start of the trail includes a raised training area offering a dedicated space clear from the ground to place bags, mats and other equipment used during the run. A small all-terrain storage cart was provided for use with 6 yoga mats, 3 medicine balls of various weights, rings, sprinting cones, and a large digital timer to record laps.
GROWTH
The course was designed to provide an athletic and fun challenge for children, teens and adults no matter their experience or athletic prowess. This course offers competitive athletes a challenge and budding athletes an opportunity to experience and ignite their passion for physical activity. Initially the concept for the course was focused on the youngest of the family however as the design grew so did the obstacles and now it is a true family experience that will meet their adapting needs for years. Each obstacle is paired with an instructional sign directing the runners in proper use of the obstacle, adaptations for skill levels and tips on form. These signs are all customized for this course and are printed on metal to ensure they last for many years.
SAFETY
Safety is crucial for all physical activity and an obstacle course of this scale presents unique safety concerns. Children should always be supervised when participating in an adventure on the course however additional care was paid to details on the course to ensure everyone has a great time. All of the course obstacles have been created with pressure treated lumber that will withstand the seasonal poundings. All footer pilings that support obstacles have been placed into the ground between 3 to 4 feet (.9 to 1.2 meters) and each piling has 2 to 3 bags of concrete (totaling over 90 bags used throughout the course) ensuring stability of the structure and safety of the participants. Additionally, all obstacle lumber has been given rounded corners and sanded down offering less splintering and more time for everyone to enjoy the course.
This athletic and charismatic family strives to incorporate a healthy active lifestyle into their daily life and this obstacle course offers their family an opportunity to strengthen themselves and host some memorable and active events at their amazing home.
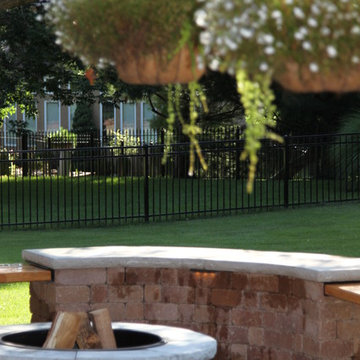
Robert Milkovich
Inspiration for a mid-sized industrial backyard concrete paver patio remodel in Kansas City with a fire pit and a roof extension
Inspiration for a mid-sized industrial backyard concrete paver patio remodel in Kansas City with a fire pit and a roof extension
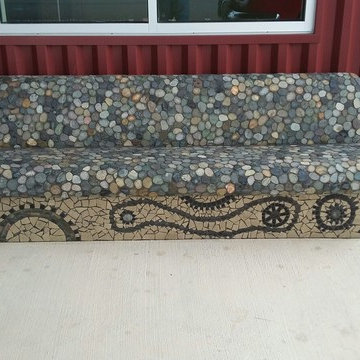
Gear motif mosaic concrete tables for shade structure at NW Service Center in San Antonio, TX.
front view
This is an example of an industrial landscaping in Austin.
This is an example of an industrial landscaping in Austin.
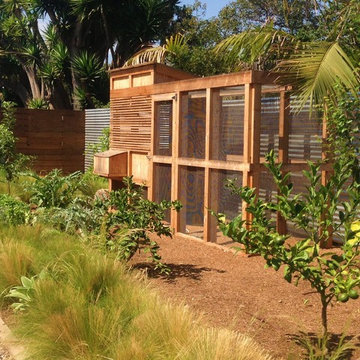
Custom designed front yard chicken coop made of western red cedar. Plantings in the foreground include Feather Grass, multiple citrus varieties, and edible artichokes.
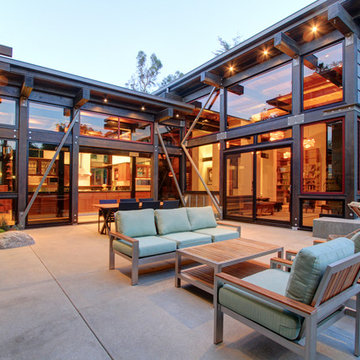
Susanne Hayek Photography
Large urban backyard concrete patio photo in Los Angeles with a fire pit and no cover
Large urban backyard concrete patio photo in Los Angeles with a fire pit and no cover
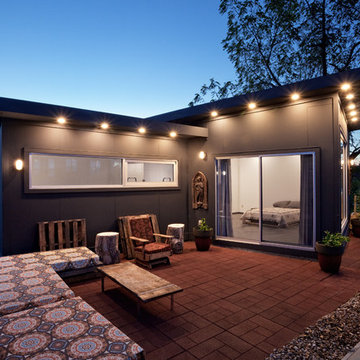
This is an example of a mid-sized industrial brick porch design in Columbus with a roof extension.
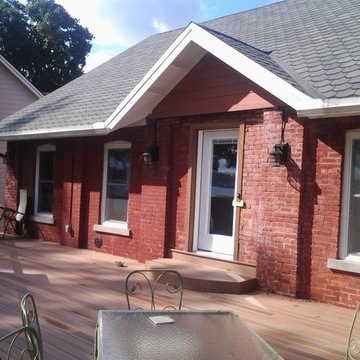
View from Lakeside deck built on the upper level of The Pumphouse Residence. Deck is a resin based finish plank with glass panel railings and brick columns.
Photo Credit : DLA+A Architects.
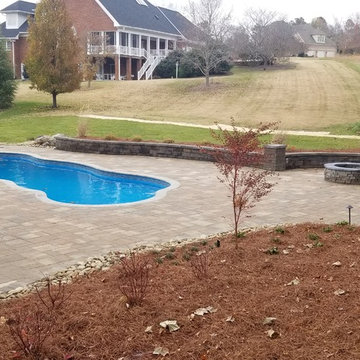
New vinyl liner pool and patio installation. New retaining wall and firepit installation.
Inspiration for a mid-sized industrial backyard concrete paver and custom-shaped pool remodel in Other
Inspiration for a mid-sized industrial backyard concrete paver and custom-shaped pool remodel in Other
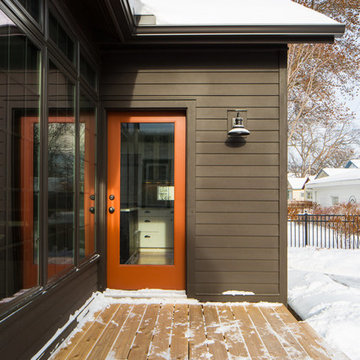
"Brandon Stengel - www.farmkidstudios.com”
Inspiration for a small industrial backyard deck remodel in Minneapolis with no cover
Inspiration for a small industrial backyard deck remodel in Minneapolis with no cover
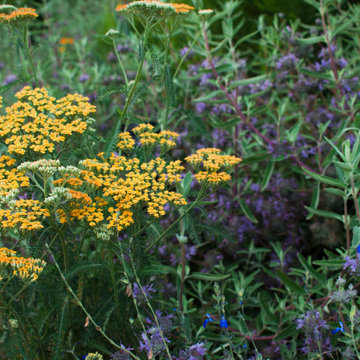
A sumptuous palette of yellow and purple plants graces the slope. It’s a lush and biodiverse selection of California natives and the spirited expanse of flowers and foliage grounds the new house into the surrounding hillside. Aromatic native Sages, Monkey Flower and Yarrow play off the rich green of Coyote Bush while native Blonde Ambition Blue Grama grass brushes the magenta pom-pom flowers of Pink Melaleuca tree. The tight purple flowers of California Lilac complement the open faced California Sunflower. A Coast Live Oak was planted to stand sentry over all. Plants are all hardy and highly drought tolerant. The Kurapia groundcover lawn is verdant but, once established, hardly needs watering. The constant buzzing and bird warbling create a soothing natural soundtrack.
Industrial Outdoor Design Ideas
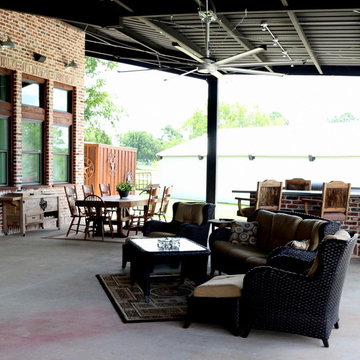
View of front porch and Entry
Large urban concrete porch idea in Houston with a roof extension
Large urban concrete porch idea in Houston with a roof extension
7











