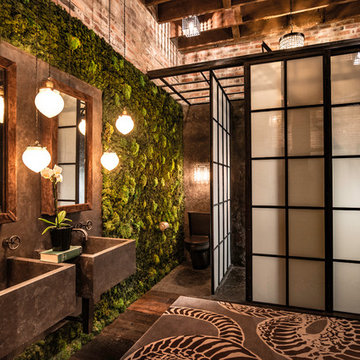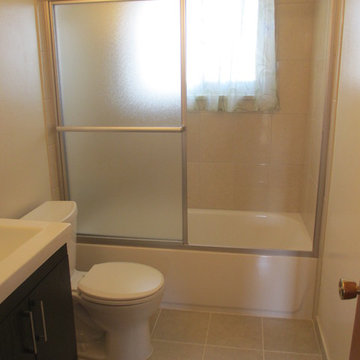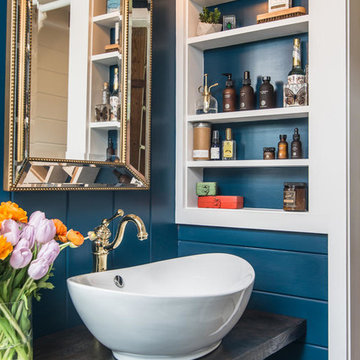Industrial Bath Ideas
Refine by:
Budget
Sort by:Popular Today
461 - 480 of 18,398 photos
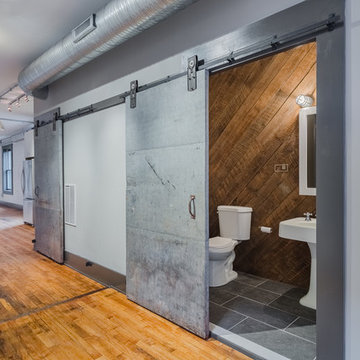
Mid-sized urban gray tile slate floor powder room photo in Baltimore with a two-piece toilet, gray walls and a pedestal sink
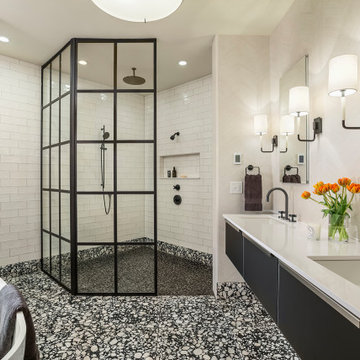
Example of an urban master white tile and subway tile porcelain tile, double-sink and wallpaper bathroom design in Minneapolis with glass-front cabinets, black cabinets, a one-piece toilet, white walls, an undermount sink, quartz countertops, white countertops and a floating vanity
Find the right local pro for your project
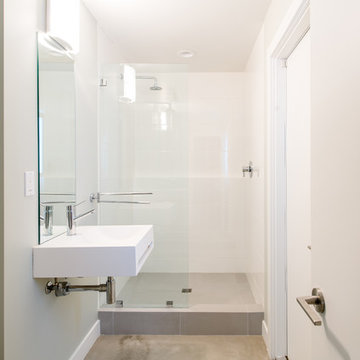
This new bathroom incorporates the minimalist concrete and porcelain material palette to provide a functional and modern space, accessible from the new bedroom and exterior yard.
jimmy cheng photography
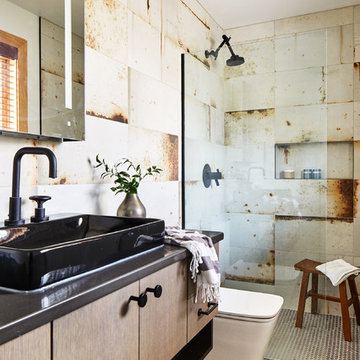
Director of Project Development Elle Hunter
https://www.houzz.com/pro/eleanorhunter/elle-hunter-case-design-and-remodeling
Designer Allie Mann
https://www.houzz.com/pro/inspiredbyallie/allie-mann-case-design-remodeling-inc
Photography by Stacy Zarin Goldberg
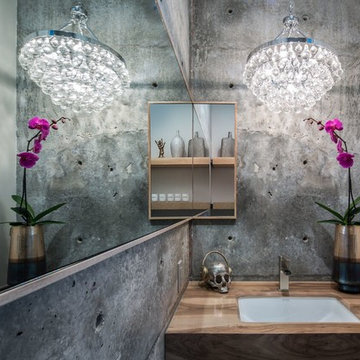
Inspiration for an industrial powder room remodel in Santa Barbara with gray walls, an undermount sink, wood countertops and brown countertops
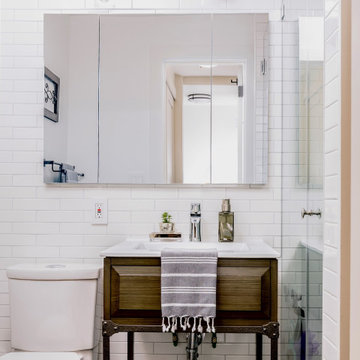
Bathroom - small industrial white tile and subway tile single-sink bathroom idea in New York with dark wood cabinets, a two-piece toilet, an integrated sink, a hinged shower door, white countertops and a freestanding vanity

Ryan Garvin Photography, Robeson Design
Example of a mid-sized urban 3/4 gray tile and marble tile porcelain tile and gray floor wet room design in Denver with flat-panel cabinets, gray cabinets, a two-piece toilet, gray walls, an undermount sink, quartzite countertops and a hinged shower door
Example of a mid-sized urban 3/4 gray tile and marble tile porcelain tile and gray floor wet room design in Denver with flat-panel cabinets, gray cabinets, a two-piece toilet, gray walls, an undermount sink, quartzite countertops and a hinged shower door
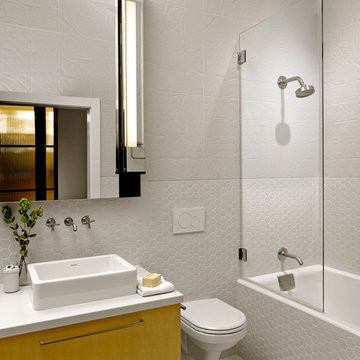
Cesar Rubio
Bathroom - mid-sized industrial white tile bathroom idea in San Francisco with a vessel sink, flat-panel cabinets, a wall-mount toilet, white walls and yellow cabinets
Bathroom - mid-sized industrial white tile bathroom idea in San Francisco with a vessel sink, flat-panel cabinets, a wall-mount toilet, white walls and yellow cabinets
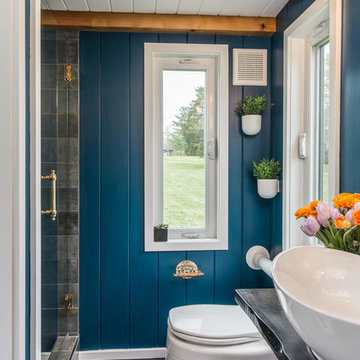
StudioBell
Example of an urban 3/4 gray tile dark wood floor and brown floor alcove shower design in Nashville with a one-piece toilet, blue walls, a vessel sink, a hinged shower door and black countertops
Example of an urban 3/4 gray tile dark wood floor and brown floor alcove shower design in Nashville with a one-piece toilet, blue walls, a vessel sink, a hinged shower door and black countertops
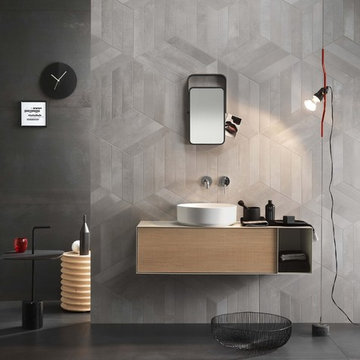
Inspiration for a large industrial gray tile and cement tile concrete floor and gray floor bathroom remodel in New York with flat-panel cabinets, light wood cabinets, gray walls, a vessel sink and white countertops
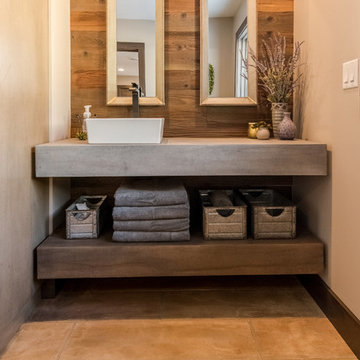
This custom vanity features floating shelves. The top shelf is crafted to look like industrial concrete, while the bottom is artisan made to look like wood. Each counter is 6” thick, making a bold statement. Both shelves use a matte finish to protect the surfaces.
Tom Manitou - Manitou Photography
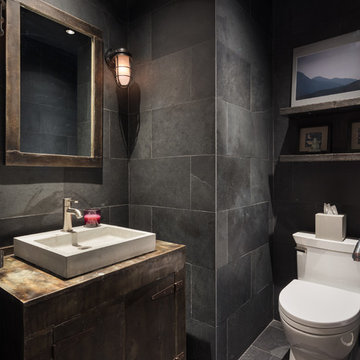
Mike Van Tessel
Powder room - industrial powder room idea in New York
Powder room - industrial powder room idea in New York
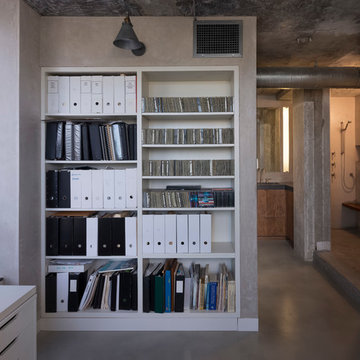
Whit Preston
Doorless shower - small industrial master concrete floor doorless shower idea in Austin with an integrated sink, flat-panel cabinets, dark wood cabinets, concrete countertops, an undermount tub and a wall-mount toilet
Doorless shower - small industrial master concrete floor doorless shower idea in Austin with an integrated sink, flat-panel cabinets, dark wood cabinets, concrete countertops, an undermount tub and a wall-mount toilet
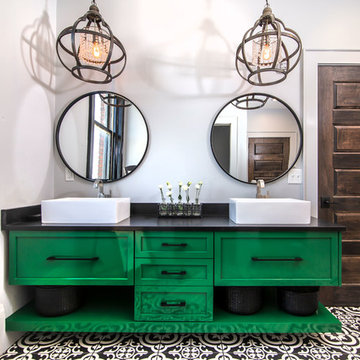
Painted cabinets by Walker Woodworking - SW Espalier 6734 – High Gloss Finish
Build Method: Frameless
U shaped drawers to maximize storage around plumbing
Open shelving on the bottom of the vanity
Hardware: Jeffrey Alexander
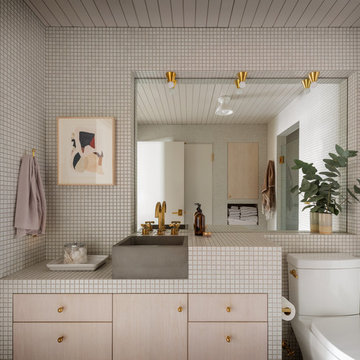
Example of an urban white tile and mosaic tile bathroom design in Portland with flat-panel cabinets, light wood cabinets, a vessel sink, tile countertops and white countertops
Industrial Bath Ideas
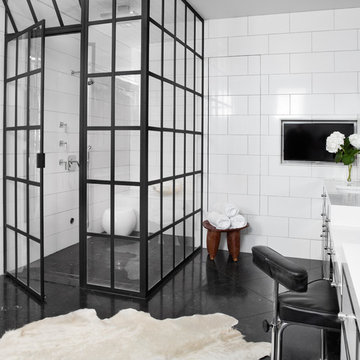
The shower enclosure echoes the Clerestory windows of the main living space.
Photo by Adam Milliron
Mid-sized urban master white tile and ceramic tile marble floor and black floor corner shower photo in Other with glass-front cabinets, white cabinets, white walls, a hinged shower door, a one-piece toilet, a drop-in sink and solid surface countertops
Mid-sized urban master white tile and ceramic tile marble floor and black floor corner shower photo in Other with glass-front cabinets, white cabinets, white walls, a hinged shower door, a one-piece toilet, a drop-in sink and solid surface countertops
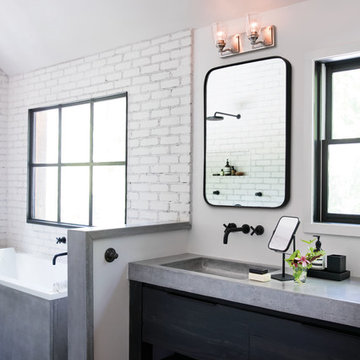
Large urban master white tile dark wood floor and brown floor drop-in bathtub photo in Chicago with flat-panel cabinets, black cabinets, white walls, an integrated sink and concrete countertops
24








