Industrial Home Design Ideas

Built in 1896, the original site of the Baldwin Piano warehouse was transformed into several turn-of-the-century residential spaces in the heart of Downtown Denver. The building is the last remaining structure in Downtown Denver with a cast-iron facade. HouseHome was invited to take on a poorly designed loft and transform it into a luxury Airbnb rental. Since this building has such a dense history, it was our mission to bring the focus back onto the unique features, such as the original brick, large windows, and unique architecture.
Our client wanted the space to be transformed into a luxury, unique Airbnb for world travelers and tourists hoping to experience the history and art of the Denver scene. We went with a modern, clean-lined design with warm brick, moody black tones, and pops of green and white, all tied together with metal accents. The high-contrast black ceiling is the wow factor in this design, pushing the envelope to create a completely unique space. Other added elements in this loft are the modern, high-gloss kitchen cabinetry, the concrete tile backsplash, and the unique multi-use space in the Living Room. Truly a dream rental that perfectly encapsulates the trendy, historical personality of the Denver area.
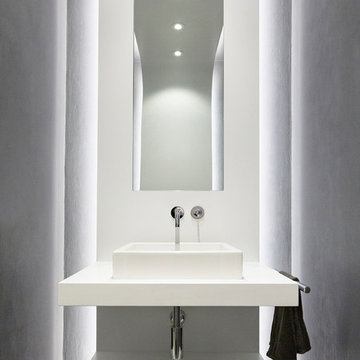
McAlpin Loft- Powder Room
RVP Photography
Powder room - industrial concrete floor and gray floor powder room idea in Cincinnati with gray walls, a vessel sink, quartz countertops and open cabinets
Powder room - industrial concrete floor and gray floor powder room idea in Cincinnati with gray walls, a vessel sink, quartz countertops and open cabinets
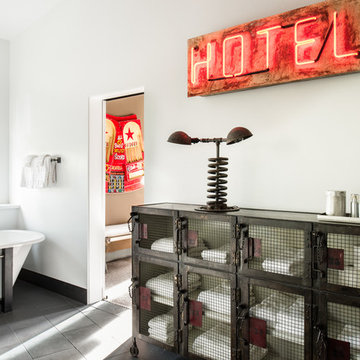
Drew Kelly
Freestanding bathtub - large industrial master gray tile and ceramic tile porcelain tile freestanding bathtub idea in Sacramento with white walls
Freestanding bathtub - large industrial master gray tile and ceramic tile porcelain tile freestanding bathtub idea in Sacramento with white walls
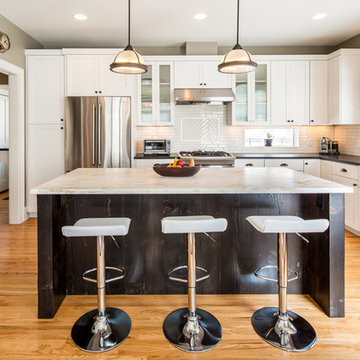
"Brandon Stengel - www.farmkidstudios.com”
Example of a large urban l-shaped medium tone wood floor open concept kitchen design in Minneapolis with a farmhouse sink, shaker cabinets, white cabinets, white backsplash, stainless steel appliances, an island, marble countertops and subway tile backsplash
Example of a large urban l-shaped medium tone wood floor open concept kitchen design in Minneapolis with a farmhouse sink, shaker cabinets, white cabinets, white backsplash, stainless steel appliances, an island, marble countertops and subway tile backsplash
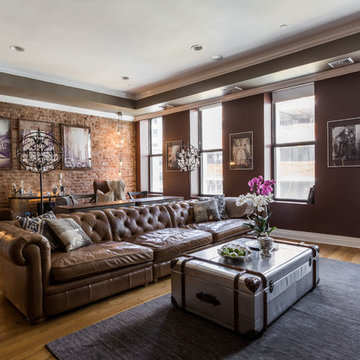
Nick Glimenakis
Inspiration for a mid-sized industrial formal and open concept medium tone wood floor living room remodel in New York with red walls and a wall-mounted tv
Inspiration for a mid-sized industrial formal and open concept medium tone wood floor living room remodel in New York with red walls and a wall-mounted tv
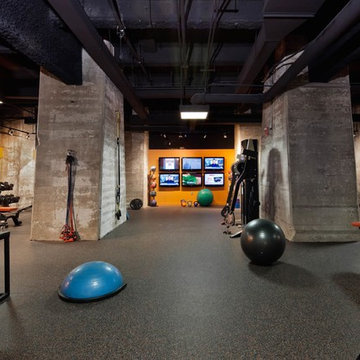
Need some gym motivation? Amazing gym design is why it was named one of the best health and wellness facilities of the year
Inspiration for a large industrial cork floor and black floor multiuse home gym remodel in Baltimore with orange walls
Inspiration for a large industrial cork floor and black floor multiuse home gym remodel in Baltimore with orange walls
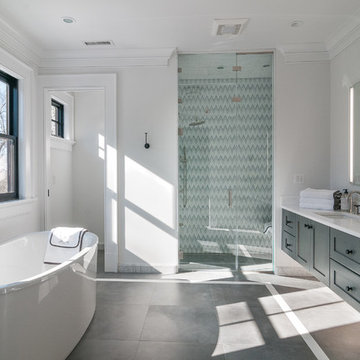
Mid-sized urban master gray tile and marble tile porcelain tile bathroom photo in New York with shaker cabinets, gray cabinets, a two-piece toilet, gray walls, an undermount sink and marble countertops
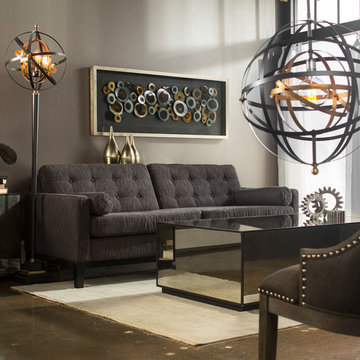
Mid-sized urban formal and enclosed concrete floor and gray floor living room photo in Other with beige walls, no fireplace and no tv

Not a 1970's A frame anymore. This lake house got the treatment from top to bottom in sprucing up! Sometimes the goal to "get rid of all the oak" ends up as a painted lady that needs some of the wood back. In this case, the homeowners allowed for milder transformation and embracing the rustic lodge that they loved so well!
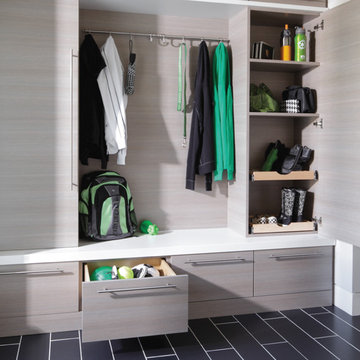
Org Dealer
Example of a mid-sized urban porcelain tile foyer design in New York with gray walls
Example of a mid-sized urban porcelain tile foyer design in New York with gray walls
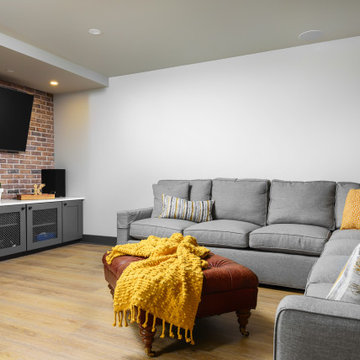
This 1600+ square foot basement was a diamond in the rough. We were tasked with keeping farmhouse elements in the design plan while implementing industrial elements. The client requested the space include a gym, ample seating and viewing area for movies, a full bar , banquette seating as well as area for their gaming tables - shuffleboard, pool table and ping pong. By shifting two support columns we were able to bury one in the powder room wall and implement two in the custom design of the bar. Custom finishes are provided throughout the space to complete this entertainers dream.
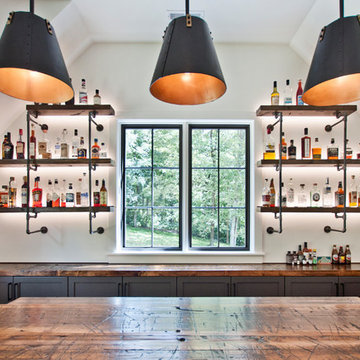
Wet bar - large industrial l-shaped medium tone wood floor and brown floor wet bar idea in Nashville with an undermount sink, shaker cabinets, gray cabinets, wood countertops and brown countertops

Inspiration for a small industrial ceramic tile and gray floor powder room remodel with distressed cabinets, a two-piece toilet, an undermount sink, soapstone countertops and white walls
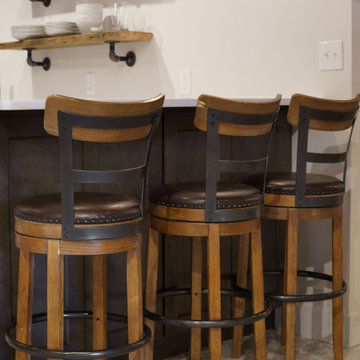
Call it what you want: a man cave, kid corner, or a party room, a basement is always a space in a home where the imagination can take liberties. Phase One accentuated the clients' wishes for an industrial lower level complete with sealed flooring, a full kitchen and bathroom and plenty of open area to let loose.
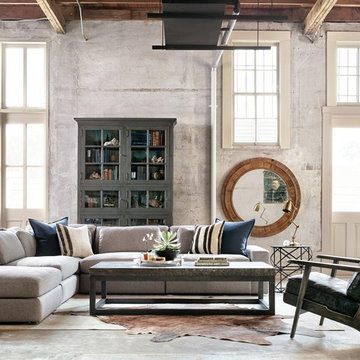
Inspiration for a mid-sized industrial formal and open concept concrete floor and gray floor living room remodel in San Luis Obispo with beige walls, no fireplace and no tv
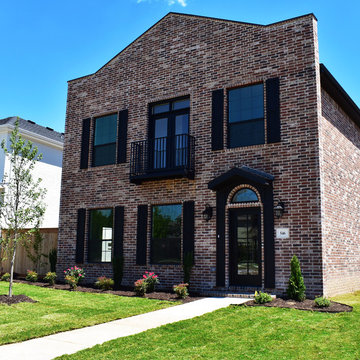
Elevation of Lot 23 Forest Hills in Fayetteville. Custom home featuring a red mixed brick, black shutters and black trim work.
Mid-sized industrial red two-story brick exterior home idea in Other with a shingle roof
Mid-sized industrial red two-story brick exterior home idea in Other with a shingle roof
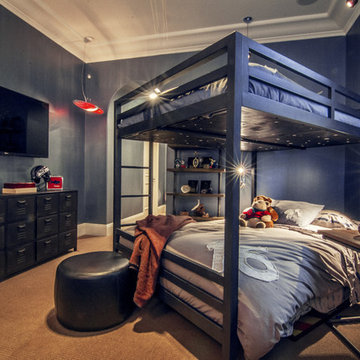
Garrett Wegner
Inspiration for a small industrial carpeted bedroom remodel in Orange County with blue walls
Inspiration for a small industrial carpeted bedroom remodel in Orange County with blue walls

An entertainment paradise. This "speak easy" bar and entertainment space packs a punch. Taking you back to the prohibition era, with authentic materials of that period.
What was once a finished basement, complete with bedrooms and a den is now an adult playground.
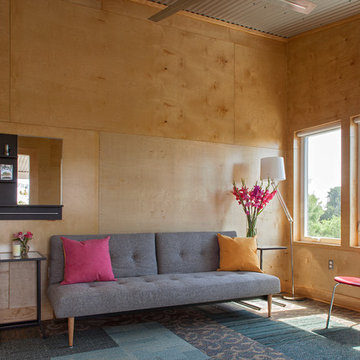
Photography by Jack Gardner
Inspiration for a mid-sized industrial enclosed carpeted living room remodel in Miami with brown walls and no fireplace
Inspiration for a mid-sized industrial enclosed carpeted living room remodel in Miami with brown walls and no fireplace
Industrial Home Design Ideas

Interior Design: Muratore Corp Designer, Cindy Bayon | Construction + Millwork: Muratore Corp | Photography: Scott Hargis
Eat-in kitchen - mid-sized industrial galley concrete floor eat-in kitchen idea in San Francisco with an island, flat-panel cabinets, stainless steel cabinets, marble countertops, stainless steel appliances and an undermount sink
Eat-in kitchen - mid-sized industrial galley concrete floor eat-in kitchen idea in San Francisco with an island, flat-panel cabinets, stainless steel cabinets, marble countertops, stainless steel appliances and an undermount sink
24
























