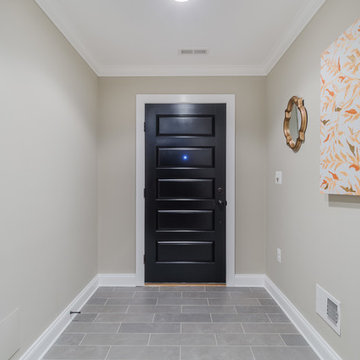Industrial Hallway Ideas
Refine by:
Budget
Sort by:Popular Today
1 - 20 of 211 photos
Item 1 of 3

This simple black and white hallway still makes a statement. With a clean color palette, the focus is on the architectural details of the triple groin vault ceilings, each with a modern, matte black lantern at the center. It is a unique take on a french country design.
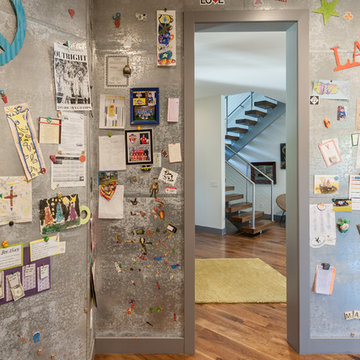
Kristian Walker
Inspiration for a mid-sized industrial medium tone wood floor hallway remodel in Grand Rapids with gray walls
Inspiration for a mid-sized industrial medium tone wood floor hallway remodel in Grand Rapids with gray walls
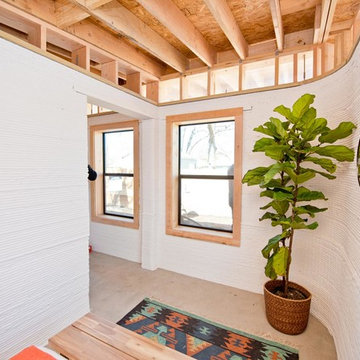
A bright, vibrant, rustic, and minimalist interior is showcased throughout this one-of-a-kind 3D home. We opted for reds, oranges, bold patterns, natural textiles, and ample greenery throughout. The goal was to represent the energetic and rustic tones of El Salvador, since that is where the first village will be printed. We love the way the design turned out as well as how we were able to utilize the style, color palette, and materials of the El Salvadoran region!
Designed by Sara Barney’s BANDD DESIGN, who are based in Austin, Texas and serving throughout Round Rock, Lake Travis, West Lake Hills, and Tarrytown.
For more about BANDD DESIGN, click here: https://bandddesign.com/
To learn more about this project, click here: https://bandddesign.com/americas-first-3d-printed-house/
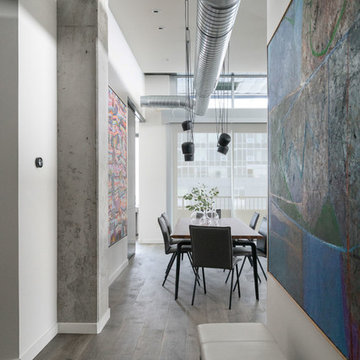
Industrial hallway warmed with artwork and furnishings.
Inspiration for a mid-sized industrial medium tone wood floor and gray floor hallway remodel in Seattle with gray walls
Inspiration for a mid-sized industrial medium tone wood floor and gray floor hallway remodel in Seattle with gray walls
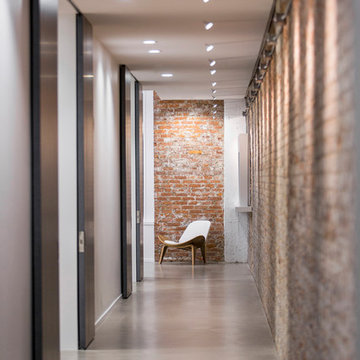
McAlpin Loft- Hallway
RVP Photography
Large urban concrete floor and gray floor hallway photo in Cincinnati with white walls
Large urban concrete floor and gray floor hallway photo in Cincinnati with white walls
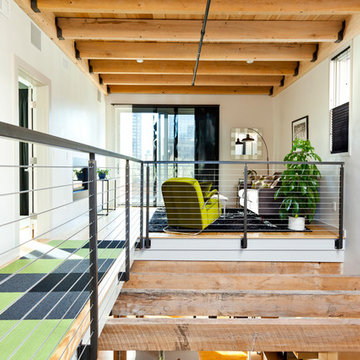
A second story was added to a penthouse loft in the leather district of Boston. Skylights were installed and reclaimed hickory beams filter light into the kitchen below. Sliding glass panels lead out onto the roof deck. A small sitting room with double sided fireplace is shown.
pat piasecki
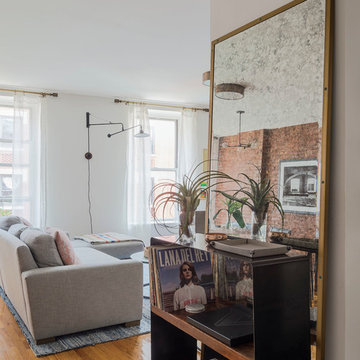
Inspiration for a mid-sized industrial medium tone wood floor hallway remodel in New York with white walls
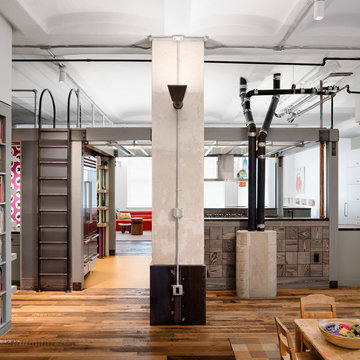
Photo Credit: Amy Barkow | Barkow Photo,
Lighting Design: LOOP Lighting,
Interior Design: Blankenship Design,
General Contractor: Constructomics LLC
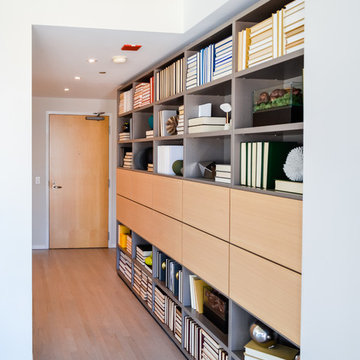
To give this condo a more prominent entry hallway, our team designed a large wooden paneled wall made of Brazilian plantation wood, that ran perpendicular to the front door. The paneled wall.
To further the uniqueness of this condo, we added a sophisticated wall divider in the middle of the living space, separating the living room from the home office. This divider acted as both a television stand, bookshelf, and fireplace.
The floors were given a creamy coconut stain, which was mixed and matched to form a perfect concoction of slate grays and sandy whites.
The kitchen, which is located just outside of the living room area, has an open-concept design. The kitchen features a large kitchen island with white countertops, stainless steel appliances, large wooden cabinets, and bar stools.
Project designed by Skokie renovation firm, Chi Renovation & Design. They serve the Chicagoland area, and it's surrounding suburbs, with an emphasis on the North Side and North Shore. You'll find their work from the Loop through Lincoln Park, Skokie, Evanston, Wilmette, and all of the way up to Lake Forest.
For more about Chi Renovation & Design, click here: https://www.chirenovation.com/
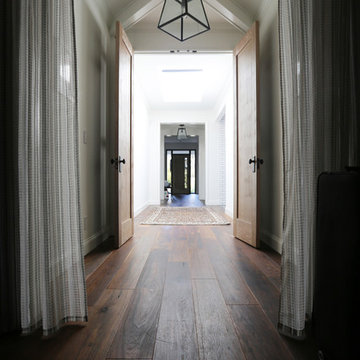
The home's flooring is a combination of Blue Lagos Limestone in 12x24 and antique hard-wax oiled wood. Together these two selections create a time-worn look that showcases the character and longevity of natural resources.
Cabochon Surfaces & Fixtures
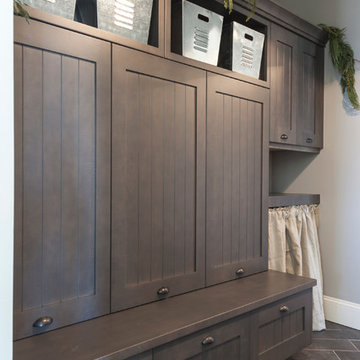
Lou Costy
Hallway - small industrial porcelain tile hallway idea in Other with gray walls
Hallway - small industrial porcelain tile hallway idea in Other with gray walls
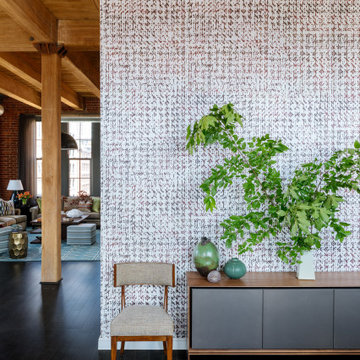
Our Cambridge interior design studio gave a warm and welcoming feel to this converted loft featuring exposed-brick walls and wood ceilings and beams. Comfortable yet stylish furniture, metal accents, printed wallpaper, and an array of colorful rugs add a sumptuous, masculine vibe.
---
Project designed by Boston interior design studio Dane Austin Design. They serve Boston, Cambridge, Hingham, Cohasset, Newton, Weston, Lexington, Concord, Dover, Andover, Gloucester, as well as surrounding areas.
For more about Dane Austin Design, see here: https://daneaustindesign.com/
To learn more about this project, see here:
https://daneaustindesign.com/luxury-loft
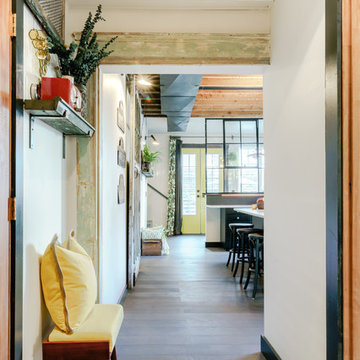
Andrea Pietrangeli
http://andrea.media/
Small urban medium tone wood floor and gray floor hallway photo in Providence with white walls
Small urban medium tone wood floor and gray floor hallway photo in Providence with white walls
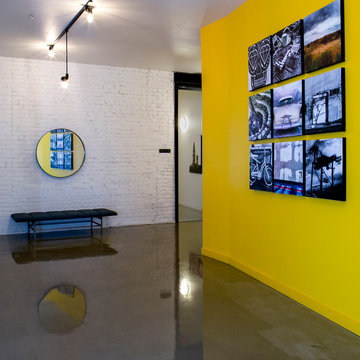
We warmed up each floor landing with original photos, a bench and mirror to bring light to the elevator areas.
Ramona d'Viola - ilumus photography
Example of a large urban concrete floor hallway design in San Francisco with yellow walls
Example of a large urban concrete floor hallway design in San Francisco with yellow walls
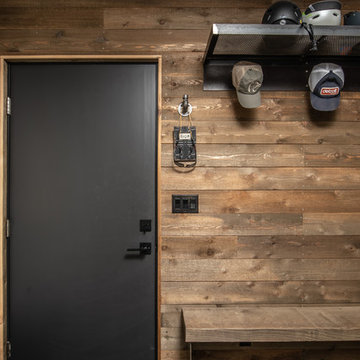
Mud room with tight knot cedar paneling.
Image Lucas Henning.
Inspiration for a mid-sized industrial concrete floor and gray floor hallway remodel in Seattle with brown walls
Inspiration for a mid-sized industrial concrete floor and gray floor hallway remodel in Seattle with brown walls
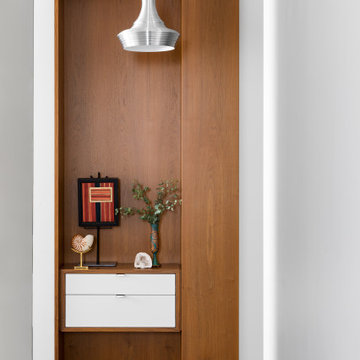
Our Cambridge interior design studio gave a warm and welcoming feel to this converted loft featuring exposed-brick walls and wood ceilings and beams. Comfortable yet stylish furniture, metal accents, printed wallpaper, and an array of colorful rugs add a sumptuous, masculine vibe.
---
Project designed by Boston interior design studio Dane Austin Design. They serve Boston, Cambridge, Hingham, Cohasset, Newton, Weston, Lexington, Concord, Dover, Andover, Gloucester, as well as surrounding areas.
For more about Dane Austin Design, click here: https://daneaustindesign.com/
To learn more about this project, click here:
https://daneaustindesign.com/luxury-loft
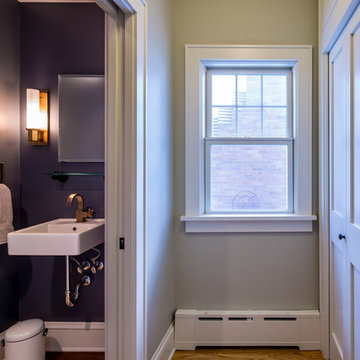
"Brandon Stengel - www.farmkidstudios.com”
Small urban medium tone wood floor hallway photo in Minneapolis with gray walls
Small urban medium tone wood floor hallway photo in Minneapolis with gray walls
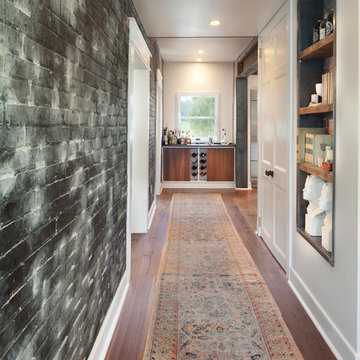
Inspiration for a mid-sized industrial medium tone wood floor hallway remodel in DC Metro with black walls
Industrial Hallway Ideas
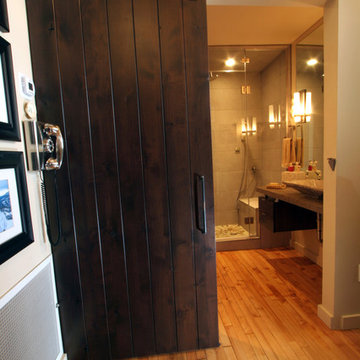
Richard Froze
Small urban light wood floor hallway photo in Milwaukee with white walls
Small urban light wood floor hallway photo in Milwaukee with white walls
1






