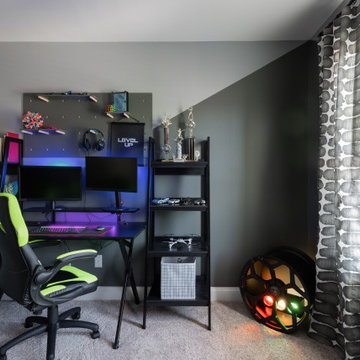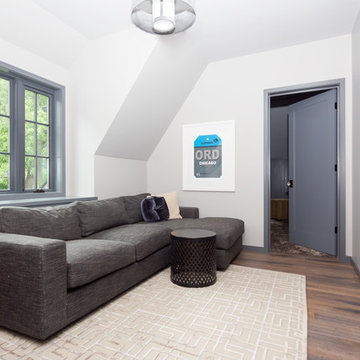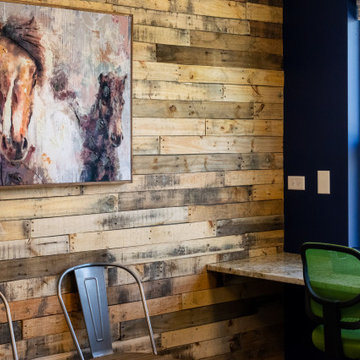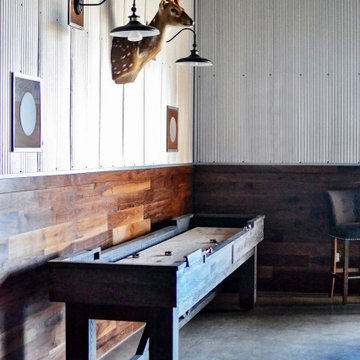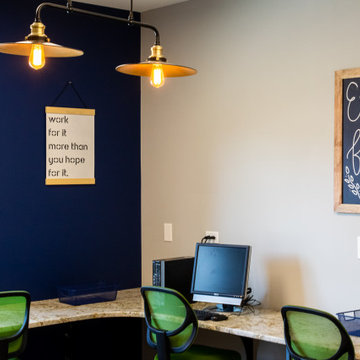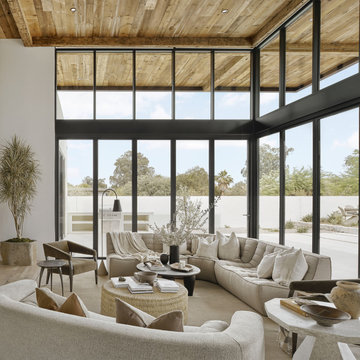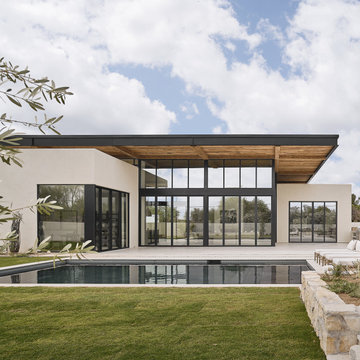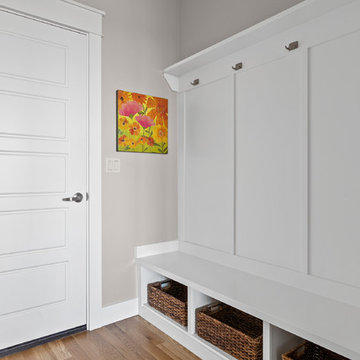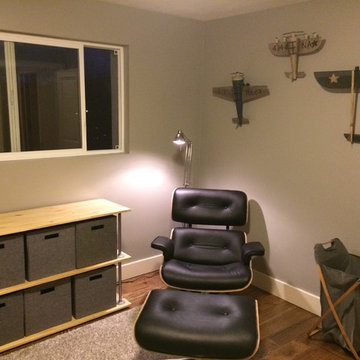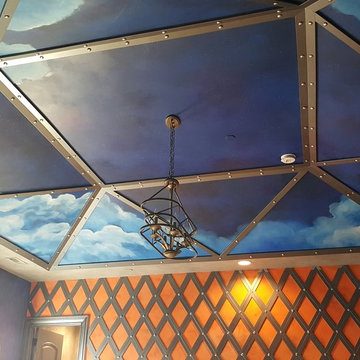Kids' Room Ideas - Style: Industrial
Refine by:
Budget
Sort by:Popular Today
141 - 160 of 1,598 photos
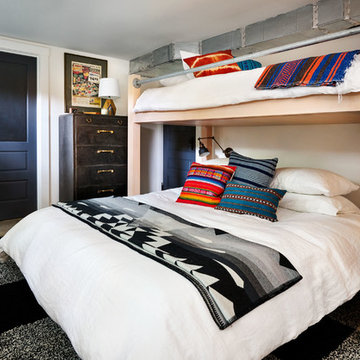
Blackstone Edge
Kids' bedroom - industrial gender-neutral concrete floor and gray floor kids' bedroom idea in Portland with white walls
Kids' bedroom - industrial gender-neutral concrete floor and gray floor kids' bedroom idea in Portland with white walls
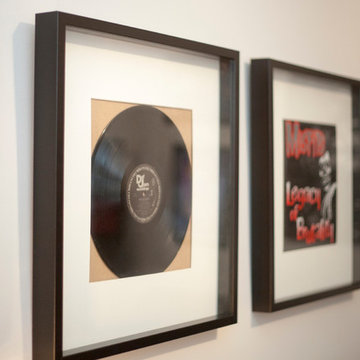
design by beth keim, owner lucy and company, photos by mekenzie france
Kids' room - industrial kids' room idea in Charlotte
Kids' room - industrial kids' room idea in Charlotte
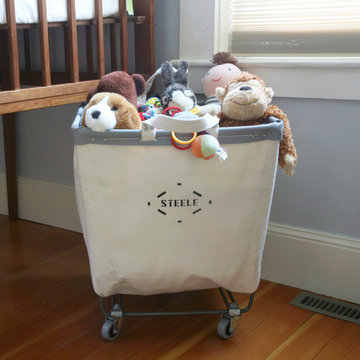
2 BU No. 185-CST Square Carry Basket on casters
Photo: PGL
Kids' room - industrial kids' room idea in Boston
Kids' room - industrial kids' room idea in Boston
Find the right local pro for your project
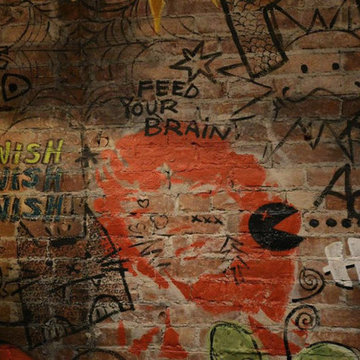
Kids' room - mid-sized industrial girl dark wood floor and black floor kids' room idea in New York with multicolored walls
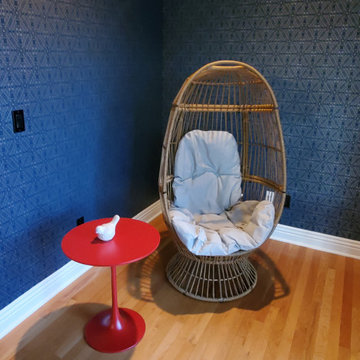
Teenagers space to play games, snack, have friends.
Large urban gender-neutral light wood floor, yellow floor and wallpaper kids' room photo in Other with blue walls
Large urban gender-neutral light wood floor, yellow floor and wallpaper kids' room photo in Other with blue walls
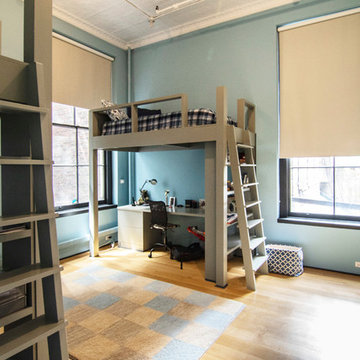
photos by Pedro Marti
This large light-filled open loft in the Tribeca neighborhood of New York City was purchased by a growing family to make into their family home. The loft, previously a lighting showroom, had been converted for residential use with the standard amenities but was entirely open and therefore needed to be reconfigured. One of the best attributes of this particular loft is its extremely large windows situated on all four sides due to the locations of neighboring buildings. This unusual condition allowed much of the rear of the space to be divided into 3 bedrooms/3 bathrooms, all of which had ample windows. The kitchen and the utilities were moved to the center of the space as they did not require as much natural lighting, leaving the entire front of the loft as an open dining/living area. The overall space was given a more modern feel while emphasizing it’s industrial character. The original tin ceiling was preserved throughout the loft with all new lighting run in orderly conduit beneath it, much of which is exposed light bulbs. In a play on the ceiling material the main wall opposite the kitchen was clad in unfinished, distressed tin panels creating a focal point in the home. Traditional baseboards and door casings were thrown out in lieu of blackened steel angle throughout the loft. Blackened steel was also used in combination with glass panels to create an enclosure for the office at the end of the main corridor; this allowed the light from the large window in the office to pass though while creating a private yet open space to work. The master suite features a large open bath with a sculptural freestanding tub all clad in a serene beige tile that has the feel of concrete. The kids bath is a fun play of large cobalt blue hexagon tile on the floor and rear wall of the tub juxtaposed with a bright white subway tile on the remaining walls. The kitchen features a long wall of floor to ceiling white and navy cabinetry with an adjacent 15 foot island of which half is a table for casual dining. Other interesting features of the loft are the industrial ladder up to the small elevated play area in the living room, the navy cabinetry and antique mirror clad dining niche, and the wallpapered powder room with antique mirror and blackened steel accessories.

A custom private bowling alley for a Hip Hop music mogul in Miami, Florida. Features a one-of-a-kind glowing red lane, computer scoring system with overhead TV monitors and wireless keypad, red LED gutter accent lighting, laser and disco special effects lighting, Brunswick automatic pinsetting machines, sub-floor ball return system, and assortment of bowling shoes and bowling balls.
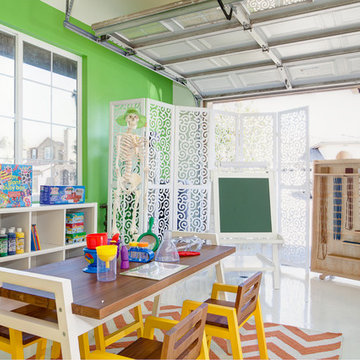
Example of an urban gender-neutral playroom design in San Diego with green walls
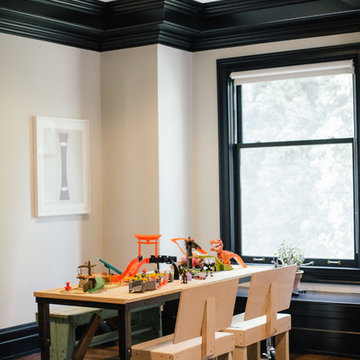
Brett Mountain
Kids' room - industrial medium tone wood floor and brown floor kids' room idea in Detroit with white walls
Kids' room - industrial medium tone wood floor and brown floor kids' room idea in Detroit with white walls
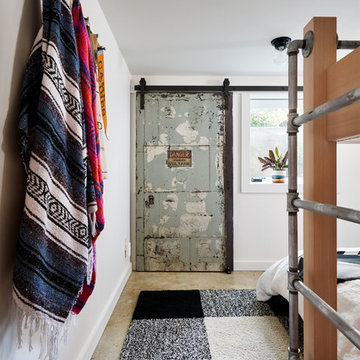
In the guest bedroom, a high voltage door covers the electrical panel on barn door hardware - photo by Blackstone Edge
Kids' bedroom - industrial gender-neutral concrete floor and gray floor kids' bedroom idea in Portland with white walls
Kids' bedroom - industrial gender-neutral concrete floor and gray floor kids' bedroom idea in Portland with white walls
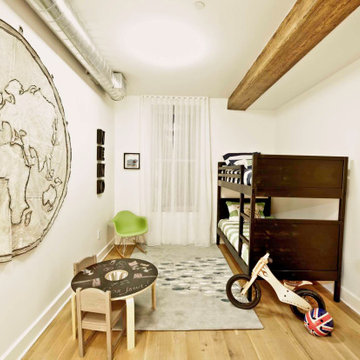
Established in 1895 as a warehouse for the spice trade, 481 Washington was built to last. With its 25-inch-thick base and enchanting Beaux Arts facade, this regal structure later housed a thriving Hudson Square printing company. After an impeccable renovation, the magnificent loft building’s original arched windows and exquisite cornice remain a testament to the grandeur of days past. Perfectly anchored between Soho and Tribeca, Spice Warehouse has been converted into 12 spacious full-floor lofts that seamlessly fuse Old World character with modern convenience. Steps from the Hudson River, Spice Warehouse is within walking distance of renowned restaurants, famed art galleries, specialty shops and boutiques. With its golden sunsets and outstanding facilities, this is the ideal destination for those seeking the tranquil pleasures of the Hudson River waterfront.
Expansive private floor residences were designed to be both versatile and functional, each with 3 to 4 bedrooms, 3 full baths, and a home office. Several residences enjoy dramatic Hudson River views.
This open space has been designed to accommodate a perfect Tribeca city lifestyle for entertaining, relaxing and working.
The design reflects a tailored “old world” look, respecting the original features of the Spice Warehouse. With its high ceilings, arched windows, original brick wall and iron columns, this space is a testament of ancient time and old world elegance.
This kids' bedroom design has been created keeping the old world style in mind. It features an old wall fabric world map, a bunk bed, a fun chalk board kids activity table and other fun industrial looking accents.
Photography: Francis Augustine
Kids' Room Ideas - Style: Industrial
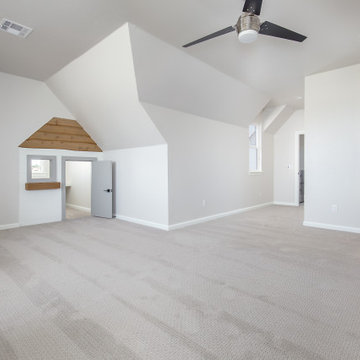
A perfect space for the little ones in your life! Foster imagination with the built-in playhouse and reading nook.
Inspiration for an industrial kids' room remodel in Oklahoma City
Inspiration for an industrial kids' room remodel in Oklahoma City
8






