Industrial Kitchen with White Backsplash Ideas
Refine by:
Budget
Sort by:Popular Today
1 - 20 of 3,765 photos
Item 1 of 5

Kilic
Small urban galley dark wood floor and brown floor open concept kitchen photo in DC Metro with a drop-in sink, recessed-panel cabinets, dark wood cabinets, concrete countertops, white backsplash, ceramic backsplash, stainless steel appliances and an island
Small urban galley dark wood floor and brown floor open concept kitchen photo in DC Metro with a drop-in sink, recessed-panel cabinets, dark wood cabinets, concrete countertops, white backsplash, ceramic backsplash, stainless steel appliances and an island
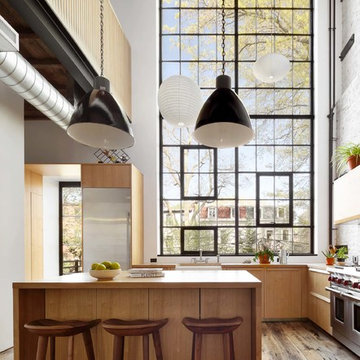
Landmarked Brooklyn Townhouse gut renovation kitchen design.
Example of a large urban medium tone wood floor eat-in kitchen design in New York with flat-panel cabinets, brown cabinets, white backsplash and an island
Example of a large urban medium tone wood floor eat-in kitchen design in New York with flat-panel cabinets, brown cabinets, white backsplash and an island

Plate 3
Inspiration for a small industrial single-wall medium tone wood floor and brown floor eat-in kitchen remodel in Philadelphia with an undermount sink, flat-panel cabinets, quartz countertops, white backsplash, subway tile backsplash, stainless steel appliances, no island and blue cabinets
Inspiration for a small industrial single-wall medium tone wood floor and brown floor eat-in kitchen remodel in Philadelphia with an undermount sink, flat-panel cabinets, quartz countertops, white backsplash, subway tile backsplash, stainless steel appliances, no island and blue cabinets

Jenn Baker
Inspiration for a large industrial galley concrete floor and gray floor open concept kitchen remodel in Dallas with flat-panel cabinets, light wood cabinets, marble countertops, white backsplash, wood backsplash, an island and black appliances
Inspiration for a large industrial galley concrete floor and gray floor open concept kitchen remodel in Dallas with flat-panel cabinets, light wood cabinets, marble countertops, white backsplash, wood backsplash, an island and black appliances

Mid-sized urban u-shaped linoleum floor eat-in kitchen photo in Other with an undermount sink, shaker cabinets, dark wood cabinets, quartzite countertops, white backsplash, cement tile backsplash, colored appliances and a peninsula

Its got that vintage flare with all the modern amenities.
Urban l-shaped concrete floor and gray floor kitchen photo in Austin with a farmhouse sink, flat-panel cabinets, green cabinets, wood countertops, white backsplash and black appliances
Urban l-shaped concrete floor and gray floor kitchen photo in Austin with a farmhouse sink, flat-panel cabinets, green cabinets, wood countertops, white backsplash and black appliances
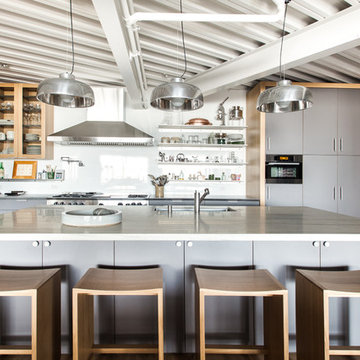
Kat Alves Photography
Kitchen - industrial l-shaped kitchen idea in San Francisco with an undermount sink, flat-panel cabinets, gray cabinets, white backsplash, glass sheet backsplash, stainless steel appliances and an island
Kitchen - industrial l-shaped kitchen idea in San Francisco with an undermount sink, flat-panel cabinets, gray cabinets, white backsplash, glass sheet backsplash, stainless steel appliances and an island

Large Kitchen Island Has Open and Concealed Storage.
The large island in this loft kitchen isn't only a place to eat, it offers valuable storage space. By removing doors and adding millwork, the island now has a mix of open and concealed storage. The island's black and white color scheme is nicely contrasted by the copper pendant lights above and the teal front door.
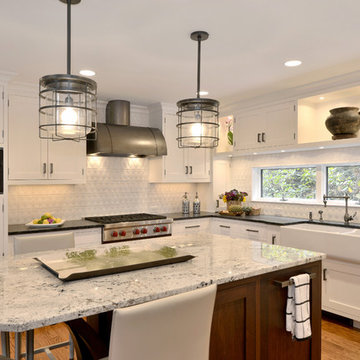
Jason Landau Amazing Spaces
Example of a large urban u-shaped medium tone wood floor and brown floor kitchen design in New York with a farmhouse sink, shaker cabinets, white cabinets, granite countertops, white backsplash, porcelain backsplash, paneled appliances and an island
Example of a large urban u-shaped medium tone wood floor and brown floor kitchen design in New York with a farmhouse sink, shaker cabinets, white cabinets, granite countertops, white backsplash, porcelain backsplash, paneled appliances and an island
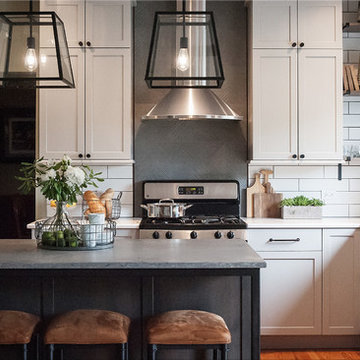
Inspiration for a mid-sized industrial u-shaped light wood floor and beige floor eat-in kitchen remodel in Chicago with a farmhouse sink, shaker cabinets, gray cabinets, quartz countertops, white backsplash, ceramic backsplash, stainless steel appliances, an island and gray countertops
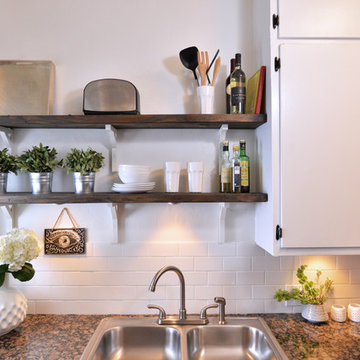
casey hale
Kitchen - small industrial ceramic tile kitchen idea in Los Angeles with a double-bowl sink, white cabinets, granite countertops, white backsplash, subway tile backsplash, white appliances and no island
Kitchen - small industrial ceramic tile kitchen idea in Los Angeles with a double-bowl sink, white cabinets, granite countertops, white backsplash, subway tile backsplash, white appliances and no island
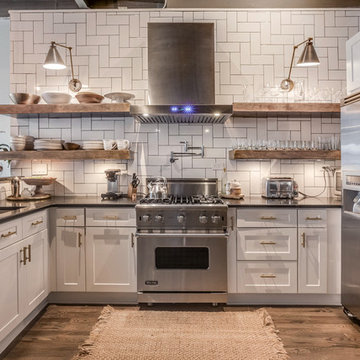
Inspiration for an industrial medium tone wood floor kitchen remodel in Atlanta with an undermount sink, shaker cabinets, white cabinets, white backsplash, stainless steel appliances and a peninsula
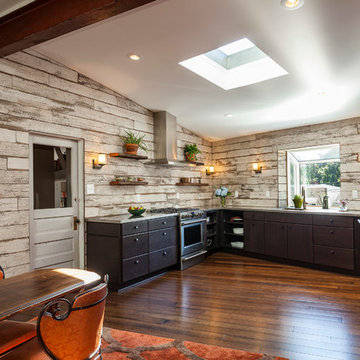
Example of a mid-sized urban u-shaped dark wood floor and brown floor eat-in kitchen design in Other with no island, flat-panel cabinets, dark wood cabinets, stainless steel countertops, an integrated sink, white backsplash, wood backsplash and stainless steel appliances

Example of an urban dark wood floor enclosed kitchen design in Chicago with white backsplash, subway tile backsplash, an island, an integrated sink, open cabinets and stainless steel countertops
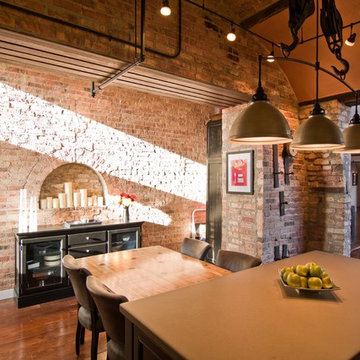
The massive exposed brick wall still has the steel plates and parts that once were the sliding doors to the massive oven that once baked the biscuits for the National Biscuit Company (Nabisco). The old oven now houses the kitchen for the unit.
Peter Nilson Photography

Bernard Andre
Inspiration for a mid-sized industrial galley dark wood floor and brown floor open concept kitchen remodel in San Francisco with flat-panel cabinets, medium tone wood cabinets, stainless steel appliances, an island, an undermount sink, quartz countertops, white backsplash and subway tile backsplash
Inspiration for a mid-sized industrial galley dark wood floor and brown floor open concept kitchen remodel in San Francisco with flat-panel cabinets, medium tone wood cabinets, stainless steel appliances, an island, an undermount sink, quartz countertops, white backsplash and subway tile backsplash
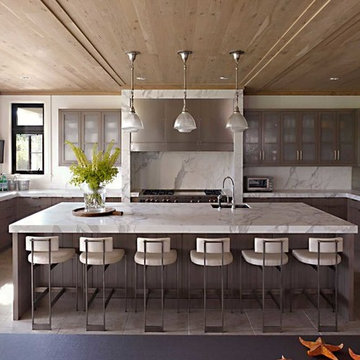
Kitchen - industrial kitchen idea in New York with an undermount sink, medium tone wood cabinets, marble countertops, white backsplash, stone slab backsplash, paneled appliances and an island
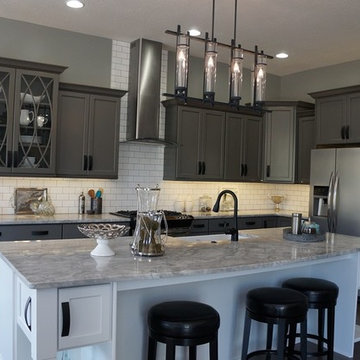
Eat-in kitchen - industrial eat-in kitchen idea in Cleveland with a farmhouse sink, gray cabinets, quartz countertops, white backsplash, mosaic tile backsplash and stainless steel appliances
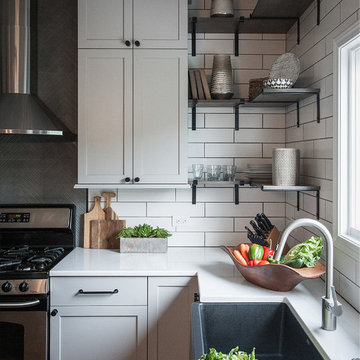
Eat-in kitchen - mid-sized industrial u-shaped light wood floor and beige floor eat-in kitchen idea in Chicago with a farmhouse sink, shaker cabinets, gray cabinets, quartz countertops, white backsplash, ceramic backsplash, stainless steel appliances, an island and gray countertops
Industrial Kitchen with White Backsplash Ideas
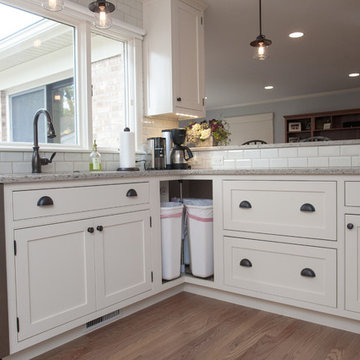
The kitchen in this 1950’s home needed a complete overhaul. It was dark, outdated and inefficient.
The homeowners wanted to give the space a modern feel without losing the 50’s vibe that is consistent throughout the rest of the home.
The homeowner’s needs included:
- Working within a fixed space, though reconfiguring or moving walls was okay
- Incorporating work space for two chefs
- Creating a mudroom
- Maintaining the existing laundry chute
- A concealed trash receptacle
The new kitchen makes use of every inch of space. To maximize counter and cabinet space, we closed in a second exit door and removed a wall between the kitchen and family room. This allowed us to create two L shaped workspaces and an eat-in bar space. A new mudroom entrance was gained by capturing space from an existing closet next to the main exit door.
The industrial lighting fixtures and wrought iron hardware bring a modern touch to this retro space. Inset doors on cabinets and beadboard details replicate details found throughout the rest of this 50’s era house.
1





