Industrial Kitchen with Two Islands Ideas
Refine by:
Budget
Sort by:Popular Today
1 - 20 of 323 photos

Example of a mid-sized urban single-wall porcelain tile and gray floor open concept kitchen design in Minneapolis with flat-panel cabinets, gray cabinets, quartz countertops, marble backsplash, stainless steel appliances, two islands and white countertops
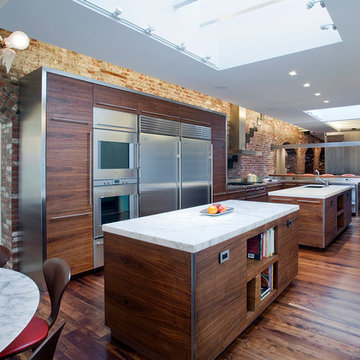
Inspiration for an industrial dark wood floor kitchen remodel in New York with an undermount sink, flat-panel cabinets, dark wood cabinets, marble countertops, stainless steel appliances and two islands
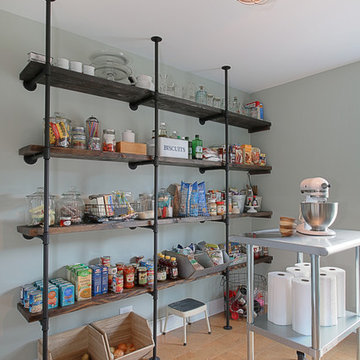
Focus Pocus
Kitchen - industrial dark wood floor kitchen idea in Chicago with open cabinets, white backsplash, subway tile backsplash, stainless steel appliances and two islands
Kitchen - industrial dark wood floor kitchen idea in Chicago with open cabinets, white backsplash, subway tile backsplash, stainless steel appliances and two islands
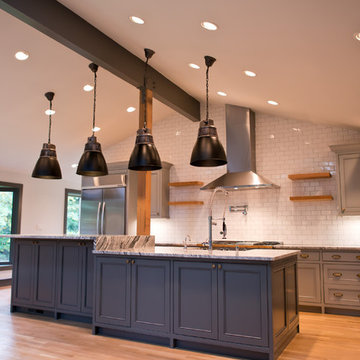
Inspiration for a large industrial light wood floor open concept kitchen remodel in Seattle with a farmhouse sink, beaded inset cabinets, gray cabinets, granite countertops, white backsplash, porcelain backsplash, stainless steel appliances and two islands
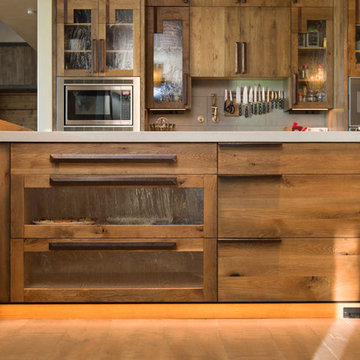
Jon M Photography
Inspiration for a large industrial u-shaped light wood floor eat-in kitchen remodel in Other with shaker cabinets, medium tone wood cabinets, quartz countertops, white backsplash, ceramic backsplash, stainless steel appliances and two islands
Inspiration for a large industrial u-shaped light wood floor eat-in kitchen remodel in Other with shaker cabinets, medium tone wood cabinets, quartz countertops, white backsplash, ceramic backsplash, stainless steel appliances and two islands
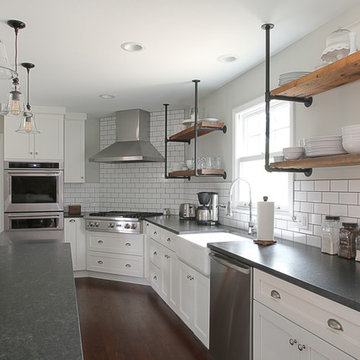
Focus Pocus
Urban dark wood floor kitchen photo in Chicago with open cabinets, white backsplash, subway tile backsplash, stainless steel appliances and two islands
Urban dark wood floor kitchen photo in Chicago with open cabinets, white backsplash, subway tile backsplash, stainless steel appliances and two islands
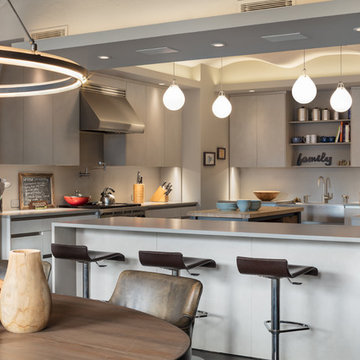
Mike Van Tessel
Urban u-shaped medium tone wood floor and brown floor kitchen photo in New York with a farmhouse sink, flat-panel cabinets, gray cabinets, stainless steel appliances, two islands and gray countertops
Urban u-shaped medium tone wood floor and brown floor kitchen photo in New York with a farmhouse sink, flat-panel cabinets, gray cabinets, stainless steel appliances, two islands and gray countertops
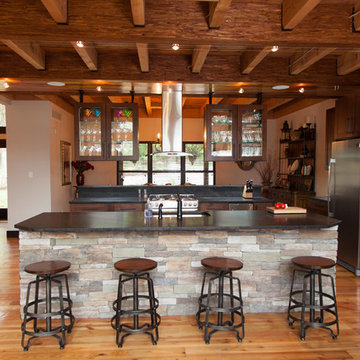
This open concept home utilizes cultured stone on the face of the islands and as the back splash, bringing the outdoors inside.
Inspiration for a mid-sized industrial kitchen remodel in St Louis with stainless steel appliances and two islands
Inspiration for a mid-sized industrial kitchen remodel in St Louis with stainless steel appliances and two islands
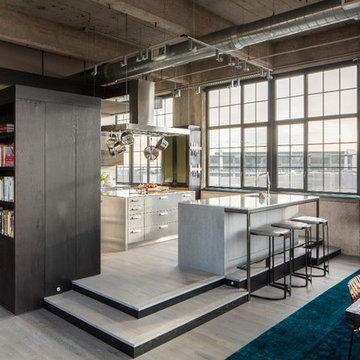
Open concept kitchen - mid-sized industrial l-shaped open concept kitchen idea in Denver with flat-panel cabinets and two islands
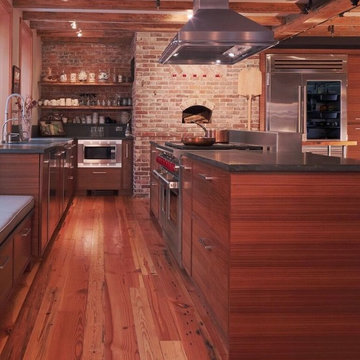
Photography credit to David Maurand, designPhase3
Built and installed by Havenhill Builders
Large urban l-shaped medium tone wood floor and brown floor eat-in kitchen photo in Boston with an undermount sink, flat-panel cabinets, medium tone wood cabinets, granite countertops, gray backsplash, brick backsplash, stainless steel appliances and two islands
Large urban l-shaped medium tone wood floor and brown floor eat-in kitchen photo in Boston with an undermount sink, flat-panel cabinets, medium tone wood cabinets, granite countertops, gray backsplash, brick backsplash, stainless steel appliances and two islands
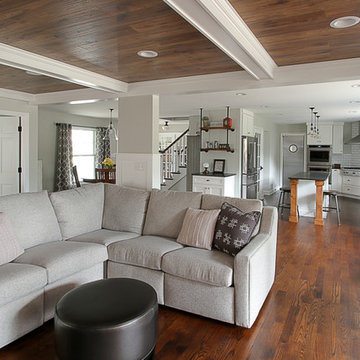
Focus Pocus
Example of an urban dark wood floor kitchen design in Chicago with open cabinets, white backsplash, subway tile backsplash, stainless steel appliances and two islands
Example of an urban dark wood floor kitchen design in Chicago with open cabinets, white backsplash, subway tile backsplash, stainless steel appliances and two islands
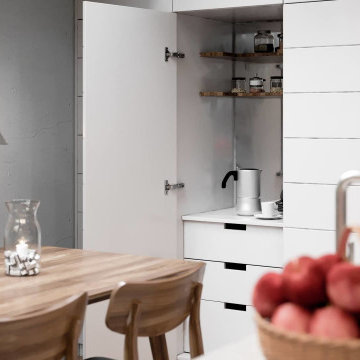
The calm tones of the kitchen interior hint at warmth, comfort, tranquility, and coziness. Despite the small size of the kitchen, all the necessary furniture is arranged so that any item may be quickly and easily accessible.
A freestanding dining table with chairs around it allows the family to host many guests at the same time, and the correct arrangement of the lamps makes the room bright, warm, and friendly.
Let your dreams of the perfect kitchen come true! Count on the best interior designers in the city of New York. They are certain to help you change the interior of your kitchen for the better.
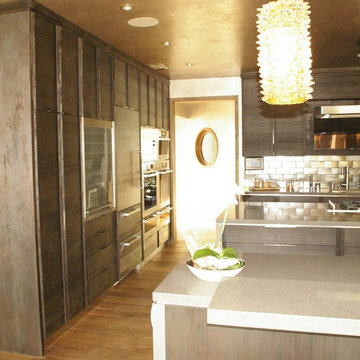
Daniel Vazquez
Eat-in kitchen - large industrial l-shaped eat-in kitchen idea in Los Angeles with recessed-panel cabinets, dark wood cabinets, granite countertops, paneled appliances and two islands
Eat-in kitchen - large industrial l-shaped eat-in kitchen idea in Los Angeles with recessed-panel cabinets, dark wood cabinets, granite countertops, paneled appliances and two islands
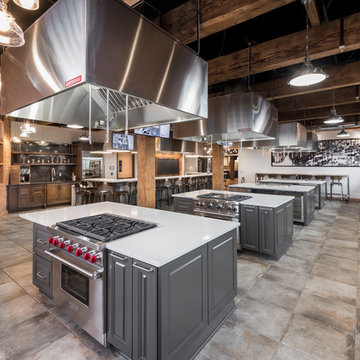
ARTISAN CULINARY LOFT VENUE SPACE
Private kitchen and dining event space for culinary exploration. A custom culinary event space perfect for corporate events, dinner parties, birthday parties, rehearsal dinners and more.
The Artisan Culinary Loft is the perfect place for corporate and special events of any kind. Whether you are looking for a company team building experience or cocktail reception for fifty, meeting space, entertaining clients or a memorable evening with friends and family, we can custom design a special event to meet your needs.
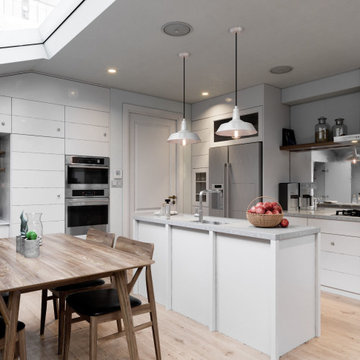
The kitchen is decorated in white and grey tones. The beige floor and dining table made of expensive wood blend fine with the other components of the interior.
As the main elements, the freestanding dining table and integrated sink are in the center of the kitchen. All other furniture pieces are against the walls. Pay attention to the right lighting which allows the owners of the kitchen to quickly, easily and effectively do different works.
Make your kitchen space comfortable, beautiful, and fully functional right now with our outstanding interior designers. Just call our managers and enjoy your updated kitchen!
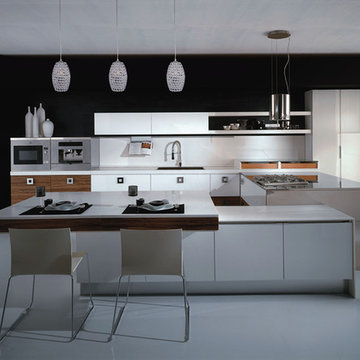
Enclosed kitchen - mid-sized industrial medium tone wood floor enclosed kitchen idea in New York with a drop-in sink, open cabinets, white cabinets, glass countertops, white backsplash, stone slab backsplash, stainless steel appliances and two islands
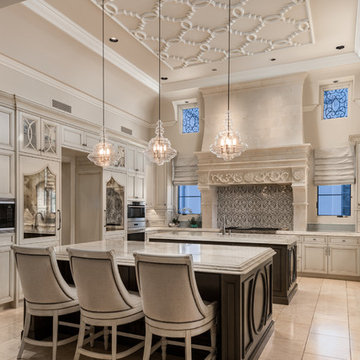
World Renowned Architecture Firm Fratantoni Design created this beautiful home! They design home plans for families all over the world in any size and style. They also have in-house Interior Designer Firm Fratantoni Interior Designers and world class Luxury Home Building Firm Fratantoni Luxury Estates! Hire one or all three companies to design and build and or remodel your home!
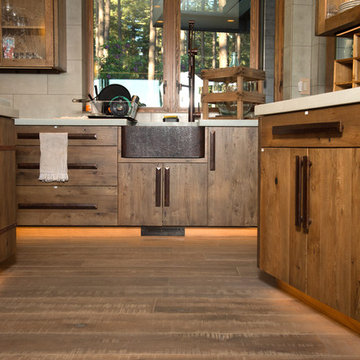
Jon M Photography
Eat-in kitchen - large industrial u-shaped light wood floor eat-in kitchen idea in Other with a farmhouse sink, shaker cabinets, medium tone wood cabinets, quartz countertops, white backsplash, ceramic backsplash, stainless steel appliances and two islands
Eat-in kitchen - large industrial u-shaped light wood floor eat-in kitchen idea in Other with a farmhouse sink, shaker cabinets, medium tone wood cabinets, quartz countertops, white backsplash, ceramic backsplash, stainless steel appliances and two islands
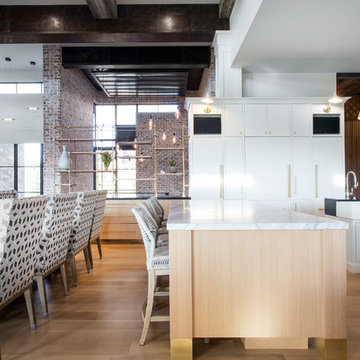
Example of an urban light wood floor eat-in kitchen design in Salt Lake City with flat-panel cabinets, white cabinets, brick backsplash, stainless steel appliances, white countertops and two islands
Industrial Kitchen with Two Islands Ideas
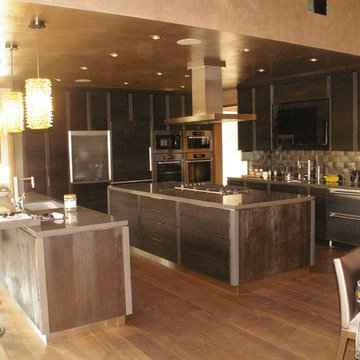
Daniel Vazquez
Example of a large urban l-shaped eat-in kitchen design in Los Angeles with recessed-panel cabinets, dark wood cabinets, granite countertops, paneled appliances and two islands
Example of a large urban l-shaped eat-in kitchen design in Los Angeles with recessed-panel cabinets, dark wood cabinets, granite countertops, paneled appliances and two islands
1





