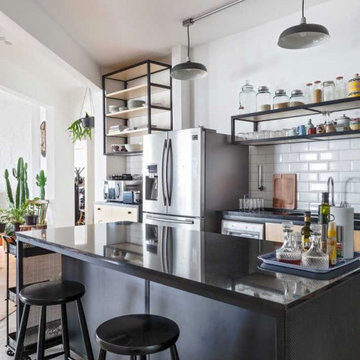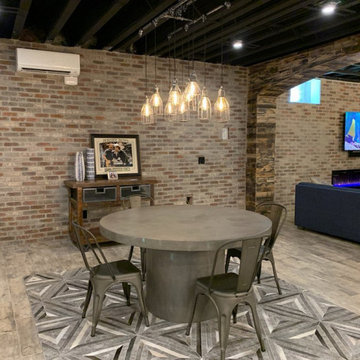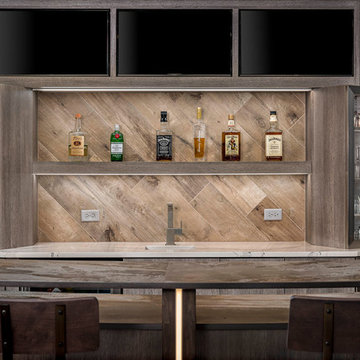Industrial Home Design Ideas
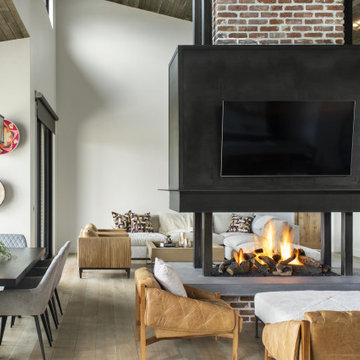
Living room - industrial open concept light wood floor, brown floor, vaulted ceiling and brick wall living room idea in Denver with a bar, white walls, a two-sided fireplace, a brick fireplace and a wall-mounted tv
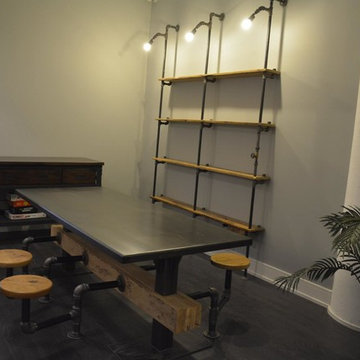
Kitchen/dining room combo - mid-sized industrial dark wood floor and brown floor kitchen/dining room combo idea in San Diego with gray walls and no fireplace
Find the right local pro for your project
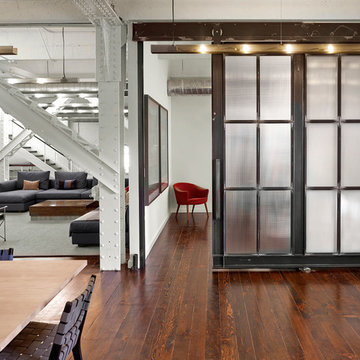
Cesar Rubio
Inspiration for a huge industrial medium tone wood floor bedroom remodel in San Francisco with white walls
Inspiration for a huge industrial medium tone wood floor bedroom remodel in San Francisco with white walls
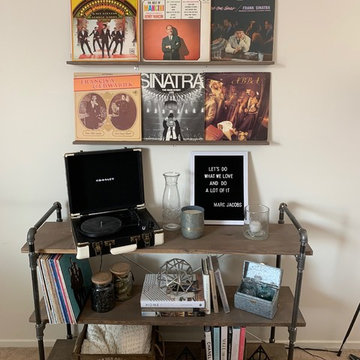
Urban carpeted and beige floor living room photo in Chicago with a music area and white walls
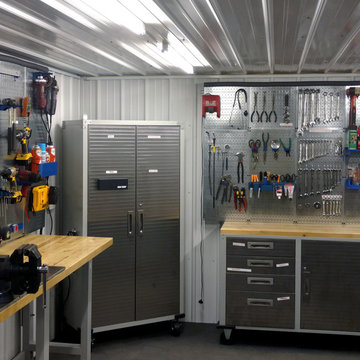
This DIY dream bunker is organized to perfection with Wall Control metal pegboard! DIY projects go much smoother (and quicker) when you're organized. Let Wall Control metal pegboard help you put your tools where you can see them when you need them. Thanks for the great photo Jerry!
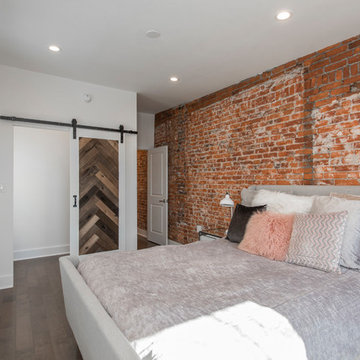
Mid-sized urban master dark wood floor and brown floor bedroom photo in Philadelphia with white walls and no fireplace

Sponsored
Over 300 locations across the U.S.
Schedule Your Free Consultation
Ferguson Bath, Kitchen & Lighting Gallery
Ferguson Bath, Kitchen & Lighting Gallery
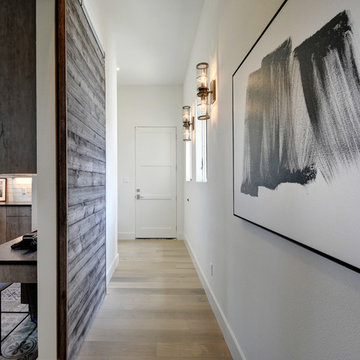
Allison Cartwright
Example of a mid-sized urban light wood floor hallway design in Austin with white walls
Example of a mid-sized urban light wood floor hallway design in Austin with white walls
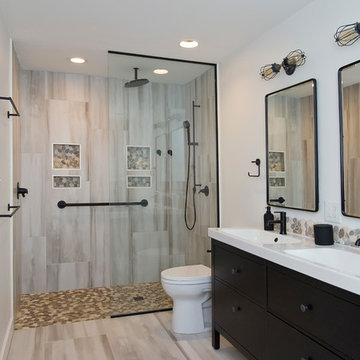
This warm and inviting space has great industrial flair. We love the contrast of the black cabinets, plumbing fixtures, and accessories against the bright warm tones in the tile. Pebble tile was used as accent through the space, both in the niches in the tub and shower areas as well as for the backsplash behind the sink. The vanity is front and center when you walk into the space from the master bedroom. The framed medicine cabinets on the wall and drawers in the vanity provide great storage. The deep soaker tub, taking up pride-of-place at one end of the bathroom, is a great place to relax after a long day. A walk-in shower at the other end of the bathroom balances the space. The shower includes a rainhead and handshower for a luxurious bathing experience. The black theme is continued into the shower and around the glass panel between the toilet and shower enclosure. The shower, an open, curbless, walk-in, works well now and will be great as the family grows up and ages in place.
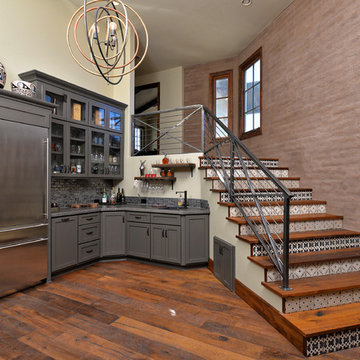
Example of a mid-sized urban l-shaped medium tone wood floor enclosed kitchen design in Phoenix with a drop-in sink, shaker cabinets, gray cabinets, gray backsplash, stone tile backsplash, stainless steel appliances and no island
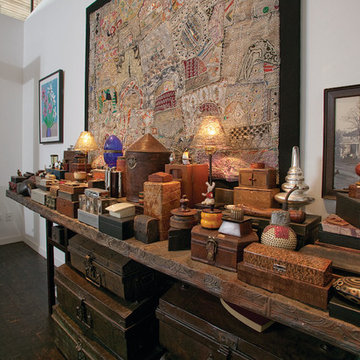
Inspiration for a large industrial master dark wood floor bedroom remodel in Grand Rapids with white walls and no fireplace
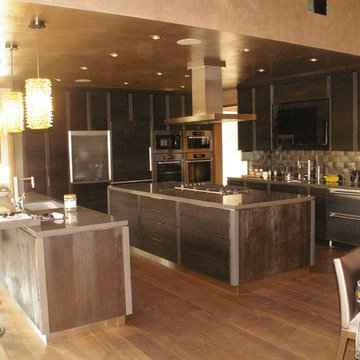
Daniel Vazquez
Example of a large urban l-shaped eat-in kitchen design in Los Angeles with recessed-panel cabinets, dark wood cabinets, granite countertops, paneled appliances and two islands
Example of a large urban l-shaped eat-in kitchen design in Los Angeles with recessed-panel cabinets, dark wood cabinets, granite countertops, paneled appliances and two islands
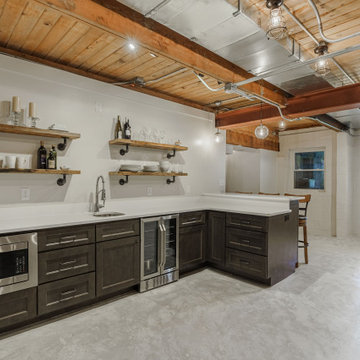
Call it what you want: a man cave, kid corner, or a party room, a basement is always a space in a home where the imagination can take liberties. Phase One accentuated the clients' wishes for an industrial lower level complete with sealed flooring, a full kitchen and bathroom and plenty of open area to let loose.

Sponsored
Over 300 locations across the U.S.
Schedule Your Free Consultation
Ferguson Bath, Kitchen & Lighting Gallery
Ferguson Bath, Kitchen & Lighting Gallery
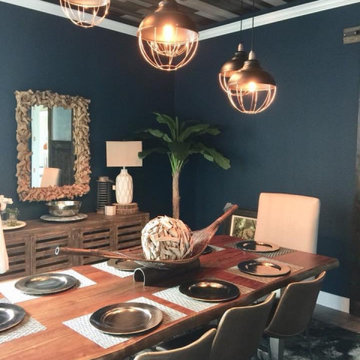
The ultimate dining mancave + dining experience
Inspiration for an industrial dining room remodel in Houston
Inspiration for an industrial dining room remodel in Houston
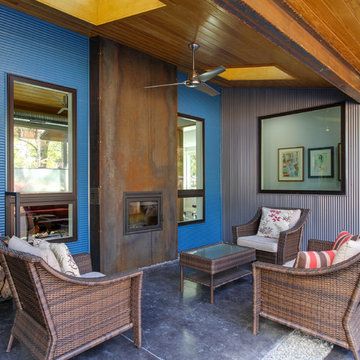
Example of a mid-sized urban courtyard concrete patio design in Raleigh with a fire pit and a roof extension
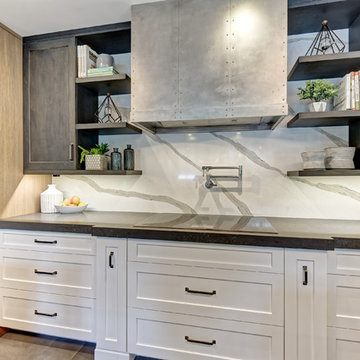
A neutral grey industrial style floor tile helps set the tone of the overall aesthetic which is echoed in the perimeter quartz leathered countertops (in varying thicknesses). We anchored the design with dark stained maple cabinetry on both islands and sprinkled the same color around the window trim and wall cabinets that flank the custom metal range hood. Rift cut white oak cabinets stained with a touch of grey steal the show adding warmth and texture. A slab of Pental Quartz makes for a dramatic backsplash behind the cooktop.
Photo: Jim Furhmann
Industrial Home Design Ideas

Sponsored
Over 300 locations across the U.S.
Schedule Your Free Consultation
Ferguson Bath, Kitchen & Lighting Gallery
Ferguson Bath, Kitchen & Lighting Gallery

Mid-sized industrial gray two-story metal house exterior idea in Austin with a shed roof and a metal roof
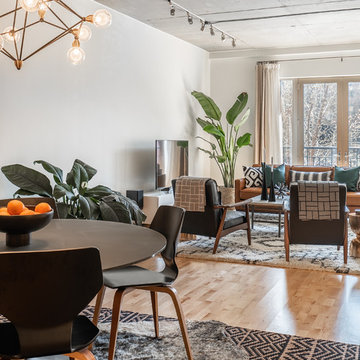
Contemporary Neutral Living Room With City Views.
Low horizontal furnishings not only create clean lines in this contemporary living room, they guarantee unobstructed city views out the French doors. The room's neutral palette gets a color infusion thanks to the large plant in the corner and some teal pillows on the couch.
96

























