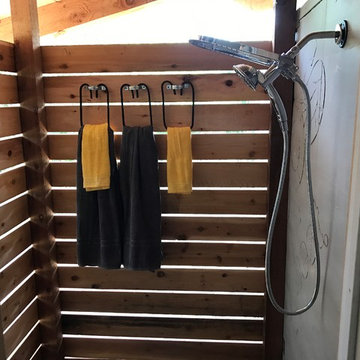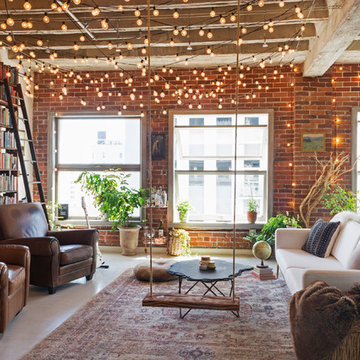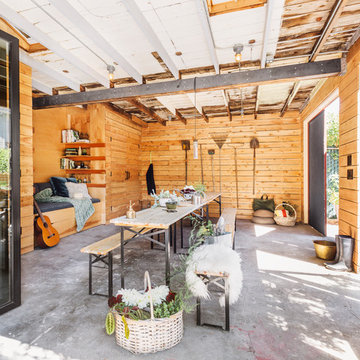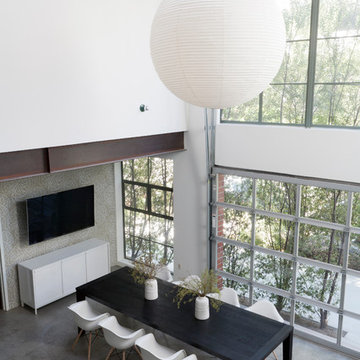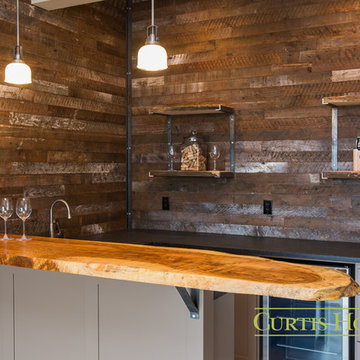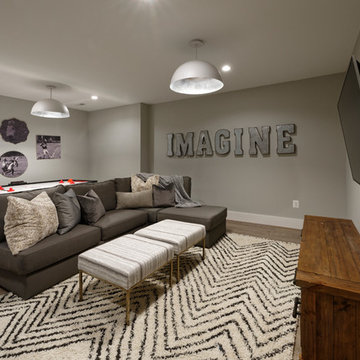Industrial Home Design Ideas

The owners of this downtown Wichita condo contacted us to design a fireplace for their loft living room. The faux I-beam was the solution to hiding the duct work necessary to properly vent the gas fireplace. The ceiling height of the room was approximately 20' high. We used a mixture of real stone veneer, metallic tile, & black metal to create this unique fireplace design. The division of the faux I-beam between the materials brings the focus down to the main living area.
Photographer: Fred Lassmann
Find the right local pro for your project
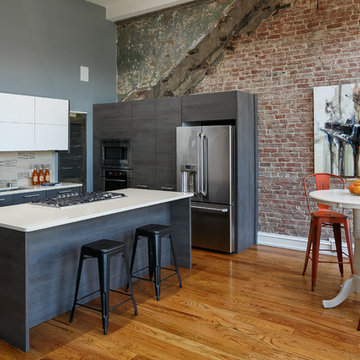
Eat-in kitchen - industrial medium tone wood floor eat-in kitchen idea in Louisville with an undermount sink, flat-panel cabinets, stainless steel appliances, an island, white countertops, white cabinets and multicolored backsplash

Full home bar with industrial style in Snaidero italian cabinetry utilizing LOFT collection by Michele Marcon. Melamine cabinets in Pewter and Tundra Elm finish. Quartz and stainless steel appliance including icemaker and undermount wine cooler. Backsplash in distressed mirror tiles with glass wall units with metal framing. Shelves in pewter iron.
Photo: Cason Graye Homes
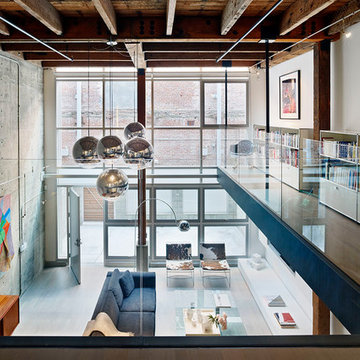
Bruce Damonte
Small urban loft-style light wood floor living room library photo in San Francisco with white walls and a media wall
Small urban loft-style light wood floor living room library photo in San Francisco with white walls and a media wall
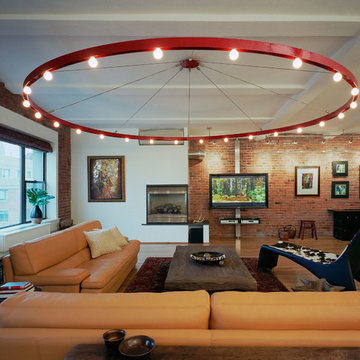
A professional couple asked IFA to turn a 2,100 square-foot penthouse in a converted 1890s warehouse building into a modern pied-a-terre. A layered wall of wood, glass, steel, and drywall mediates between the private and public spaces. This wall connects the entire apartment, from the upstairs where it defines the study and guest room to the western facade where it dissolves into glass to offer an expansive view of the Hudson River. Dramatically cantilevered from this wall is a steel staircase offering an overview of the great room. Crowning the larger stairwell is a new skylight bringing daylight to the rear of the apartment.
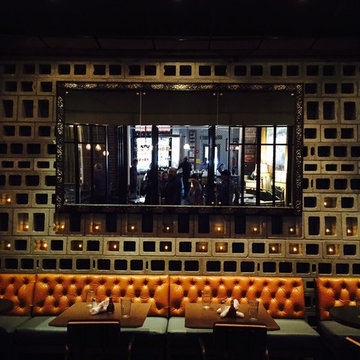
This mirror was done for designer Elizabeth Ingram of Rocket Farm Restaurants. This went into their newest Atlanta eatery, Superica.
Custom Framing by Artistic Designs Gallery & Picture Framing
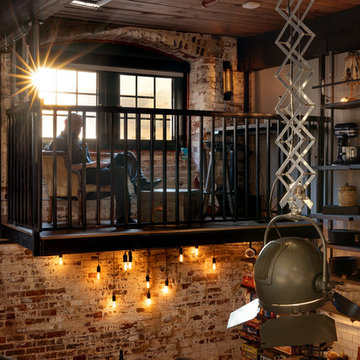
Dan Settle Photography
Balcony - industrial metal railing balcony idea in Atlanta
Balcony - industrial metal railing balcony idea in Atlanta
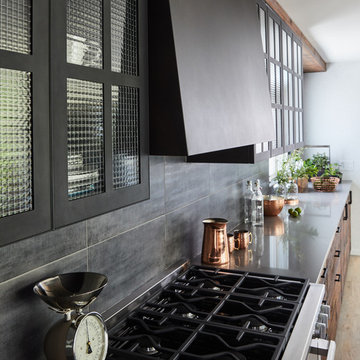
Large urban galley light wood floor and beige floor eat-in kitchen photo in New York with an undermount sink, flat-panel cabinets, dark wood cabinets, gray backsplash, black appliances, an island and gray countertops
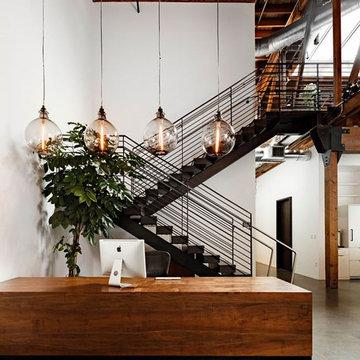
Home office - large industrial freestanding desk concrete floor and brown floor home office idea in Los Angeles with no fireplace
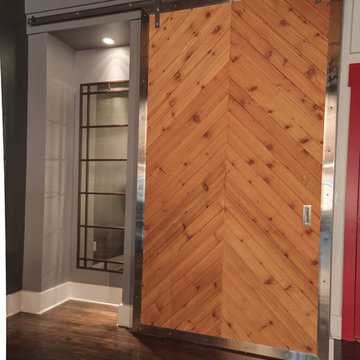
Inspiration for a large industrial single-wall dark wood floor and brown floor open concept kitchen remodel in Charlotte with an undermount sink, flat-panel cabinets, gray cabinets, quartz countertops, metallic backsplash, matchstick tile backsplash, stainless steel appliances and an island
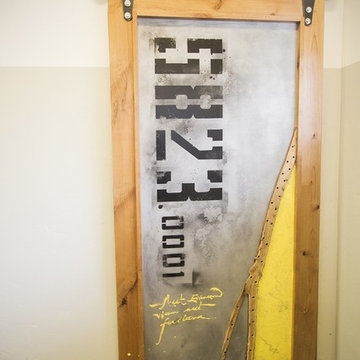
Driven by innovation. Our custom work pushes the limits of design, hones our craft, and fills our desire to create. Hard woods, thick gauge metals, and repurposed materials come together harmoniously under the care of our design team. Each handmade project is met with precision and attention to detail. Submit your custom project today.
Industrial Home Design Ideas

Eat-in kitchen - mid-sized industrial galley concrete floor and gray floor eat-in kitchen idea in DC Metro with an undermount sink, flat-panel cabinets, black cabinets, soapstone countertops, black backsplash, stone slab backsplash, paneled appliances, an island and black countertops
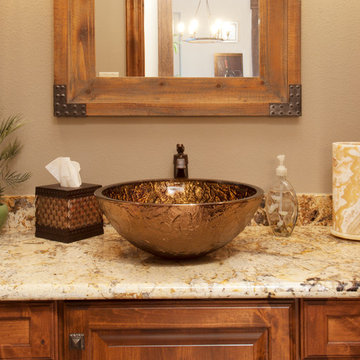
C.J. White Photography
Inspiration for a mid-sized industrial medium tone wood floor powder room remodel in Dallas with a vessel sink, raised-panel cabinets, medium tone wood cabinets, granite countertops, a two-piece toilet and beige walls
Inspiration for a mid-sized industrial medium tone wood floor powder room remodel in Dallas with a vessel sink, raised-panel cabinets, medium tone wood cabinets, granite countertops, a two-piece toilet and beige walls
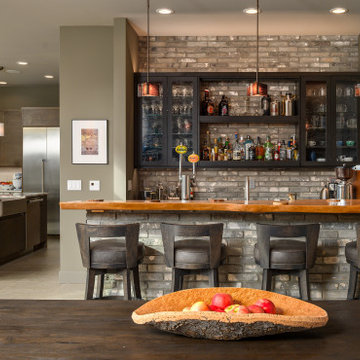
Urban galley gray floor home bar photo in Seattle with glass-front cabinets, wood countertops, gray backsplash, brick backsplash and brown countertops
93

























