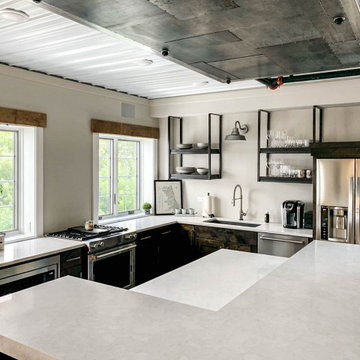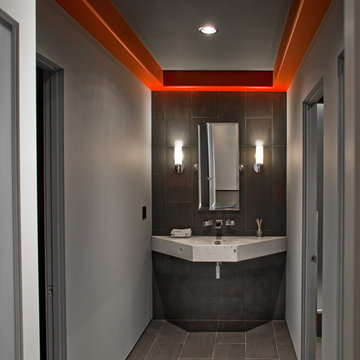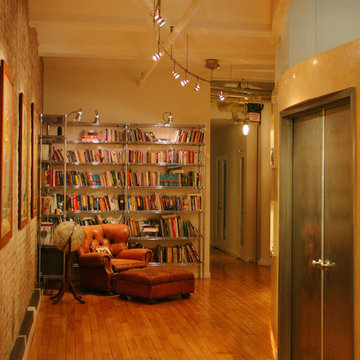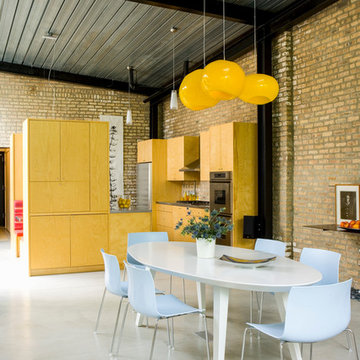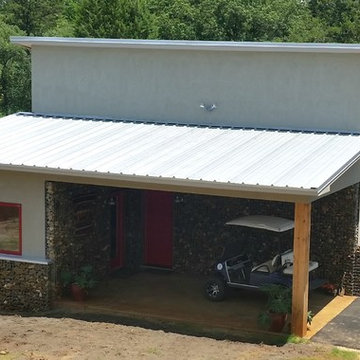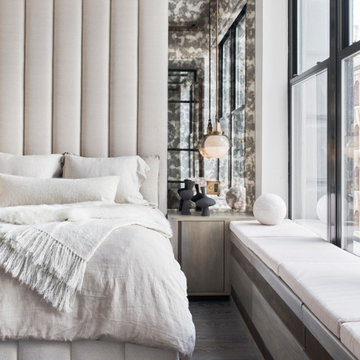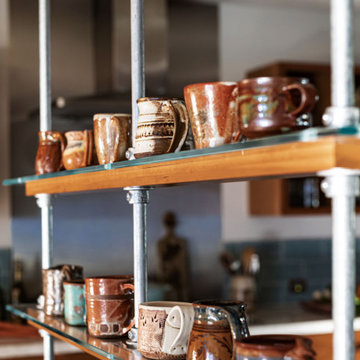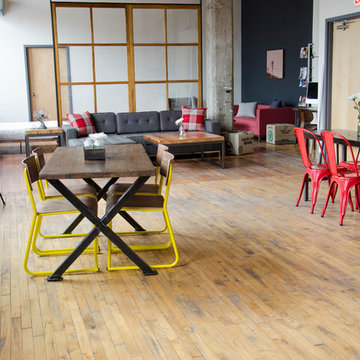Industrial Home Design Ideas
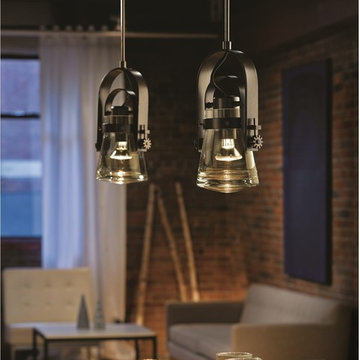
Hubbardton Forge Erlenmeyer 1 Light Kitchen Pendant
Example of an urban kitchen design in New York
Example of an urban kitchen design in New York
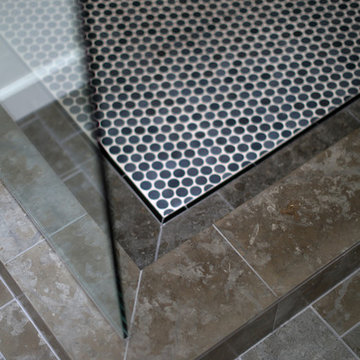
In the shower pan we opted to bring in a punch of character with Waterworks penny tile mosaic in Matte Graphite framed by a black marble stick liner and Blue Lagos limestone.
Cabochon Surfaces & Fixtures
Find the right local pro for your project
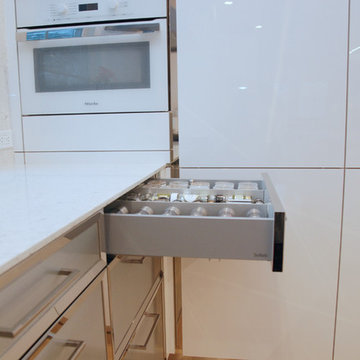
Robin Bailey
Example of a huge urban l-shaped light wood floor and coffered ceiling open concept kitchen design in New York with an undermount sink, flat-panel cabinets, white cabinets, stainless steel countertops, white backsplash, stainless steel appliances, an island and white countertops
Example of a huge urban l-shaped light wood floor and coffered ceiling open concept kitchen design in New York with an undermount sink, flat-panel cabinets, white cabinets, stainless steel countertops, white backsplash, stainless steel appliances, an island and white countertops
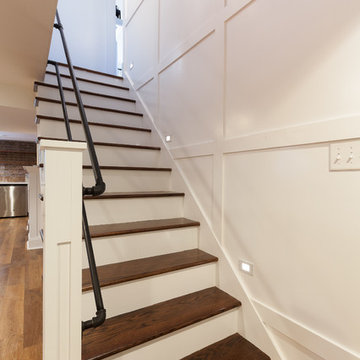
Elizabeth Steiner Photography
Staircase - large industrial staircase idea in Chicago
Staircase - large industrial staircase idea in Chicago
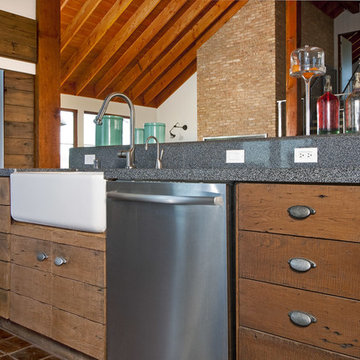
Kitchen fabricated in reclaimed oak with a Walnut glaze finish.
Design By: Leo Claudio Cabinets
Photo By: Rio Costantini
Urban l-shaped eat-in kitchen photo in San Francisco with flat-panel cabinets, distressed cabinets, granite countertops and stainless steel appliances
Urban l-shaped eat-in kitchen photo in San Francisco with flat-panel cabinets, distressed cabinets, granite countertops and stainless steel appliances
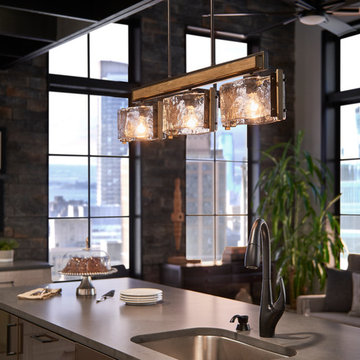
Metal finishes combine with free-flowing glass to give the Aberdeen 3 light chandelier an artisan feel. Layers of rich metal form the foundation — from Olde Bronze to Distressed Gray to a touch of Rust. Thick, Piastra glass surrounds the light, creating the impression of water ripples in nature. The effect is one that’s stunning when the fixture is on or off.
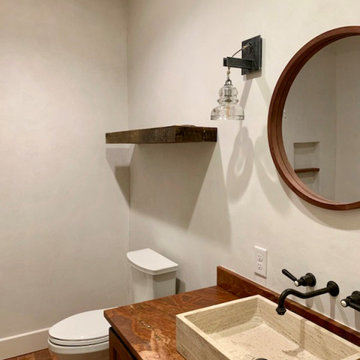
Moroccan plaster, tadelakt, in three bathrooms including master. Tadelakt is a great alternative to tile and can be tinted to a preferred color. White, sueded plaster is a great look with reclaimed and natural materials.
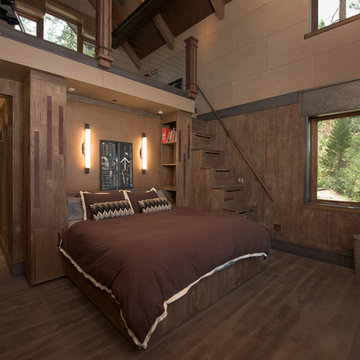
Jon M Photography
Inspiration for a large industrial master medium tone wood floor bedroom remodel in Other with beige walls
Inspiration for a large industrial master medium tone wood floor bedroom remodel in Other with beige walls
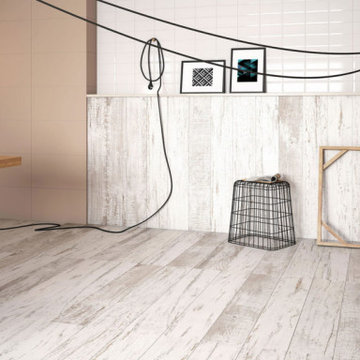
Eco Patina 8x48 Wood Plank Tile shown in White Wash | Available at Avalon Flooring
Inspiration for an industrial dining room remodel in Philadelphia
Inspiration for an industrial dining room remodel in Philadelphia
Industrial Home Design Ideas
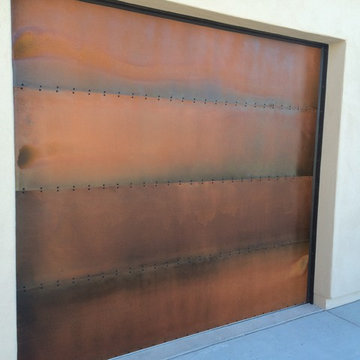
These custom garage doors are built with a steel cladding that has had a chemical patina applied. They are then sealed with a clear coating. Makes for a unique rustic garage door design.
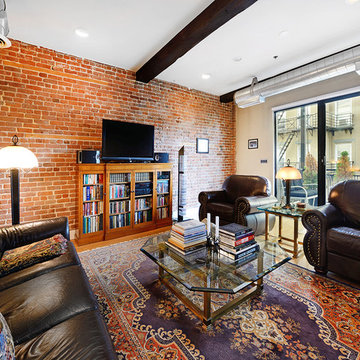
True Loft. Unique in design, unmatched
in finish, this 1,405 square foot condo
features an elevator that opens directly
into your home, a large private terrace with
triple floor to ceiling glass sliding doors, true
chef’s kitchen, 10 ft. honed granite counters,
large breakfast bar, Viking 6 burner range,
Bosch DW & Viking refrigerator & wine cooler.
Master suite with walk-through closets, private
bath with radiant heat floors, oversized soaking
tub, European shower & contemporary double
vanity. Lofty wood beamed ceilings, exposed
brick & ductwork, hardwood floors, recessed
lighting, handy ½ bath, laundry room with
extra storage & tons of closet space. Excellent
midtown location, close to transportation, NYC
bus, shopping restaurants and markets. Rental
parking available 2 blocks away.
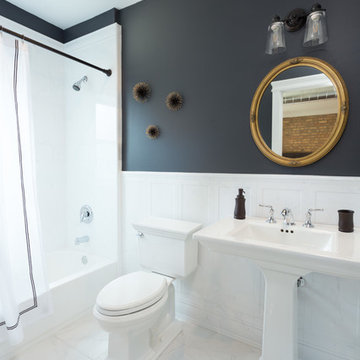
A simple but beautiful bathroom we designed, perfect for Airbnb guests! Clean and contemporary with just a dash of wall decor complemented by a stunning gold-framed mirror. Due to the size of this space, we kept the vanity slim and sleek and the floors, tiling, and vanity a refreshing white color. The upper walls are painted in the same dark charcoal gray as the rest of the home.
Designed by Chi Renovation & Design who serve Chicago and it's surrounding suburbs, with an emphasis on the North Side and North Shore. You'll find their work from the Loop through Lincoln Park, Skokie, Wilmette, and all the way up to Lake Forest.
224

























