Kids' Playroom Ideas
Refine by:
Budget
Sort by:Popular Today
1121 - 1140 of 10,598 photos
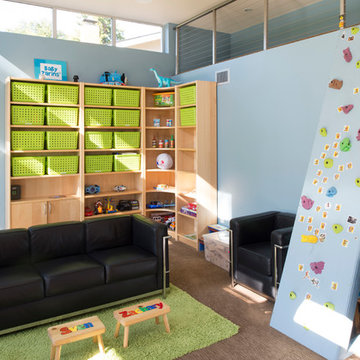
CAST architecture
Trendy gender-neutral carpeted kids' room photo in San Francisco with blue walls
Trendy gender-neutral carpeted kids' room photo in San Francisco with blue walls
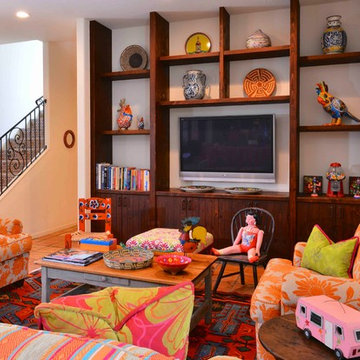
Michael Hunter
Large eclectic girl terra-cotta tile and red floor kids' room photo in Houston with white walls
Large eclectic girl terra-cotta tile and red floor kids' room photo in Houston with white walls
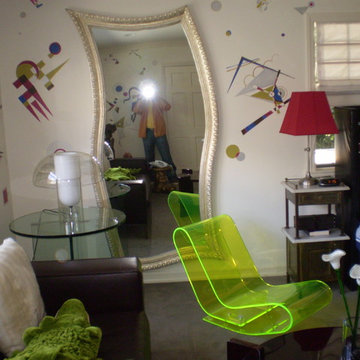
This abstract, modern room was created for a teenage boy.
Kids' room - large modern boy carpeted kids' room idea in Los Angeles with white walls
Kids' room - large modern boy carpeted kids' room idea in Los Angeles with white walls
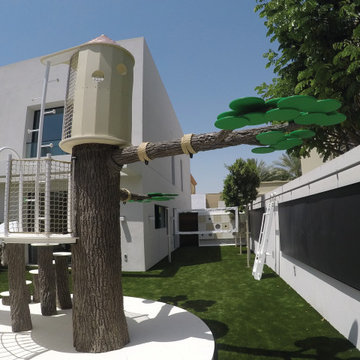
You can find a whole lot of fun ready for the kids in this fun contemporary play-yard. Theme: The overall theme of the play-yard is a blend of creative and active outdoor play that blends with the contemporary styling of this beautiful home. Focus: The overall focus for the design of this amazing play-yard was to provide this family with an outdoor space that would foster an active and creative playtime for their children of various ages. The visual focus of this space is the 15-foot tree placed in the middle of the turf yard. This fantastic structure beacons the children to climb the mini stumps and enjoy the slide or swing happily from the branches all the while creating a touch of whimsical nature. Surrounding the tree the play-yard offers an array of activities for these lucky children from the chalkboard walls to create amazing pictures to the custom ball wall to practice their skills, the custom myWall system provides endless options for the kids and parents to keep the space exciting and new. Rock holds easily clip into the wall offering ever changing climbing routes, custom water toys and games can also be adapted to the wall to fit the fun of the day. Storage: The myWall system offers various storage options including shelving, closed cases or hanging baskets all of which can be moved to alternate locations on the wall as the homeowners want to customize the play-yard. Growth: The myWall system is built to grow with the users whether it is with changing taste, updating design or growing children, all the accessories can be moved or replaced while leaving the main frame in place. The materials used throughout the space were chosen for their durability and ability to withstand the harsh conditions for many years. The tree also includes 3 levels of swings offering children of varied ages the chance to swing from the branches. Safety: Safety is of critical concern with any play-yard and a space in the harsh hot summers presented specific concerns which were addressed with light colored materials to reflect the sun and reduce heat buildup and stainless steel hardware was used to avoid rusting. The myWall accessories all use a locking mechanism which allows for easy adjustments but also securely locks the pieces into place once set. The flooring in the treehouse was also textured to eliminate skidding.
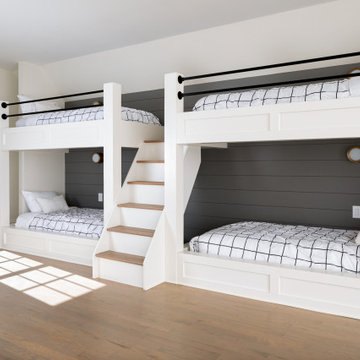
Thanks to the massive 3rd-floor bonus space, we were able to add an additional full bathroom, custom
built-in bunk beds, and a den with a wet bar giving you and your family room to sit back and relax.
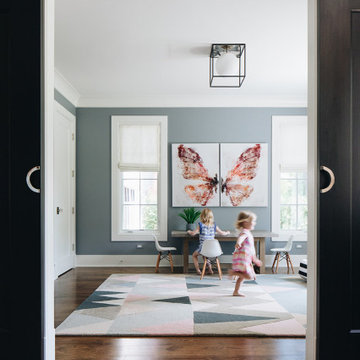
Kid's play room
Inspiration for a large transitional dark wood floor and brown floor playroom remodel in Chicago with blue walls
Inspiration for a large transitional dark wood floor and brown floor playroom remodel in Chicago with blue walls
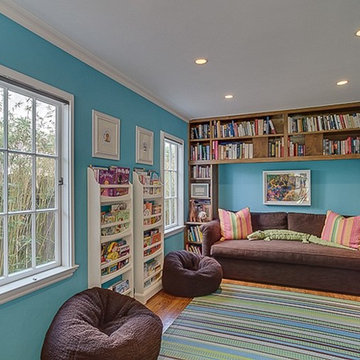
Example of a tuscan gender-neutral medium tone wood floor kids' room design in Los Angeles with blue walls
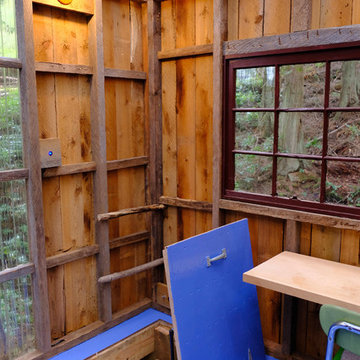
Kids treehouse on Orcas Island WA. All lumber donated by local saw mill.
Small mountain style gender-neutral painted wood floor and blue floor kids' room photo in Seattle with brown walls
Small mountain style gender-neutral painted wood floor and blue floor kids' room photo in Seattle with brown walls
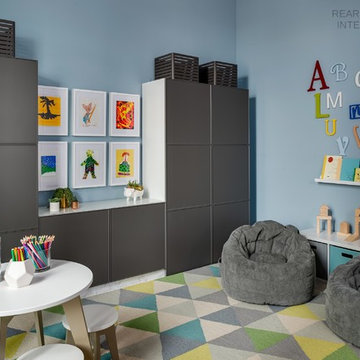
Inspiration for a mid-sized transitional gender-neutral carpeted and multicolored floor kids' room remodel in Other with blue walls
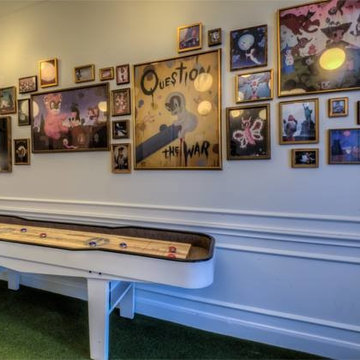
Patrick Bertolino
Inspiration for a small modern gender-neutral kids' room remodel in Houston with white walls
Inspiration for a small modern gender-neutral kids' room remodel in Houston with white walls
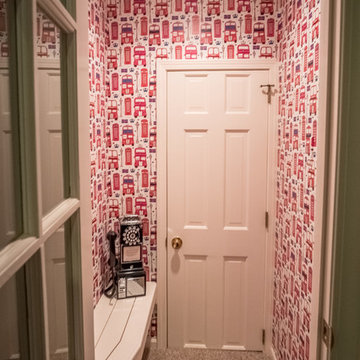
Inspiration for a small timeless gender-neutral carpeted kids' room remodel in Other with multicolored walls
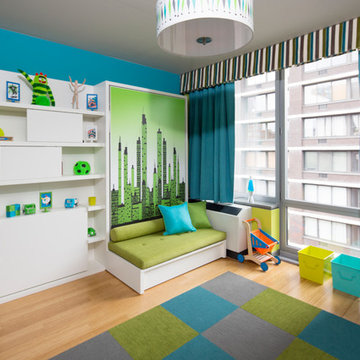
Kitty Dadi
Example of a trendy gender-neutral medium tone wood floor playroom design in New York with blue walls
Example of a trendy gender-neutral medium tone wood floor playroom design in New York with blue walls
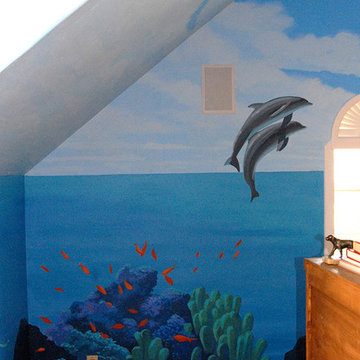
This large playroom was painted floor to ceiling to create the illusion of being underwater.
www.catheymiller.com
Inspiration for a modern gender-neutral light wood floor playroom remodel in Dallas with blue walls
Inspiration for a modern gender-neutral light wood floor playroom remodel in Dallas with blue walls
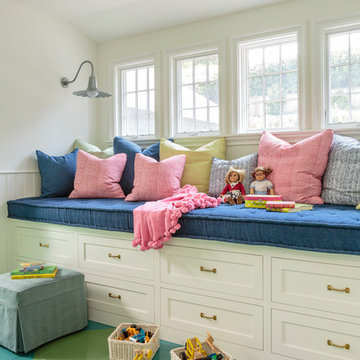
Mark Lohman
Country painted wood floor and green floor kids' room photo in Los Angeles with white walls
Country painted wood floor and green floor kids' room photo in Los Angeles with white walls
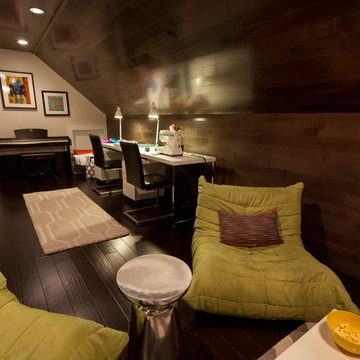
Dale Bernstein
Example of a small trendy gender-neutral dark wood floor kids' room design in Indianapolis with white walls
Example of a small trendy gender-neutral dark wood floor kids' room design in Indianapolis with white walls
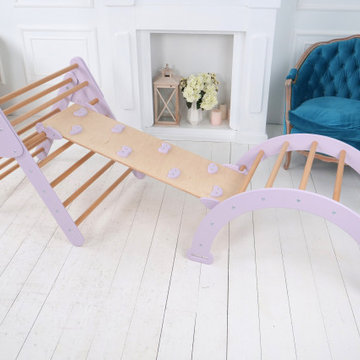
¤ DIMENSIONS of Standard Montessori ramp :
Height: 99 cm/38.78 in
Width: 38 cm/ 15 in
¤ DIMENSIONS of Standard Montessori Arch:
Height: 47 cm/ 18,5 in
Width: 97 cm/ 38 in
Length steps : 52 cm/ 20,5 in
¤ DIMENSIONS of Standard Montessori Triangle:
Height: 81 cm/ 32 in
Width: 87,5 cm/ 34,4 in
Length steps: 80 cm/ 31, 5 in
The indoor playground encourages the development of a child's movement, agility, and reaction skills. It is also an excellent stimulator for the legs, which helps prevent the development of children's flat feet.
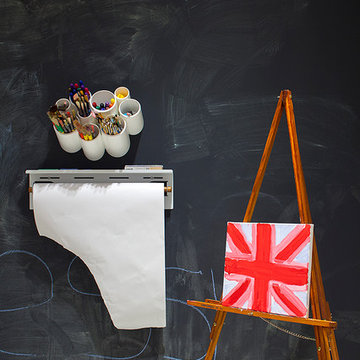
Interiors by Morris & Woodhouse Interiors LLC, Architecture by ARCHONSTRUCT LLC
© Robert Granoff
Example of a small trendy gender-neutral kids' room design in New York with black walls
Example of a small trendy gender-neutral kids' room design in New York with black walls
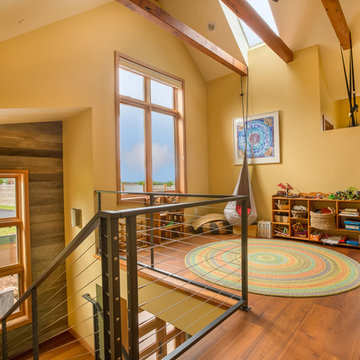
Kids open loft space.
Mid-sized trendy gender-neutral medium tone wood floor and brown floor playroom photo in Other with yellow walls
Mid-sized trendy gender-neutral medium tone wood floor and brown floor playroom photo in Other with yellow walls
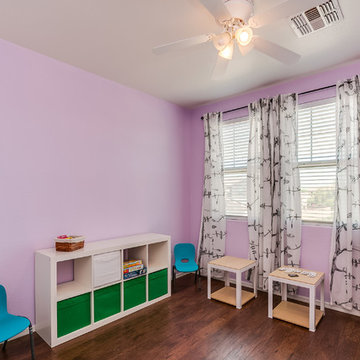
Example of a mid-sized classic girl dark wood floor and brown floor kids' room design in Phoenix with pink walls
Kids' Playroom Ideas
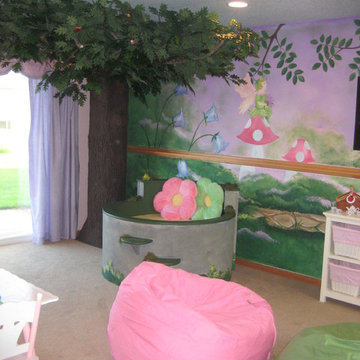
Inspiration for a mid-sized girl carpeted kids' room remodel in Minneapolis with multicolored walls
57





