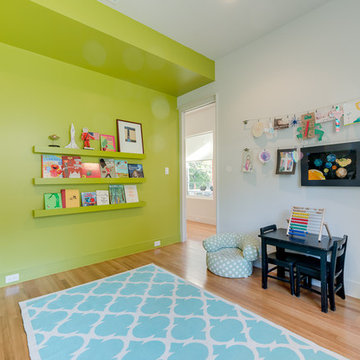Kids' Playroom Ideas
Refine by:
Budget
Sort by:Popular Today
1061 - 1080 of 10,598 photos
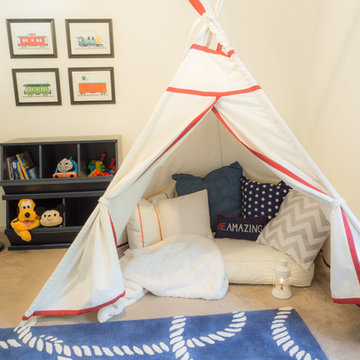
This fun playroom was inspired by a 3-year old little boy who loves trains more than anything. Tee-pee from Pottery Barn Kids. Rug, toy boxes and curtains from Land of Nod.
Photo Credit: Ryan Herrero
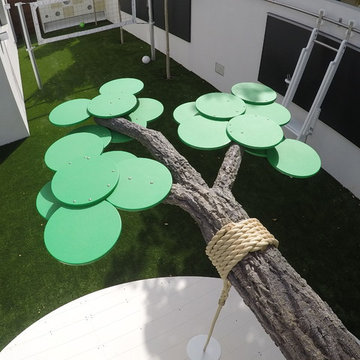
Oasis in the Desert
You can find a whole lot of fun ready for the kids in this fun contemporary play-yard in the dessert.
Theme:
The overall theme of the play-yard is a blend of creative and active outdoor play that blends with the contemporary styling of this beautiful home.
Focus:
The overall focus for the design of this amazing play-yard was to provide this family with an outdoor space that would foster an active and creative playtime for their children of various ages. The visual focus of this space is the 15-foot tree placed in the middle of the turf yard. This fantastic structure beacons the children to climb the mini stumps and enjoy the slide or swing happily from the branches all the while creating a touch of whimsical nature not typically found in the desert.
Surrounding the tree the play-yard offers an array of activities for these lucky children from the chalkboard walls to create amazing pictures to the custom ball wall to practice their skills, the custom myWall system provides endless options for the kids and parents to keep the space exciting and new. Rock holds easily clip into the wall offering ever changing climbing routes, custom water toys and games can also be adapted to the wall to fit the fun of the day.
Storage:
The myWall system offers various storage options including shelving, closed cases or hanging baskets all of which can be moved to alternate locations on the wall as the homeowners want to customize the play-yard.
Growth:
The myWall system is built to grow with the users whether it is with changing taste, updating design or growing children, all the accessories can be moved or replaced while leaving the main frame in place. The materials used throughout the space were chosen for their durability and ability to withstand the harsh conditions for many years. The tree also includes 3 levels of swings offering children of varied ages the chance to swing from the branches.
Safety:
Safety is of critical concern with any play-yard and a space in the harsh conditions of the desert presented specific concerns which were addressed with light colored materials to reflect the sun and reduce heat buildup and stainless steel hardware was used to avoid rusting. The myWall accessories all use a locking mechanism which allows for easy adjustments but also securely locks the pieces into place once set. The flooring in the treehouse was also textured to eliminate skidding.
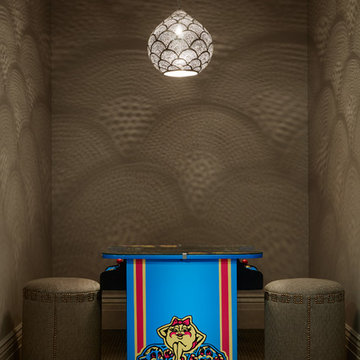
A fresh take on traditional style, this sprawling suburban home draws its occupants together in beautifully, comfortably designed spaces that gather family members for companionship, conversation, and conviviality. At the same time, it adroitly accommodates a crowd, and facilitates large-scale entertaining with ease. This balance of private intimacy and public welcome is the result of Soucie Horner’s deft remodeling of the original floor plan and creation of an all-new wing comprising functional spaces including a mudroom, powder room, laundry room, and home office, along with an exciting, three-room teen suite above. A quietly orchestrated symphony of grayed blues unites this home, from Soucie Horner Collections custom furniture and rugs, to objects, accessories, and decorative exclamationpoints that punctuate the carefully synthesized interiors. A discerning demonstration of family-friendly living at its finest.
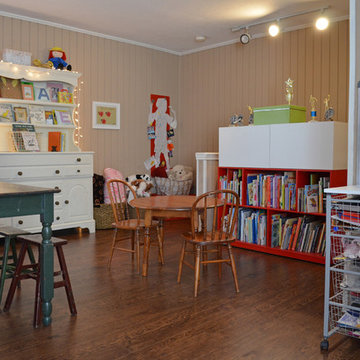
Photo: Sarah Greenman © 2013 Houzz
Inspiration for a timeless gender-neutral medium tone wood floor kids' room remodel in Dallas with beige walls
Inspiration for a timeless gender-neutral medium tone wood floor kids' room remodel in Dallas with beige walls
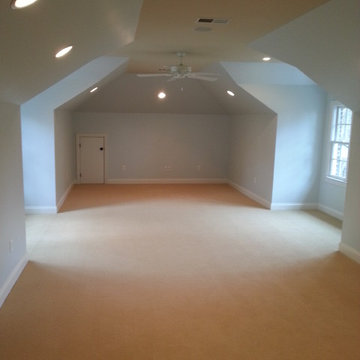
Kids bonus room before.
Playroom - large traditional gender-neutral carpeted playroom idea in Charlotte with beige walls
Playroom - large traditional gender-neutral carpeted playroom idea in Charlotte with beige walls
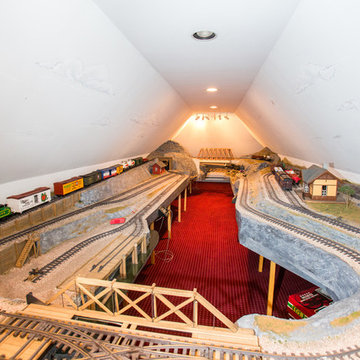
Inspiration for a carpeted playroom remodel in Boston with white walls

Kids' room - transitional gender-neutral carpeted, white floor and wood ceiling kids' room idea in New York with white walls
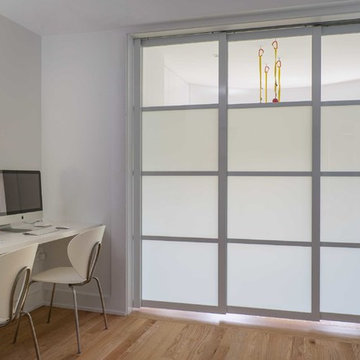
This renovated brick rowhome in Boston’s South End offers a modern aesthetic within a historic structure, creative use of space, exceptional thermal comfort, a reduced carbon footprint, and a passive stream of income.
DESIGN PRIORITIES. The goals for the project were clear - design the primary unit to accommodate the family’s modern lifestyle, rework the layout to create a desirable rental unit, improve thermal comfort and introduce a modern aesthetic. We designed the street-level entry as a shared entrance for both the primary and rental unit. The family uses it as their everyday entrance - we planned for bike storage and an open mudroom with bench and shoe storage to facilitate the change from shoes to slippers or bare feet as they enter their home. On the main level, we expanded the kitchen into the dining room to create an eat-in space with generous counter space and storage, as well as a comfortable connection to the living space. The second floor serves as master suite for the couple - a bedroom with a walk-in-closet and ensuite bathroom, and an adjacent study, with refinished original pumpkin pine floors. The upper floor, aside from a guest bedroom, is the child's domain with interconnected spaces for sleeping, work and play. In the play space, which can be separated from the work space with new translucent sliding doors, we incorporated recreational features inspired by adventurous and competitive television shows, at their son’s request.
MODERN MEETS TRADITIONAL. We left the historic front facade of the building largely unchanged - the security bars were removed from the windows and the single pane windows were replaced with higher performing historic replicas. We designed the interior and rear facade with a vision of warm modernism, weaving in the notable period features. Each element was either restored or reinterpreted to blend with the modern aesthetic. The detailed ceiling in the living space, for example, has a new matte monochromatic finish, and the wood stairs are covered in a dark grey floor paint, whereas the mahogany doors were simply refinished. New wide plank wood flooring with a neutral finish, floor-to-ceiling casework, and bold splashes of color in wall paint and tile, and oversized high-performance windows (on the rear facade) round out the modern aesthetic.
RENTAL INCOME. The existing rowhome was zoned for a 2-family dwelling but included an undesirable, single-floor studio apartment at the garden level with low ceiling heights and questionable emergency egress. In order to increase the quality and quantity of space in the rental unit, we reimagined it as a two-floor, 1 or 2 bedroom, 2 bathroom apartment with a modern aesthetic, increased ceiling height on the lowest level and provided an in-unit washer/dryer. The apartment was listed with Jackie O'Connor Real Estate and rented immediately, providing the owners with a source of passive income.
ENCLOSURE WITH BENEFITS. The homeowners sought a minimal carbon footprint, enabled by their urban location and lifestyle decisions, paired with the benefits of a high-performance home. The extent of the renovation allowed us to implement a deep energy retrofit (DER) to address air tightness, insulation, and high-performance windows. The historic front facade is insulated from the interior, while the rear facade is insulated on the exterior. Together with these building enclosure improvements, we designed an HVAC system comprised of continuous fresh air ventilation, and an efficient, all-electric heating and cooling system to decouple the house from natural gas. This strategy provides optimal thermal comfort and indoor air quality, improved acoustic isolation from street noise and neighbors, as well as a further reduced carbon footprint. We also took measures to prepare the roof for future solar panels, for when the South End neighborhood’s aging electrical infrastructure is upgraded to allow them.
URBAN LIVING. The desirable neighborhood location allows the both the homeowners and tenant to walk, bike, and use public transportation to access the city, while each charging their respective plug-in electric cars behind the building to travel greater distances.
OVERALL. The understated rowhouse is now ready for another century of urban living, offering the owners comfort and convenience as they live life as an expression of their values.
Eric Roth Photo
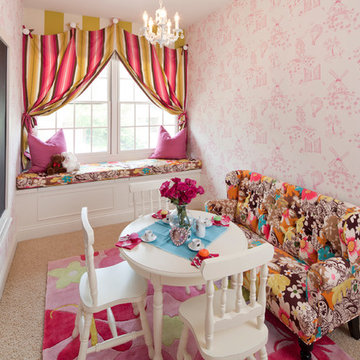
What could be more fun than a slide in your bedroom? This playful room was designed for two imaginative little girls, ages two and four. Everything from the slide bunk beds, princess castle canopy, tea party area, and child sized sofa was designed with these two beauties in mind. We striped some of the walls in a green-yellow while wallpapering the others in an Osborne & Little wallpaper. Laney designed a custom chalkboard with scalloped edges and custom window treatments that frame the window seat and closet. Nothing was left to chance including the ceiling which features a ribbon mural over the princess tower!
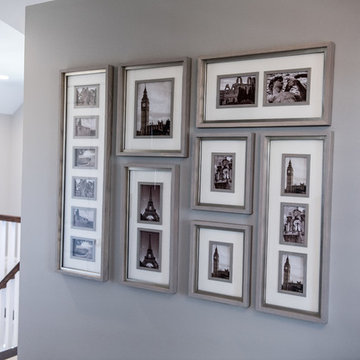
Picture wall collage from Uttermost fit this wall beautifully and was ideal to display all the homeowner's family photos! (Photo Credit: Patty D Photography)
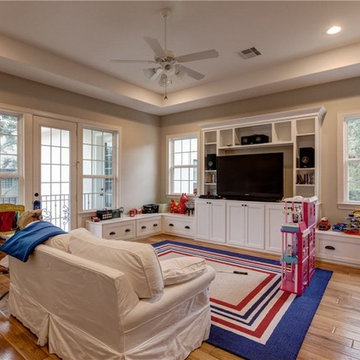
Inspiration for a timeless gender-neutral medium tone wood floor kids' room remodel in Houston with beige walls
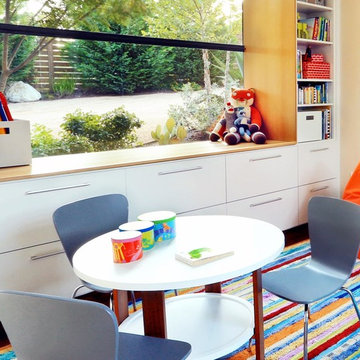
The kid's play space was warmed with a two town paint upgrade, colorful beanbags, a Msisoni style custom rug and organized with white storage bins. A child scaled table and chairs provides a place for fun activities with friends and family.
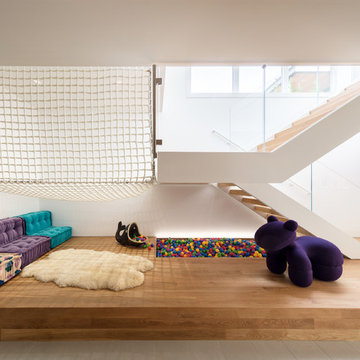
Kid Play Area with Ball Pit, Photo by David Lauer Photography
Kids' room - large modern gender-neutral medium tone wood floor and brown floor kids' room idea in Other with white walls
Kids' room - large modern gender-neutral medium tone wood floor and brown floor kids' room idea in Other with white walls
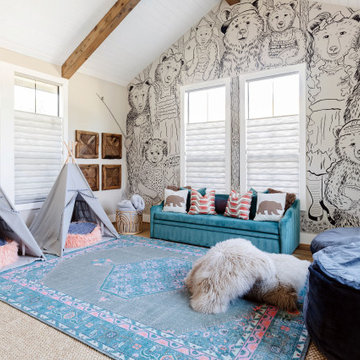
Hand drawn artwork for kids playroom
Inspiration for a rustic gender-neutral medium tone wood floor, brown floor, exposed beam, vaulted ceiling and wallpaper kids' room remodel in Houston with white walls
Inspiration for a rustic gender-neutral medium tone wood floor, brown floor, exposed beam, vaulted ceiling and wallpaper kids' room remodel in Houston with white walls
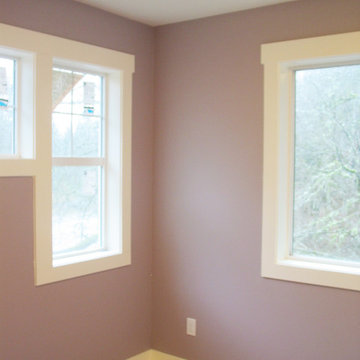
The Bonus Room - A workshop for all. A soothing and productive color. Wall Color – “Sanctuary” Benjamin Moore AF-620, Trim - “Roman Column” Sherwin Williams 7562, Ceiling - Ivory Lace Sherwin Williams 7013. New-Construction - Color & Lighting, Issaquah, WA. Belltown Design. Photography by Paula McHugh
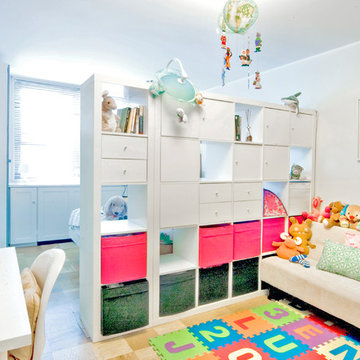
The bedroom is divided into two separate areas (queen sized bedroom by the windows and a kid's area) by a two face storage unit that allows transmission of light and air but provides some privacy.
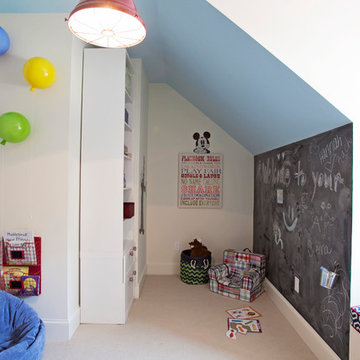
Abby Caroline Photography
Inspiration for a large coastal girl carpeted kids' room remodel in Atlanta with blue walls
Inspiration for a large coastal girl carpeted kids' room remodel in Atlanta with blue walls
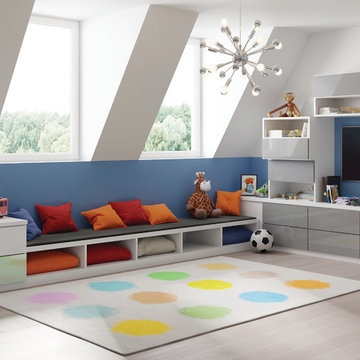
Cabinets and drawers provide concealed storage while an integrated bench provides seating.
Example of a mid-sized eclectic gender-neutral light wood floor kids' room design in Nashville with blue walls
Example of a mid-sized eclectic gender-neutral light wood floor kids' room design in Nashville with blue walls
Kids' Playroom Ideas
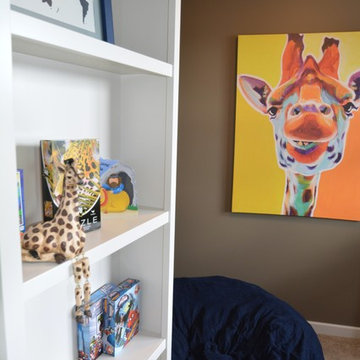
Example of a small trendy gender-neutral carpeted kids' room design in Other with gray walls
54






