Kids' Playroom Ideas
Refine by:
Budget
Sort by:Popular Today
1161 - 1180 of 10,598 photos
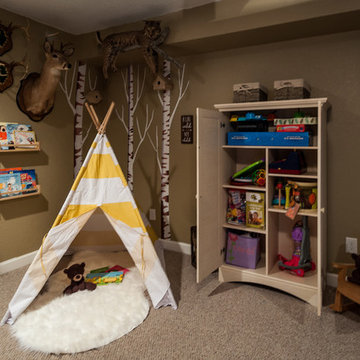
Melissa Mattingly http://www.photosbymattingly.com/
Playroom - mid-sized rustic gender-neutral carpeted playroom idea in Other with brown walls
Playroom - mid-sized rustic gender-neutral carpeted playroom idea in Other with brown walls
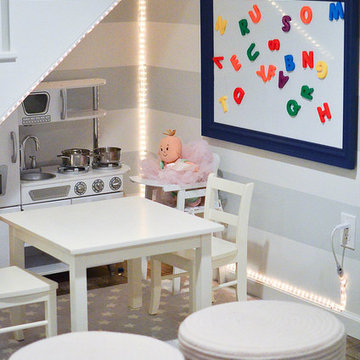
Kate Hart Photography
Inspiration for a rustic gender-neutral kids' room remodel in New York
Inspiration for a rustic gender-neutral kids' room remodel in New York
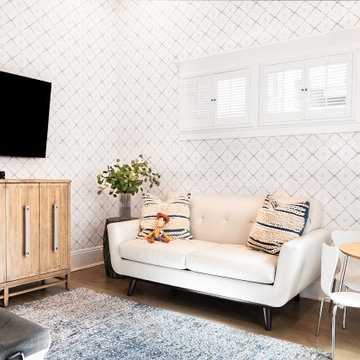
When one thing leads to another...and another...and another...
This fun family of 5 humans and one pup enlisted us to do a simple living room/dining room upgrade. Those led to updating the kitchen with some simple upgrades. (Thanks to Superior Tile and Stone) And that led to a total primary suite gut and renovation (Thanks to Verity Kitchens and Baths). When we were done, they sold their now perfect home and upgraded to the Beach Modern one a few galleries back. They might win the award for best Before/After pics in both projects! We love working with them and are happy to call them our friends.
Design by Eden LA Interiors
Photo by Kim Pritchard Photography
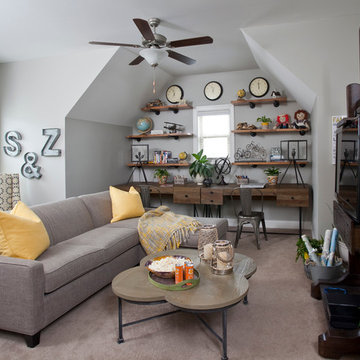
Christina Wedge
Kids' room - mid-sized industrial boy carpeted and gray floor kids' room idea in Atlanta with gray walls
Kids' room - mid-sized industrial boy carpeted and gray floor kids' room idea in Atlanta with gray walls
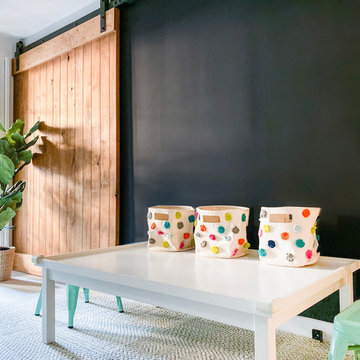
A lovely Brooklyn Townhouse with an underutilized garden floor (walk out basement) gets a full redesign to expand the footprint of the home. The family of four needed a playroom for toddlers that would grow with them, as well as a multifunctional guest room and office space. The modern play room features a calming tree mural background juxtaposed with vibrant wall decor and a beanbag chair.. Plenty of closed and open toy storage, a chalkboard wall, and large craft table foster creativity and provide function. Carpet tiles for easy clean up with tots and a sleeper chair allow for more guests to stay. The guest room design is sultry and decadent with golds, blacks, and luxurious velvets in the chair and turkish ikat pillows. A large chest and murphy bed, along with a deco style media cabinet plus TV, provide comfortable amenities for guests despite the long narrow space. The glam feel provides the perfect adult hang out for movie night and gaming. Tibetan fur ottomans extend seating as needed.
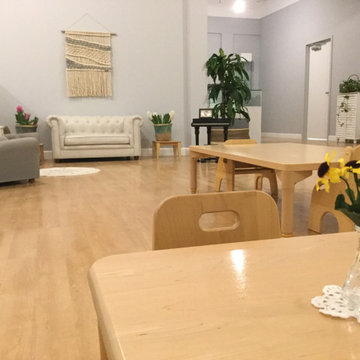
Elegant Beach Cottage and ocean inspired Montessori Parent-Child Center, Belmar NJ. Designed by WildflowerDesigning.com
Large beach style gender-neutral light wood floor and brown floor kids' room photo in New York with gray walls
Large beach style gender-neutral light wood floor and brown floor kids' room photo in New York with gray walls
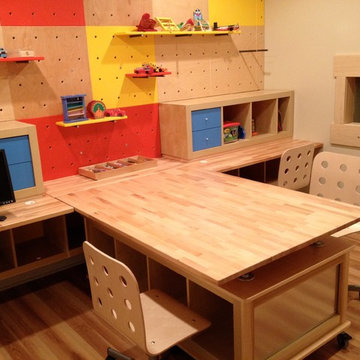
THEME The overall theme for this
space is a functional, family friendly
escape where time spent together
or alone is comfortable and exciting.
The integration of the work space,
clubhouse and family entertainment
area creates an environment that
brings the whole family together in
projects, recreation and relaxation.
Each element works harmoniously
together blending the creative and
functional into the perfect family
escape.
FOCUS The two-story clubhouse is
the focal point of the large space and
physically separates but blends the two
distinct rooms. The clubhouse has an
upper level loft overlooking the main
room and a lower enclosed space with
windows looking out into the playroom
and work room. There was a financial
focus for this creative space and the
use of many Ikea products helped to
keep the fabrication and build costs
within budget.
STORAGE Storage is abundant for this
family on the walls, in the cabinets and
even in the floor. The massive built in
cabinets are home to the television
and gaming consoles and the custom
designed peg walls create additional
shelving that can be continually
transformed to accommodate new or
shifting passions. The raised floor is
the base for the clubhouse and fort
but when pulled up, the flush mounted
floor pieces reveal large open storage
perfect for toys to be brushed into
hiding.
GROWTH The entire space is designed
to be fun and you never outgrow
fun. The clubhouse and loft will be a
focus for these boys for years and the
media area will draw the family to
this space whether they are watching
their favorite animated movie or
newest adventure series. The adjoining
workroom provides the perfect arts and
crafts area with moving storage table
and will be well suited for homework
and science fair projects.
SAFETY The desire to climb, jump,
run, and swing is encouraged in this
great space and the attention to detail
ensures that they will be safe. From
the strong cargo netting enclosing
the upper level of the clubhouse to
the added care taken with the lumber
to ensure a soft clean feel without
splintering and the extra wide borders
in the flush mounted floor storage, this
space is designed to provide this family
with a fun and safe space.
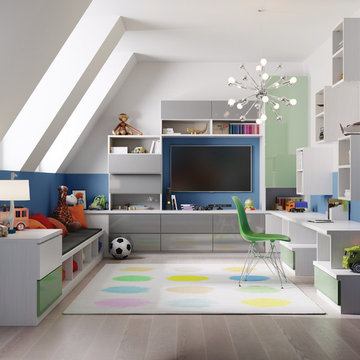
This attic space is transformed into a multi-use kids' recreation and play room that puts the fun in functional! Floating cabinet shelves, a custom media center, built-in bookshelf and large desk workspace are all cleverly integrated to create a versatile area that can grow with the kids.
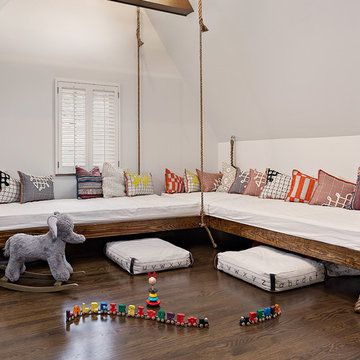
The soaring cathedral ceilings and warm exposed beams were the only features to speak of in this non-descript open landing. Off the hallway near the kids’ rooms, its small size and open layout made it something in between a hallway and a room. While most might consider a TV or office nook for this space, its adjacency to the children’s quarters inspired the designer toward something more imaginative. Inspired by the bright open space, this design achieves a sort of Balinese treehouse aesthetic – and all of it is designed specifically for fun.
Playful hanging beds swing freely on sisal rope, creating a beckoning space that draws in children and adults alike. The mattresses were filled especially with non-toxic, non-petroleum natural fiber fill to make them healthy to sleep and lounge on – and encased in removable, washable organic cotton slipcovers. As the children are young, the floor space (finished in non-toxic lacquer) is kept clear and available for sprawling play. Large storage benches topped with walnut seats keep toys and books well organized, and ready for action at any time.
Dave Bryce Photography
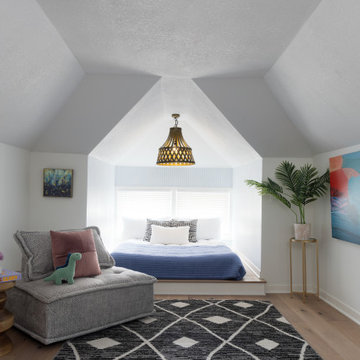
Kids' room - gender-neutral medium tone wood floor and brown floor kids' room idea in Kansas City with white walls
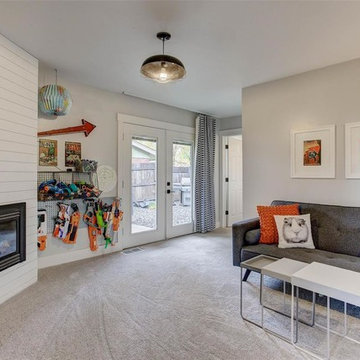
Kid or teen hangout room with ship lap fireplace wall, modern tv cabinet, and mid century modern sofa. Nerf storage.
Inspiration for a mid-sized 1950s boy carpeted and gray floor kids' room remodel in Denver with white walls
Inspiration for a mid-sized 1950s boy carpeted and gray floor kids' room remodel in Denver with white walls

Baron Construction & Remodeling
Design Build Remodel Renovate
Victorian Home Renovation & Remodel
Kitchen Remodel and Relocation
2 Bathroom Additions and Remodel
1000 square foot deck
Interior Staircase
Exterior Staircase
New Front Porch
New Playroom
New Flooring
New Plumbing
New Electrical
New HVAC
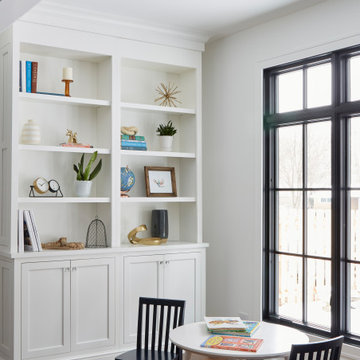
Example of a small country gender-neutral medium tone wood floor and brown floor playroom design in Chicago with white walls
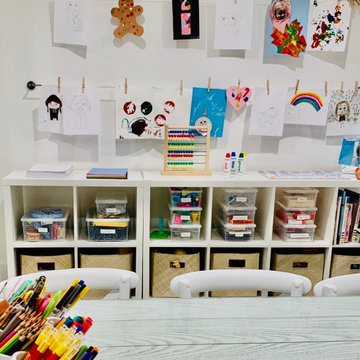
Kids' room - mid-sized traditional gender-neutral laminate floor, gray floor, coffered ceiling and wood wall kids' room idea in New York with white walls
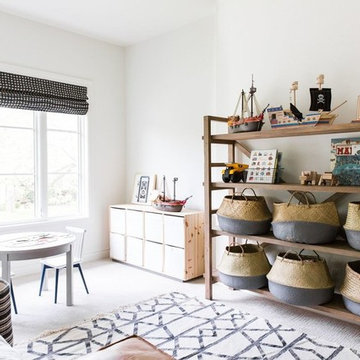
Our clients moved from Southern California to Austin, Texas and had some adjusting to do. Their home had a Texas traditional theme, but they wanted to bring in their California bohemian style. They had a lot of great pieces, really cool style, and a ton of books we had to make room for.
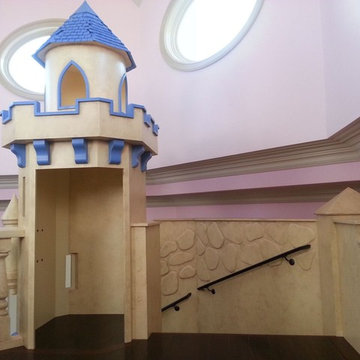
Kids' room - large eclectic girl dark wood floor kids' room idea in Las Vegas with pink walls
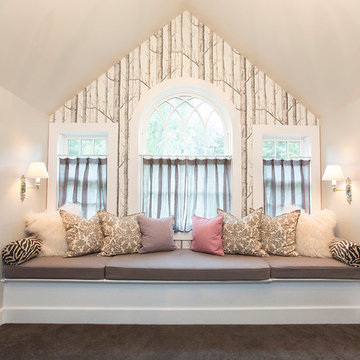
Unused attic space became a room where the kids can hang out, do homework and easily stow away their things.
Photography by Laura Desantis-Olsson
Example of a large transitional girl carpeted kids' room design in New York with white walls
Example of a large transitional girl carpeted kids' room design in New York with white walls
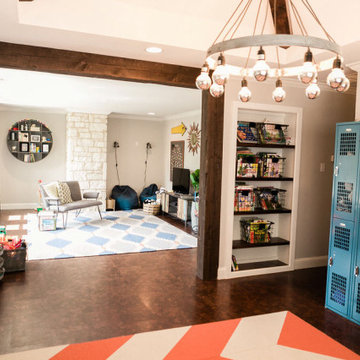
Mid-sized country gender-neutral dark wood floor and brown floor kids' room photo in Dallas with gray walls
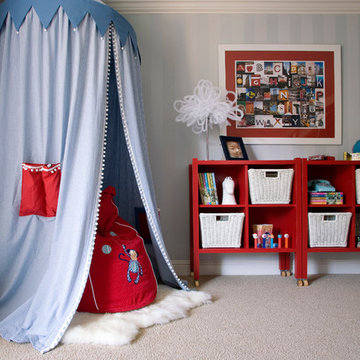
House of Ruby Interior Design’s philosophy is one of relaxed sophistication. With an extensive knowledge of materials, craftsmanship and color, we create warm, layered interiors which have become the hallmark of our firm.
With each project, House of Ruby Interior Design develops a close relationship with the client and strives to celebrate their individuality, interests, and daily essentials for living and entertaining. We are dedicated to creating environments that are distinctive and highly livable.
Photo Credit: Kira Shemano Photography
Kids' Playroom Ideas
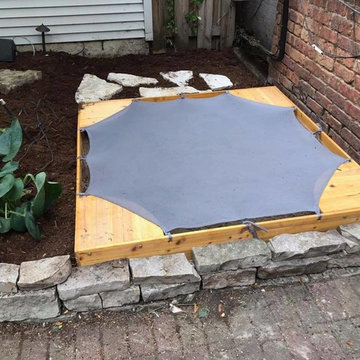
A customer wanted to make a play space for the kids with Sand. We built them a sandbox from scratch and made a cover for the sandbox. We landscaped around it giving the kids an adventure they wouldn't forget.
59





