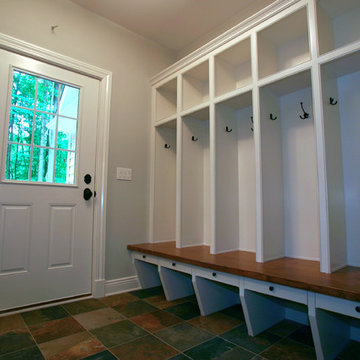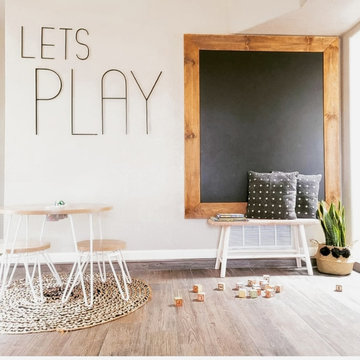Kids' Room Ideas
Refine by:
Budget
Sort by:Popular Today
221 - 240 of 2,486 photos
Item 1 of 3
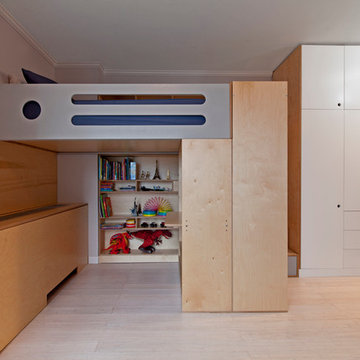
photography by Juan Lopez Gil
Kids' room - large contemporary boy light wood floor kids' room idea in New York with gray walls
Kids' room - large contemporary boy light wood floor kids' room idea in New York with gray walls
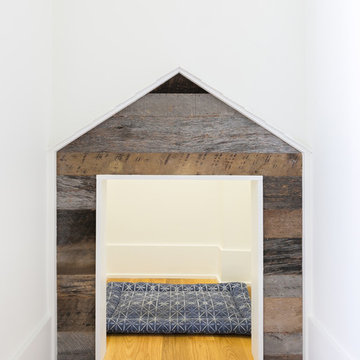
Patrick Brickman
Inspiration for a small country gender-neutral medium tone wood floor and brown floor playroom remodel in Charleston with white walls
Inspiration for a small country gender-neutral medium tone wood floor and brown floor playroom remodel in Charleston with white walls
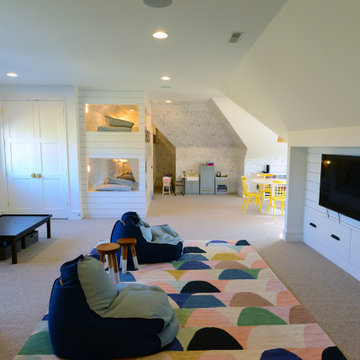
This bonus "hangout" room is perfect for the kids and their friends. It features multiple areas including four built-in bunk beds with individual lighting. A TV area is ready for movie watching and has several areas for storage and entertaining.
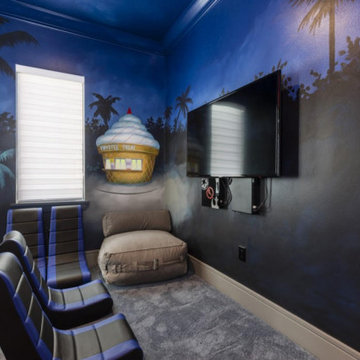
Mini Diner Themed Kids play room with LED fireworks on the ceiling and custom painted walls. Video games, movies and it connects to 2 themed kids bunk rooms. Landmark Custom Builder & Remodeling Reunion Resort Kissimmee FL
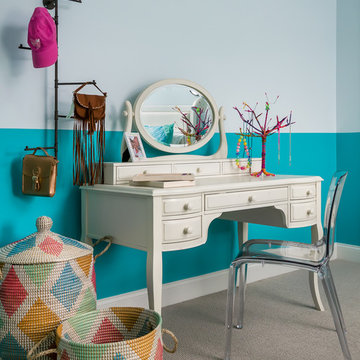
Anastasia Alkema Photography
Inspiration for a mid-sized eclectic girl carpeted and beige floor kids' room remodel in Atlanta with blue walls
Inspiration for a mid-sized eclectic girl carpeted and beige floor kids' room remodel in Atlanta with blue walls
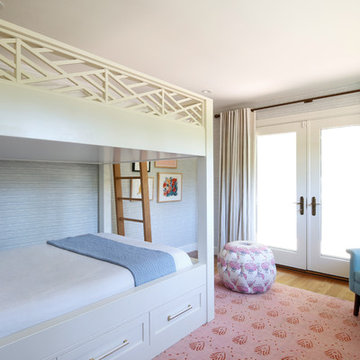
Now client's daughter’s room, this had been functioning as a second guest bedroom and was ready for a makeover, starting with the wall covering. We were able to keep the existing drapes, and repurpose the giant mirror by painting the frame; thus creating a savings in the budget and enabling the client to choose to indulge in a new high-quality chair, a gorgeous, unique, high-end fabric for the ottoman, by Katie Ridder — and the biggest investment, the custom-designed and hand-built bunk bed by Randall Wilson and Sons.
The rose-colored hand-knotted oriental rug, sourced via PAK is another high-quality piece that had originally been purchased for the daughter’s nursery and transitioned easily to her new room.
A lot of love and time went into designing that custom bed. Especially the detailed railing, the drawer handles, incorporating the bookshelf into the headboard, and the choosing the contrasting wood for the ladder.
The bed will hold its own long into teenage-hood — because sleepovers.
Photo credit: Mo Saito
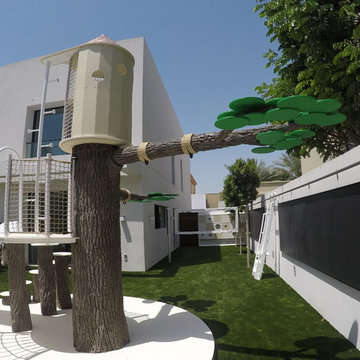
Oasis in the Desert
You can find a whole lot of fun ready for the kids in this fun contemporary play-yard in the dessert.
Theme:
The overall theme of the play-yard is a blend of creative and active outdoor play that blends with the contemporary styling of this beautiful home.
Focus:
The overall focus for the design of this amazing play-yard was to provide this family with an outdoor space that would foster an active and creative playtime for their children of various ages. The visual focus of this space is the 15-foot tree placed in the middle of the turf yard. This fantastic structure beacons the children to climb the mini stumps and enjoy the slide or swing happily from the branches all the while creating a touch of whimsical nature not typically found in the desert.
Surrounding the tree the play-yard offers an array of activities for these lucky children from the chalkboard walls to create amazing pictures to the custom ball wall to practice their skills, the custom myWall system provides endless options for the kids and parents to keep the space exciting and new. Rock holds easily clip into the wall offering ever changing climbing routes, custom water toys and games can also be adapted to the wall to fit the fun of the day.
Storage:
The myWall system offers various storage options including shelving, closed cases or hanging baskets all of which can be moved to alternate locations on the wall as the homeowners want to customize the play-yard.
Growth:
The myWall system is built to grow with the users whether it is with changing taste, updating design or growing children, all the accessories can be moved or replaced while leaving the main frame in place. The materials used throughout the space were chosen for their durability and ability to withstand the harsh conditions for many years. The tree also includes 3 levels of swings offering children of varied ages the chance to swing from the branches.
Safety:
Safety is of critical concern with any play-yard and a space in the harsh conditions of the desert presented specific concerns which were addressed with light colored materials to reflect the sun and reduce heat buildup and stainless steel hardware was used to avoid rusting. The myWall accessories all use a locking mechanism which allows for easy adjustments but also securely locks the pieces into place once set. The flooring in the treehouse was also textured to eliminate skidding.
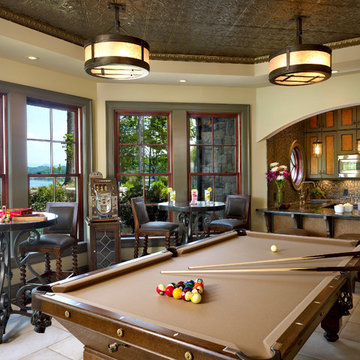
Photo by Taylor Architectural Photography.
Designed under previous position as Residential Studio Director and Project Architect at LS3P ASSOCIATES LTD.
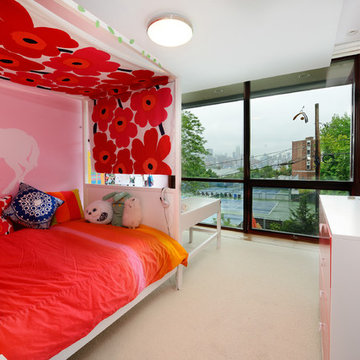
Unmatched sophistication on Castle Point Terrace with world class New York City and Hudson River views. The innovative design of this unique home incorporates mid-century design characteristics for the 21st century; harmonious indoor/outdoor flow, expert use of organic materials & smart, elegant built-in cabinetry. Designed & built by award-winning Hoboken architect, John Nastasi, 907 Castle Point is in a class of its own. The sun-filled kitchen features a large Calacatta marble island with Wolf, SubZero and Viking appliances, built-in Mahogany banquette and distinctive pine ceilings. Completing the parlor floor is the formal living room, family room with built in entertainment center and convenient powder room. The rear yard, an extension of the living space, features an Ipé deck with glass railings, flamed limestone patio, pristine lawn, irrigated all season garden and a unique stainless steel plunge pool.
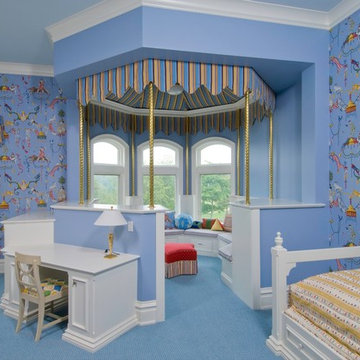
Kid's Bunk Room
Craig Thompson Photography
Example of a large classic gender-neutral carpeted kids' bedroom design in Other with blue walls
Example of a large classic gender-neutral carpeted kids' bedroom design in Other with blue walls
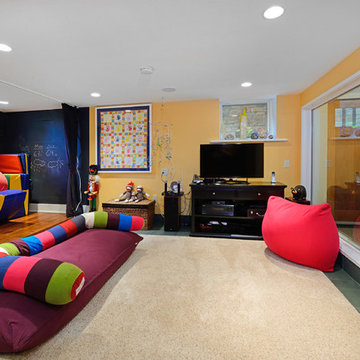
Unmatched sophistication on Castle Point Terrace with world class New York City and Hudson River views. The innovative design of this unique home incorporates mid-century design characteristics for the 21st century; harmonious indoor/outdoor flow, expert use of organic materials & smart, elegant built-in cabinetry. Designed & built by award-winning Hoboken architect, John Nastasi, 907 Castle Point is in a class of its own. The sun-filled kitchen features a large Calacatta marble island with Wolf, SubZero and Viking appliances, built-in Mahogany banquette and distinctive pine ceilings. Completing the parlor floor is the formal living room, family room with built in entertainment center and convenient powder room. The rear yard, an extension of the living space, features an Ipé deck with glass railings, flamed limestone patio, pristine lawn, irrigated all season garden and a unique stainless steel plunge pool.
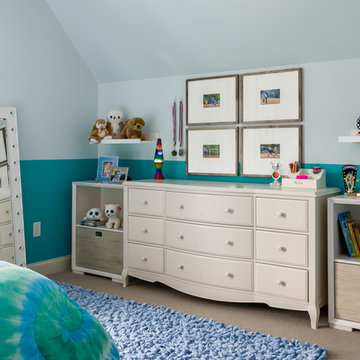
Anastasia Alkema Photography
Kids' room - mid-sized eclectic girl carpeted and beige floor kids' room idea in Atlanta with blue walls
Kids' room - mid-sized eclectic girl carpeted and beige floor kids' room idea in Atlanta with blue walls
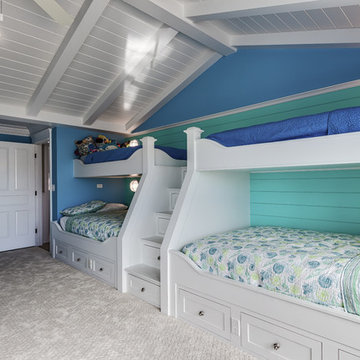
Example of a large beach style carpeted kids' room design in Philadelphia with blue walls
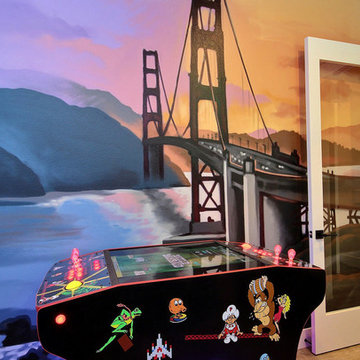
Inspired by the majesty of the Northern Lights and this family's everlasting love for Disney, this home plays host to enlighteningly open vistas and playful activity. Like its namesake, the beloved Sleeping Beauty, this home embodies family, fantasy and adventure in their truest form. Visions are seldom what they seem, but this home did begin 'Once Upon a Dream'. Welcome, to The Aurora.
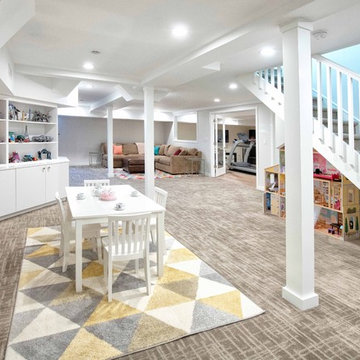
Chuan Ding
Inspiration for a large contemporary gender-neutral carpeted and gray floor kids' room remodel in New York with white walls
Inspiration for a large contemporary gender-neutral carpeted and gray floor kids' room remodel in New York with white walls
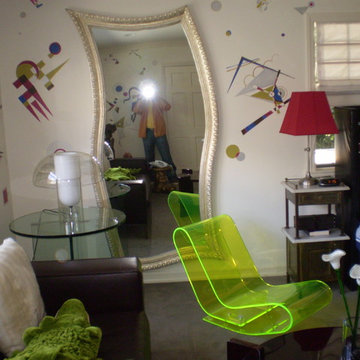
This abstract, modern room was created for a teenage boy.
Kids' room - large modern boy carpeted kids' room idea in Los Angeles with white walls
Kids' room - large modern boy carpeted kids' room idea in Los Angeles with white walls
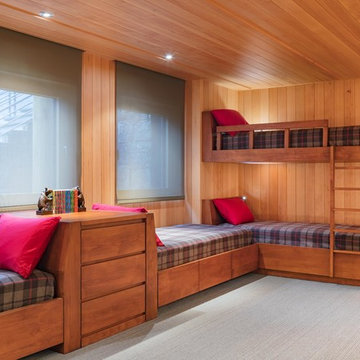
Paul Warchol
Inspiration for a large modern gender-neutral carpeted and beige floor kids' bedroom remodel in Other with brown walls
Inspiration for a large modern gender-neutral carpeted and beige floor kids' bedroom remodel in Other with brown walls
Kids' Room Ideas
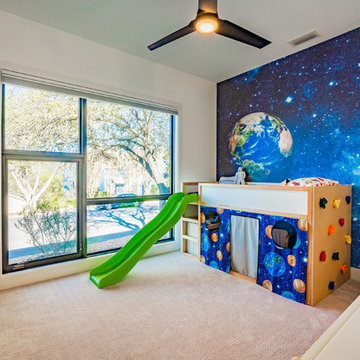
Our inspiration for this home was an updated and refined approach to Frank Lloyd Wright’s “Prairie-style”; one that responds well to the harsh Central Texas heat. By DESIGN we achieved soft balanced and glare-free daylighting, comfortable temperatures via passive solar control measures, energy efficiency without reliance on maintenance-intensive Green “gizmos” and lower exterior maintenance.
The client’s desire for a healthy, comfortable and fun home to raise a young family and to accommodate extended visitor stays, while being environmentally responsible through “high performance” building attributes, was met. Harmonious response to the site’s micro-climate, excellent Indoor Air Quality, enhanced natural ventilation strategies, and an elegant bug-free semi-outdoor “living room” that connects one to the outdoors are a few examples of the architect’s approach to Green by Design that results in a home that exceeds the expectations of its owners.
Photo by Mark Adams Media
12






