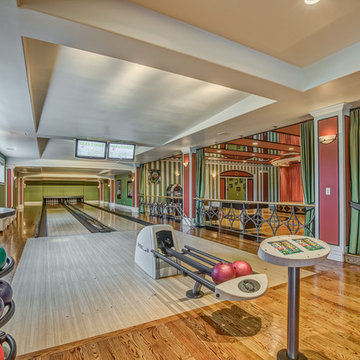Kids' Room Ideas - Style: Transitional
Refine by:
Budget
Sort by:Popular Today
1 - 20 of 473 photos
Item 1 of 3
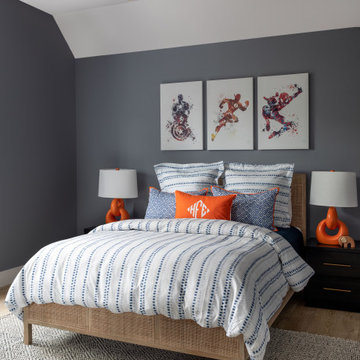
Kids' room - large transitional boy light wood floor and brown floor kids' room idea in Houston with gray walls

Example of a mid-sized transitional gender-neutral dark wood floor and brown floor kids' room design in New York with gray walls

Architecture, Construction Management, Interior Design, Art Curation & Real Estate Advisement by Chango & Co.
Construction by MXA Development, Inc.
Photography by Sarah Elliott
See the home tour feature in Domino Magazine
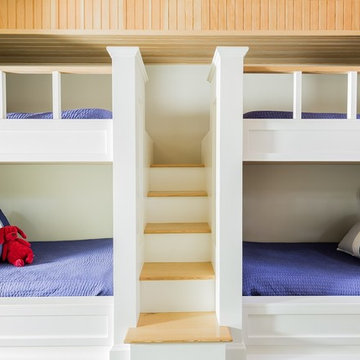
Photography by Michael J. Lee
Example of a mid-sized transitional gender-neutral medium tone wood floor kids' room design in Boston with beige walls
Example of a mid-sized transitional gender-neutral medium tone wood floor kids' room design in Boston with beige walls
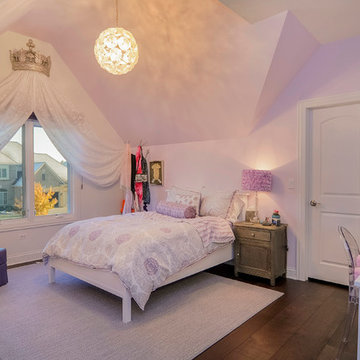
Selections & Design by Shefali Mehta & Kim Stiffle. Portraits of Home by Rachael Ormond.
Kids' room - transitional kids' room idea in Chicago
Kids' room - transitional kids' room idea in Chicago
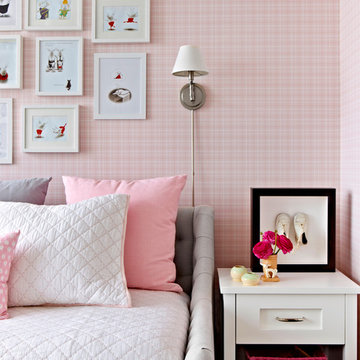
Interior Architecture, Interior Design, Construction Administration, Art Curation, and Custom Millwork, AV & Furniture Design by Chango & Co.
Photography by Jacob Snavely
Featured in Architectural Digest
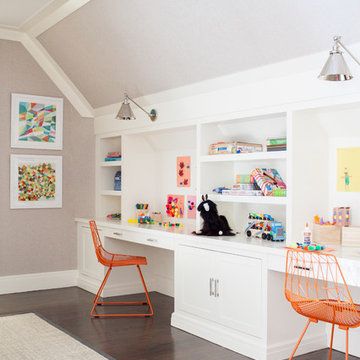
Interior Design, Custom Furniture Design, & Art Curation by Chango & Co.
Photography by Raquel Langworthy
See the project in Architectural Digest
Kids' room - huge transitional gender-neutral dark wood floor kids' room idea in New York with gray walls
Kids' room - huge transitional gender-neutral dark wood floor kids' room idea in New York with gray walls
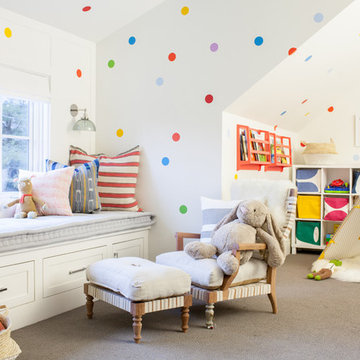
Interior Design, Custom Furniture Design, & Art Curation by Chango & Co.
Photography by Raquel Langworthy
See the project in Architectural Digest
Inspiration for a huge transitional gender-neutral carpeted kids' room remodel in New York with multicolored walls
Inspiration for a huge transitional gender-neutral carpeted kids' room remodel in New York with multicolored walls
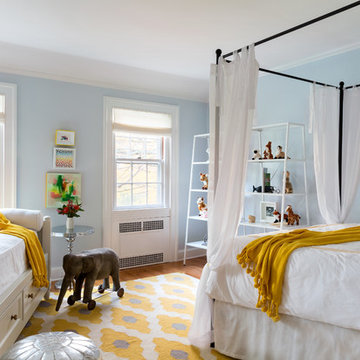
Interior Design, Interior Architecture, Custom Furniture Design, AV Design, Landscape Architecture, & Art Curation by Chango & Co.
Photography by Ball & Albanese
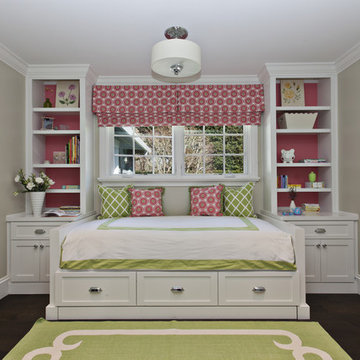
Photographer Frank Paul Perez
Decoration Nancy Evars, Evars + Anderson Interior Design
Example of a mid-sized transitional girl dark wood floor kids' room design in San Francisco with brown walls
Example of a mid-sized transitional girl dark wood floor kids' room design in San Francisco with brown walls
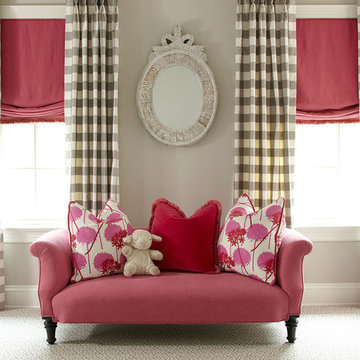
Inspiration for a mid-sized transitional girl carpeted kids' room remodel in New York with gray walls
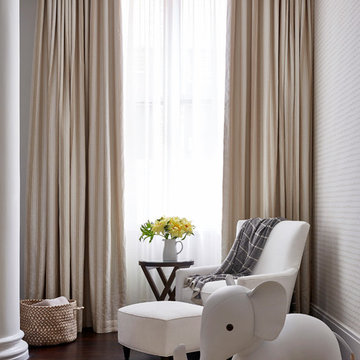
Interior Design, Interior Architecture, Custom Millwork & Furniture Design, AV Design & Art Curation by Chango & Co.
Photography by Jacob Snavely
Featured in Architectural Digest: "A Modern New York Apartment Awash in Neutral Hues"
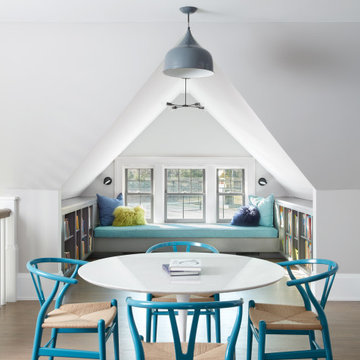
The original front entry was dated and featured a recessed palladian arch. The homeowners decided to take advantage of this space by bumping out a dormer over the front entry, which created 2nd floor interior space for a kids reading and study nook. Efficient use of space features built-ins and a Saarinen work table.
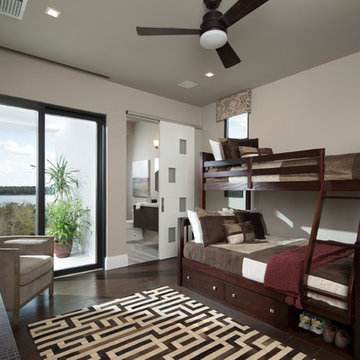
Jeffrey A. Davis Photography
Kids' bedroom - large transitional gender-neutral dark wood floor and brown floor kids' bedroom idea in Orlando with beige walls
Kids' bedroom - large transitional gender-neutral dark wood floor and brown floor kids' bedroom idea in Orlando with beige walls
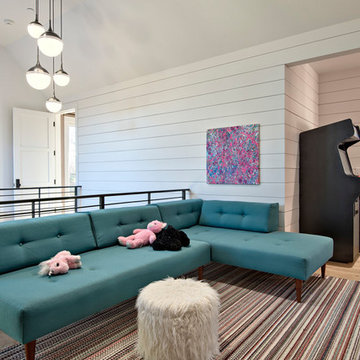
Architect: Tim Brown Architecture. Photographer: Casey Fry
Large transitional gender-neutral light wood floor and brown floor kids' room photo in Austin with white walls
Large transitional gender-neutral light wood floor and brown floor kids' room photo in Austin with white walls
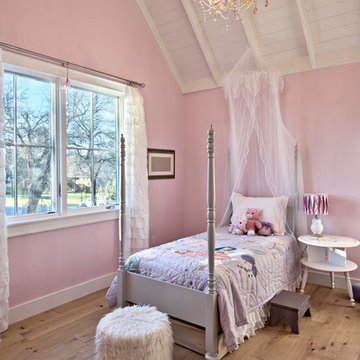
Architect: Tim Brown Architecture. Photographer: Casey Fry
Kids' room - large transitional girl light wood floor and brown floor kids' room idea in Austin with pink walls
Kids' room - large transitional girl light wood floor and brown floor kids' room idea in Austin with pink walls
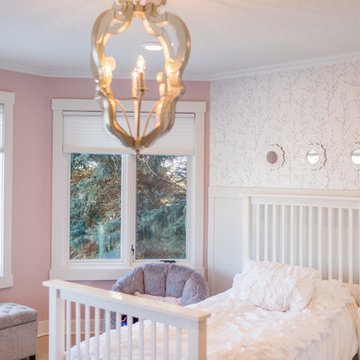
Trim, Lighting, Wainscoting, Wall Covering and Window Treatments purchased and installed by Bridget's Room.
Example of a mid-sized transitional girl travertine floor and beige floor childrens' room design in Other with pink walls
Example of a mid-sized transitional girl travertine floor and beige floor childrens' room design in Other with pink walls
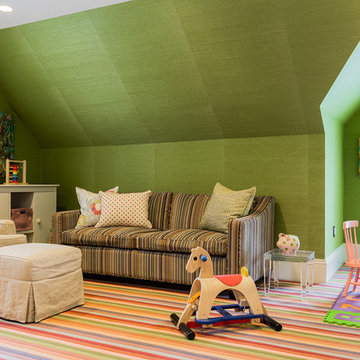
Playroom in the Brookline Renovation project.
Example of a large transitional gender-neutral carpeted kids' room design in Boston with green walls
Example of a large transitional gender-neutral carpeted kids' room design in Boston with green walls
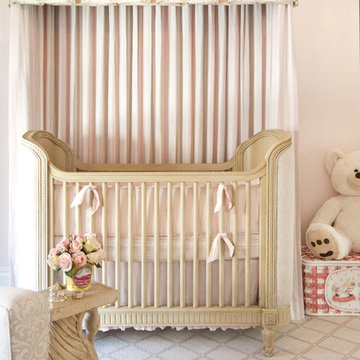
Erika Bierman photography
Soft shades of pastel pink and creamy neutrals layered with many textures adorn this pretty nursery. Parents wanted it to feel serene for their baby and themselves.
Kids' Room Ideas - Style: Transitional
1






