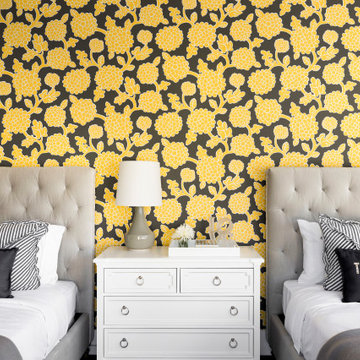Kids' Room with Multicolored Walls Ideas
Refine by:
Budget
Sort by:Popular Today
161 - 180 of 5,688 photos
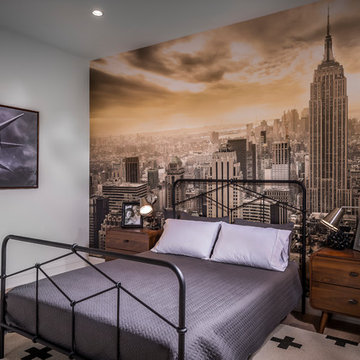
Trendy medium tone wood floor and brown floor kids' room photo in Orlando with multicolored walls
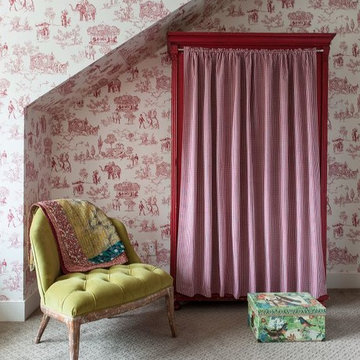
Kids' room - traditional gender-neutral carpeted kids' room idea in DC Metro with multicolored walls
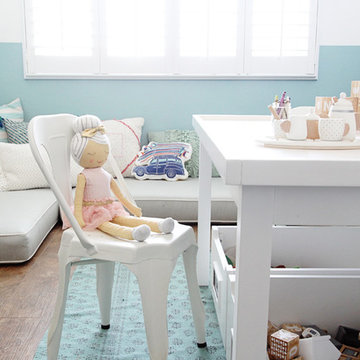
California Coastal Play Room
Color and Pattern are the theme of the space.
One of the reasons I love doing kid spaces is that you can go a little wild with color!
We had floor cushions made according to the dimensions of twin beds. Kids love to be on the floor, and this is a way to create a fun, cozy reading and playing area. The kids also sometimes put sleeping bags on top of the mini mattresses for sleepovers!
For dimension, walls are painted a beachy-aqua hue on the lower half and white above. Some of the throw pillows pick up the same aqua tone, as does the rug, which grounds the space and exudes a bit of a bohemian flair.
Photo Credit: Amy Bartlam
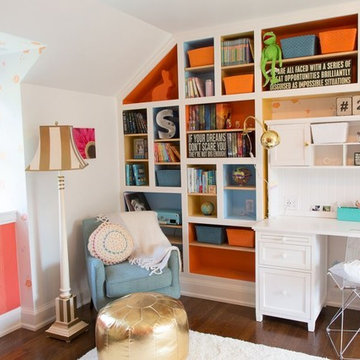
Kids' room - mid-sized contemporary girl dark wood floor kids' room idea in Philadelphia with multicolored walls
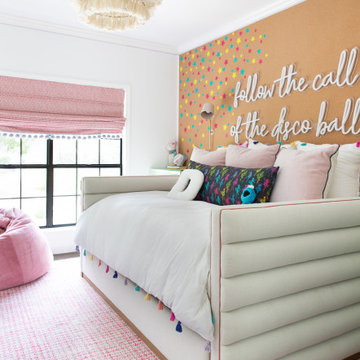
This beautiful home for a family of four got a refreshing new design, making it a true reflection of the homeowners' personalities. The living room was designed to look bright and spacious with a stunning custom white oak coffee table, stylish swivel chairs, and a comfortable pale peach sofa. An antique bejeweled snake light creates an attractive focal point encouraging fun conversations in the living room. In the kitchen, we upgraded the countertops and added a beautiful backsplash, and the dining area was painted a soothing sage green adding color and character to the space. One of the kids' bedrooms got a unique platform bed with a study and storage area below it. The second bedroom was designed with a custom day bed with stylish tassels and a beautiful bulletin board wall with a custom neon light for the young occupant to decorate at will. The guest room, with its earthy tones and textures, has a lovely "California casual" appeal, while the primary bedroom was designed like a haven for relaxation with black-out curtains, a statement chain link chandelier, and a beautiful custom bed. In the primary bath, we added a huge mirror, custom white oak cabinetry, and brass fixtures, creating a luxurious retreat!
---Project designed by Sara Barney’s Austin interior design studio BANDD DESIGN. They serve the entire Austin area and its surrounding towns, with an emphasis on Round Rock, Lake Travis, West Lake Hills, and Tarrytown.
For more about BANDD DESIGN, see here: https://bandddesign.com/
To learn more about this project, see here:
https://bandddesign.com/portfolio/whitemarsh-family-friendly-home-remodel/
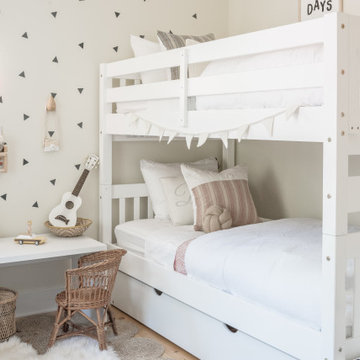
Inspiration for a coastal gender-neutral light wood floor kids' room remodel in New York with multicolored walls
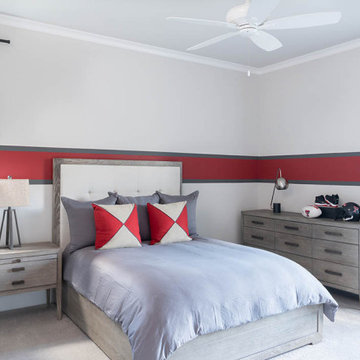
From foundation pour to welcome home pours, we loved every step of this residential design. This home takes the term “bringing the outdoors in” to a whole new level! The patio retreats, firepit, and poolside lounge areas allow generous entertaining space for a variety of activities.
Coming inside, no outdoor view is obstructed and a color palette of golds, blues, and neutrals brings it all inside. From the dramatic vaulted ceiling to wainscoting accents, no detail was missed.
The master suite is exquisite, exuding nothing short of luxury from every angle. We even brought luxury and functionality to the laundry room featuring a barn door entry, island for convenient folding, tiled walls for wet/dry hanging, and custom corner workspace – all anchored with fabulous hexagon tile.
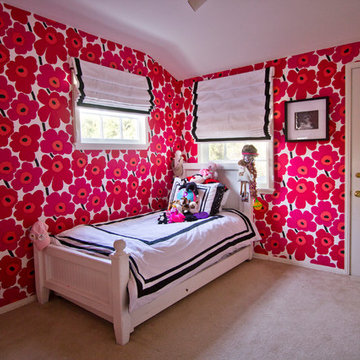
Custom draperies, pillows and soft furnishings by La Belle Interiors. Photo: Myke Smith
Mid-sized elegant girl carpeted kids' room photo in Los Angeles with multicolored walls
Mid-sized elegant girl carpeted kids' room photo in Los Angeles with multicolored walls
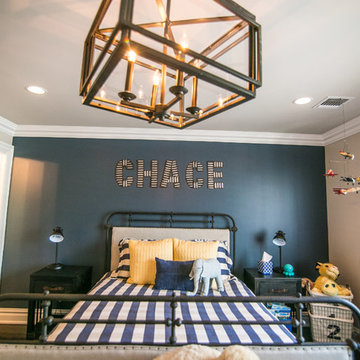
Inspiration for a large transitional boy dark wood floor kids' room remodel in Miami with multicolored walls
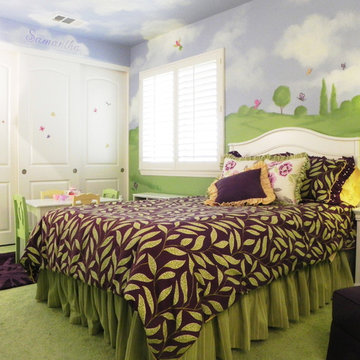
This enchanting bedroom was designed for a three year old little girl. The custom bedding is reversible. Her name is handpainted above the closet doors which also have handpainting of butterflies on them. A kid-sized table and chairs is perfect for tea parties and games.
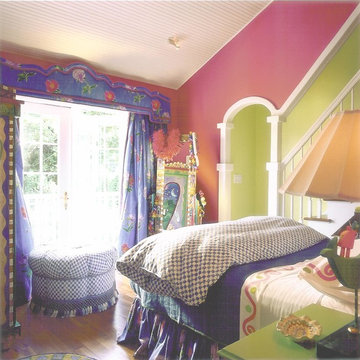
Nancy Hill
Kids' room - mid-sized eclectic gender-neutral dark wood floor kids' room idea in New York with multicolored walls
Kids' room - mid-sized eclectic gender-neutral dark wood floor kids' room idea in New York with multicolored walls
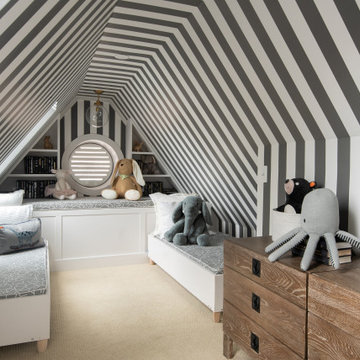
Kids' room - transitional gender-neutral carpeted, beige floor, vaulted ceiling, wallpaper ceiling and wallpaper kids' room idea in DC Metro with multicolored walls
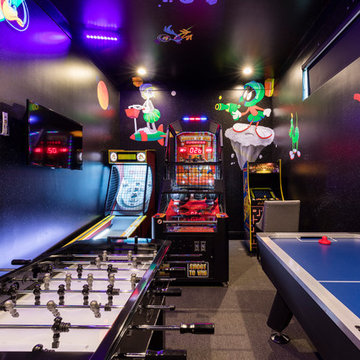
Example of a mid-sized minimalist gender-neutral carpeted and gray floor kids' room design in Orlando with multicolored walls
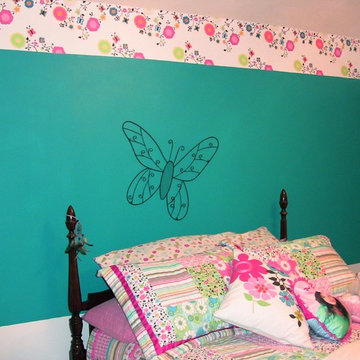
Kids' room - mid-sized transitional girl kids' room idea in Houston with multicolored walls
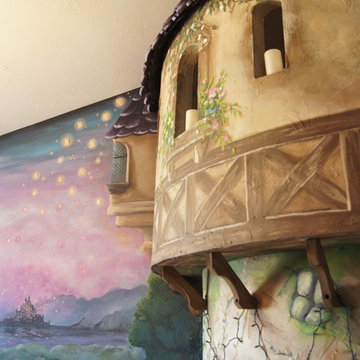
A Rapunzel themed bedroom in the Mountain View house plan designed by Walker Home Design. This room was originally designed for a young girl and is based off of the Rupenzel story. The room features a tower, loft and secret passage way to another room.
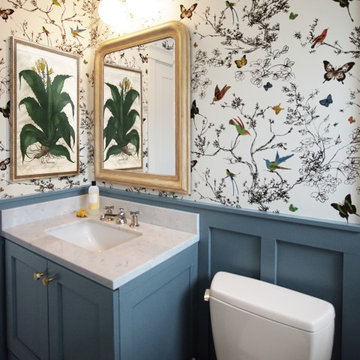
Heather Ryan, Interior Designer
H.Ryan Studio - Scottsdale, AZ
www.hryanstudio.com
Inspiration for a girl wallpaper childrens' room remodel in Phoenix with multicolored walls
Inspiration for a girl wallpaper childrens' room remodel in Phoenix with multicolored walls
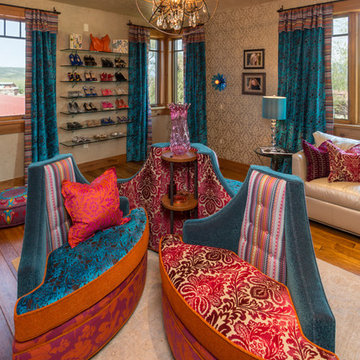
Tim Murphy Photography
Teen room - huge traditional girl medium tone wood floor teen room idea in Denver with multicolored walls
Teen room - huge traditional girl medium tone wood floor teen room idea in Denver with multicolored walls
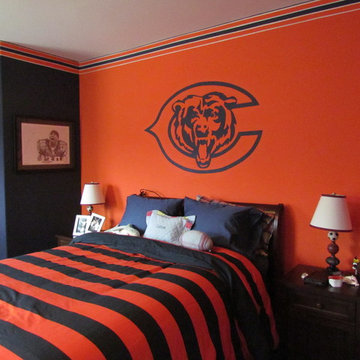
Chicago Bears Mural with complimenting stripe
Inspiration for a transitional girl carpeted kids' room remodel in Philadelphia with multicolored walls
Inspiration for a transitional girl carpeted kids' room remodel in Philadelphia with multicolored walls
Kids' Room with Multicolored Walls Ideas
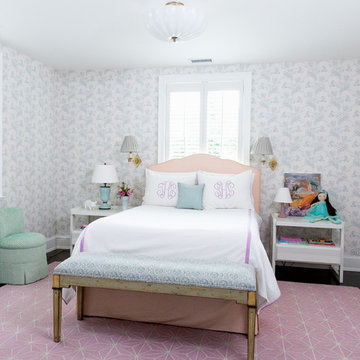
Full-scale interior design, architectural consultation, kitchen design, bath design, furnishings selection and project management for a home located in the historic district of Chapel Hill, North Carolina. The home features a fresh take on traditional southern decorating, and was included in the March 2018 issue of Southern Living magazine.
Read the full article here: https://www.southernliving.com/home/remodel/1930s-colonial-house-remodel
Photo by: Anna Routh
9






