White Floor Kids' Room with Multicolored Walls Ideas
Refine by:
Budget
Sort by:Popular Today
1 - 20 of 77 photos
Item 1 of 3
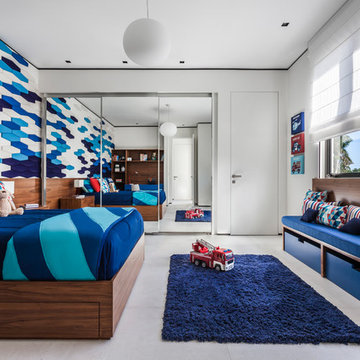
Inspiration for a large contemporary porcelain tile and white floor kids' room remodel in Miami with multicolored walls
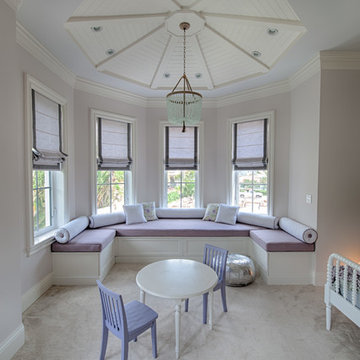
Example of a large classic girl carpeted and white floor kids' room design in Miami with multicolored walls
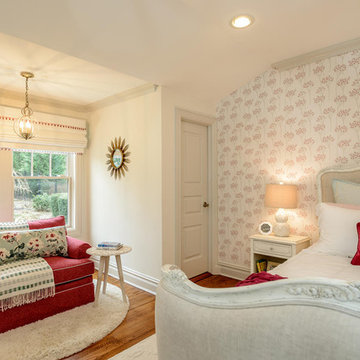
Photo: Kevin Wohlers
Mid-sized cottage chic girl carpeted and white floor kids' room photo with multicolored walls
Mid-sized cottage chic girl carpeted and white floor kids' room photo with multicolored walls
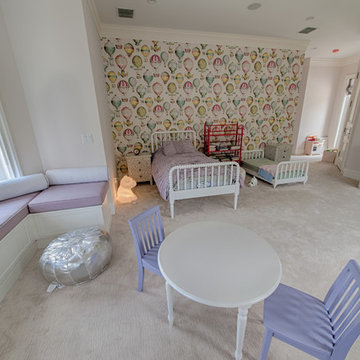
Kids' room - large traditional girl carpeted and white floor kids' room idea in Miami with multicolored walls
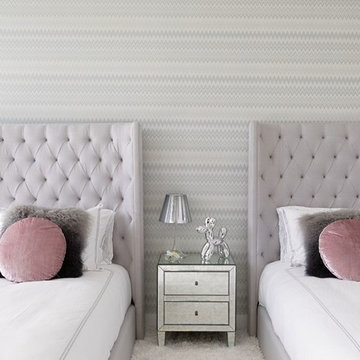
Kids' room - contemporary girl carpeted and white floor kids' room idea in Miami with multicolored walls
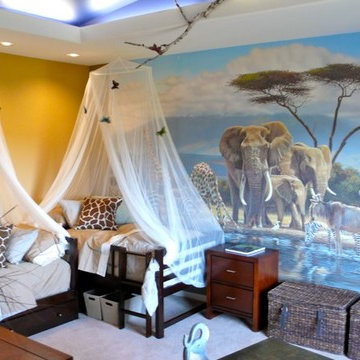
Glenn shelton
Inspiration for a mid-sized eclectic gender-neutral carpeted and white floor kids' room remodel in Los Angeles with multicolored walls
Inspiration for a mid-sized eclectic gender-neutral carpeted and white floor kids' room remodel in Los Angeles with multicolored walls
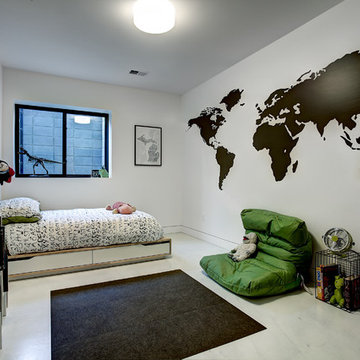
Photos by Kaity
Kids' bedroom - mid-sized contemporary gender-neutral concrete floor and white floor kids' bedroom idea in Grand Rapids with multicolored walls
Kids' bedroom - mid-sized contemporary gender-neutral concrete floor and white floor kids' bedroom idea in Grand Rapids with multicolored walls
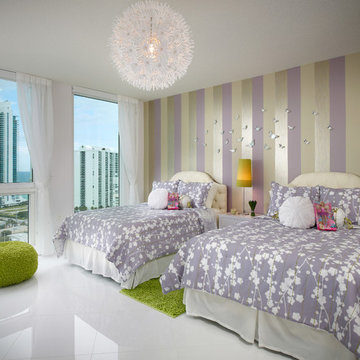
Inspiration for a mid-sized contemporary girl ceramic tile and white floor kids' room remodel in Miami with multicolored walls
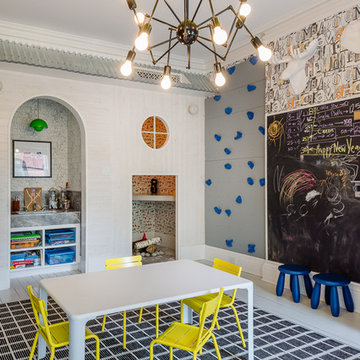
Montgomery Place Townhouse
The unique and exclusive property on Montgomery Place, located between Eighth Avenue and Prospect Park West, was designed in 1898 by the architecture firm Babb, Cook & Willard. It contains an expansive seven bedrooms, five bathrooms, and two powder rooms. The firm was simultaneously working on the East 91st Street Andrew Carnegie Mansion during the period, and ensured the 30.5’ wide limestone at Montgomery Place would boast landmark historic details, including six fireplaces, an original Otis elevator, and a grand spiral staircase running across the four floors. After a two and half year renovation, which had modernized the home – adding five skylights, a wood burning fireplace, an outfitted butler’s kitchen and Waterworks fixtures throughout – the landmark mansion was sold in 2014. DHD Architecture and Interior Design were hired by the buyers, a young family who had moved from their Tribeca Loft, to further renovate and create a fresh, modern home, without compromising the structure’s historic features. The interiors were designed with a chic, bold, yet warm aesthetic in mind, mixing vibrant palettes into livable spaces.
Photography: Guillaume Gaudet www.guillaumegaudet.com
© DHD / ALL RIGHTS RESERVED.
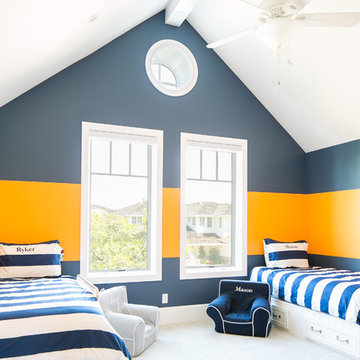
Kids' bedroom - transitional carpeted and white floor kids' bedroom idea in Orange County with multicolored walls
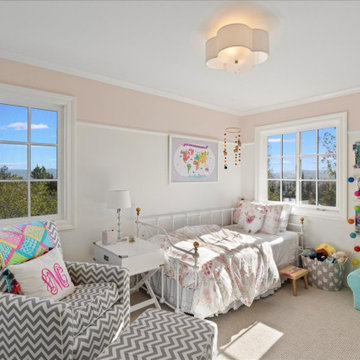
Kids bedroom hosting now a large amount of natural light and a comfortable wool carpet.
Example of a large girl carpeted and white floor kids' bedroom design in San Francisco with multicolored walls
Example of a large girl carpeted and white floor kids' bedroom design in San Francisco with multicolored walls
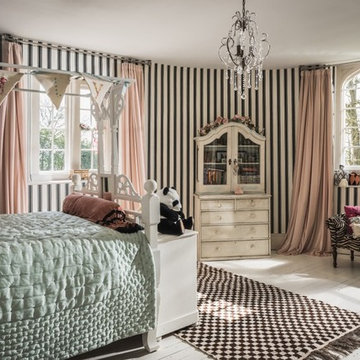
Unique Home Stays
Inspiration for a shabby-chic style girl painted wood floor and white floor kids' bedroom remodel in Other with multicolored walls
Inspiration for a shabby-chic style girl painted wood floor and white floor kids' bedroom remodel in Other with multicolored walls
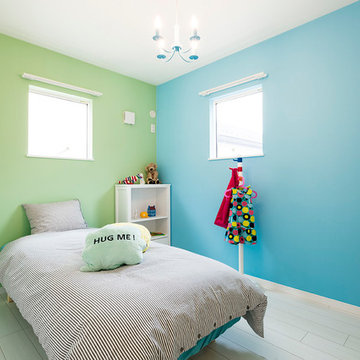
撮影者: サイモンボニー(中村宰門)
Example of a trendy painted wood floor and white floor kids' room design in Tokyo with multicolored walls
Example of a trendy painted wood floor and white floor kids' room design in Tokyo with multicolored walls
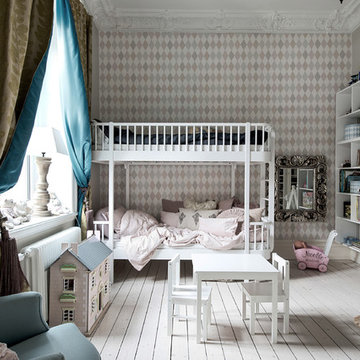
Inspiration for a large victorian girl painted wood floor and white floor kids' room remodel in Gothenburg with multicolored walls
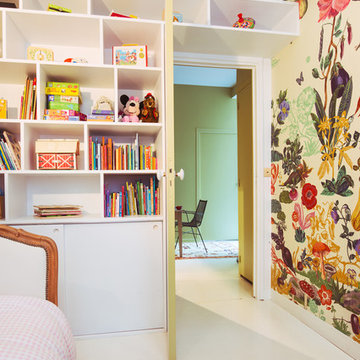
Alfredo Brant
Mid-sized trendy girl concrete floor and white floor kids' room photo in Paris with multicolored walls
Mid-sized trendy girl concrete floor and white floor kids' room photo in Paris with multicolored walls
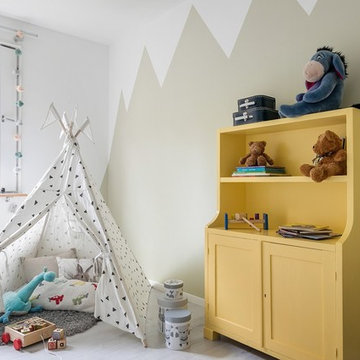
Erik Olsson Gbg
Example of a mid-sized danish gender-neutral white floor and painted wood floor kids' room design in Gothenburg with multicolored walls
Example of a mid-sized danish gender-neutral white floor and painted wood floor kids' room design in Gothenburg with multicolored walls
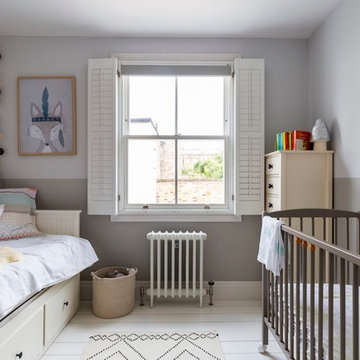
The rear bedroom has floor mounted white radiators, new timber sash windows with window shutters, as well as painted floor boards.
Photography by Chris Snook
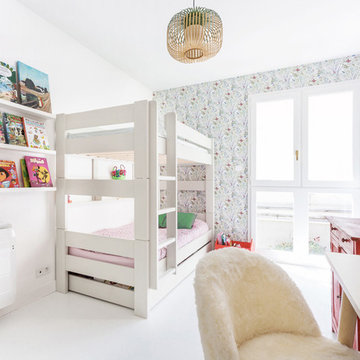
Conception de chambre d'enfant
Proposition de revêtement muraux, coloris
Décoration mobilier et idées déco
Kids' room - mid-sized scandinavian girl painted wood floor, white floor and wallpaper kids' room idea in Marseille with multicolored walls
Kids' room - mid-sized scandinavian girl painted wood floor, white floor and wallpaper kids' room idea in Marseille with multicolored walls
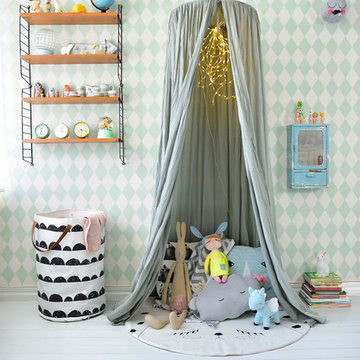
Sullkullan
Kids' room - mid-sized scandinavian gender-neutral painted wood floor and white floor kids' room idea in Other with multicolored walls
Kids' room - mid-sized scandinavian gender-neutral painted wood floor and white floor kids' room idea in Other with multicolored walls
White Floor Kids' Room with Multicolored Walls Ideas
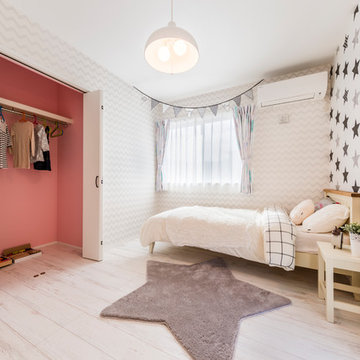
Trendy painted wood floor and white floor kids' room photo in Tokyo Suburbs with multicolored walls
1





