Vaulted Ceiling Kids' Room with Multicolored Walls Ideas
Refine by:
Budget
Sort by:Popular Today
1 - 20 of 35 photos
Item 1 of 3

A teen hangout destination with a comfortable boho vibe. Brought together by Anthropologie Rose Petals Wallpaper, Serena and Lilly hanging chair, Cristol flush mount by Circa Lighting and a mix of custom and retail pillows. Design by Two Hands Interiors. See the rest of this cozy attic hangout space on our website. #tweenroom #teenroom
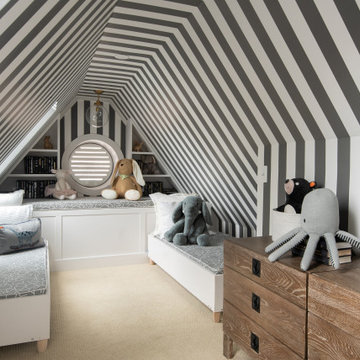
Kids' room - transitional gender-neutral carpeted, beige floor, vaulted ceiling, wallpaper ceiling and wallpaper kids' room idea in DC Metro with multicolored walls

Inspiration for a large transitional girl carpeted, wallpaper, gray floor and vaulted ceiling kids' room remodel in Other with multicolored walls
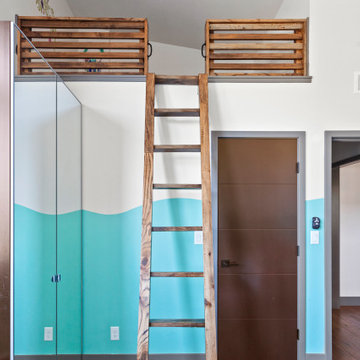
Inspiration for a large modern girl carpeted, gray floor, vaulted ceiling and wallpaper kids' room remodel in Kansas City with multicolored walls
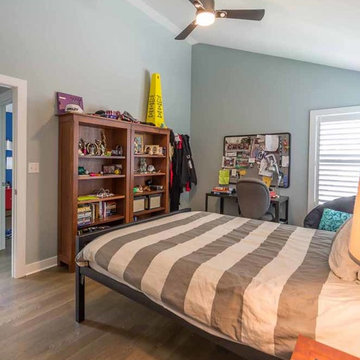
This family of 5 was quickly out-growing their 1,220sf ranch home on a beautiful corner lot. Rather than adding a 2nd floor, the decision was made to extend the existing ranch plan into the back yard, adding a new 2-car garage below the new space - for a new total of 2,520sf. With a previous addition of a 1-car garage and a small kitchen removed, a large addition was added for Master Bedroom Suite, a 4th bedroom, hall bath, and a completely remodeled living, dining and new Kitchen, open to large new Family Room. The new lower level includes the new Garage and Mudroom. The existing fireplace and chimney remain - with beautifully exposed brick. The homeowners love contemporary design, and finished the home with a gorgeous mix of color, pattern and materials.
The project was completed in 2011. Unfortunately, 2 years later, they suffered a massive house fire. The house was then rebuilt again, using the same plans and finishes as the original build, adding only a secondary laundry closet on the main level.

Transitional gender-neutral carpeted, shiplap ceiling, vaulted ceiling, wallpaper and beige floor kids' room photo in Chicago with multicolored walls
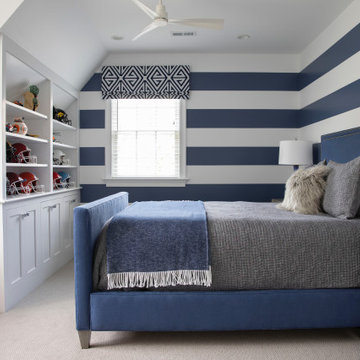
Example of a transitional boy carpeted, beige floor and vaulted ceiling kids' room design in Philadelphia with multicolored walls
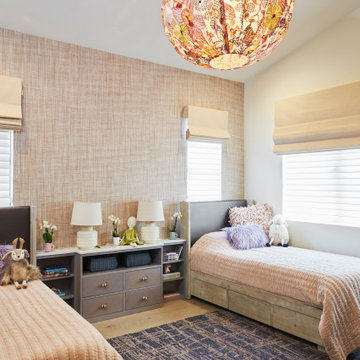
Transitional girl light wood floor, beige floor, vaulted ceiling and wallpaper kids' bedroom photo in San Francisco with multicolored walls
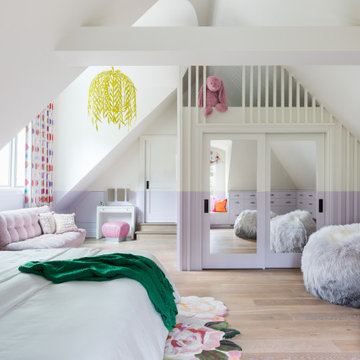
Inspiration for a huge contemporary girl light wood floor and vaulted ceiling kids' room remodel in Houston with multicolored walls

This family of 5 was quickly out-growing their 1,220sf ranch home on a beautiful corner lot. Rather than adding a 2nd floor, the decision was made to extend the existing ranch plan into the back yard, adding a new 2-car garage below the new space - for a new total of 2,520sf. With a previous addition of a 1-car garage and a small kitchen removed, a large addition was added for Master Bedroom Suite, a 4th bedroom, hall bath, and a completely remodeled living, dining and new Kitchen, open to large new Family Room. The new lower level includes the new Garage and Mudroom. The existing fireplace and chimney remain - with beautifully exposed brick. The homeowners love contemporary design, and finished the home with a gorgeous mix of color, pattern and materials.
The project was completed in 2011. Unfortunately, 2 years later, they suffered a massive house fire. The house was then rebuilt again, using the same plans and finishes as the original build, adding only a secondary laundry closet on the main level.
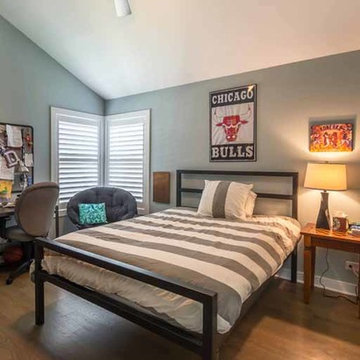
This family of 5 was quickly out-growing their 1,220sf ranch home on a beautiful corner lot. Rather than adding a 2nd floor, the decision was made to extend the existing ranch plan into the back yard, adding a new 2-car garage below the new space - for a new total of 2,520sf. With a previous addition of a 1-car garage and a small kitchen removed, a large addition was added for Master Bedroom Suite, a 4th bedroom, hall bath, and a completely remodeled living, dining and new Kitchen, open to large new Family Room. The new lower level includes the new Garage and Mudroom. The existing fireplace and chimney remain - with beautifully exposed brick. The homeowners love contemporary design, and finished the home with a gorgeous mix of color, pattern and materials.
The project was completed in 2011. Unfortunately, 2 years later, they suffered a massive house fire. The house was then rebuilt again, using the same plans and finishes as the original build, adding only a secondary laundry closet on the main level.
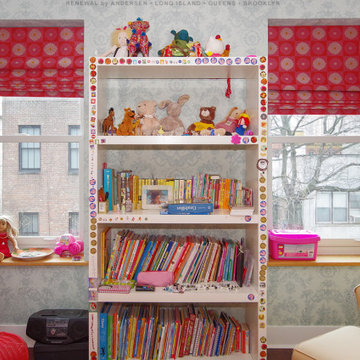
Playful kids room with two new windows we installed. These new double hung windows installed against stylish wallpaper looks terrific in this colorful and fun kids bedrooms with lots of toys and book. Find a variety of windows from Renewal by Andersen of Long Island, Queens and Brooklyn.
. . . . . . . . . .
All your window and door needs are just a phone call away -- Contact Us Today! 844-245-2799
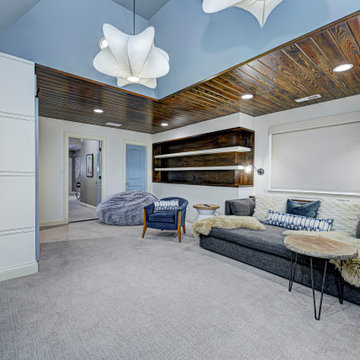
This home renovation project transformed unused, unfinished spaces into vibrant living areas. Each exudes elegance and sophistication, offering personalized design for unforgettable family moments.
This bedroom boasts spacious bunk beds and a thoughtfully designed entertainment unit. The serene blue and white palette sets the tone for relaxation, while statement lights add a touch of contemporary elegance.
Project completed by Wendy Langston's Everything Home interior design firm, which serves Carmel, Zionsville, Fishers, Westfield, Noblesville, and Indianapolis.
For more about Everything Home, see here: https://everythinghomedesigns.com/
To learn more about this project, see here: https://everythinghomedesigns.com/portfolio/fishers-chic-family-home-renovation/

Inspiration for a large transitional gender-neutral light wood floor, brown floor, vaulted ceiling and wallpaper kids' room remodel in Milwaukee with multicolored walls
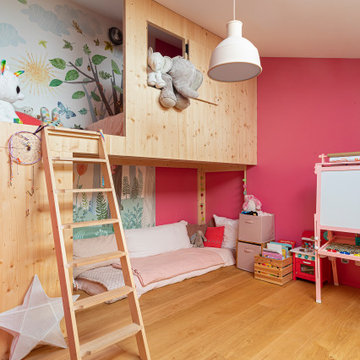
@Florian Peallat
Kids' room - contemporary girl medium tone wood floor, brown floor and vaulted ceiling kids' room idea in Lyon with multicolored walls
Kids' room - contemporary girl medium tone wood floor, brown floor and vaulted ceiling kids' room idea in Lyon with multicolored walls
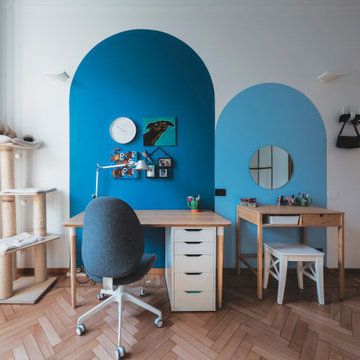
Vista della parete della camera da letto di un'adolescente "colorata". Lo spazio è stato diviso mediante l'utilizzo del colore: la zona scrivania e la zona trucco.
Foto di Simone Marulli
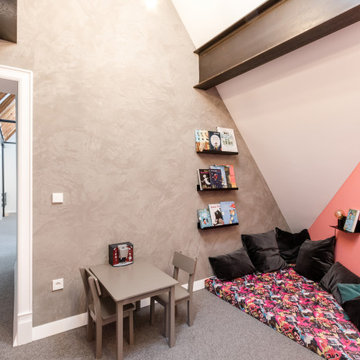
Example of a trendy carpeted, gray floor and vaulted ceiling playroom design in Stuttgart with multicolored walls
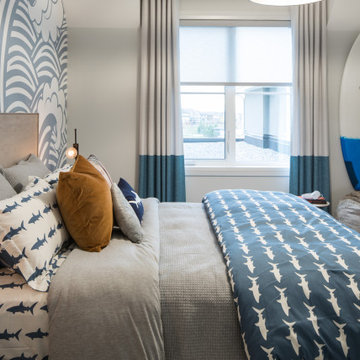
Inspiration for a large contemporary boy carpeted, gray floor, vaulted ceiling and wallpaper kids' room remodel in Calgary with multicolored walls
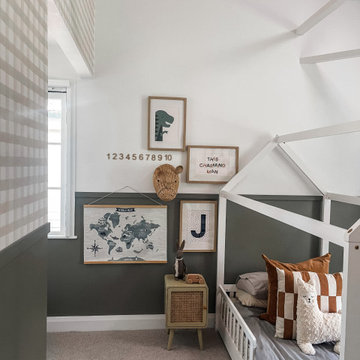
Earthy tones were used for this bedroom to provide a fun yet sophisticated base that our special little client can grow into.
Inspiration for a large transitional boy carpeted, gray floor, vaulted ceiling and wallpaper kids' room remodel in Brisbane with multicolored walls
Inspiration for a large transitional boy carpeted, gray floor, vaulted ceiling and wallpaper kids' room remodel in Brisbane with multicolored walls
Vaulted Ceiling Kids' Room with Multicolored Walls Ideas
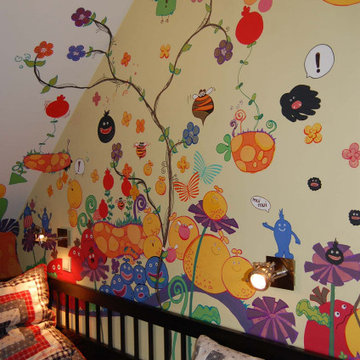
Жилой дом 250 м2.
Жилой дом для 3-х поколений одной семьи. Бабушка, дедушка, родители, семья дочери , сын большая собака. Особенность дома в том, что он состоит из двух независимых половин. В одной живут старшие родители ( бабушка и дедушка). В другой родители и дети . В каждой половине – своя кухня, несколько санузлов, спальни, имеется свой выход на улицу. При необходимости одна из половин может быть полностью закрыта, а вторая при этом продолжит функционировать автономно. Интерьер дома выполнен в светлой позитивной гамме. Уже на этапе проектирования были продуманы все зоны хранения , работы и отдыха. Это позволило сократить количество мебели до минимума. Одним из условий было – соединение под одной крышей всех возможных функций загородного участка. В зоне, являющейся соединительной между половинами дома находится большое пространство с бассейном с противотоком, баней, комнатой отдыха, небольшой постирочной.
Основные декоративные элементы интерьера находятся в двух гостиных. В половине старшего поколения - это двусветное пространство с уютной лежанкой на антресолях, небольшая печь – камин, акцентная стена с декоративной нишей, где стоят милые мелочи. В большой гостиной основной части дома – разделителем между кухней– столовой и гостиной служит очаговый камин, открытый на обе стороны, что позволяет любоваться огнём и из столовой, и с дивана. Камин –не только декоративный. В холодные зимы он хорошо помогает радиаторам поддерживать тепло в доме.
Фасады стилистически перекликаются с интерьерами. Дом облицован серым декоративным кирпичом и имеет нарядные вставки из яркой керамической плитки .
Элементы участка - детская площадка, беседка – барбекю, мастерская, даже собачья будка выполнены в общем ключе . Их рисунок подчинён дизайну основного дома. Весь участок с постройками , растениями , дорожками, прудиками очень гармоничен и создаёт полностью законченную композицию.
1





