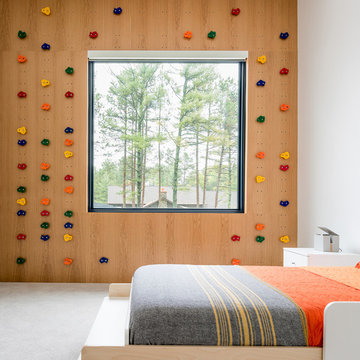Carpeted Kids' Room Ideas - Gender: Gender-Neutral
Refine by:
Budget
Sort by:Popular Today
1 - 20 of 4,986 photos
Item 1 of 3
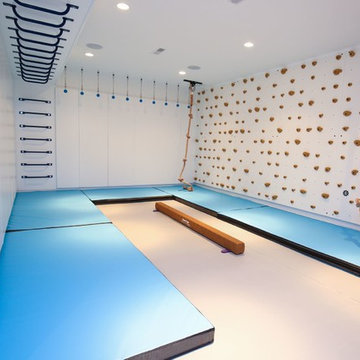
Abby Flanagan
Example of a mid-sized transitional gender-neutral carpeted kids' room design in New York with white walls
Example of a mid-sized transitional gender-neutral carpeted kids' room design in New York with white walls
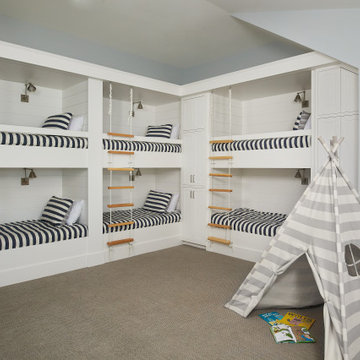
A fun guest room with 6 white custom-built bunks featuring striped bedding, built-in storage, and rope ladders.
Photo by Ashley Avila Photography
Inspiration for a large coastal gender-neutral carpeted and gray floor kids' room remodel in Grand Rapids with gray walls
Inspiration for a large coastal gender-neutral carpeted and gray floor kids' room remodel in Grand Rapids with gray walls
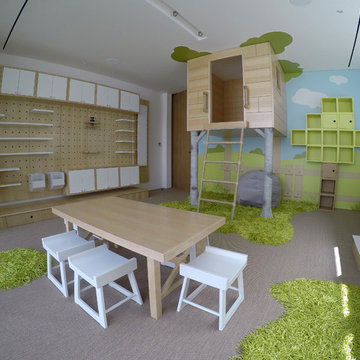
Contemporary Clubhouse
Bringing the outdoors inside for a bright and colorful indoor playroom perfect for playtime, arts and crafts or schoolwork.
Theme:
The theme for this inviting and playful space is a creative take on a functional playroom blending the contemporary and functional base of the room with the playful and creative spirit that will engage these lucky children.
Focus:
The playroom centers on an amazing lofted clubhouse perched against a custom painted pasture and perched on makeshift trees boasting the perfect place for creative adventures or quiet reading and setting the inviting feel for the entire room. The creative and playful feeling is expanded throughout the space with bright green patches of shag carpet invoking the feel of the pasture continuing off the wall and through the room. The space is then flanked with more contemporary and functional elements perfect for children ages 2-12 offering endless hours of play.
Storage:
This playroom offers storage options on every wall, in every corner and even on the floor. The myWall storage and entertainment unit offers countless storage options and configurations along the main wall with open shelving, hanging buckets, closed shelves and pegs, anything you want to store or hang can find a home. Even the floor under the myWall panel is a custom floordrobe perfect for all those small floor toys or blankets. The pasture wall has a shelving unit cloaked as another tree in the field offering opened and closed cubbies for books or toys. The sink and craft area offers a home to all the kids craft supplies nestled right into the countertop with colorful containers and buckets.
Growth:
While this playroom provides fun and creative options for children from 2-12 it can adapt and grow with this family as their children grow and their interests or needs change. The myWall system is developed to offer easy and immediate customization with simple adjustments every element of the wall can be moved offering endless possibilities. The full myWall structure can be moved along with the family if necessary. The sink offers steps for the small children but as they grow they can be removed.
Safety:
The playroom is designed to keep the main space open to allow for creative and safe playtime without obstacles. The myWall system uses a custom locking mechanism to ensure that all elements are securely locked into place not to fall or become loose from wear. Custom cushioned floor rugs offer another level of safety and comfort to the little ones playing on the floor.
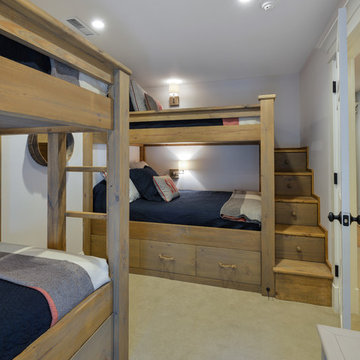
William Quarles
Kids' bedroom - coastal gender-neutral carpeted kids' bedroom idea in Charleston with white walls
Kids' bedroom - coastal gender-neutral carpeted kids' bedroom idea in Charleston with white walls
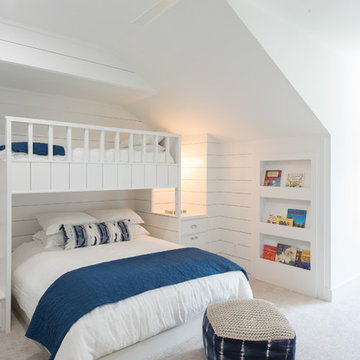
Beach style gender-neutral carpeted and gray floor kids' bedroom photo in Houston with white walls

Joe Coulson photos, renew properties construction
Huge farmhouse gender-neutral carpeted kids' room photo in Atlanta with blue walls
Huge farmhouse gender-neutral carpeted kids' room photo in Atlanta with blue walls

Builder: Falcon Custom Homes
Interior Designer: Mary Burns - Gallery
Photographer: Mike Buck
A perfectly proportioned story and a half cottage, the Farfield is full of traditional details and charm. The front is composed of matching board and batten gables flanking a covered porch featuring square columns with pegged capitols. A tour of the rear façade reveals an asymmetrical elevation with a tall living room gable anchoring the right and a low retractable-screened porch to the left.
Inside, the front foyer opens up to a wide staircase clad in horizontal boards for a more modern feel. To the left, and through a short hall, is a study with private access to the main levels public bathroom. Further back a corridor, framed on one side by the living rooms stone fireplace, connects the master suite to the rest of the house. Entrance to the living room can be gained through a pair of openings flanking the stone fireplace, or via the open concept kitchen/dining room. Neutral grey cabinets featuring a modern take on a recessed panel look, line the perimeter of the kitchen, framing the elongated kitchen island. Twelve leather wrapped chairs provide enough seating for a large family, or gathering of friends. Anchoring the rear of the main level is the screened in porch framed by square columns that match the style of those found at the front porch. Upstairs, there are a total of four separate sleeping chambers. The two bedrooms above the master suite share a bathroom, while the third bedroom to the rear features its own en suite. The fourth is a large bunkroom above the homes two-stall garage large enough to host an abundance of guests.
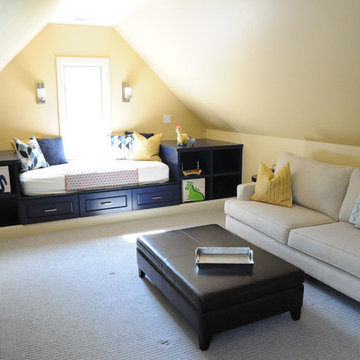
Inspiration for a large coastal gender-neutral carpeted kids' room remodel in Indianapolis with yellow walls
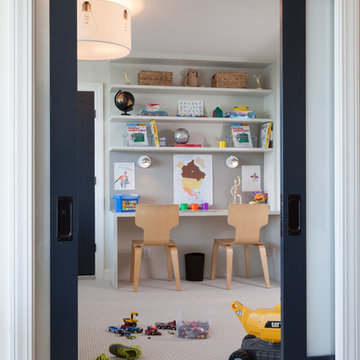
General Contractor: Lee Kimball
Designer: Tomhill Studio
Photo Credit: Sam Gray
Inspiration for a transitional gender-neutral carpeted playroom remodel in Boston with gray walls
Inspiration for a transitional gender-neutral carpeted playroom remodel in Boston with gray walls
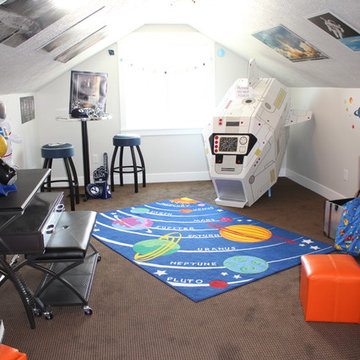
Playroom - large craftsman gender-neutral carpeted playroom idea in Salt Lake City with gray walls

Kid's playroom featuring Star Wars lego decor.
Inspiration for a mid-sized transitional gender-neutral carpeted and gray floor kids' room remodel in Other with gray walls
Inspiration for a mid-sized transitional gender-neutral carpeted and gray floor kids' room remodel in Other with gray walls
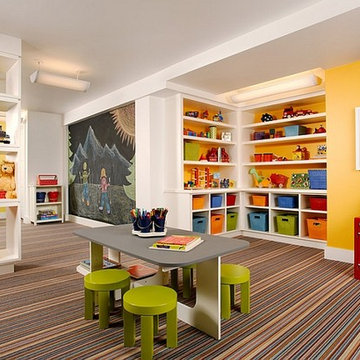
Kids' room - large contemporary gender-neutral carpeted and multicolored floor kids' room idea in Chicago with yellow walls

Example of a trendy gender-neutral carpeted, beige floor and brick wall kids' room design in DC Metro with blue walls

Created from a second floor attic space this unique teen hangout space has something for everyone - ping pong, stadium hockey, foosball, hanging chairs - plenty to keep kids busy in their own space.

Farmhouse gender-neutral carpeted and gray floor kids' bedroom photo in Salt Lake City with gray walls

Builder: John Kraemer & Sons | Architecture: Murphy & Co. Design | Interiors: Engler Studio | Photography: Corey Gaffer
Inspiration for a large coastal gender-neutral carpeted and blue floor kids' room remodel in Minneapolis with gray walls
Inspiration for a large coastal gender-neutral carpeted and blue floor kids' room remodel in Minneapolis with gray walls

The new bunk room created over the second unnecessary staircase.
Example of a mid-sized beach style gender-neutral carpeted and multicolored floor kids' room design in San Diego with gray walls
Example of a mid-sized beach style gender-neutral carpeted and multicolored floor kids' room design in San Diego with gray walls
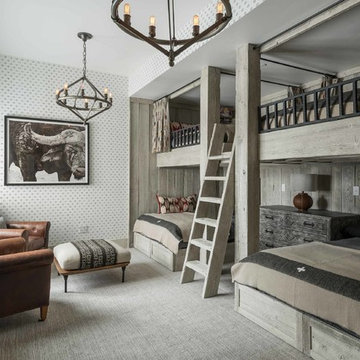
Rustic Zen Residence by Locati Architects, Interior Design by Cashmere Interior, Photography by Audrey Hall
Mountain style gender-neutral carpeted kids' bedroom photo in Other with multicolored walls
Mountain style gender-neutral carpeted kids' bedroom photo in Other with multicolored walls
Carpeted Kids' Room Ideas - Gender: Gender-Neutral

Mid-sized mountain style gender-neutral carpeted and gray floor kids' room photo in Denver with brown walls
1






