Mid-Sized Dark Wood Floor Kids' Room Ideas
Refine by:
Budget
Sort by:Popular Today
1 - 20 of 2,410 photos
Item 1 of 3
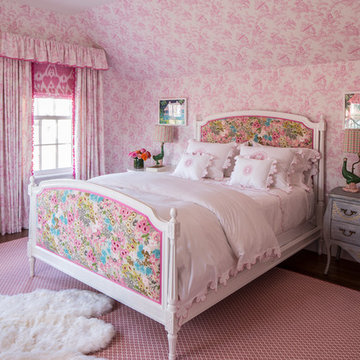
Traditional pink girls bedroom in Nantucket. Preppy florals and hand painted furniture make this beautiful bedroom for a young girl.
Kids' room - mid-sized traditional girl dark wood floor kids' room idea in New York with multicolored walls
Kids' room - mid-sized traditional girl dark wood floor kids' room idea in New York with multicolored walls

Example of a mid-sized transitional gender-neutral dark wood floor and brown floor kids' room design in New York with gray walls
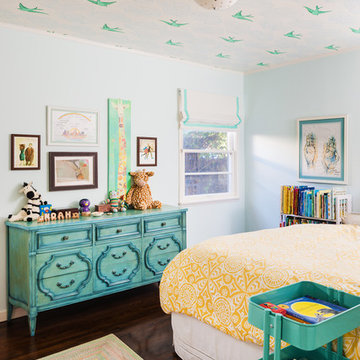
Kids' room - mid-sized eclectic girl dark wood floor and brown floor kids' room idea in Los Angeles with blue walls

Designed for a waterfront site overlooking Cape Cod Bay, this modern house takes advantage of stunning views while negotiating steep terrain. Designed for LEED compliance, the house is constructed with sustainable and non-toxic materials, and powered with alternative energy systems, including geothermal heating and cooling, photovoltaic (solar) electricity and a residential scale wind turbine.
Builder: Cape Associates
Interior Design: Forehand + Lake
Photography: Durston Saylor
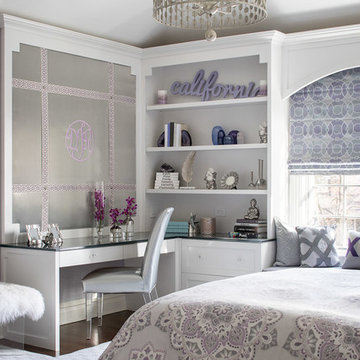
Christian Garibaldi
Kids' room - mid-sized transitional girl dark wood floor and brown floor kids' room idea in New York with purple walls
Kids' room - mid-sized transitional girl dark wood floor and brown floor kids' room idea in New York with purple walls
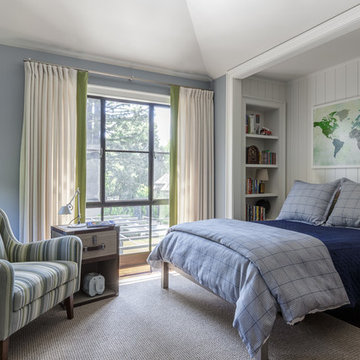
Boys Bedroom
photo: David Duncan Livingston
Example of a mid-sized classic boy dark wood floor kids' bedroom design in San Francisco with blue walls
Example of a mid-sized classic boy dark wood floor kids' bedroom design in San Francisco with blue walls
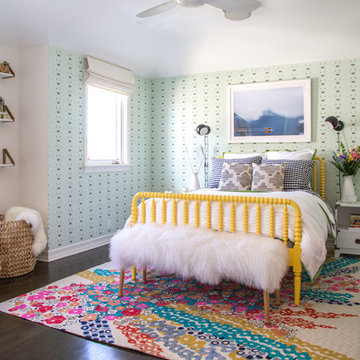
Bethany Nauert
Inspiration for a mid-sized eclectic dark wood floor kids' room remodel in Los Angeles
Inspiration for a mid-sized eclectic dark wood floor kids' room remodel in Los Angeles
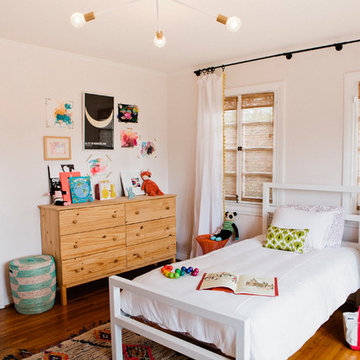
Jayme Burrows
Mid-sized tuscan gender-neutral dark wood floor kids' room photo in New York with pink walls
Mid-sized tuscan gender-neutral dark wood floor kids' room photo in New York with pink walls
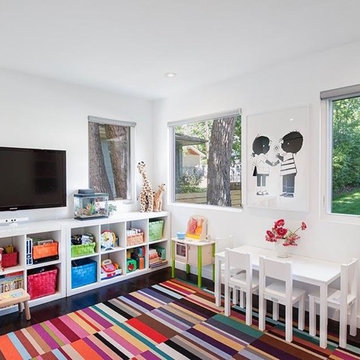
bob carmichael photos
this vibrant colors in this playroom are balanced by the clean, white furnishings.
Mid-sized trendy gender-neutral dark wood floor kids' room photo in Denver with white walls
Mid-sized trendy gender-neutral dark wood floor kids' room photo in Denver with white walls
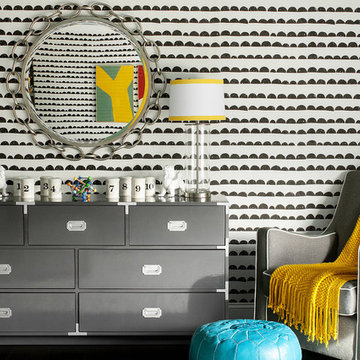
Christian Garibaldi
Kids' room - mid-sized contemporary gender-neutral dark wood floor kids' room idea in New York with multicolored walls
Kids' room - mid-sized contemporary gender-neutral dark wood floor kids' room idea in New York with multicolored walls
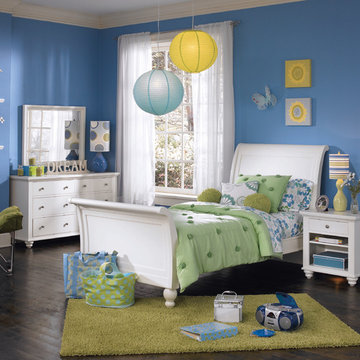
This set is available at Furniture Showcase, a family owned and operated furniture store located in downtown Stillwater, OK. Call or visit our showroom.
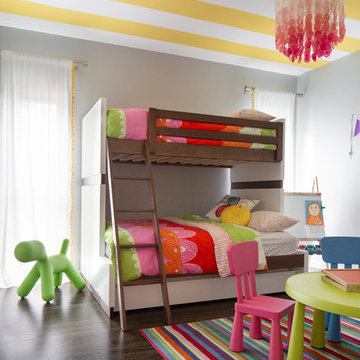
This forever home, perfect for entertaining and designed with a place for everything, is a contemporary residence that exudes warmth, functional style, and lifestyle personalization for a family of five. Our busy lawyer couple, with three close-knit children, had recently purchased a home that was modern on the outside, but dated on the inside. They loved the feel, but knew it needed a major overhaul. Being incredibly busy and having never taken on a renovation of this scale, they knew they needed help to make this space their own. Upon a previous client referral, they called on Pulp to make their dreams a reality. Then ensued a down to the studs renovation, moving walls and some stairs, resulting in dramatic results. Beth and Carolina layered in warmth and style throughout, striking a hard-to-achieve balance of livable and contemporary. The result is a well-lived in and stylish home designed for every member of the family, where memories are made daily.
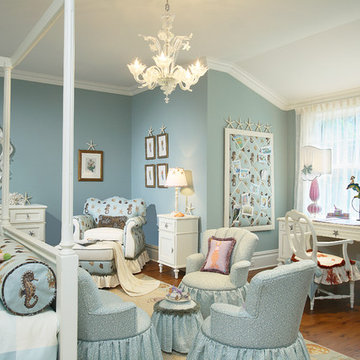
Inspiration for a mid-sized timeless girl dark wood floor kids' room remodel in New York with blue walls
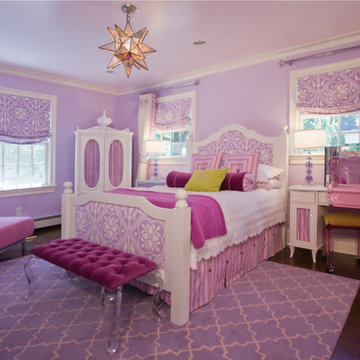
panel and shade fabrics by Quadrille
Bench custom design by Paula Caponetti
Bed and vanity by Coastal Woodcraft
Armoire by Young America
Table lamp by Maura Daniel
Design by Paula Caponetti
11 Williamsburg South
Colts Neck, NJ 07722
Photo Credit: Joan Panboukes
www.paulacaponettidesigns.com
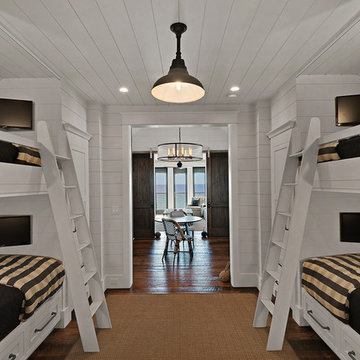
Kids' room - mid-sized coastal gender-neutral dark wood floor kids' room idea in Miami with white walls
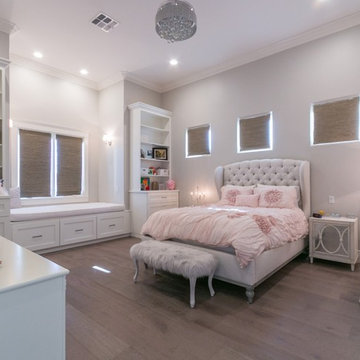
Inspiration for a mid-sized transitional girl dark wood floor and brown floor kids' room remodel in Phoenix with gray walls
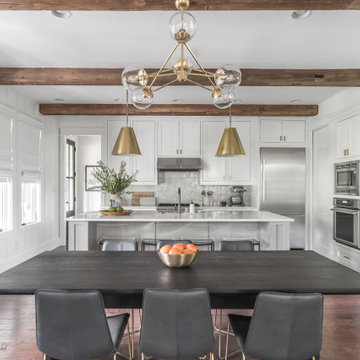
Example of a mid-sized minimalist dark wood floor, exposed beam and shiplap wall kids' room design in Austin with white walls
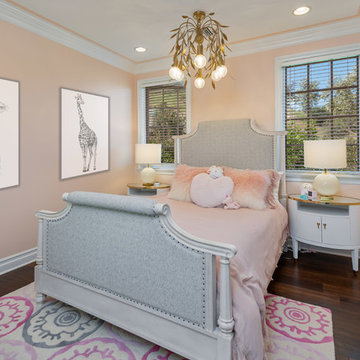
Mid-sized transitional dark wood floor and brown floor kids' room photo in San Diego with pink walls
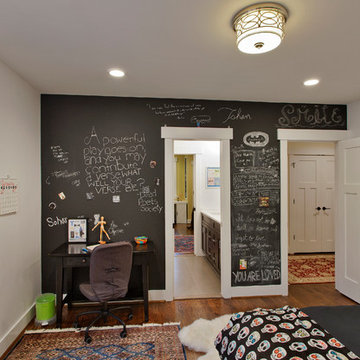
Ken Wyner Photography
Inspiration for a mid-sized transitional gender-neutral dark wood floor and brown floor kids' bedroom remodel in DC Metro with white walls
Inspiration for a mid-sized transitional gender-neutral dark wood floor and brown floor kids' bedroom remodel in DC Metro with white walls
Mid-Sized Dark Wood Floor Kids' Room Ideas
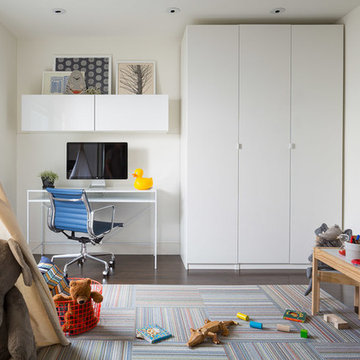
First home, savvy art owners, decided to hire RBD to design their recently purchased two story, four bedroom, midcentury Diamond Heights home to merge their new parenthood and love for entertaining lifestyles. Hired two months prior to the arrival of their baby boy, RBD was successful in installing the nursery just in time. The home required little architectural spatial reconfiguration given the previous owner was an architect, allowing RBD to focus mainly on furniture, fixtures and accessories while updating only a few finishes. New paint grade paneling added a needed midcentury texture to the entry, while an existing site for sore eyes radiator, received a new walnut cover creating a built-in mid-century custom headboard for the guest room, perfect for large art and plant decoration. RBD successfully paired furniture and art selections to connect the existing material finishes by keeping fabrics neutral and complimentary to the existing finishes. The backyard, an SF rare oasis, showcases a hanging chair and custom outdoor floor cushions for easy lounging, while a stylish midcentury heated bench allows easy outdoor entertaining in the SF climate.
Photography Credit: Scott Hargis Photography
1





