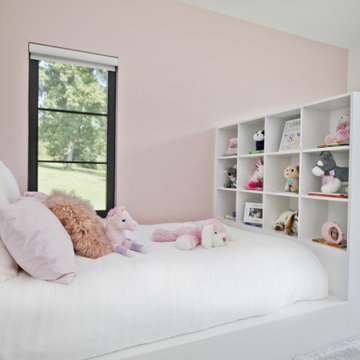Kids' Room with Pink Walls Ideas
Refine by:
Budget
Sort by:Popular Today
301 - 320 of 4,158 photos
Item 1 of 2
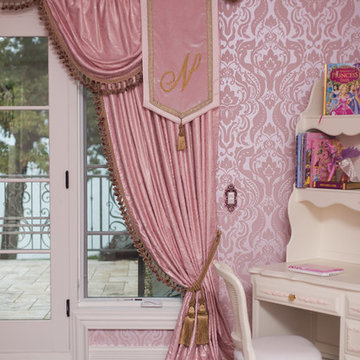
Inspiration for a transitional girl dark wood floor kids' bedroom remodel in Chicago with pink walls
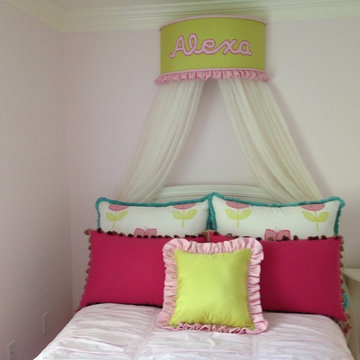
AFTER photo. Little Girls room. New wall paint (pink). New ceiling paint (off-white). New doors, new trim, and fresh paint (off-white). New ceiling. Custom canopy, custom window treatments, custom plantation shutters, custom throw pillows...
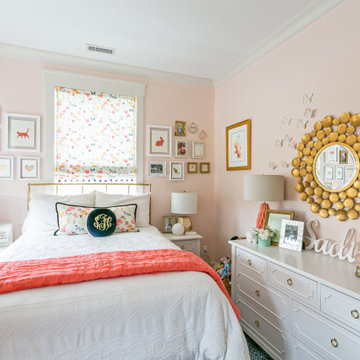
Their daughter, was also transitioning from nursery to big girl room. Reusing pieces like bookcases, dresser and décor were important to them. Her biggest challenge was finding a fun fabric for her shades/lumbar pillows to tie it all together.
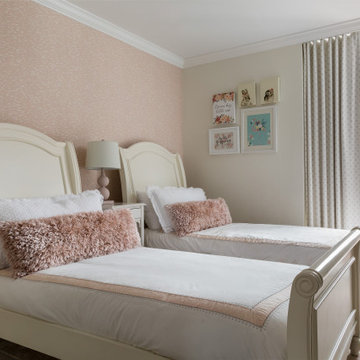
Design Principal: Justene Spaulding
Junior Designer: Keegan Espinola
Photography: Joyelle West
Inspiration for a mid-sized transitional girl light wood floor, white floor, wallpaper ceiling and wallpaper kids' room remodel in Boston with pink walls
Inspiration for a mid-sized transitional girl light wood floor, white floor, wallpaper ceiling and wallpaper kids' room remodel in Boston with pink walls
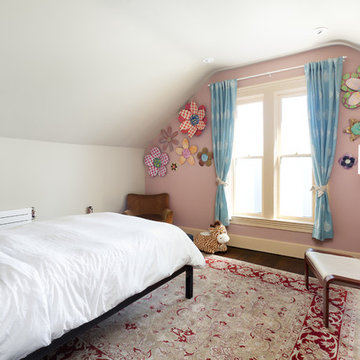
This beautiful 1881 Alameda Victorian cottage, wonderfully embodying the Transitional Gothic-Eastlake era, had most of its original features intact. Our clients, one of whom is a painter, wanted to preserve the beauty of the historic home while modernizing its flow and function.
From several small rooms, we created a bright, open artist’s studio. We dug out the basement for a large workshop, extending a new run of stair in keeping with the existing original staircase. While keeping the bones of the house intact, we combined small spaces into large rooms, closed off doorways that were in awkward places, removed unused chimneys, changed the circulation through the house for ease and good sightlines, and made new high doorways that work gracefully with the eleven foot high ceilings. We removed inconsistent picture railings to give wall space for the clients’ art collection and to enhance the height of the rooms. From a poorly laid out kitchen and adjunct utility rooms, we made a large kitchen and family room with nine-foot-high glass doors to a new large deck. A tall wood screen at one end of the deck, fire pit, and seating give the sense of an outdoor room, overlooking the owners’ intensively planted garden. A previous mismatched addition at the side of the house was removed and a cozy outdoor living space made where morning light is received. The original house was segmented into small spaces; the new open design lends itself to the clients’ lifestyle of entertaining groups of people, working from home, and enjoying indoor-outdoor living.
Photography by Kurt Manley.
https://saikleyarchitects.com/portfolio/artists-victorian/
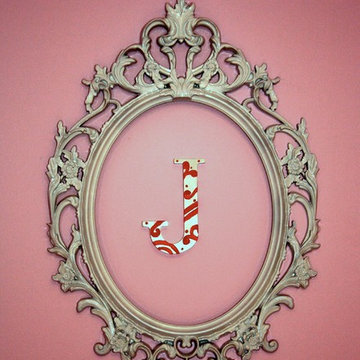
This young lady wanted pink! With so many toys, the challenge was to have allot of accessible storage available, but keep her space light and airy
Inspiration for a mid-sized timeless girl carpeted kids' room remodel in Denver with pink walls
Inspiration for a mid-sized timeless girl carpeted kids' room remodel in Denver with pink walls
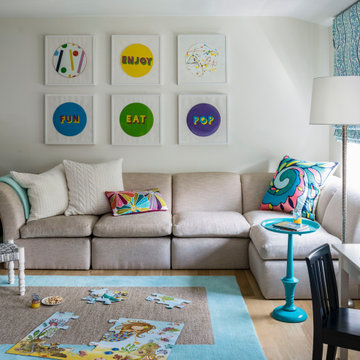
Playroom - coastal girl wallpaper ceiling and wallpaper playroom idea in New York with pink walls
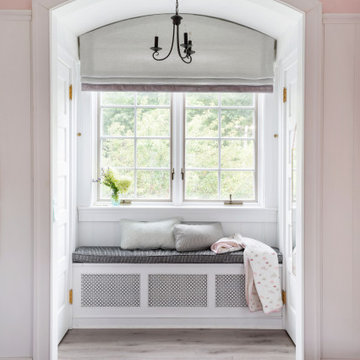
We completely renovated this Haverford home between Memorial Day and Labor Day! We maintained the traditional feel of this colonial home with Early-American heart pine floors and bead board on the walls of various rooms. But we also added features of modern living. The open concept kitchen has warm blue cabinetry, an eating area with a built-in bench with storage, and an especially convenient area for pet supplies and eating! Subtle and sophisticated, the bathrooms are awash in gray and white Carrara marble. We custom made built-in shelves, storage and a closet throughout the home. Crafting the millwork on the staircase walls, post and railing was our favorite part of the project.
Rudloff Custom Builders has won Best of Houzz for Customer Service in 2014, 2015 2016, 2017, 2019, and 2020. We also were voted Best of Design in 2016, 2017, 2018, 2019 and 2020, which only 2% of professionals receive. Rudloff Custom Builders has been featured on Houzz in their Kitchen of the Week, What to Know About Using Reclaimed Wood in the Kitchen as well as included in their Bathroom WorkBook article. We are a full service, certified remodeling company that covers all of the Philadelphia suburban area. This business, like most others, developed from a friendship of young entrepreneurs who wanted to make a difference in their clients’ lives, one household at a time. This relationship between partners is much more than a friendship. Edward and Stephen Rudloff are brothers who have renovated and built custom homes together paying close attention to detail. They are carpenters by trade and understand concept and execution. Rudloff Custom Builders will provide services for you with the highest level of professionalism, quality, detail, punctuality and craftsmanship, every step of the way along our journey together.
Specializing in residential construction allows us to connect with our clients early in the design phase to ensure that every detail is captured as you imagined. One stop shopping is essentially what you will receive with Rudloff Custom Builders from design of your project to the construction of your dreams, executed by on-site project managers and skilled craftsmen. Our concept: envision our client’s ideas and make them a reality. Our mission: CREATING LIFETIME RELATIONSHIPS BUILT ON TRUST AND INTEGRITY.
Photo Credit: Jon Friedrich
Interior Design Credit: Larina Kase, of Wayne, PA
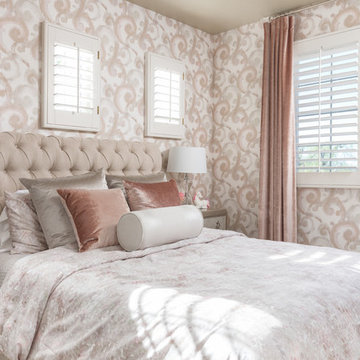
www.27diamonds.com
Inspiration for a mid-sized contemporary girl kids' room remodel in Orange County with pink walls
Inspiration for a mid-sized contemporary girl kids' room remodel in Orange County with pink walls
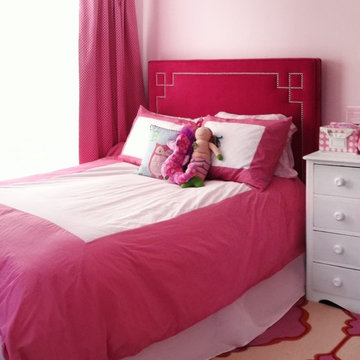
Custom Headboard by designer Jae Wyllie Willard
Inspiration for a large contemporary girl carpeted and beige floor kids' room remodel with pink walls
Inspiration for a large contemporary girl carpeted and beige floor kids' room remodel with pink walls
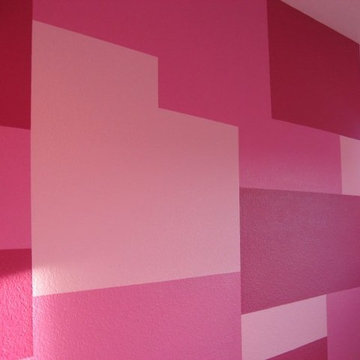
Mid-sized eclectic girl light wood floor kids' room photo in Bridgeport with pink walls
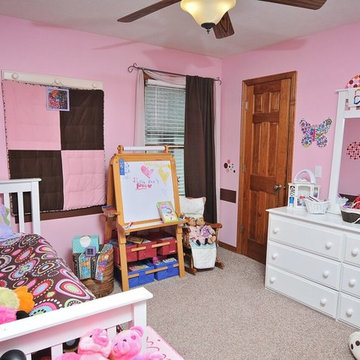
Inspiration for a mid-sized transitional girl carpeted and gray floor kids' room remodel in Other with pink walls
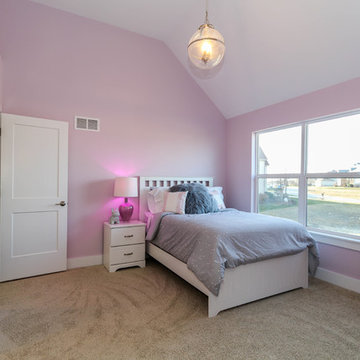
DJK Custom Homes
Inspiration for a mid-sized farmhouse girl carpeted and white floor kids' bedroom remodel in Chicago with pink walls
Inspiration for a mid-sized farmhouse girl carpeted and white floor kids' bedroom remodel in Chicago with pink walls
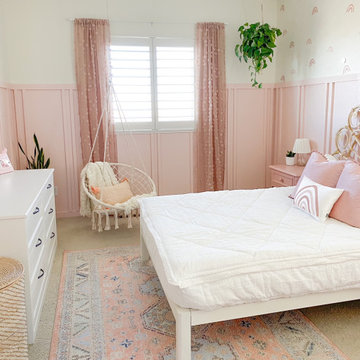
Easy DIY Rainbow Wall! Looks like faux wallpaper! All done with kitchen sponges. Very budget friendly and creates a dream room for every rainbow loving girl!
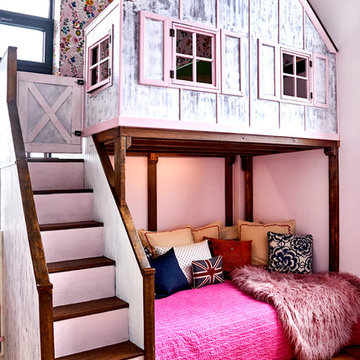
photo: www.noelsutherland.com
Inspiration for a mid-sized eclectic light wood floor kids' room remodel in New York with pink walls
Inspiration for a mid-sized eclectic light wood floor kids' room remodel in New York with pink walls
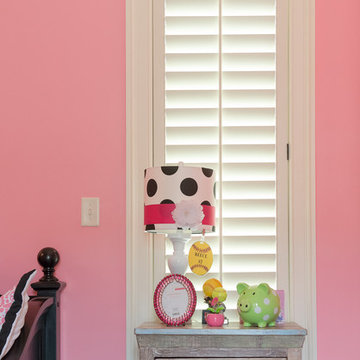
Jonathan Nutt
Kids' room - traditional girl kids' room idea in New Orleans with pink walls
Kids' room - traditional girl kids' room idea in New Orleans with pink walls
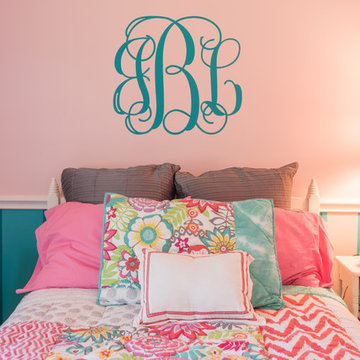
Designer: 329 Designs
Example of a mid-sized classic carpeted kids' room design in Houston with pink walls
Example of a mid-sized classic carpeted kids' room design in Houston with pink walls
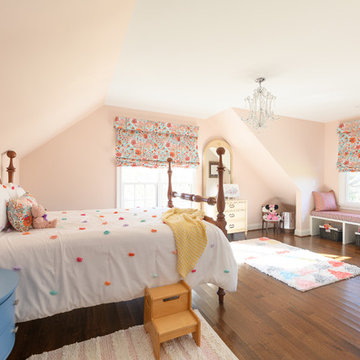
Inspiration for a large transitional girl dark wood floor and brown floor kids' room remodel in Other with pink walls
Kids' Room with Pink Walls Ideas
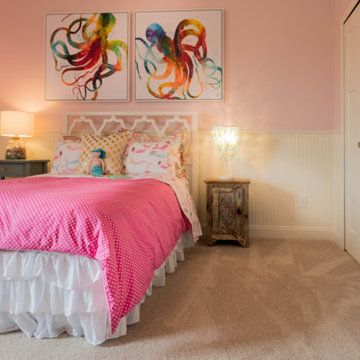
Mid-sized transitional girl carpeted and beige floor kids' room photo in Denver with pink walls
16






