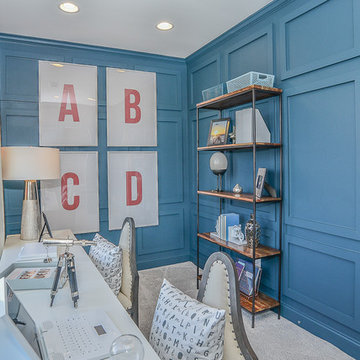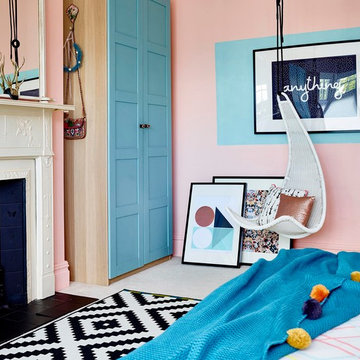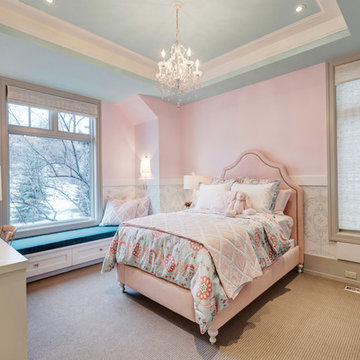Kids' Room with Pink Walls Ideas - Color: Blue
Refine by:
Budget
Sort by:Popular Today
1 - 20 of 30 photos
Item 1 of 3
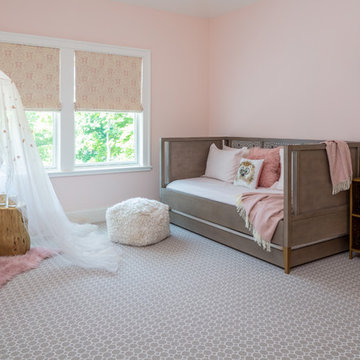
Example of a transitional girl carpeted and multicolored floor kids' room design in New York with pink walls
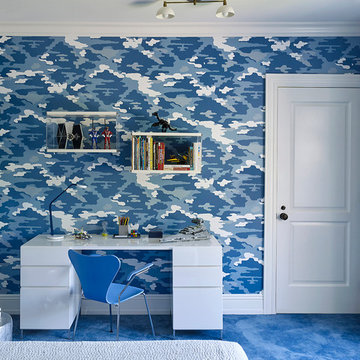
Mid-sized transitional boy carpeted and blue floor childrens' room photo in New York with pink walls
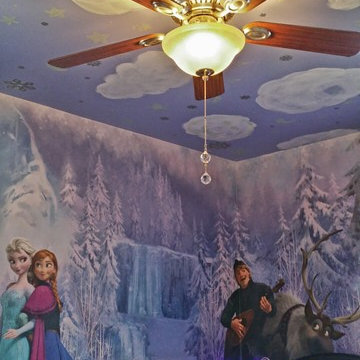
Simple and easy design to take your little girls breath away.
Example of a mid-sized medium tone wood floor kids' room design in New York with pink walls
Example of a mid-sized medium tone wood floor kids' room design in New York with pink walls
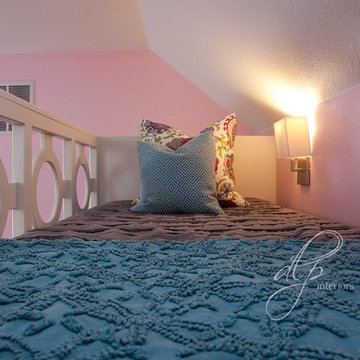
Sergio Garza Photography
Playroom - large transitional girl carpeted playroom idea in Dallas with pink walls
Playroom - large transitional girl carpeted playroom idea in Dallas with pink walls
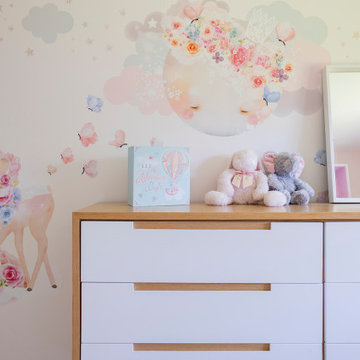
New construction, our interior design firm was hired to assist clients with the interior design as well as to select all the finishes. Clients were fascinated with the final results.
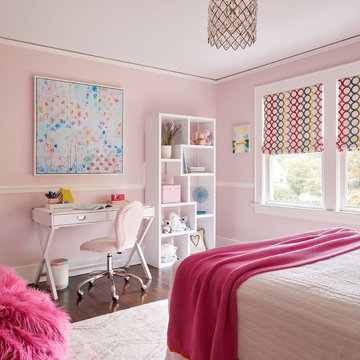
10 year old dream with lots of texture and pops of color
Example of a transitional girl dark wood floor and brown floor kids' room design in Boston with pink walls
Example of a transitional girl dark wood floor and brown floor kids' room design in Boston with pink walls
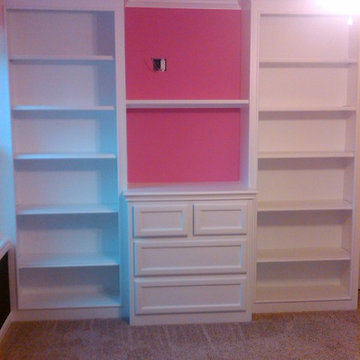
Designed & Built by: John Bice Custom Woodwork & Trim
Example of a mid-sized minimalist girl carpeted kids' bedroom design in Houston with pink walls
Example of a mid-sized minimalist girl carpeted kids' bedroom design in Houston with pink walls
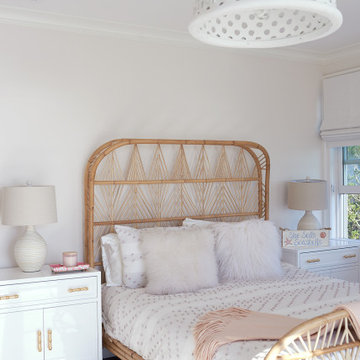
Kids' room - coastal girl dark wood floor kids' room idea in New York with pink walls
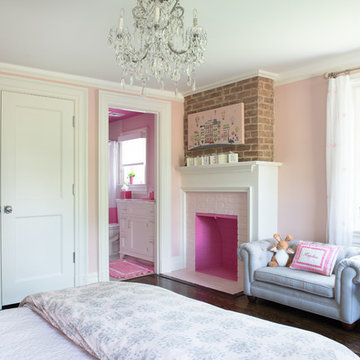
Kids' room - large transitional girl dark wood floor kids' room idea in New York with pink walls
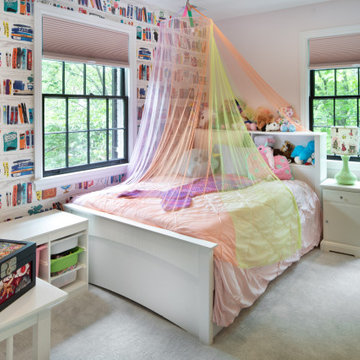
This bedroom is in the existing house and remained intact. We did add a door, so the hall bath can be accessed from the bedroom or hall.
Inspiration for a mid-sized transitional girl carpeted and gray floor kids' room remodel in DC Metro with pink walls
Inspiration for a mid-sized transitional girl carpeted and gray floor kids' room remodel in DC Metro with pink walls
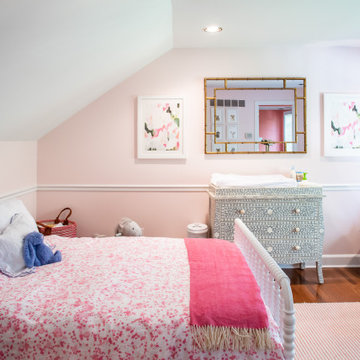
Elegant girl medium tone wood floor and brown floor kids' bedroom photo in Indianapolis with pink walls

A little girls room with a pale pink ceiling and pale gray wainscoat
This fast pace second level addition in Lakeview has received a lot of attention in this quite neighborhood by neighbors and house visitors. Ana Borden designed the second level addition on this previous one story residence and drew from her experience completing complicated multi-million dollar institutional projects. The overall project, including designing the second level addition included tieing into the existing conditions in order to preserve the remaining exterior lot for a new pool. The Architect constructed a three dimensional model in Revit to convey to the Clients the design intent while adhering to all required building codes. The challenge also included providing roof slopes within the allowable existing chimney distances, stair clearances, desired room sizes and working with the structural engineer to design connections and structural member sizes to fit the constraints listed above. Also, extensive coordination was required for the second addition, including supports designed by the structural engineer in conjunction with the existing pre and post tensioned slab. The Architect’s intent was also to create a seamless addition that appears to have been part of the existing residence while not impacting the remaining lot. Overall, the final construction fulfilled the Client’s goals of adding a bedroom and bathroom as well as additional storage space within their time frame and, of course, budget.
Smart Media
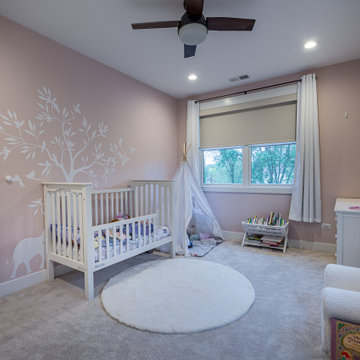
Large country girl carpeted, beige floor, wallpaper ceiling and wallpaper kids' room photo in Chicago with pink walls
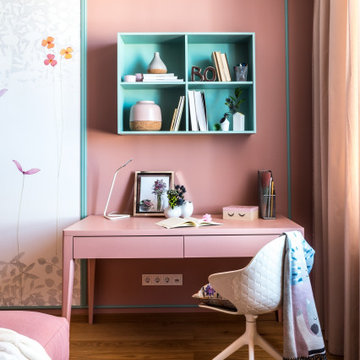
Inspiration for a contemporary girl medium tone wood floor and brown floor kids' study room remodel in Moscow with pink walls
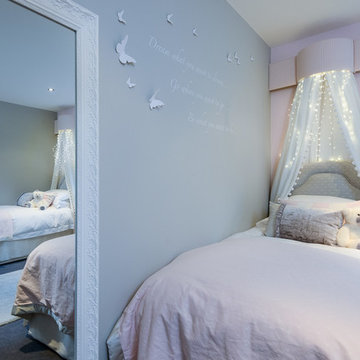
Miriam Sheridan Photography
Example of a transitional girl carpeted and gray floor kids' room design in Oxfordshire with pink walls
Example of a transitional girl carpeted and gray floor kids' room design in Oxfordshire with pink walls
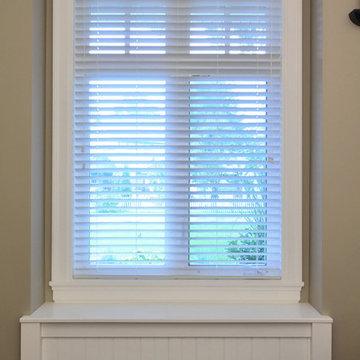
SeeVirtual Marketing & Photography
www.seevirtual360.com
Mid-sized arts and crafts girl carpeted kids' room photo in Vancouver with pink walls
Mid-sized arts and crafts girl carpeted kids' room photo in Vancouver with pink walls
Kids' Room with Pink Walls Ideas - Color: Blue
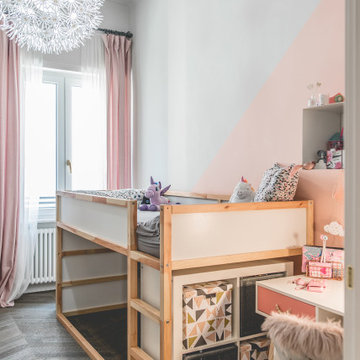
Example of a trendy girl dark wood floor and brown floor kids' room design in Florence with pink walls
1






