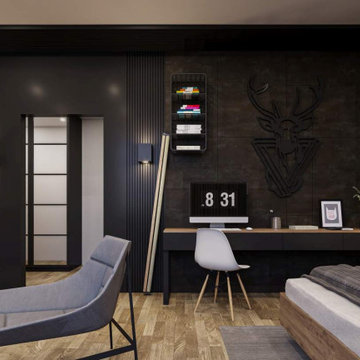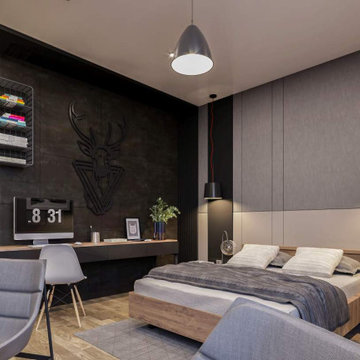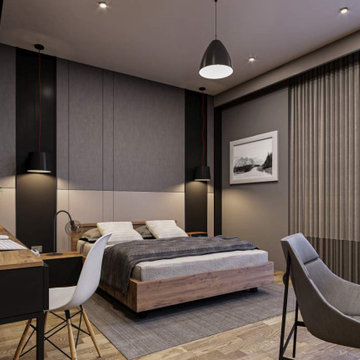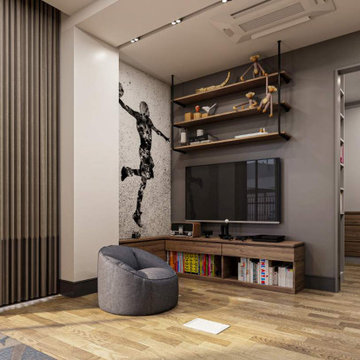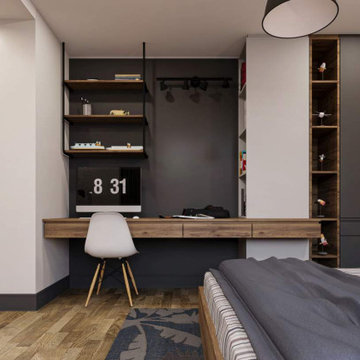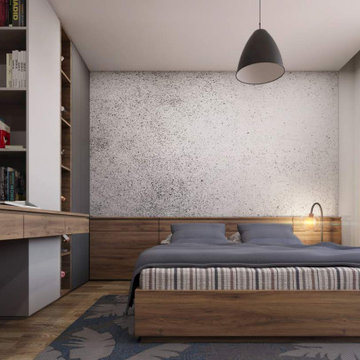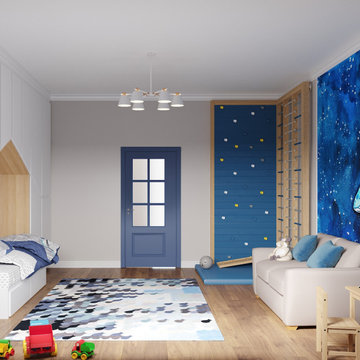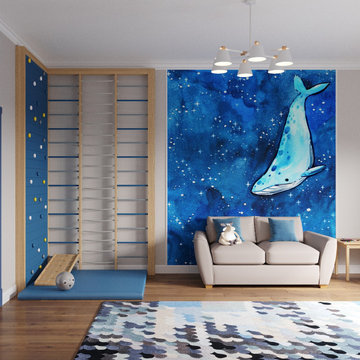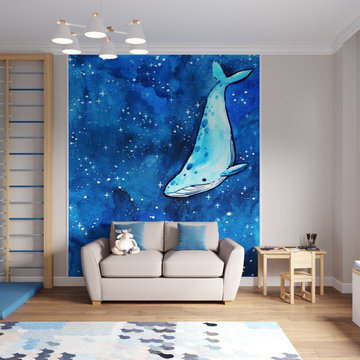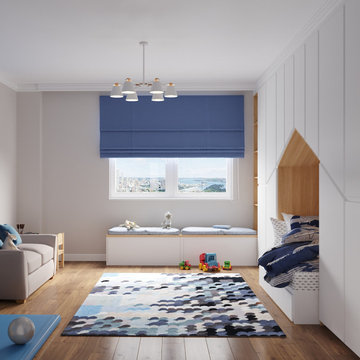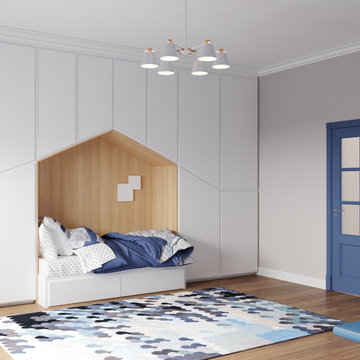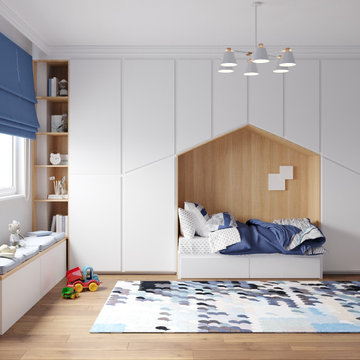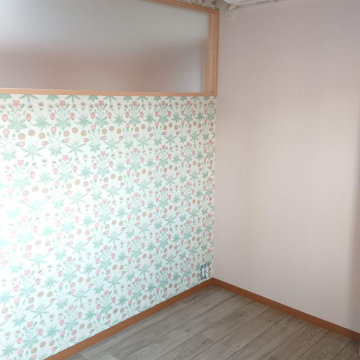Kids' Room Ideas
Refine by:
Budget
Sort by:Popular Today
80621 - 80640 of 196,840 photos
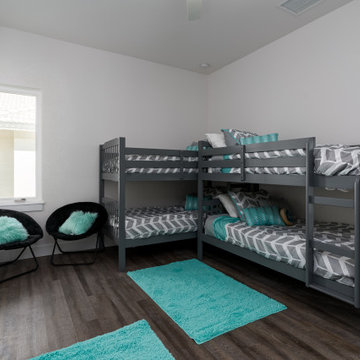
Example of a mid-sized transitional gender-neutral medium tone wood floor and gray floor kids' room design in Miami with gray walls
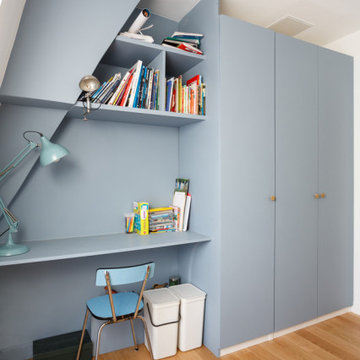
Des travaux d’envergure ont été entrepris pour transformer l’ancienne cuisine étroite en espace lumineux et parfaitement adapté aux attentes des propriétaires. Des touches de couleurs singulières dynamisent le reste de l’appartement tout en délimitant astucieusement les différentes zones. Un résultat sobre qui ne manque pas de cachet !
Find the right local pro for your project

Sponsored
Columbus, OH
Mosaic Design Studio
Creating Thoughtful, Livable Spaces For You in Franklin County
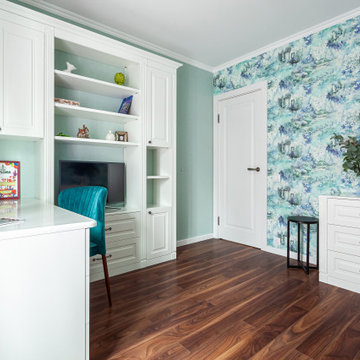
Фотограф - Алексей Данилкин
Example of a mid-sized transitional gender-neutral laminate floor and brown floor kids' room design in Moscow with green walls
Example of a mid-sized transitional gender-neutral laminate floor and brown floor kids' room design in Moscow with green walls
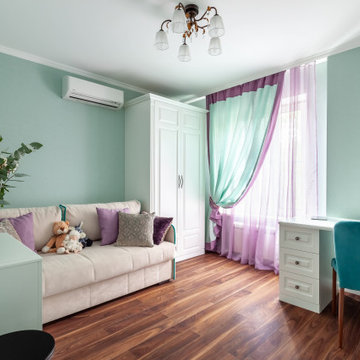
Фотограф - Алексей Данилкин
Mid-sized transitional gender-neutral laminate floor and brown floor kids' room photo in Moscow with green walls
Mid-sized transitional gender-neutral laminate floor and brown floor kids' room photo in Moscow with green walls
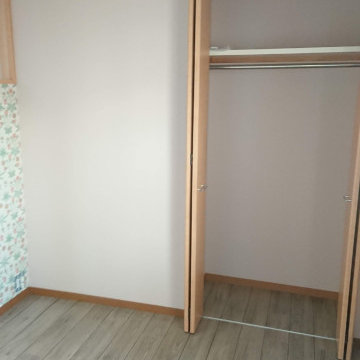
輸入壁紙をポイントでアクセントとして壁一面にほどこしました。材料は少々お高いですがお子様の笑顔がとても素晴らしい
Inspiration for a scandinavian kids' room remodel in Other
Inspiration for a scandinavian kids' room remodel in Other
Kids' Room Ideas

Sponsored
London, OH
Fine Designs & Interiors, Ltd.
Columbus Leading Interior Designer - Best of Houzz 2014-2022
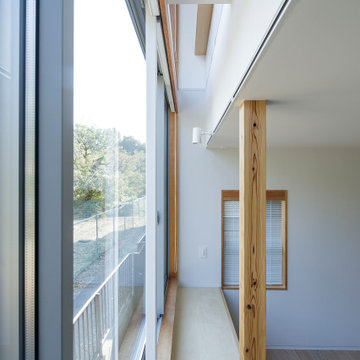
緑地に面した子供部屋。窓際の小さな吹抜により空が見える。将来は2つに仕切って2部屋に分ける予定。右奥は畳敷きの寝室。
Photo:中村 晃
Inspiration for a mid-sized modern girl plywood floor and beige floor kids' room remodel in Tokyo Suburbs with white walls
Inspiration for a mid-sized modern girl plywood floor and beige floor kids' room remodel in Tokyo Suburbs with white walls
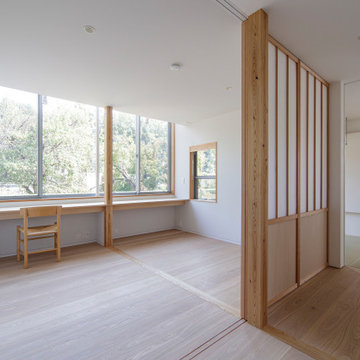
緑地に面した子供部屋。窓際の小さな吹抜により空が見える。将来は2つに仕切って2部屋に分ける予定。右奥は畳敷きの寝室。
Photo:中村 晃
Kids' room - mid-sized modern girl plywood floor and beige floor kids' room idea in Tokyo Suburbs with white walls
Kids' room - mid-sized modern girl plywood floor and beige floor kids' room idea in Tokyo Suburbs with white walls
4032






