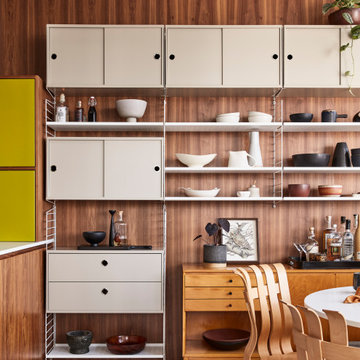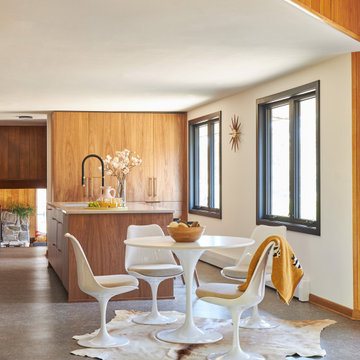Kitchen/Dining Room Combo Ideas
Refine by:
Budget
Sort by:Popular Today
161 - 180 of 78,391 photos
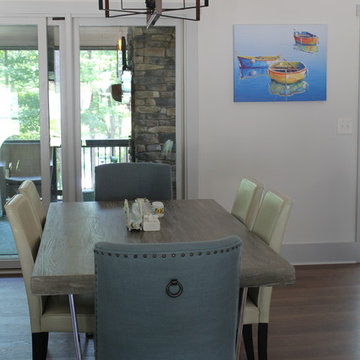
The dining room is open to the kitchen and the living room. The rustic yet modern light fixture is a great touch to bring the cool colors together with the beams.
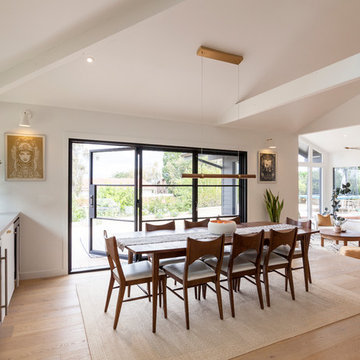
Then countertops from the kitchen extend into the dining area for a bar area to frame the dining area. Custom iron foldable doors open onto a deck area as an extension of the interior spaces. The sunken living room is beyond. Interior Design Amy Terranova.
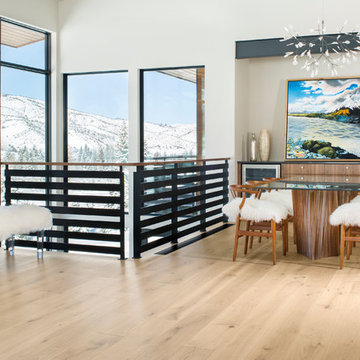
This wide-plank European Engineered Wood has light wire brushing while slightly baked for rich depth. These elements allow the wood to carry through it's natural warmth while simultaneously providing gray undertones.
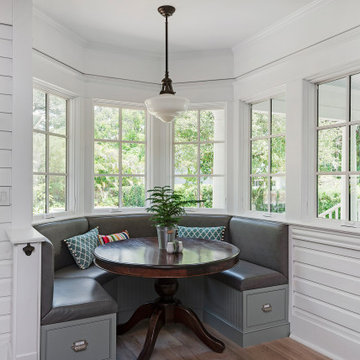
This Florida kitchen has it all: color, charm, coziness, and contrast! Every feature is so good, it's hard to pick a favorite! These inset cabinets were ordered unfinished and painted on site. The Madison doors are shaker with a touch of elegance. We love it all!
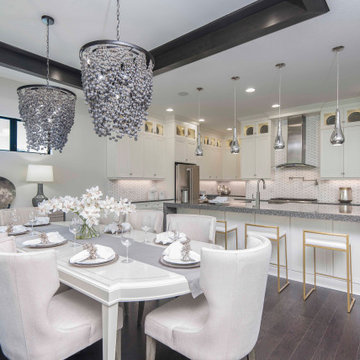
A white kitchen is always a timeless classy choice. The decorative pendants and barstools add a modern edge to the overall design. We love the beaded pendants over the dining room table which not only adds interest but brings your eye upwards to our ceiling tray.
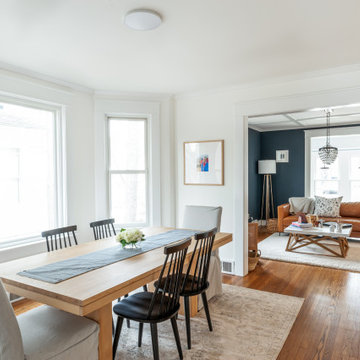
Large transitional medium tone wood floor kitchen/dining room combo photo in Detroit
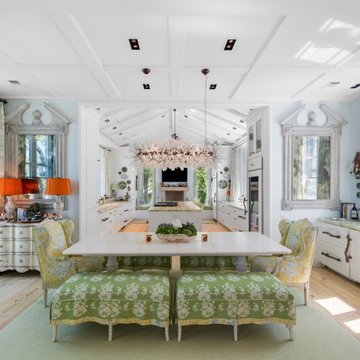
Kitchen/dining room combo - traditional light wood floor and beige floor kitchen/dining room combo idea in Dallas with blue walls
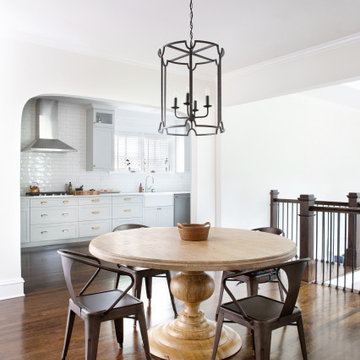
Eat-In Kitchen Area
Elegant dark wood floor and brown floor kitchen/dining room combo photo in Atlanta with white walls
Elegant dark wood floor and brown floor kitchen/dining room combo photo in Atlanta with white walls
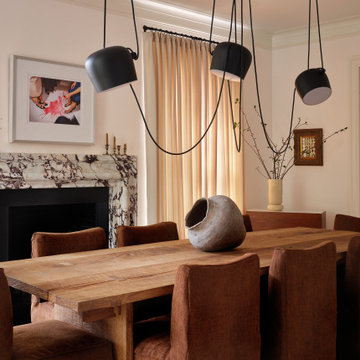
Mid-sized transitional light wood floor and beige floor kitchen/dining room combo photo in Austin with white walls, a standard fireplace and a stone fireplace
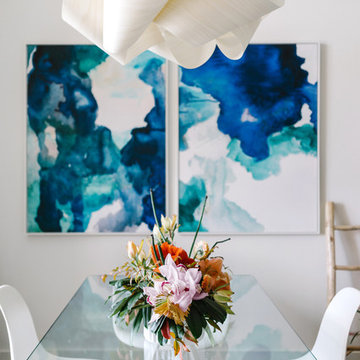
Our Austin studio designed this gorgeous town home to reflect a quiet, tranquil aesthetic. We chose a neutral palette to create a seamless flow between spaces and added stylish furnishings, thoughtful decor, and striking artwork to create a cohesive home. We added a beautiful blue area rug in the living area that nicely complements the blue elements in the artwork. We ensured that our clients had enough shelving space to showcase their knickknacks, curios, books, and personal collections. In the kitchen, wooden cabinetry, a beautiful cascading island, and well-planned appliances make it a warm, functional space. We made sure that the spaces blended in with each other to create a harmonious home.
---
Project designed by the Atomic Ranch featured modern designers at Breathe Design Studio. From their Austin design studio, they serve an eclectic and accomplished nationwide clientele including in Palm Springs, LA, and the San Francisco Bay Area.
For more about Breathe Design Studio, see here: https://www.breathedesignstudio.com/
To learn more about this project, see here: https://www.breathedesignstudio.com/minimalrowhome
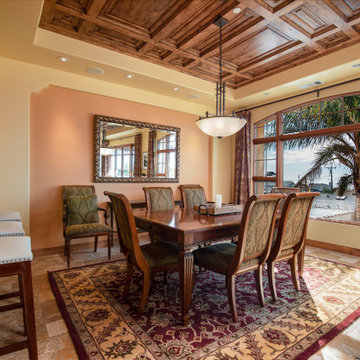
Inspiration for a timeless multicolored floor, coffered ceiling and wood ceiling kitchen/dining room combo remodel in Santa Barbara with beige walls and no fireplace
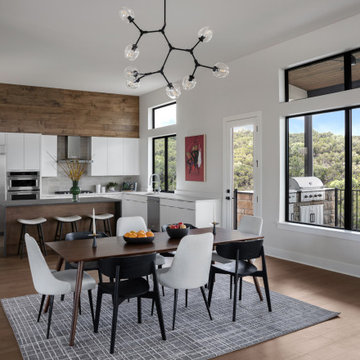
Inspiration for a mid-sized contemporary medium tone wood floor and brown floor kitchen/dining room combo remodel in Austin
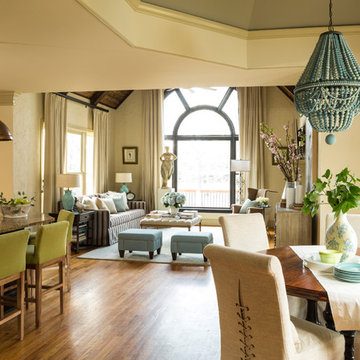
Deborah Whitlaw Llewellyn
Example of a large classic medium tone wood floor kitchen/dining room combo design in Atlanta with beige walls
Example of a large classic medium tone wood floor kitchen/dining room combo design in Atlanta with beige walls

Mid-sized 1960s concrete floor, gray floor and exposed beam kitchen/dining room combo photo in Orange County with white walls, a corner fireplace and a brick fireplace
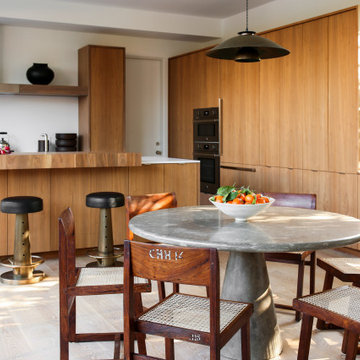
Example of a minimalist light wood floor and beige floor kitchen/dining room combo design in Los Angeles with white walls
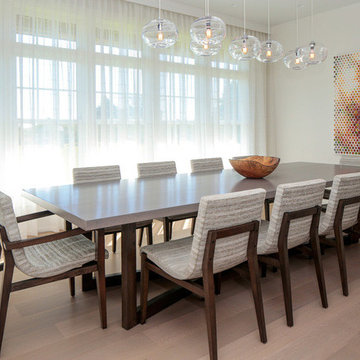
A spacious and open kitchen design was ideal for these clients, who wanted a home for entertaining. The traditional white shaker cabinets offer an updated feel when combined with the slate gray countertops, stainless steel appliances, and glazed subway tile backsplash. A convenient banquet is subtly placed to the side of the kitchen, offering an accessible place to sit with family without being isolated from them.
Project designed by interior design firm, Betty Wasserman Art & Interiors. From their Chelsea base, they serve clients in Manhattan and throughout New York City, as well as across the tri-state area and in The Hamptons.
For more about Betty Wasserman, click here: https://www.bettywasserman.com/
To learn more about this project, click here: https://www.bettywasserman.com/spaces/daniels-lane-getaway/
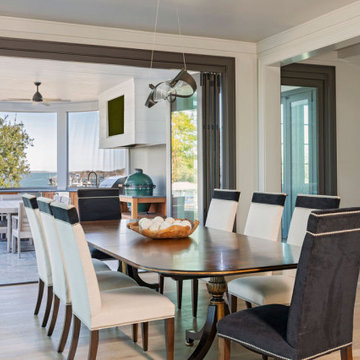
Inspiration for a large coastal light wood floor and brown floor kitchen/dining room combo remodel in Charleston with beige walls
Kitchen/Dining Room Combo Ideas
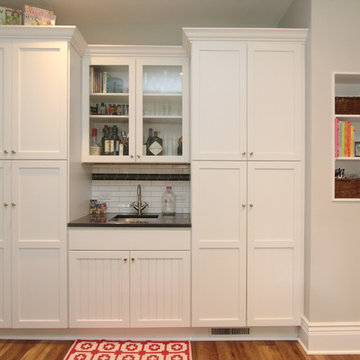
This 80 year old farm house was in need of an update. The kitchen and dining areas were cramped, dark and isolated from one another. The homeowner requested an open floor plan with more storage and space where her children could play while she was busy in the kitchen.
Thompson Remodeling flipped the existing positions of the dining room and kitchen and removed walls to open up the space. The new kitchen has bright white cabinets, quartz countertops and an island with a butcher block counter. A custom banquette provides seating and a spot for the kids to play and do homework while its bench doubles as hidden storage. The wet bar in the dining space has loads of pantry space.
The existing floors were very uneven, so we used a vinyl plank flooring that would allow more give for installation. It looks just like weathered pine and will offer very easy care for the busy family.
9






