Kitchen/Dining Room Combo Ideas
Refine by:
Budget
Sort by:Popular Today
141 - 160 of 78,396 photos
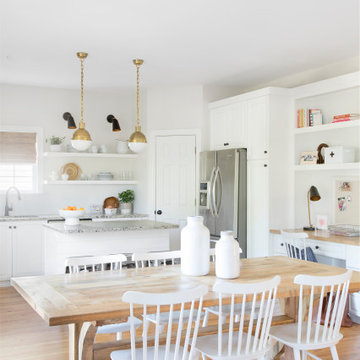
Kitchen/dining room combo - mid-sized transitional medium tone wood floor and beige floor kitchen/dining room combo idea in Charleston with white walls
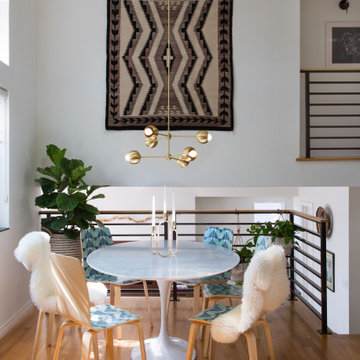
My client fell in love with the Saarinen tulip table, but our budget and space could not accommodate! We opted for a smaller, inspired table from France and Sons. The light fixture was sourced from a fabricator in India, the chairs were on sale for 49.00 each. The weaving was a gift from my client's parents.
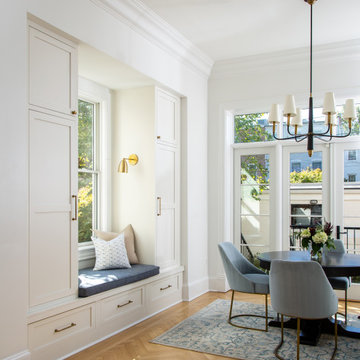
We re-imagined the back of the house by adding french doors with sidelights plus a transom which opens up to the exterior courtyard.
The addition of a bay window provided storage for coats as there was not a great place for a coat closet on the first floor. It also created a bench seat for relaxing or putting on your shoes before heading out the door.
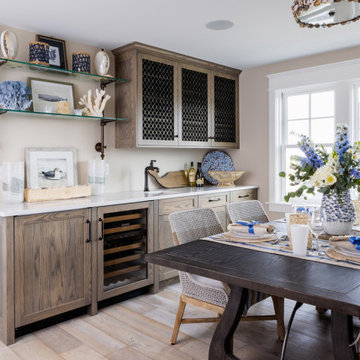
The dark wood cabinets combined with the antiqued hardwood, the subtle textured dining chairs, and a soft details of the space make for a worldly coastal look.
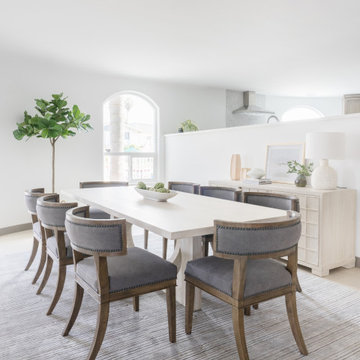
Relaxed tones in Dining Room
Kitchen/dining room combo - large contemporary beige floor kitchen/dining room combo idea in Los Angeles with white walls
Kitchen/dining room combo - large contemporary beige floor kitchen/dining room combo idea in Los Angeles with white walls
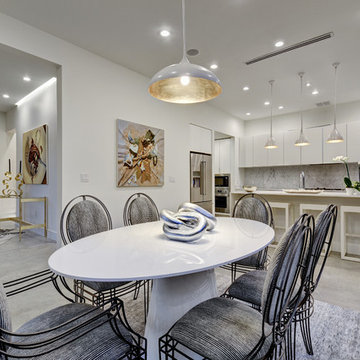
Allison Cartwright
Inspiration for a contemporary concrete floor kitchen/dining room combo remodel in Austin with white walls
Inspiration for a contemporary concrete floor kitchen/dining room combo remodel in Austin with white walls
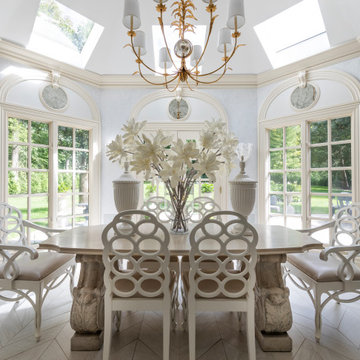
Elegant beige floor and vaulted ceiling kitchen/dining room combo photo in New York with gray walls and no fireplace
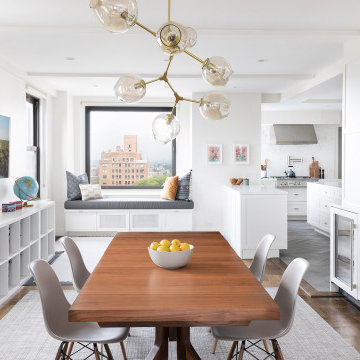
Example of a mid-sized transitional medium tone wood floor and brown floor kitchen/dining room combo design in New York with white walls
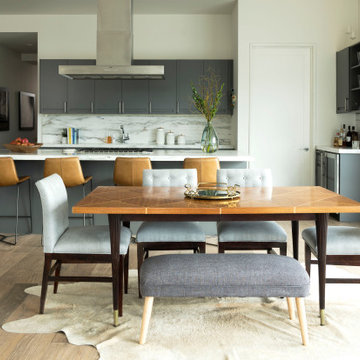
Example of a transitional medium tone wood floor and brown floor kitchen/dining room combo design in DC Metro with white walls and no fireplace
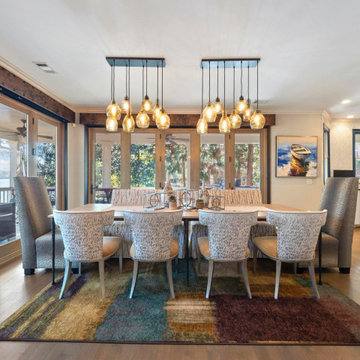
Transitional medium tone wood floor and brown floor kitchen/dining room combo photo in Other with beige walls
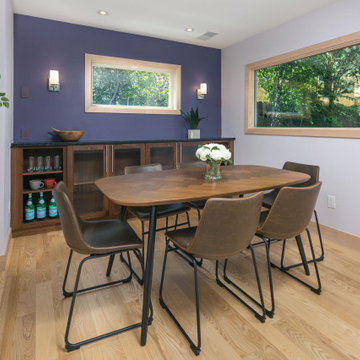
Dining room with Ash hardwood flooring, Walnut cabinets, Maple trimmed windows, and black mist honed Granite counters.
Small trendy light wood floor kitchen/dining room combo photo in Denver with purple walls
Small trendy light wood floor kitchen/dining room combo photo in Denver with purple walls
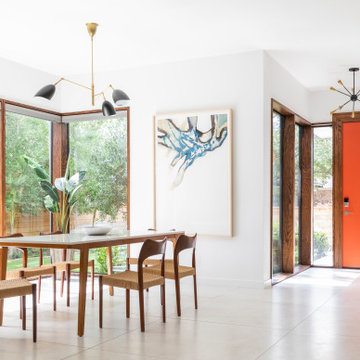
2019 Addition/Remodel by Steven Allen Designs, LLC - Featuring Clean Subtle lines + 42" Front Door + 48" Italian Tiles + Quartz Countertops + Custom Shaker Cabinets + Oak Slat Wall and Trim Accents + Design Fixtures + Artistic Tiles + Wild Wallpaper + Top of Line Appliances
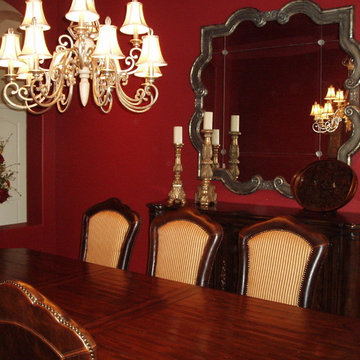
Deep red walls are complemented by ornate framed silver and gold tone mirrors and artwork. A one of a kind reverse glass painted tray is propped upon the buffet top. A dramatic oversize chandelier lights the space
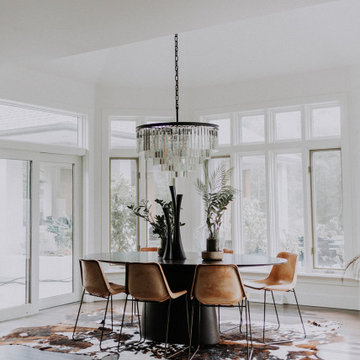
Inspiration for a contemporary dark wood floor and brown floor kitchen/dining room combo remodel in Cleveland with white walls
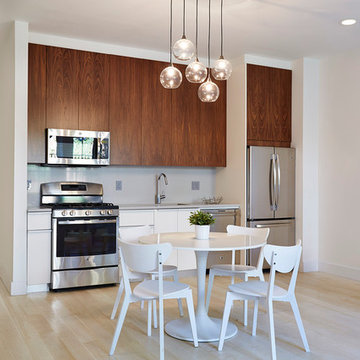
Sunny, contemporary eat-in kitchen on the garden (basement) level. The bar kitchen offers flexibility of use to the rest of the space. This floor is a second unit in the house, and has direct access to the street and to a back yard patio.
photos by: Jody Kivort
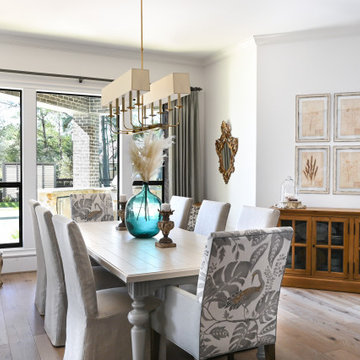
The dining room share an open floor plan with the Kitchen and Great Room. It is a perfect juxtaposition of old vs. new. The space pairs antiqued French Country pieces, modern lighting, and pops of prints with a softer, muted color palette.
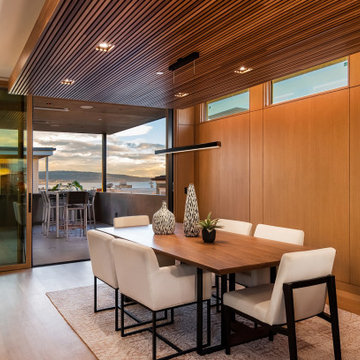
Inspiration for a large contemporary medium tone wood floor, brown floor, wood ceiling and wood wall kitchen/dining room combo remodel in Orange County with brown walls

The main space is a single, expansive flow outward toward the sound. There is plenty of room for a dining table and seating area in addition to the kitchen. Photography: Andrew Pogue Photography.
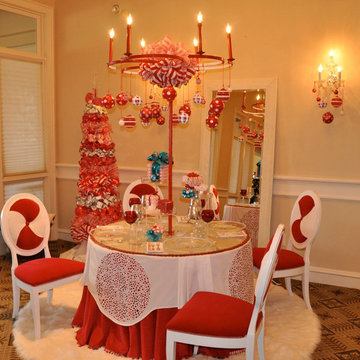
This is an Award Winning Exhibition Christmas Tablescape based on the whimsy of the Candy Cane. The chairs were painted white and reupholstered to look like playful peppermints, the rug is faux white fur, the table cloth is a beautiful deep red velvet with glass trim, the overlay is linen with round cutouts. The centerpiece is lit and turns slowly. A glass tabletop is placed over the table topper after peppermints and cinnamon candy are strategically placed on the table to form a design that can be seen through the clear plates. Our local answer to dining by design.
Kitchen/Dining Room Combo Ideas
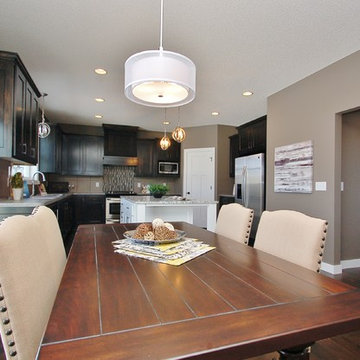
Kitchen/dining room combo - mid-sized traditional dark wood floor kitchen/dining room combo idea in Minneapolis with gray walls, a standard fireplace and a stone fireplace
8





